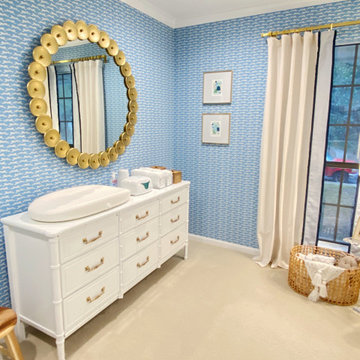Filtrar por
Presupuesto
Ordenar por:Popular hoy
141 - 160 de 5324 fotos
Artículo 1 de 3

The family living in this shingled roofed home on the Peninsula loves color and pattern. At the heart of the two-story house, we created a library with high gloss lapis blue walls. The tête-à-tête provides an inviting place for the couple to read while their children play games at the antique card table. As a counterpoint, the open planned family, dining room, and kitchen have white walls. We selected a deep aubergine for the kitchen cabinetry. In the tranquil master suite, we layered celadon and sky blue while the daughters' room features pink, purple, and citrine.
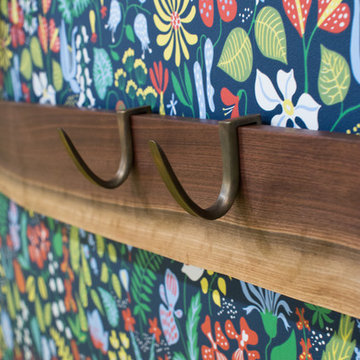
Photography by Meredith Heuer
Diseño de dormitorio infantil tradicional renovado grande con paredes multicolor y papel pintado
Diseño de dormitorio infantil tradicional renovado grande con paredes multicolor y papel pintado
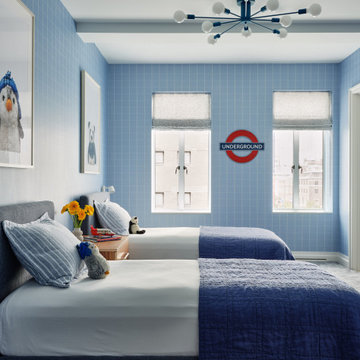
Diseño de dormitorio infantil de 4 a 10 años clásico renovado con paredes azules, moqueta, suelo gris y papel pintado
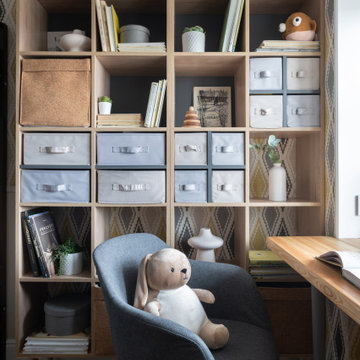
Foto de dormitorio infantil de 4 a 10 años pequeño con paredes amarillas, suelo de madera en tonos medios y papel pintado
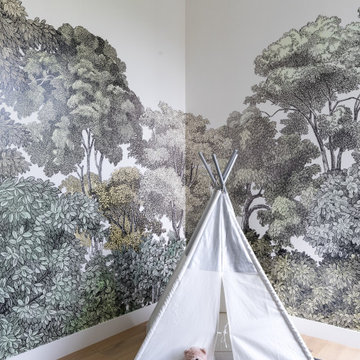
Modelo de habitación de bebé neutra contemporánea de tamaño medio con paredes multicolor, suelo de madera clara y papel pintado
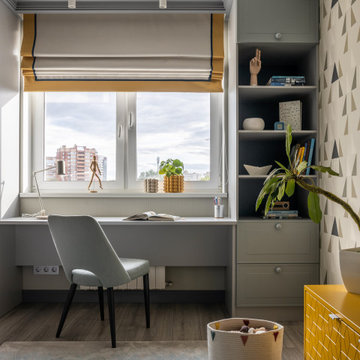
Imagen de dormitorio infantil de 4 a 10 años contemporáneo de tamaño medio con escritorio, paredes beige, suelo laminado, suelo beige y papel pintado
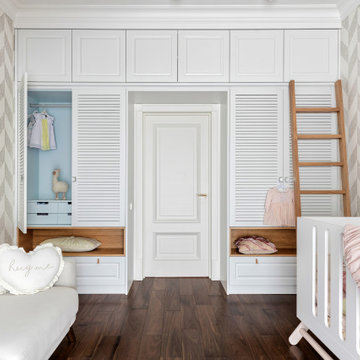
Группа шкафов в детской . Доступ к верхним антресолям осуществляется за счет лестницы из массива дуба . Деталь скрытая от случайного взгляда гостей - нежно-голубая внутренность шкафа .
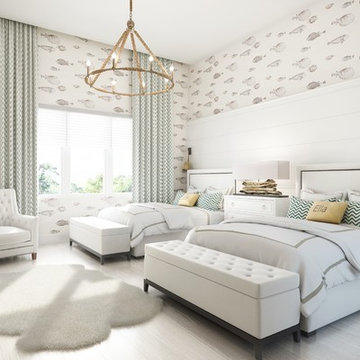
The kids’ “fish bedroom” was one of our favorite rooms in the Naples house to design! Twin beds are so restrictive, so we opted for full size beds so the kids could also feel comfortable in their beds as they got older. First of all, can we please talk about this amazing custom fish wallpaper we wrapped around the room? The whimsical, nautical motifs continue with a white shiplap wall, porthole mirrors, a nautical rope chandelier, and a driftwood table lamp between the beds. But it’s the all-white elegance and additional modern details that makes this bedroom remarkable. We’re obsessed over our Welch wingback chair and the crisp, custom beds and benches you can order directly from KKH.
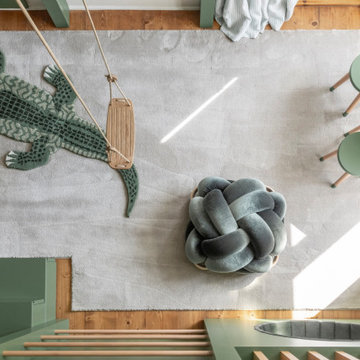
Modelo de dormitorio infantil de 4 a 10 años clásico de tamaño medio con paredes verdes, moqueta, suelo gris y papel pintado
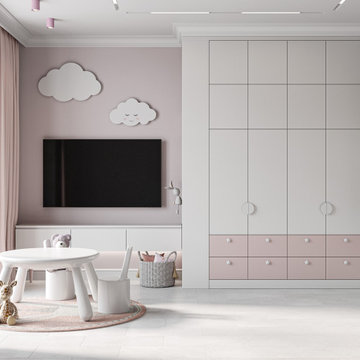
Foto de cuarto de juegos de 4 a 10 años contemporáneo de tamaño medio con paredes rosas y papel pintado
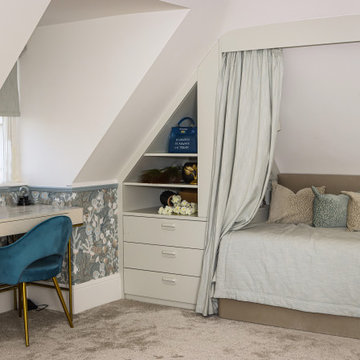
Our goal was to convert a loft space into 2 bedrooms for teenage girls.
What we have accomplished:
- created new layout by dividing the space into two well proportioned bedrooms with en-suites;
- proposed a colour-scheme for each room considering all requirements of our young clients;
- managed construction process;
- designed bespoke wardrobes, shelving units and beds;
- sourced and procured all furniture and accessories to complete the design concept.
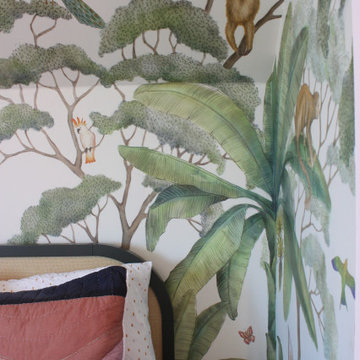
Modelo de dormitorio infantil de 4 a 10 años contemporáneo de tamaño medio con parades naranjas, suelo de madera clara y papel pintado
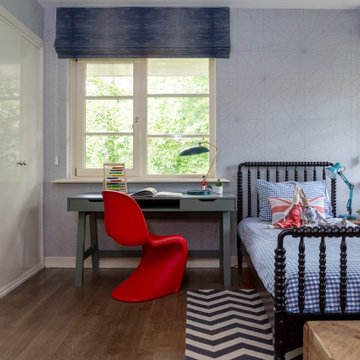
A playful and fun challenge to design the bedrooms for two adventurous young boys.
The brief was to create timeless and transitional spaces which complimented the boys’ personalities - where they could play and do their homework - but also aligned with the parents’ own sense of style. In both rooms, we incorporated plenty of storage space with the addition of shelves and a playful peg storage system to display their favourite toys, medals and trophies.

A long-term client was expecting her third child. Alas, this meant that baby number two was getting booted from the coveted nursery as his sister before him had. The most convenient room in the house for the son, was dad’s home office, and dad would be relocated into the garage carriage house.
For the new bedroom, mom requested a bold, colorful space with a truck theme.
The existing office had no door and was located at the end of a long dark hallway that had been painted black by the last homeowners. First order of business was to lighten the hall and create a wall space for functioning doors. The awkward architecture of the room with 3 alcove windows, slanted ceilings and built-in bookcases proved an inconvenient location for furniture placement. We opted to place the bed close the wall so the two-year-old wouldn’t fall out. The solid wood bed and nightstand were constructed in the US and painted in vibrant shades to match the bedding and roman shades. The amazing irregular wall stripes were inherited from the previous homeowner but were also black and proved too dark for a toddler. Both myself and the client loved them and decided to have them re-painted in a daring blue. The daring fabric used on the windows counter- balance the wall stripes.
Window seats and a built-in toy storage were constructed to make use of the alcove windows. Now, the room is not only fun and bright, but functional.
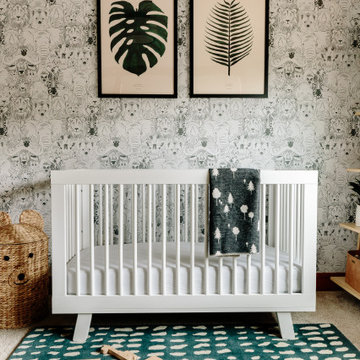
This project was executed remotely in close collaboration with the client. The primary bedroom actually had an unusual dilemma in that it had too many windows, making furniture placement awkward and difficult. We converted one wall of windows into a full corner-to-corner drapery wall, creating a beautiful and soft backdrop for their bed. We also designed a little boy’s nursery to welcome their first baby boy.
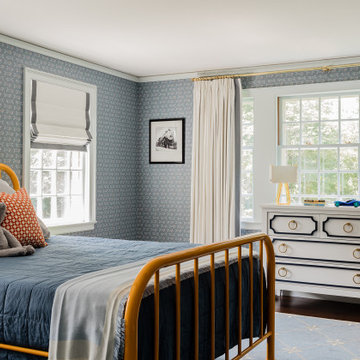
Ejemplo de dormitorio infantil tradicional con paredes azules, suelo de madera oscura, suelo marrón y papel pintado
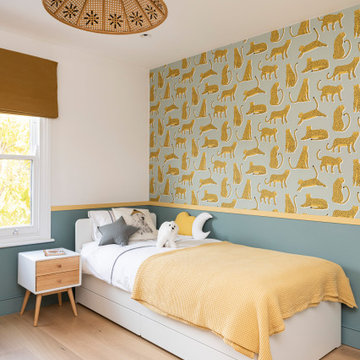
Diseño de dormitorio infantil de 1 a 3 años contemporáneo de tamaño medio con paredes azules, suelo de madera clara, suelo beige y papel pintado
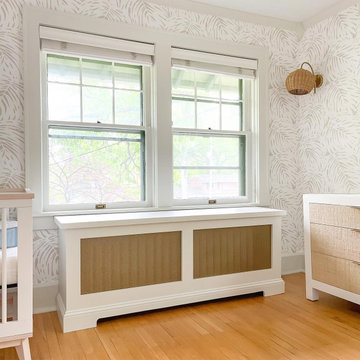
Diseño de habitación de bebé neutra tradicional renovada de tamaño medio con suelo de madera clara, suelo marrón y papel pintado
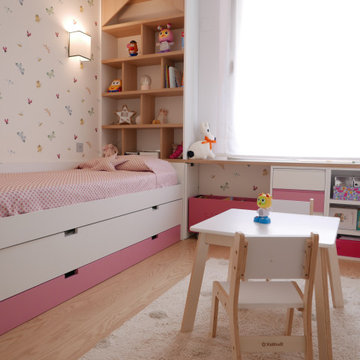
Habitación de niña con papel pintado de mariposas y casita de almacenaje, estantería y zona de juego
Imagen de dormitorio infantil de 4 a 10 años romántico pequeño con paredes blancas, suelo de madera clara, suelo marrón y papel pintado
Imagen de dormitorio infantil de 4 a 10 años romántico pequeño con paredes blancas, suelo de madera clara, suelo marrón y papel pintado
5.324 fotos de habitaciones para bebés y niños con papel pintado y panelado
8


