Filtrar por
Presupuesto
Ordenar por:Popular hoy
1 - 20 de 73 fotos
Artículo 1 de 3
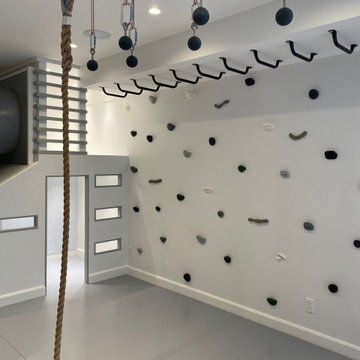
Modelo de dormitorio infantil de 4 a 10 años de estilo de casa de campo de tamaño medio con paredes blancas, suelo de madera clara, suelo gris, madera y panelado

Imagen de dormitorio infantil de 1 a 3 años y abovedado clásico renovado grande con paredes blancas, suelo de madera clara, suelo marrón y panelado
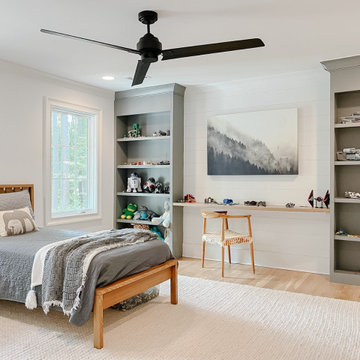
Our clients had this beautiful idea of creating a space that's as welcoming as it is timeless, where every family gathering feels special, and every room invites you in. Picture a kitchen that's not just for cooking but for connecting, where family baking contests and meals turn into cherished memories. This heart of the home seamlessly flows into the dining and living areas, creating an open, inviting space for everyone to enjoy together.
We didn't overlook the essentials – the office and laundry room are designed to keep life running smoothly while keeping you part of the family's daily hustle and bustle.
The kids' rooms? We planned them with an eye on the future, choosing designs that will age gracefully as they do. The basement has been reimagined as a versatile sanctuary, perfect for both relaxation and entertainment, balancing rustic charm with a touch of elegance. The master suite is your personal retreat, leading to a peaceful outdoor area ideal for quiet moments. Its bathroom transforms your daily routine into a spa-like experience, blending luxury with tranquility.
In essence, we've woven together each space to not just tell our clients' stories but enrich their daily lives with beauty, functionality, and a little outdoor magic. It's all about creating a home that grows and evolves with them. How's that for a place to call home?
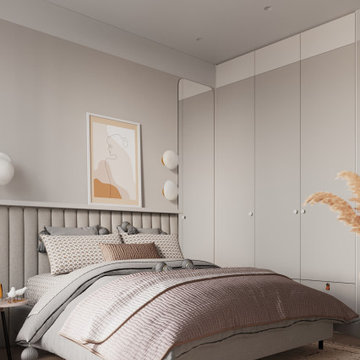
Foto de dormitorio infantil actual pequeño con paredes beige, suelo de madera clara, suelo beige y panelado
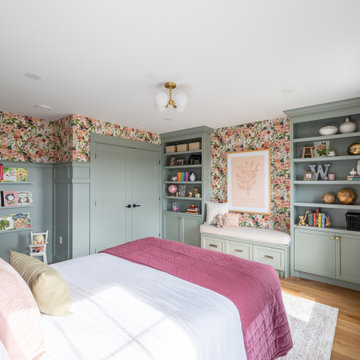
Ejemplo de dormitorio infantil de 4 a 10 años tradicional de tamaño medio con paredes verdes, suelo de madera clara y panelado
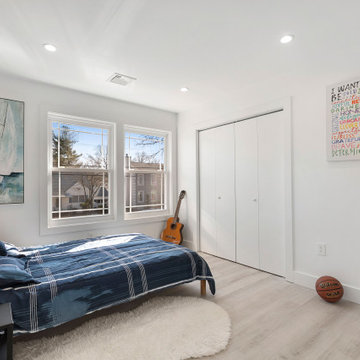
Foto de dormitorio infantil moderno de tamaño medio con paredes blancas, suelo de madera clara, suelo marrón, machihembrado y panelado
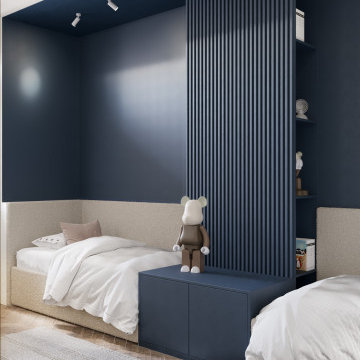
Foto de dormitorio infantil de 4 a 10 años minimalista pequeño con suelo de madera clara, bandeja y panelado
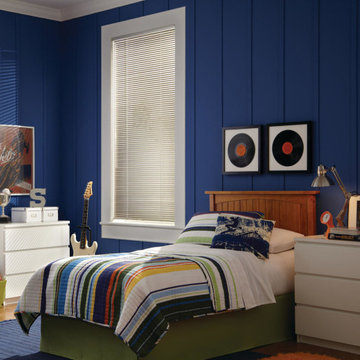
MODERN PRECIOUS METALS® ALUMINUM BLINDS
Fabric/Material: Aluminum
Color: Brushed Nickel
Foto de dormitorio infantil ecléctico de tamaño medio con paredes azules, suelo de madera clara, suelo marrón y panelado
Foto de dormitorio infantil ecléctico de tamaño medio con paredes azules, suelo de madera clara, suelo marrón y panelado
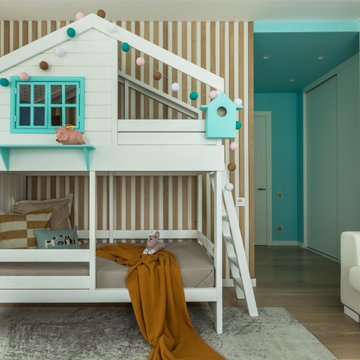
Imagen de dormitorio infantil de 4 a 10 años y blanco actual de tamaño medio con paredes multicolor, suelo de madera clara, suelo beige, bandeja y panelado
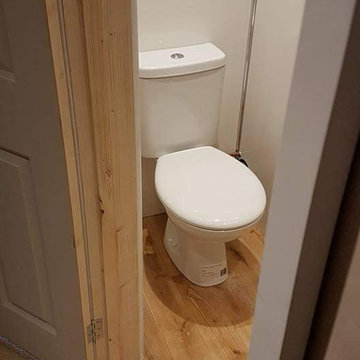
Sink unit toilet wood flooring shower unit stud wall framing shower mixer wet wall panels with removable service panel for a bedroom garage Conversion.
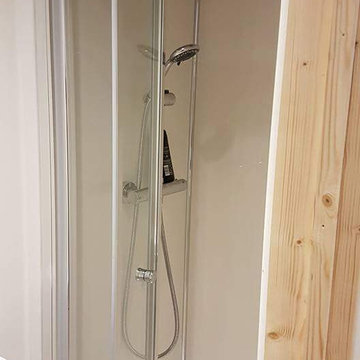
Sink unit toilet wood flooring shower unit stud wall framing shower mixer wet wall panels with removable service panel for a bedroom garage Conversion.
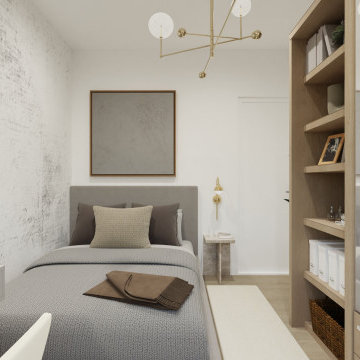
For this bedroom design, the key concept was to optimise space and provide a functional furniture solution. In order to include a small double bed, wardrobes and a work space we carefully considered multiple floor plans to ensure we could make the most of the space to work our clients’ day-to-day life. Something we could potentially consider is multi-use furniture, such as a combined desk and wardrobe solution, depending on availability of products and their dimensions.
With multiple furniture requirements in a small space, there can be a risk of the room being overwhelmed. So, to prevent this, a light and neutral colour palette maximises natural light and forms a bright and airy atmosphere. Painting the walls white balances the room with a complimenting lime-washed feature panelling to introduce texture which elevates the design. Minimal decor accessories, from greenery to vases, tastefully bring interest and character without cluttering the space.
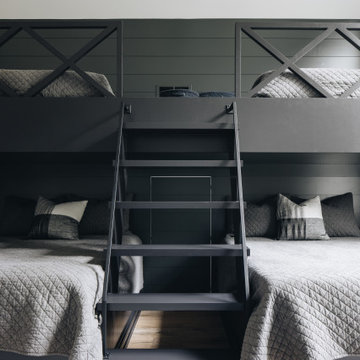
Ejemplo de dormitorio infantil clásico renovado grande con paredes grises, suelo de madera clara, suelo marrón, vigas vistas y panelado
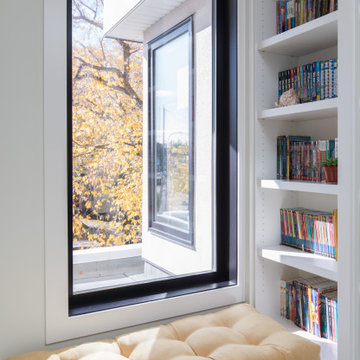
From 2020 to 2022 we had the opportunity to work with this wonderful client building in Altadore. We were so fortunate to help them build their family dream home. They wanted to add some fun pops of color and make it their own. So we implemented green and blue tiles into the bathrooms. The kitchen is extremely fashion forward with open shelves on either side of the hoodfan, and the wooden handles throughout. There are nodes to mid century modern in this home that give it a classic look. Our favorite details are the stair handrail, and the natural flagstone fireplace. The fun, cozy upper hall reading area is a reader’s paradise. This home is both stylish and perfect for a young busy family.

Diseño de dormitorio infantil de 4 a 10 años actual grande con paredes multicolor, suelo de madera clara, suelo gris, bandeja y panelado
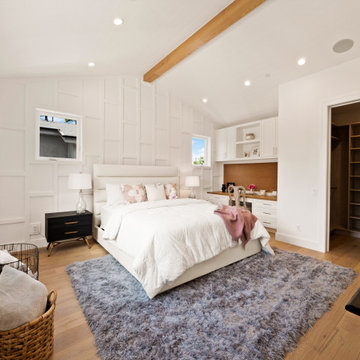
Modelo de dormitorio infantil campestre grande con paredes blancas, suelo de madera clara y panelado
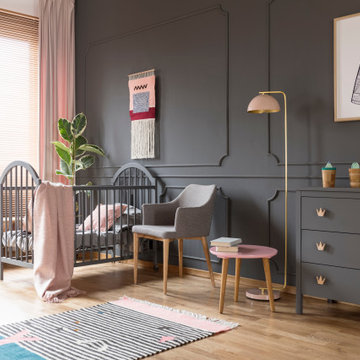
Contemporary style childs bedroom of residential villa in Marrakech, Morocco.
Foto de dormitorio infantil de 1 a 3 años actual grande con paredes púrpuras, suelo de madera clara, suelo marrón y panelado
Foto de dormitorio infantil de 1 a 3 años actual grande con paredes púrpuras, suelo de madera clara, suelo marrón y panelado
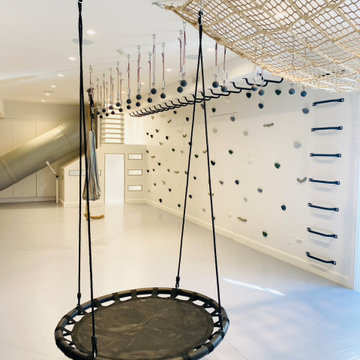
Foto de dormitorio infantil de 4 a 10 años campestre de tamaño medio con paredes blancas, suelo de madera clara, suelo gris, madera y panelado
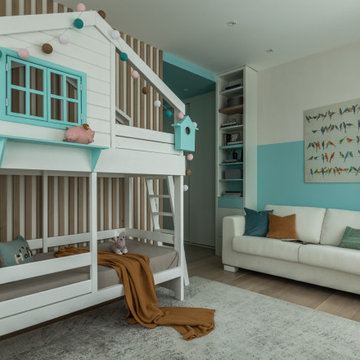
Foto de dormitorio infantil de 4 a 10 años y blanco actual de tamaño medio con suelo de madera clara, suelo beige, paredes multicolor, bandeja y panelado
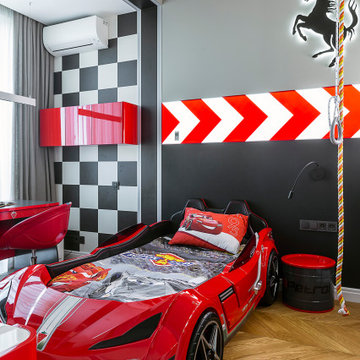
Заказчик с самого начала настаивал на кровати в виде машины, так появился основной вектор при разработке дизайна.
Заказчик с самого начала настаивал на кровати в виде машины, так появился основной вектор при разработке дизайна.
Многие дети любят рисовать на стенах, по этому на часть стены нанесли грифельное покрытие, по которому можно рисовать мелками.
В стену вмонтировали полупрозрачную матовую панель из акрила, которая выступает в роли ночника. Выше разместили еще один светильник в форме логотипа ferarri.
Подвесная секция сделана по эскизам дизайнера.
73 fotos de habitaciones para bebés y niños con suelo de madera clara y panelado
1

