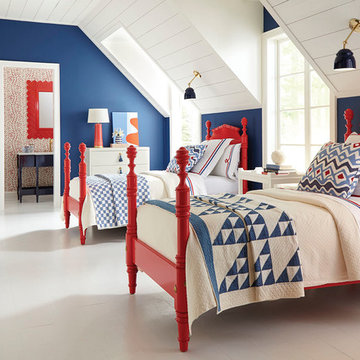Filtrar por
Presupuesto
Ordenar por:Popular hoy
1 - 20 de 109 fotos
Artículo 1 de 3
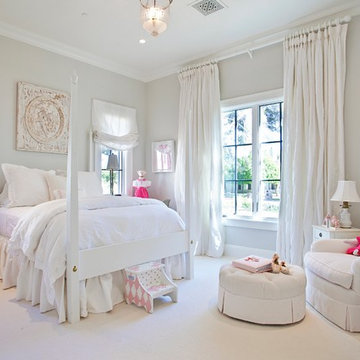
Amy E. Photography
Ejemplo de dormitorio infantil de 4 a 10 años clásico de tamaño medio con paredes grises, moqueta y suelo blanco
Ejemplo de dormitorio infantil de 4 a 10 años clásico de tamaño medio con paredes grises, moqueta y suelo blanco
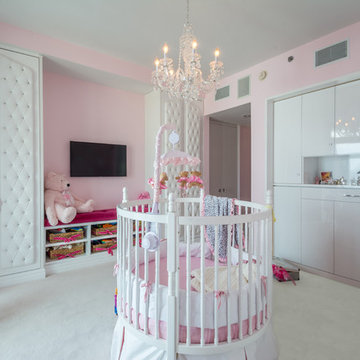
Diseño de habitación de bebé niña clásica grande con paredes rosas, moqueta y suelo blanco
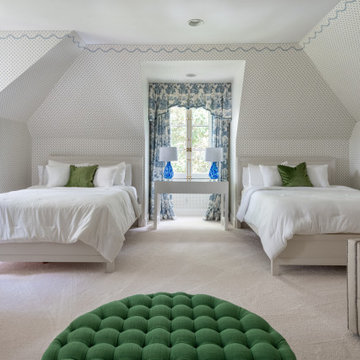
Diseño de dormitorio infantil clásico grande con paredes blancas, moqueta, suelo blanco y papel pintado
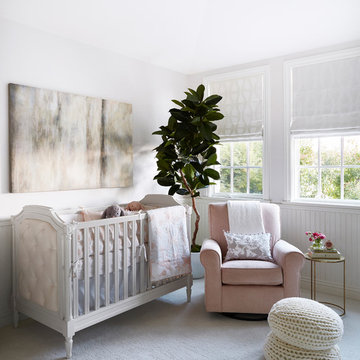
Ejemplo de habitación de bebé niña tradicional con paredes blancas, moqueta y suelo blanco
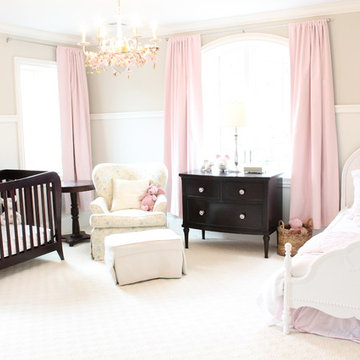
Kristy Kay @kristykaydesign
Modelo de habitación de bebé niña tradicional grande con paredes beige, moqueta y suelo blanco
Modelo de habitación de bebé niña tradicional grande con paredes beige, moqueta y suelo blanco
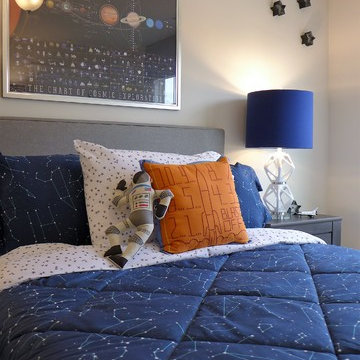
This boy's room shows off his love for outer space. His parents knew that could change so we kept the walls neutral and just popped in touches of the theme with art, bedding, and accents.
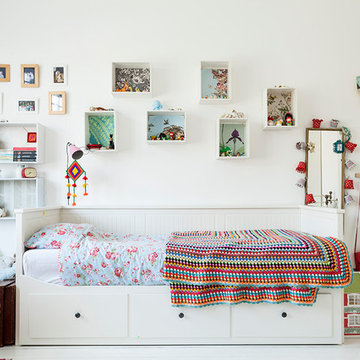
Matt Clayton Photography
Foto de dormitorio infantil de 4 a 10 años tradicional con paredes blancas, suelo de madera pintada y suelo blanco
Foto de dormitorio infantil de 4 a 10 años tradicional con paredes blancas, suelo de madera pintada y suelo blanco
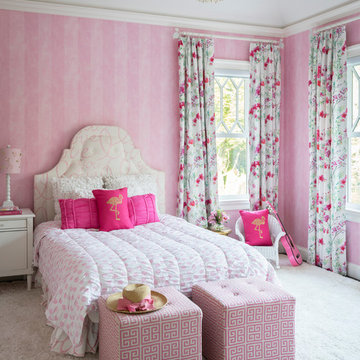
Grandiose tray ceilings exaggerate the size of this well-lit child's bedroom.
James Merrell
Diseño de dormitorio infantil de 4 a 10 años clásico grande con paredes rosas, moqueta y suelo blanco
Diseño de dormitorio infantil de 4 a 10 años clásico grande con paredes rosas, moqueta y suelo blanco
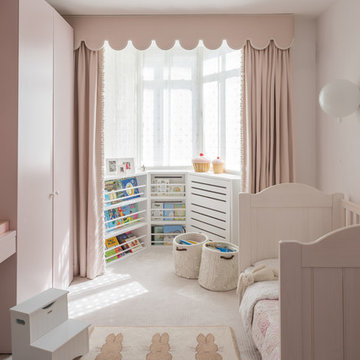
Imagen de dormitorio infantil de 1 a 3 años tradicional de tamaño medio con paredes rosas, moqueta y suelo blanco
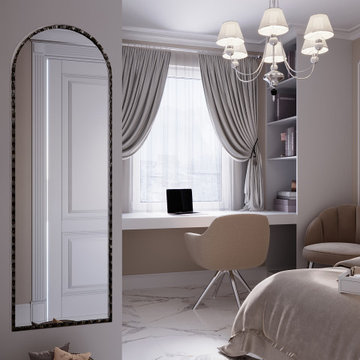
Ejemplo de dormitorio infantil tradicional de tamaño medio con paredes beige, suelo de mármol y suelo blanco
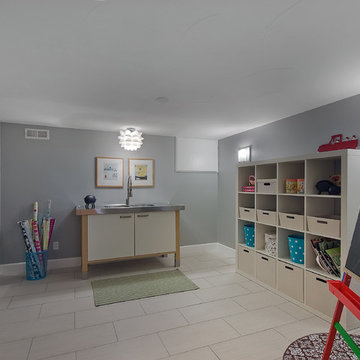
Basement Mud Room/Craft Room
Photo Credit: Teri Fotheringham
303-333-0117
www.denverphoto.com
Diseño de cuarto de juegos clásico con suelo blanco
Diseño de cuarto de juegos clásico con suelo blanco
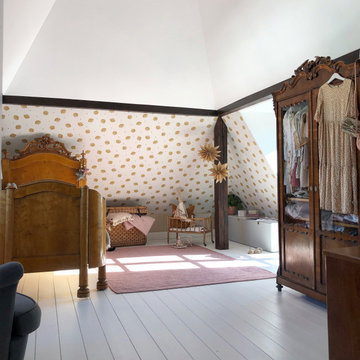
Imagen de dormitorio infantil de 4 a 10 años clásico grande con paredes blancas, suelo de madera clara, suelo blanco y papel pintado

A little girls room with a pale pink ceiling and pale gray wainscoat
This fast pace second level addition in Lakeview has received a lot of attention in this quite neighborhood by neighbors and house visitors. Ana Borden designed the second level addition on this previous one story residence and drew from her experience completing complicated multi-million dollar institutional projects. The overall project, including designing the second level addition included tieing into the existing conditions in order to preserve the remaining exterior lot for a new pool. The Architect constructed a three dimensional model in Revit to convey to the Clients the design intent while adhering to all required building codes. The challenge also included providing roof slopes within the allowable existing chimney distances, stair clearances, desired room sizes and working with the structural engineer to design connections and structural member sizes to fit the constraints listed above. Also, extensive coordination was required for the second addition, including supports designed by the structural engineer in conjunction with the existing pre and post tensioned slab. The Architect’s intent was also to create a seamless addition that appears to have been part of the existing residence while not impacting the remaining lot. Overall, the final construction fulfilled the Client’s goals of adding a bedroom and bathroom as well as additional storage space within their time frame and, of course, budget.
Smart Media
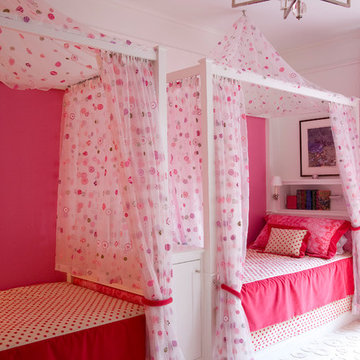
Pretty in pink built-in canopy beds are sleep-over ready!
Ejemplo de dormitorio infantil clásico de tamaño medio con paredes rosas, moqueta y suelo blanco
Ejemplo de dormitorio infantil clásico de tamaño medio con paredes rosas, moqueta y suelo blanco
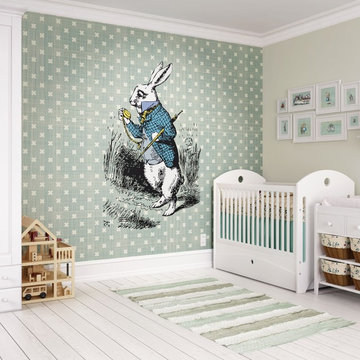
Create a stunning feature wall in any room of your home with this White Rabbit wall mural. Don't be late, for a very important date. Allowing John Tennial's beautifully imagined illustration of one of Alice in Wonderlands best loved characters take centre stage, the muted green backdrop and simply patterned background with its distinctly vintage edge shines light on the beautiful illustration of the White Rabbit. A simply charming design. Printed onto a quality, paste the wall wallpaper using non-toxic inks, this mural is easy to install and suitable for any room. This mural comes in one easy roll which is 50cm wide with each strip being 2.4m high.
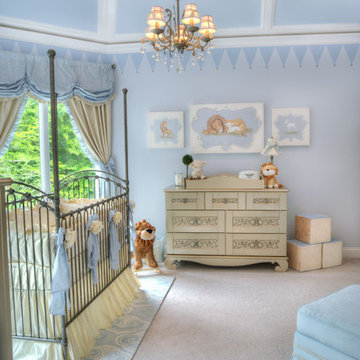
This nursery was a Gender Surprise Nursery and was one of our most memorable designs to date. The client was having her second baby and didn't want to know the baby's gender, yet wanted to have an over-the-top, elegant royal nursery completed to her liking before she had the baby. So we designed two complete nurseries down to every detail...one for a boy and one for a girl. Then when the mom-to-be went for her ultrasound, the doctor sealed up a picture in an envelope and mailed it to our studio. I couldn't wait for the secret to be revealed and was so tickled to be the only person besides the doctor to know the gender of the baby! I opened the envelop and saw an obvious BOY in the image and got right to work ordering up all of the appropriate boy nursery furniture, bedding, wall art, lighting and decor. We had to stage most of the nursery's decor here in our studio and when the furniture was set to arrive, we drove to NJ, the family left the house, and we kicked into gear receiving the nursery furniture and installing the crib bedding, wall art, rug, and accessories down to the tiniest little detail. We completed the decorative mural around the room and when finished, locked the door behind us! We even taped paper over the windows and taped around the outside of the door so no "glow" might show through the door crack at night! The nursery would sit and wait for Mommy and baby to arrive home from the hospital. Such a fun project and so full of excitement and anticipation. When Mom and baby Luke arrived home from the hospital and she saw her nursery for the first time, she contacted me and said "the nursery is breath taking and made me cry!" I love a happy ending...don't you?
Photo by: Linda Birdsall
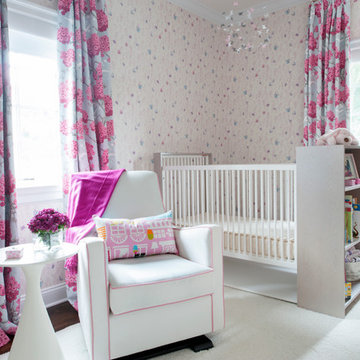
Foto de habitación de bebé niña clásica con paredes multicolor y suelo blanco
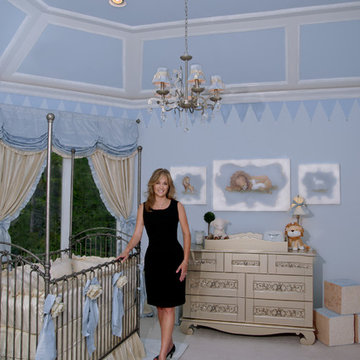
This nursery was a Gender Surprise Nursery and was one of our most memorable designs to date. The client was having her second baby and didn't want to know the baby's gender, yet wanted to have an over-the-top, elegant royal nursery completed to her liking before she had the baby. So we designed two complete nurseries down to every detail...one for a boy and one for a girl. Then when the mom-to-be went for her ultrasound, the doctor sealed up a picture in an envelope and mailed it to our studio. I couldn't wait for the secret to be revealed and was so tickled to be the only person besides the doctor to know the gender of the baby! I opened the envelop and saw an obvious BOY in the image and got right to work ordering up all of the appropriate boy nursery furniture, bedding, wall art, lighting and decor. We had to stage most of the nursery's decor here in our studio and when the furniture was set to arrive, we drove to NJ, the family left the house, and we kicked into gear receiving the nursery furniture and installing the crib bedding, wall art, rug, and accessories down to the tiniest little detail. We completed the decorative mural around the room and when finished, locked the door behind us! We even taped paper over the windows and taped around the outside of the door so no "glow" might show through the door crack at night! The nursery would sit and wait for Mommy and baby to arrive home from the hospital. Such a fun project and so full of excitement and anticipation. When Mom and baby Luke arrived home from the hospital and she saw her nursery for the first time, she contacted me and said "the nursery is breath taking and made me cry!" I love a happy ending...don't you?
Photo by: Linda Birdsall
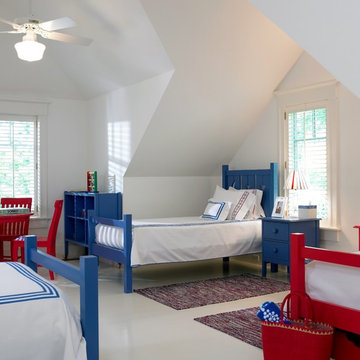
A colorful children’s room with blue and red Maine Cottage furniture and custom colored rugs and bed linens.
Photography: Greg Premru
Imagen de dormitorio infantil de 4 a 10 años clásico con paredes blancas y suelo blanco
Imagen de dormitorio infantil de 4 a 10 años clásico con paredes blancas y suelo blanco
109 fotos de habitaciones para bebés y niños clásicas con suelo blanco
1


