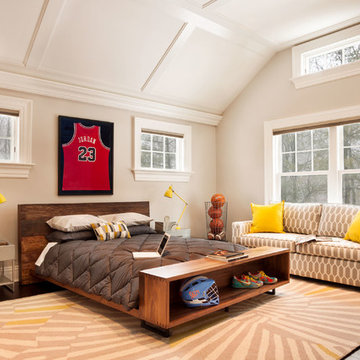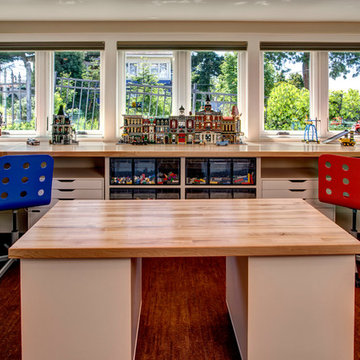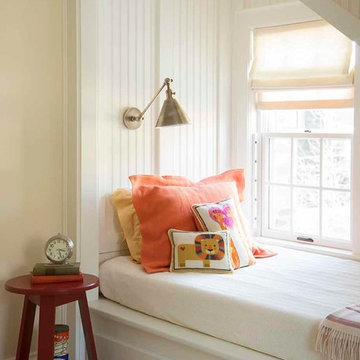Filtrar por
Presupuesto
Ordenar por:Popular hoy
1 - 20 de 1296 fotos
Artículo 1 de 3
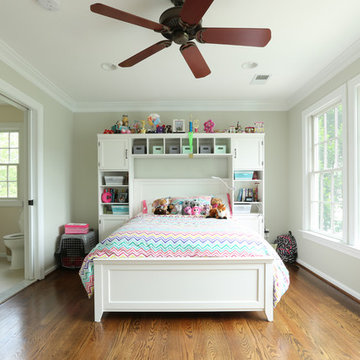
Diseño de dormitorio infantil clásico grande con suelo de madera oscura, paredes beige y suelo beige

Neutral Nursery
Imagen de habitación de bebé tradicional de tamaño medio con paredes beige, suelo de madera oscura, suelo marrón y papel pintado
Imagen de habitación de bebé tradicional de tamaño medio con paredes beige, suelo de madera oscura, suelo marrón y papel pintado
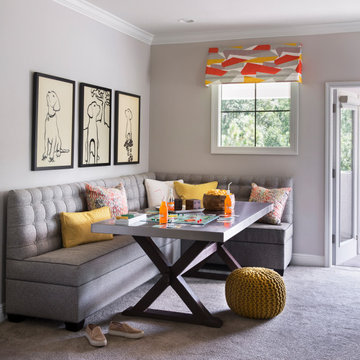
For a canine loving family, a dog themed playroom was the logical choice. With two boys and a girl, the gender neutral theme works for all of the kids. The large stainless steel table and tufted banquette provide a place for snacks and family game night. Decorative awnings were created with a colorful abstracted fabric in orange, yellow, white, and lavender. Double doors open to a covered second floor porch overlooking a green space.

Builder: Falcon Custom Homes
Interior Designer: Mary Burns - Gallery
Photographer: Mike Buck
A perfectly proportioned story and a half cottage, the Farfield is full of traditional details and charm. The front is composed of matching board and batten gables flanking a covered porch featuring square columns with pegged capitols. A tour of the rear façade reveals an asymmetrical elevation with a tall living room gable anchoring the right and a low retractable-screened porch to the left.
Inside, the front foyer opens up to a wide staircase clad in horizontal boards for a more modern feel. To the left, and through a short hall, is a study with private access to the main levels public bathroom. Further back a corridor, framed on one side by the living rooms stone fireplace, connects the master suite to the rest of the house. Entrance to the living room can be gained through a pair of openings flanking the stone fireplace, or via the open concept kitchen/dining room. Neutral grey cabinets featuring a modern take on a recessed panel look, line the perimeter of the kitchen, framing the elongated kitchen island. Twelve leather wrapped chairs provide enough seating for a large family, or gathering of friends. Anchoring the rear of the main level is the screened in porch framed by square columns that match the style of those found at the front porch. Upstairs, there are a total of four separate sleeping chambers. The two bedrooms above the master suite share a bathroom, while the third bedroom to the rear features its own en suite. The fourth is a large bunkroom above the homes two-stall garage large enough to host an abundance of guests.
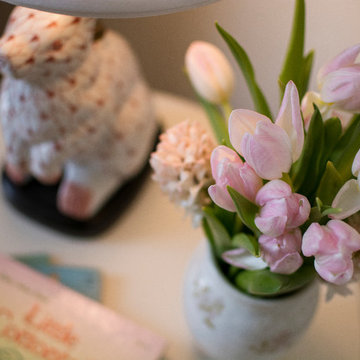
Laura Perry
Foto de habitación de bebé niña tradicional pequeña con paredes beige y moqueta
Foto de habitación de bebé niña tradicional pequeña con paredes beige y moqueta
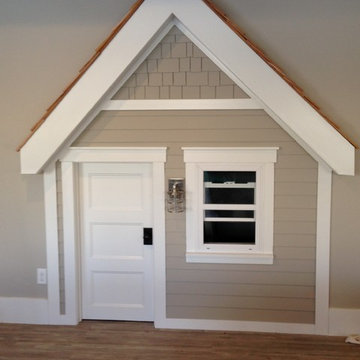
functional window and light. Inside is a loft with a ladder, covered with cedar shakes and painted siding lineoleum faux-wood floor perfect for uneven concrete slabs in basement
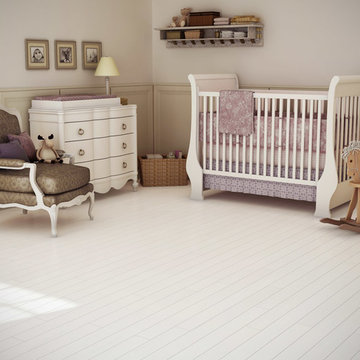
Diseño de habitación de bebé niña tradicional de tamaño medio con paredes beige, suelo de madera pintada y suelo blanco
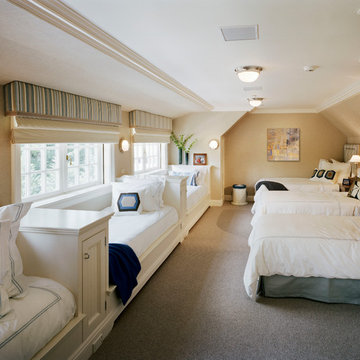
Charles Hilton Architects & Renee Byers LAPC
From grand estates, to exquisite country homes, to whole house renovations, the quality and attention to detail of a "Significant Homes" custom home is immediately apparent. Full time on-site supervision, a dedicated office staff and hand picked professional craftsmen are the team that take you from groundbreaking to occupancy. Every "Significant Homes" project represents 45 years of luxury homebuilding experience, and a commitment to quality widely recognized by architects, the press and, most of all....thoroughly satisfied homeowners. Our projects have been published in Architectural Digest 6 times along with many other publications and books. Though the lion share of our work has been in Fairfield and Westchester counties, we have built homes in Palm Beach, Aspen, Maine, Nantucket and Long Island.
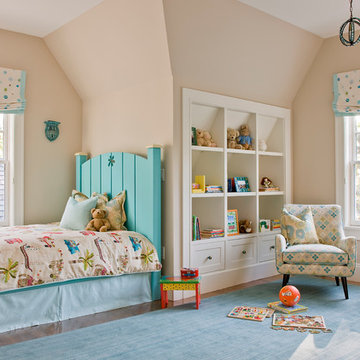
Jill Litner Kaplan - NIBA Rug Custom Blue Stripe
Diseño de dormitorio infantil de 1 a 3 años tradicional con paredes beige y suelo de madera en tonos medios
Diseño de dormitorio infantil de 1 a 3 años tradicional con paredes beige y suelo de madera en tonos medios
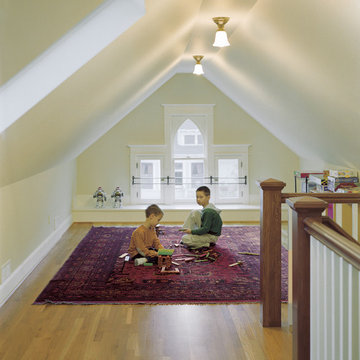
The unfinished attic was remodeled to allow a perfect place for the "playroom" and for sleepovers.
Sally Schoolmaster, photographer
Imagen de cuarto de juegos tradicional con paredes beige y suelo de madera en tonos medios
Imagen de cuarto de juegos tradicional con paredes beige y suelo de madera en tonos medios
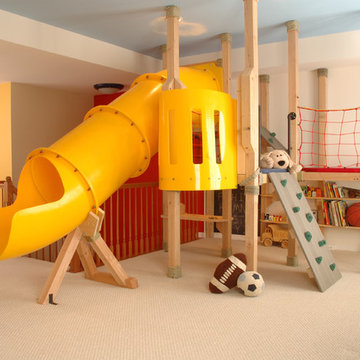
THEME This playroom takes advantage of
a high ceiling, wide floor space and multiple
windows to create an open, bright space
where a child can be a pirate boarding a
captured ship, a chef in a cafe, a superhero
flying down the slide, or just a kid swinging
on a tire.
FOCUS The tower and slide promise
fun for all — even from the doorway. The
multi-level structure doubles the play area;
leaving plenty of room for a workbench,
LEGO table, and other mobile toys. Below
the tower, there is a chalkboard wall and
desk for the young artist, as well as a toy
microwave and food items for the budding
chef. Brilliant primary colors on the walls
and a sky blue ceiling with clouds create an
entirely pleasant environment.
STORAGE To accommodate a multitude
of toys of varying sizes and shapes, the
room is equipped with easily accessible,
mobile and stationary storage units. Colorcoordinated
baskets, buckets, crates and
canvas bags make cleaning up a bit easier and
keep the room organized. Mindful that the
number and types of toys change as children
age, the shelving unit features floating boards
and adjustable pegs.
GROWTH Designed as a family
playroom with growth in mind, the room
suits the needs of children of various ages.
Different elements can be added or retired,
and older children can keep more mature
toys and games on higher shelves, safely out
of a younger sibling’s reach. Lower shelving
is reserved for the youngest child’s toys,
books, and other treasures.
SAFETY To minimize the bumps and
bruises common in playrooms, exposed
screws and bolts are covered by plastic
molds or rope twisted around metal joiners.
Elastic netting protects openings on the
tower’s upper levels, while playroom
activities can be monitored via any
television in the house. Smaller kids are kept
off the upper levels with the use of climbing
net and rock wall anchors.
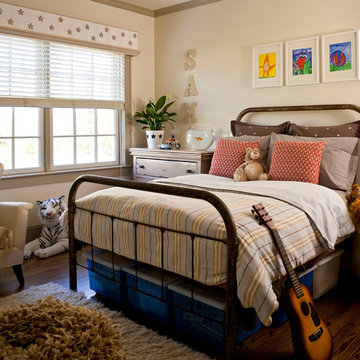
Modelo de dormitorio infantil de 4 a 10 años tradicional con paredes beige y suelo de madera oscura
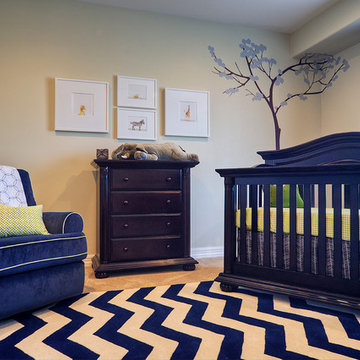
Mixing patterns is a beautiful thing!
Foto de habitación de bebé niño tradicional de tamaño medio con paredes beige y moqueta
Foto de habitación de bebé niño tradicional de tamaño medio con paredes beige y moqueta
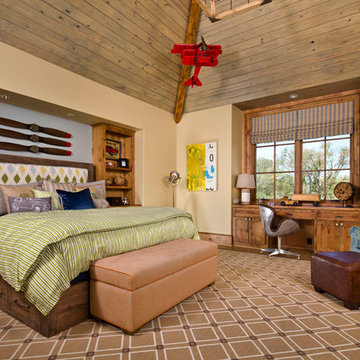
Foto de dormitorio infantil de 4 a 10 años clásico con paredes beige y suelo de madera en tonos medios
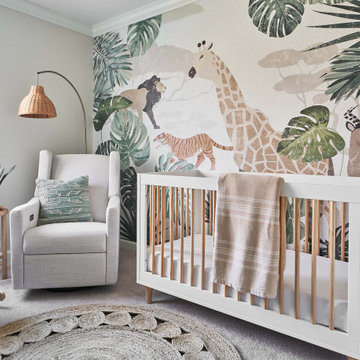
Wild One Jungle Themed Nursery.
Modelo de habitación de bebé neutra tradicional con paredes beige, moqueta, suelo beige y papel pintado
Modelo de habitación de bebé neutra tradicional con paredes beige, moqueta, suelo beige y papel pintado
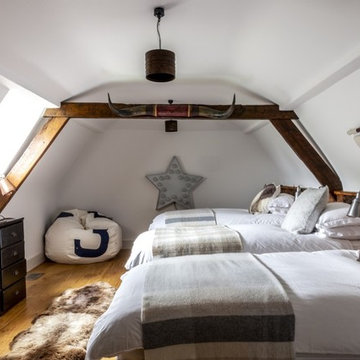
Imagen de dormitorio infantil tradicional de tamaño medio con paredes beige, suelo de madera en tonos medios y suelo marrón
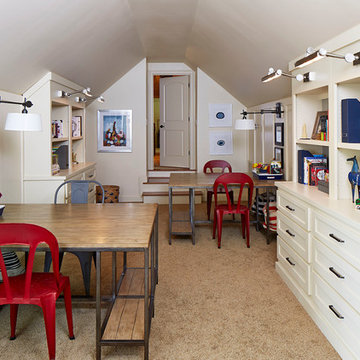
Lauren Rubinstein
Modelo de dormitorio infantil de 4 a 10 años clásico grande con paredes beige y moqueta
Modelo de dormitorio infantil de 4 a 10 años clásico grande con paredes beige y moqueta
1.296 fotos de habitaciones para bebés y niños clásicas con paredes beige
1


