Filtrar por
Presupuesto
Ordenar por:Popular hoy
21 - 40 de 167 fotos
Artículo 1 de 3

Large playroom accessed from secrete door in child's bedroom
Diseño de dormitorio infantil de 4 a 10 años y abovedado clásico renovado grande con moqueta, paredes blancas y suelo azul
Diseño de dormitorio infantil de 4 a 10 años y abovedado clásico renovado grande con moqueta, paredes blancas y suelo azul

Interior Design - Custom millwork & custom furniture design, interior design & art curation by Chango & Co.
Ejemplo de dormitorio infantil abovedado tradicional renovado grande con paredes azules, moqueta, suelo gris, machihembrado y panelado
Ejemplo de dormitorio infantil abovedado tradicional renovado grande con paredes azules, moqueta, suelo gris, machihembrado y panelado
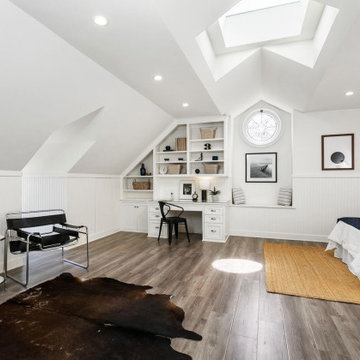
This teenager’s suite located in the converted attic features vaulted ceilings, an operable skylight and a built-in workspace. For structural reasons, we opted for high-end SPC floors over hardwood. Furniture by others.
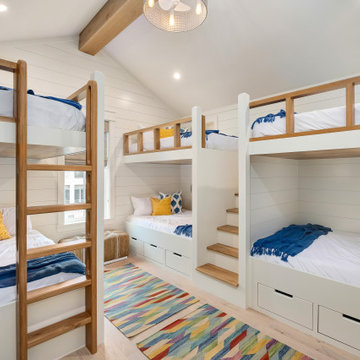
bunk room for 6! full size beds and storage under the beds and on the walls keep everyone organized.
Modelo de dormitorio infantil abovedado costero grande con paredes blancas, suelo de madera clara, suelo beige y machihembrado
Modelo de dormitorio infantil abovedado costero grande con paredes blancas, suelo de madera clara, suelo beige y machihembrado
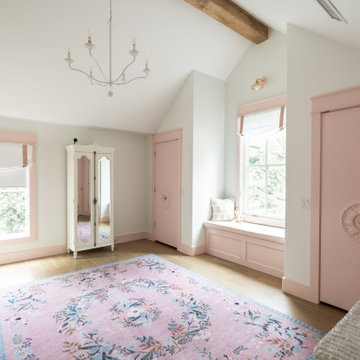
Girl's Bedroom with Dual closets and window seat with storage. Custom Pink Trim, Window treatments and bench!
Ejemplo de dormitorio infantil de 4 a 10 años y abovedado tradicional grande con paredes blancas y suelo de madera clara
Ejemplo de dormitorio infantil de 4 a 10 años y abovedado tradicional grande con paredes blancas y suelo de madera clara

Transitional Kid's Playroom and Study
Photography by Paul Dyer
Imagen de dormitorio infantil de 4 a 10 años y abovedado tradicional renovado grande con paredes blancas, moqueta, suelo multicolor, machihembrado y machihembrado
Imagen de dormitorio infantil de 4 a 10 años y abovedado tradicional renovado grande con paredes blancas, moqueta, suelo multicolor, machihembrado y machihembrado
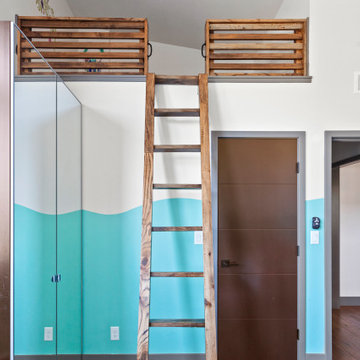
Ejemplo de dormitorio infantil de 4 a 10 años y abovedado moderno grande con paredes multicolor, moqueta, suelo gris y papel pintado
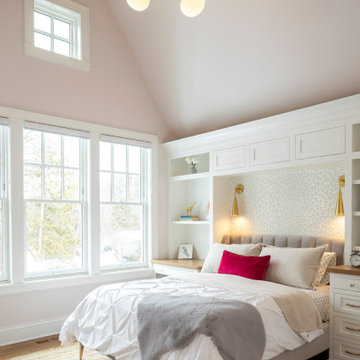
A place for rest and rejuvenation. Not too pink, the walls were painted a warm blush tone and matched with white custom cabinetry and gray accents. The brass finishes bring the warmth needed.
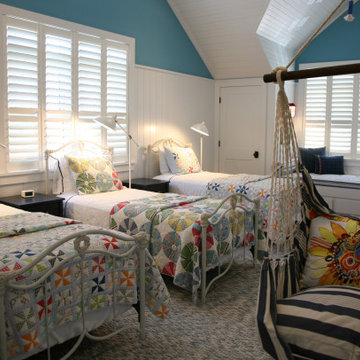
The girls bunk room mirrors the boys bunk room. Both have window seats and a triple run of twin beds from the original cottage. Handmade quilts adorn all the beds and create a super charming space.
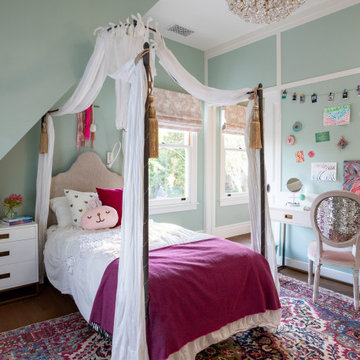
Imagen de dormitorio infantil de 4 a 10 años y abovedado tradicional renovado grande con paredes verdes, suelo de madera en tonos medios, suelo marrón y panelado
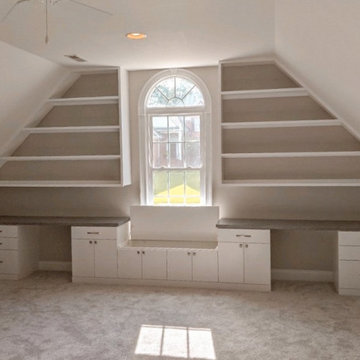
Kids playroom with custom painted wood shelving.
Diseño de dormitorio infantil de 4 a 10 años y abovedado contemporáneo grande con paredes beige
Diseño de dormitorio infantil de 4 a 10 años y abovedado contemporáneo grande con paredes beige
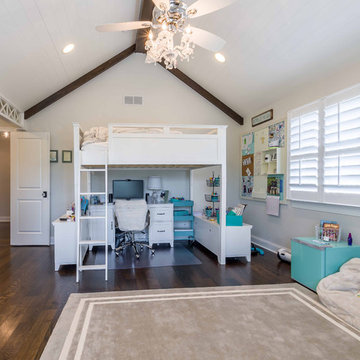
This 1990s brick home had decent square footage and a massive front yard, but no way to enjoy it. Each room needed an update, so the entire house was renovated and remodeled, and an addition was put on over the existing garage to create a symmetrical front. The old brown brick was painted a distressed white.
The 500sf 2nd floor addition includes 2 new bedrooms for their teen children, and the 12'x30' front porch lanai with standing seam metal roof is a nod to the homeowners' love for the Islands. Each room is beautifully appointed with large windows, wood floors, white walls, white bead board ceilings, glass doors and knobs, and interior wood details reminiscent of Hawaiian plantation architecture.
The kitchen was remodeled to increase width and flow, and a new laundry / mudroom was added in the back of the existing garage. The master bath was completely remodeled. Every room is filled with books, and shelves, many made by the homeowner.
Project photography by Kmiecik Imagery.
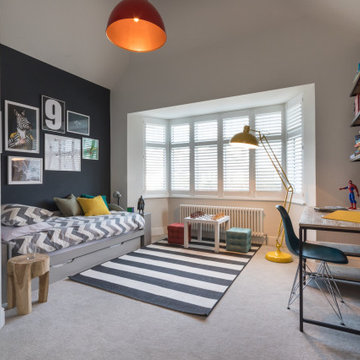
FAMILY HOME INTERIOR DESIGN IN RICHMOND
The second phase of a large interior design project we carried out in Richmond, West London, between 2018 and 2020. This Edwardian family home on Richmond Hill hadn’t been touched since the seventies, making our work extremely rewarding and gratifying! Our clients were over the moon with the result.
“Having worked with Tim before, we were so happy we felt the house deserved to be finished. The difference he has made is simply extraordinary” – Emma & Tony
COMFORTABLE LUXURY WITH A VIBRANT EDGE
The existing house was so incredibly tired and dated, it was just crying out for a new lease of life (an interior designer’s dream!). Our brief was to create a harmonious interior that felt luxurious yet homely.
Having worked with these clients before, we were delighted to be given interior design ‘carte blanche’ on this project. Each area was carefully visualised with Tim’s signature use of bold colour and eclectic variety. Custom fabrics, original artworks and bespoke furnishings were incorporated in all areas of the house, including the children’s rooms.
“Tim and his team applied their fantastic talent to design each room with much detail and personality, giving the ensemble great coherence.”
END-TO-END INTERIOR DESIGN SERVICE
This interior design project was a labour of love from start to finish and we think it shows. We worked closely with the architect and contractor to replicate exactly what we had visualised at the concept stage.
The project involved the full implementation of the designs we had presented. We liaised closely with all trades involved, to ensure the work was carried out in line with our designs. All furniture, soft furnishings and accessories were supplied by us. When building work at the house was complete, we conducted a full installation of the furnishings, artwork and finishing touches.
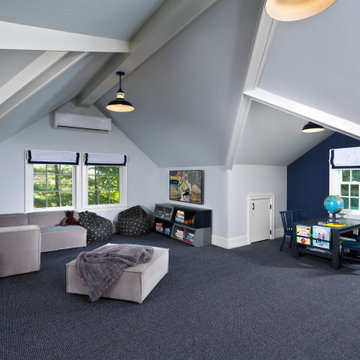
Diseño de dormitorio infantil de 4 a 10 años y abovedado clásico grande con paredes azules, moqueta y suelo azul
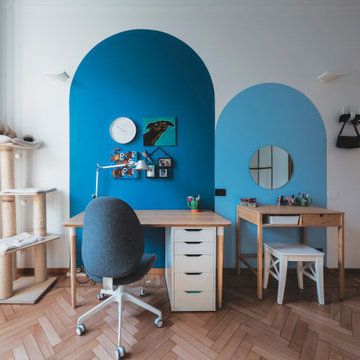
Vista della parete della camera da letto di un'adolescente "colorata". Lo spazio è stato diviso mediante l'utilizzo del colore: la zona scrivania e la zona trucco.
Foto di Simone Marulli

Imagen de dormitorio infantil de 1 a 3 años y abovedado clásico renovado grande con paredes blancas, suelo de madera clara, suelo marrón y panelado
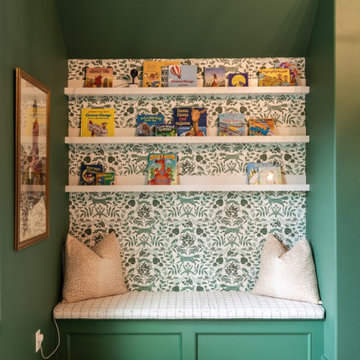
Boy's Room Reading nook with storage bench.
Modelo de dormitorio infantil de 1 a 3 años y abovedado tradicional grande con paredes verdes y suelo de madera clara
Modelo de dormitorio infantil de 1 a 3 años y abovedado tradicional grande con paredes verdes y suelo de madera clara
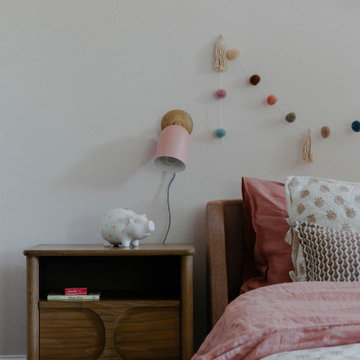
Diseño de dormitorio infantil de 1 a 3 años y abovedado vintage grande con papel pintado
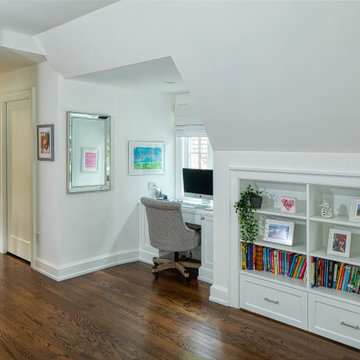
Modelo de dormitorio infantil abovedado clásico renovado grande con paredes blancas, suelo de madera en tonos medios, suelo marrón y papel pintado
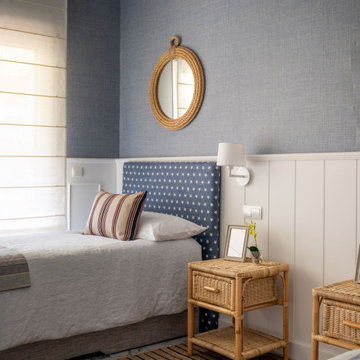
Ejemplo de dormitorio infantil abovedado clásico renovado grande con paredes azules, suelo de mármol, suelo gris y papel pintado
167 fotos de habitaciones para bebés y niños abovedadas grandes
2

