Filtrar por
Presupuesto
Ordenar por:Popular hoy
121 - 140 de 160 fotos
Artículo 1 de 3
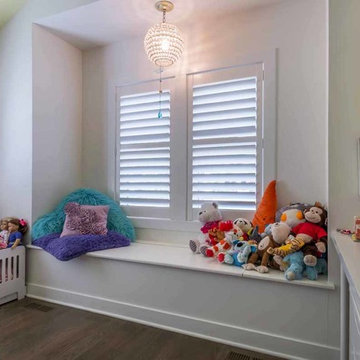
This family of 5 was quickly out-growing their 1,220sf ranch home on a beautiful corner lot. Rather than adding a 2nd floor, the decision was made to extend the existing ranch plan into the back yard, adding a new 2-car garage below the new space - for a new total of 2,520sf. With a previous addition of a 1-car garage and a small kitchen removed, a large addition was added for Master Bedroom Suite, a 4th bedroom, hall bath, and a completely remodeled living, dining and new Kitchen, open to large new Family Room. The new lower level includes the new Garage and Mudroom. The existing fireplace and chimney remain - with beautifully exposed brick. The homeowners love contemporary design, and finished the home with a gorgeous mix of color, pattern and materials.
The project was completed in 2011. Unfortunately, 2 years later, they suffered a massive house fire. The house was then rebuilt again, using the same plans and finishes as the original build, adding only a secondary laundry closet on the main level.
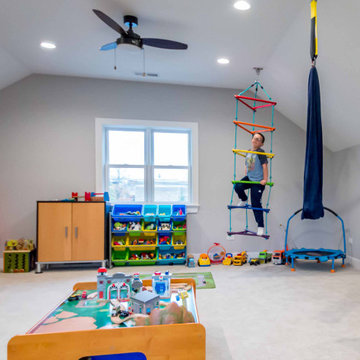
Imagen de dormitorio infantil de 4 a 10 años, abovedado y gris de estilo de casa de campo grande con paredes grises, moqueta, suelo gris y papel pintado
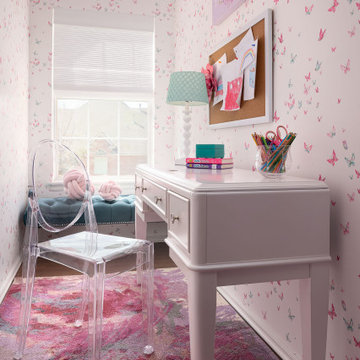
Diseño de dormitorio infantil de 4 a 10 años y abovedado tradicional renovado con paredes púrpuras, moqueta, suelo beige y papel pintado
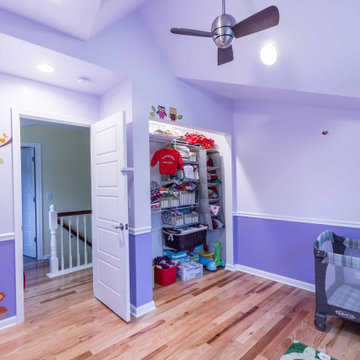
Ejemplo de habitación de bebé neutra abovedada clásica de tamaño medio con paredes púrpuras, suelo de madera clara, suelo marrón y papel pintado
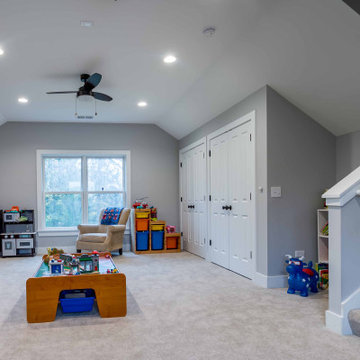
Imagen de dormitorio infantil de 4 a 10 años, abovedado y gris campestre grande con paredes grises, moqueta, suelo gris y papel pintado

This family of 5 was quickly out-growing their 1,220sf ranch home on a beautiful corner lot. Rather than adding a 2nd floor, the decision was made to extend the existing ranch plan into the back yard, adding a new 2-car garage below the new space - for a new total of 2,520sf. With a previous addition of a 1-car garage and a small kitchen removed, a large addition was added for Master Bedroom Suite, a 4th bedroom, hall bath, and a completely remodeled living, dining and new Kitchen, open to large new Family Room. The new lower level includes the new Garage and Mudroom. The existing fireplace and chimney remain - with beautifully exposed brick. The homeowners love contemporary design, and finished the home with a gorgeous mix of color, pattern and materials.
The project was completed in 2011. Unfortunately, 2 years later, they suffered a massive house fire. The house was then rebuilt again, using the same plans and finishes as the original build, adding only a secondary laundry closet on the main level.
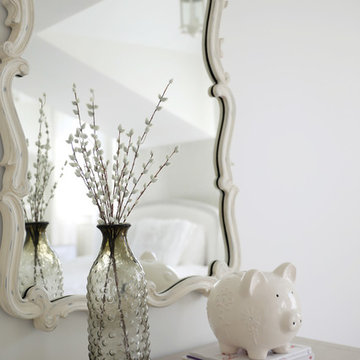
Metallic grasscloth accent wall provides a dramatic backdrop for this little girls room in Chatham, NJ. En suite, vaulted ceilings, Benjamin Moore, RH Baby & Child, Thibaut, Dormirs, Sheer Panels.
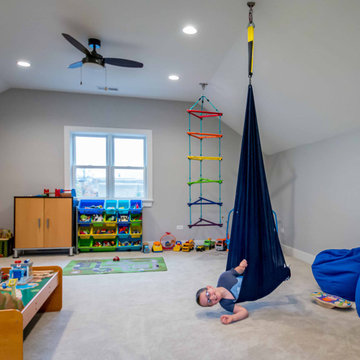
Modelo de dormitorio infantil de 4 a 10 años, abovedado y gris de estilo de casa de campo grande con paredes grises, moqueta, suelo gris y papel pintado
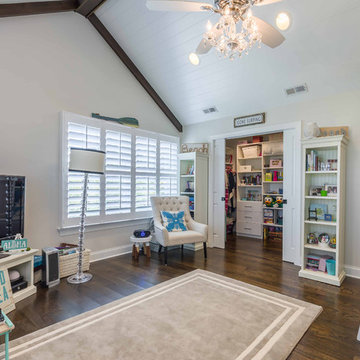
This 1990s brick home had decent square footage and a massive front yard, but no way to enjoy it. Each room needed an update, so the entire house was renovated and remodeled, and an addition was put on over the existing garage to create a symmetrical front. The old brown brick was painted a distressed white.
The 500sf 2nd floor addition includes 2 new bedrooms for their teen children, and the 12'x30' front porch lanai with standing seam metal roof is a nod to the homeowners' love for the Islands. Each room is beautifully appointed with large windows, wood floors, white walls, white bead board ceilings, glass doors and knobs, and interior wood details reminiscent of Hawaiian plantation architecture.
The kitchen was remodeled to increase width and flow, and a new laundry / mudroom was added in the back of the existing garage. The master bath was completely remodeled. Every room is filled with books, and shelves, many made by the homeowner.
Project photography by Kmiecik Imagery.
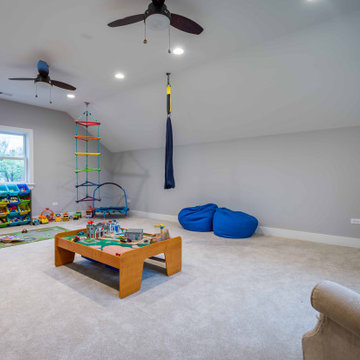
Imagen de dormitorio infantil de 4 a 10 años, abovedado y gris de estilo de casa de campo grande con paredes grises, moqueta, suelo gris y papel pintado
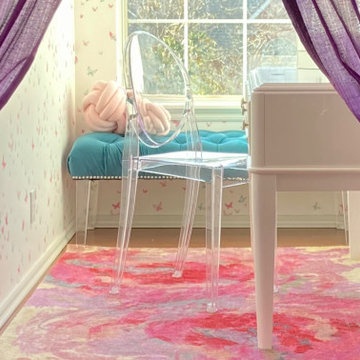
Diseño de dormitorio infantil de 4 a 10 años y abovedado clásico renovado con paredes púrpuras, moqueta, suelo beige y papel pintado
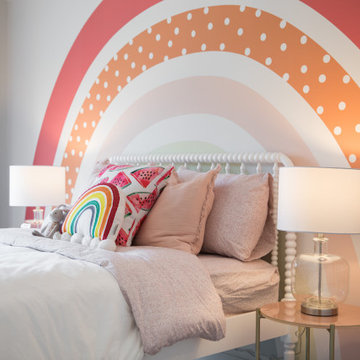
Modelo de dormitorio infantil de 4 a 10 años y abovedado contemporáneo grande con paredes blancas, moqueta, suelo marrón y papel pintado
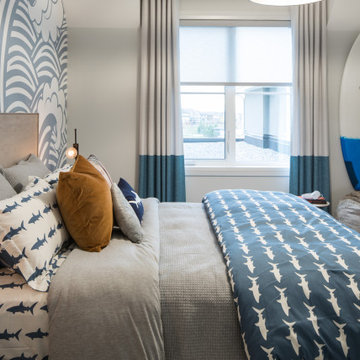
Modelo de dormitorio infantil abovedado contemporáneo grande con paredes multicolor, moqueta, suelo gris y papel pintado
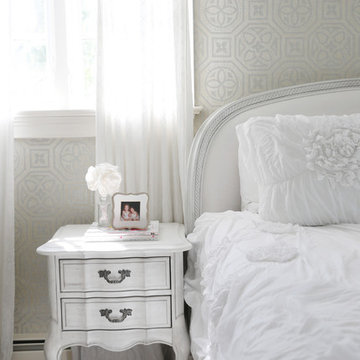
Metallic grasscloth accent wall provides a dramatic backdrop for this little girls room in Chatham, NJ. En suite, vaulted ceilings, Benjamin Moore, RH Baby & Child, Thibaut, Dormirs, Sheer Panels.
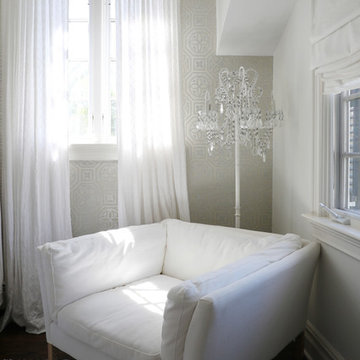
Metallic grasscloth accent wall provides a dramatic backdrop for this little girls room in Chatham, NJ. En suite, vaulted ceilings, Benjamin Moore, RH Baby & Child, Thibaut, Dormirs, Sheer Panels.
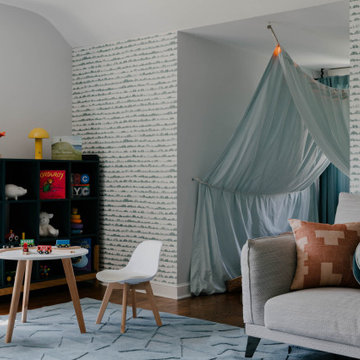
Ejemplo de dormitorio infantil de 1 a 3 años y abovedado vintage con paredes blancas y papel pintado
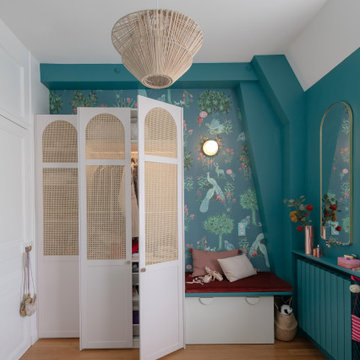
Foto de dormitorio infantil abovedado bohemio de tamaño medio con paredes azules, suelo de madera clara, suelo marrón y papel pintado
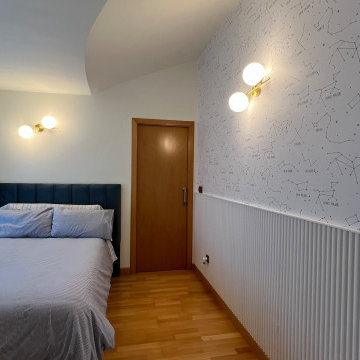
Forrado de pared con molduras de Orac Decor y papel de Caselio y armario lacado en blanco
Foto de dormitorio infantil abovedado de tamaño medio con paredes blancas, suelo de madera en tonos medios, suelo marrón y papel pintado
Foto de dormitorio infantil abovedado de tamaño medio con paredes blancas, suelo de madera en tonos medios, suelo marrón y papel pintado
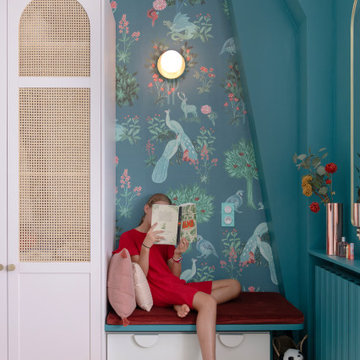
Diseño de dormitorio infantil abovedado bohemio de tamaño medio con paredes azules, suelo de madera clara, suelo marrón y papel pintado
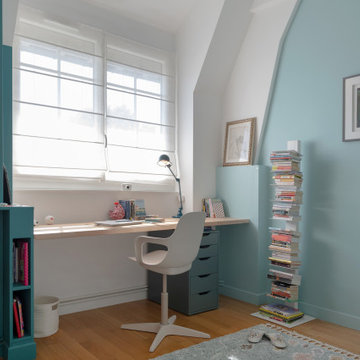
Ejemplo de dormitorio infantil abovedado bohemio de tamaño medio con paredes azules, suelo de madera clara, suelo marrón y papel pintado
160 fotos de habitaciones para bebés y niños abovedadas con papel pintado
7

