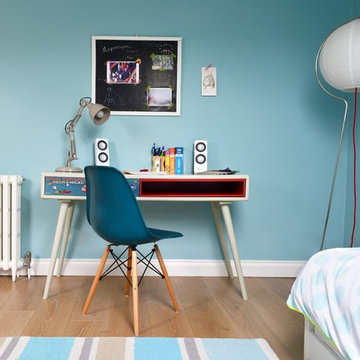Filtrar por
Presupuesto
Ordenar por:Popular hoy
101 - 120 de 2218 fotos
Artículo 1 de 3
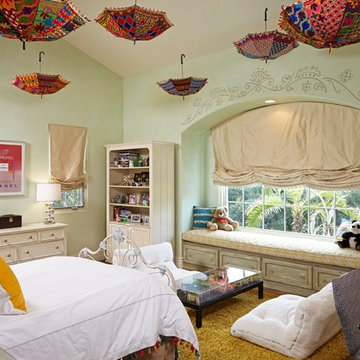
SCD updated this twin girl's bedroom to better reflect her artsy style. The colorful parasols set a bohemian tone, while the nail head dresser and shag rug offer lots of texture. The best feature of all is the girl's own creation: a floral sculpture made of crayons. Thanks to a custom-made base, the art is now a chic table!
Douglas Hill Photography
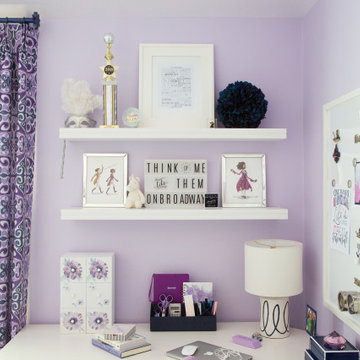
Girls Bedroom who loves musical theatre. Painted in Sherwin Williams potentially Purple. Upholstered Daybed Custom Drapery and nightstands.
Imagen de dormitorio infantil tradicional renovado grande con paredes púrpuras, moqueta y suelo gris
Imagen de dormitorio infantil tradicional renovado grande con paredes púrpuras, moqueta y suelo gris
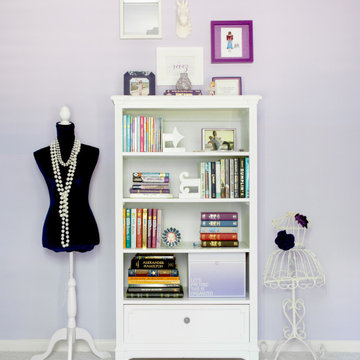
Girls Bedroom who loves musical theatre. Painted in Sherwin Williams potentially Purple. Upholstered Daybed Custom Drapery and nightstands.
Imagen de dormitorio infantil tradicional renovado grande con paredes púrpuras, moqueta y suelo gris
Imagen de dormitorio infantil tradicional renovado grande con paredes púrpuras, moqueta y suelo gris
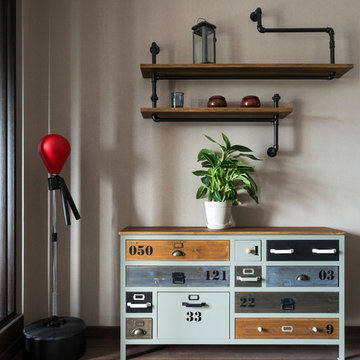
дизайнер Елена Бодрова, фотограф Антон Лихтарович
Modelo de dormitorio infantil actual grande con paredes beige, suelo de madera en tonos medios y suelo marrón
Modelo de dormitorio infantil actual grande con paredes beige, suelo de madera en tonos medios y suelo marrón
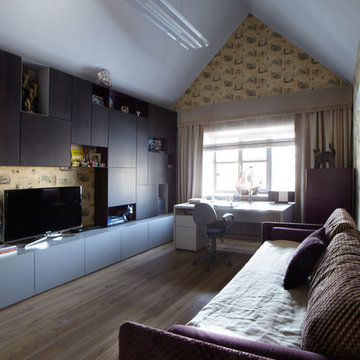
Волконская Екатерина, Алексей Смирнов
Foto de dormitorio infantil escandinavo de tamaño medio con suelo de madera en tonos medios
Foto de dormitorio infantil escandinavo de tamaño medio con suelo de madera en tonos medios
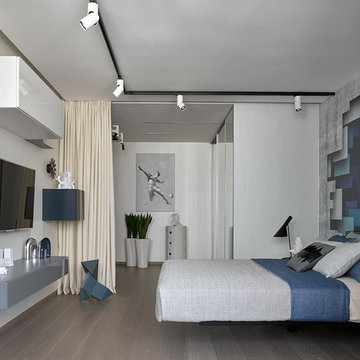
Сергей Ананьев
Diseño de dormitorio infantil actual grande con paredes grises y suelo de madera en tonos medios
Diseño de dormitorio infantil actual grande con paredes grises y suelo de madera en tonos medios
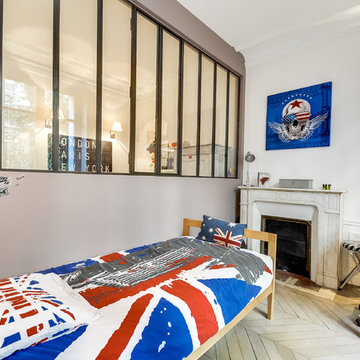
Meero
Imagen de dormitorio infantil clásico renovado pequeño con paredes blancas y suelo de madera clara
Imagen de dormitorio infantil clásico renovado pequeño con paredes blancas y suelo de madera clara
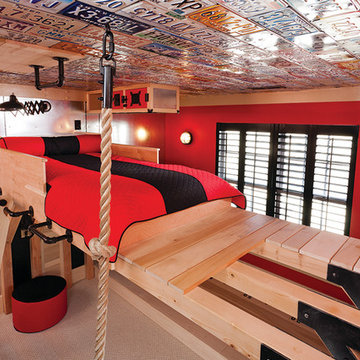
THEME The main theme for this room
is an active, physical and personalized
experience for a growing boy. This was
achieved with the use of bold colors,
creative inclusion of personal favorites
and the use of industrial materials.
FOCUS The main focus of the room is
the 12 foot long x 4 foot high elevated
bed. The bed is the focal point of the
room and leaves ample space for
activity within the room beneath. A
secondary focus of the room is the
desk, positioned in a private corner of
the room outfitted with custom lighting
and suspended desktop designed to
support growing technical needs and
school assignments.
STORAGE A large floor armoire was
built at the far die of the room between
the bed and wall.. The armoire was
built with 8 separate storage units that
are approximately 12”x24” by 8” deep.
These enclosed storage spaces are
convenient for anything a growing boy
may need to put away and convenient
enough to make cleaning up easy for
him. The floor is built to support the
chair and desk built into the far corner
of the room.
GROWTH The room was designed
for active ages 8 to 18. There are
three ways to enter the bed, climb the
knotted rope, custom rock wall, or pipe
monkey bars up the wall and along
the ceiling. The ladder was included
only for parents. While these are the
intended ways to enter the bed, they
are also a convenient safety system to
prevent younger siblings from getting
into his private things.
SAFETY This room was designed for an
older child but safety is still a critical
element and every detail in the room
was reviewed for safety. The raised bed
includes extra long and higher side
boards ensuring that any rolling in bed
is kept safe. The decking was sanded
and edges cleaned to prevent any
potential splintering. Power outlets are
covered using exterior industrial outlets
for the switches and plugs, which also
looks really cool.
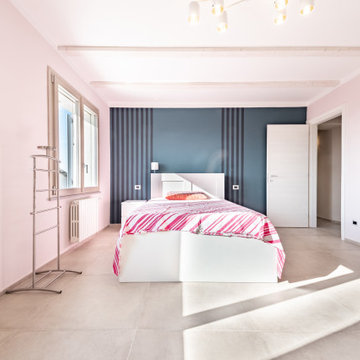
Ristrutturazione completa villetta di 250mq con ampi spazi e area relax
Foto de dormitorio infantil minimalista grande con paredes rosas, suelo de baldosas de porcelana, suelo gris y bandeja
Foto de dormitorio infantil minimalista grande con paredes rosas, suelo de baldosas de porcelana, suelo gris y bandeja
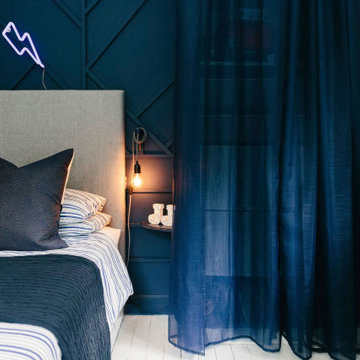
Our designer Tracey has created a brilliant bedroom for her teenage boy. We love the geometric panelling framed by perfectly positioned curtains that hide the mountain loads of storage needed in this space.
We also have to admire the little personal touches like the JJ ornaments and the lightning neon sign. ⚡️
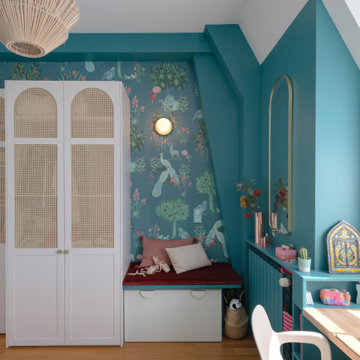
Diseño de dormitorio infantil abovedado bohemio de tamaño medio con paredes azules, suelo de madera clara, suelo marrón y papel pintado
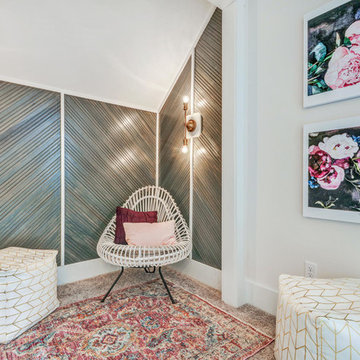
Diseño de dormitorio infantil de estilo americano de tamaño medio con escritorio, paredes grises, moqueta y suelo gris
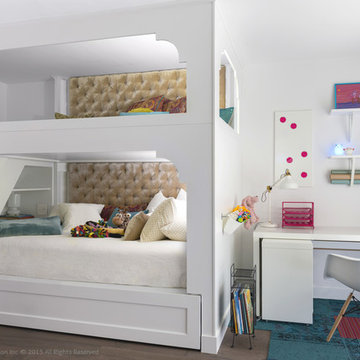
DESIGN BUILD REMODEL | Tween Bedroom Transformation | FOUR POINT DESIGN BUILD INC | Part Twelve
This completely transformed 3,500+ sf family dream home sits atop the gorgeous hills of Calabasas, CA and celebrates the strategic and eclectic merging of contemporary and mid-century modern styles with the earthy touches of a world traveler!
AS SEEN IN Better Homes and Gardens | BEFORE & AFTER | 10 page feature and COVER | Spring 2016
To see more of this fantastic transformation, watch for the launch of our NEW website and blog THE FOUR POINT REPORT, where we celebrate this and other incredible design build journey! Launching September 2016.
Photography by Riley Jamison
#TweenBedroom #remodel #LAinteriordesigner #builder #dreamproject #oneinamillion
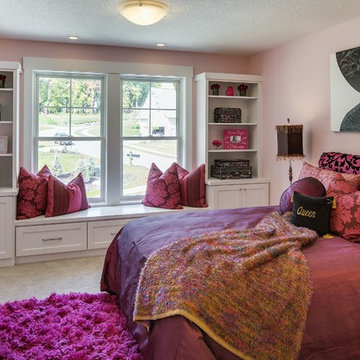
Spacecrafting Photography
Foto de dormitorio infantil tradicional renovado de tamaño medio con moqueta y paredes rosas
Foto de dormitorio infantil tradicional renovado de tamaño medio con moqueta y paredes rosas
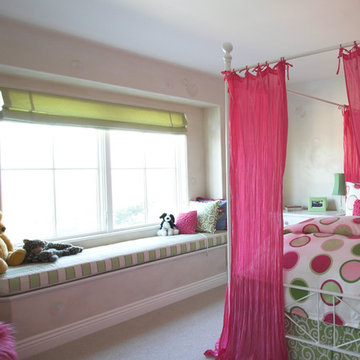
Teen bedroom with canopy bed.
Foto de dormitorio infantil tradicional grande con paredes blancas y moqueta
Foto de dormitorio infantil tradicional grande con paredes blancas y moqueta
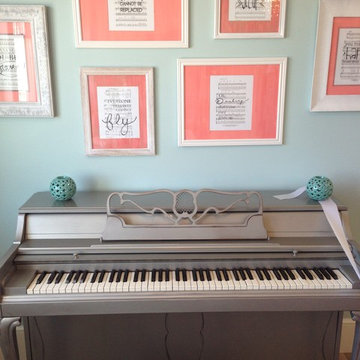
Cute girls room done is coral and blue. Fun blue with white flower wallpaper accent wall. Zebra print floor area rug. Uses furniture to create separate areas in the room. TV area with coral couch and window seat with tons of pillows. Recovered antique chairs and fresh painted silver piano. Fun functional roman shades for privacy. Framed artwork consists of favorite song quotes on sheet music.
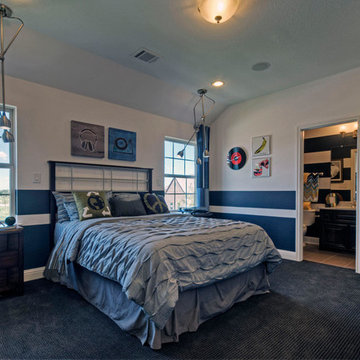
Toll Brothers Model Home in Plano, Tx. by Linfield Design
Diseño de dormitorio infantil actual de tamaño medio con moqueta y paredes multicolor
Diseño de dormitorio infantil actual de tamaño medio con moqueta y paredes multicolor
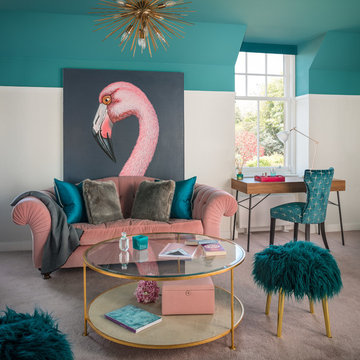
Ejemplo de dormitorio infantil actual grande con moqueta, escritorio, paredes verdes y suelo beige
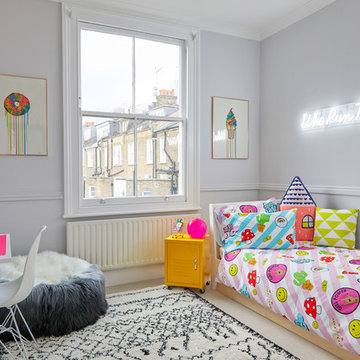
Anna Stathaki
Foto de dormitorio infantil moderno pequeño con paredes grises, moqueta y suelo beige
Foto de dormitorio infantil moderno pequeño con paredes grises, moqueta y suelo beige
2.218 fotos de habitaciones juveniles
6


