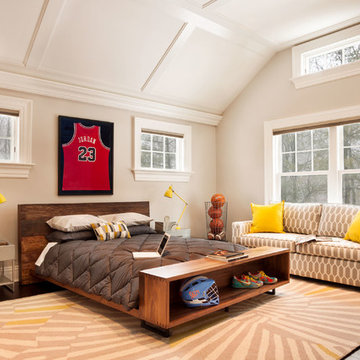Filtrar por
Presupuesto
Ordenar por:Popular hoy
21 - 40 de 5860 fotos
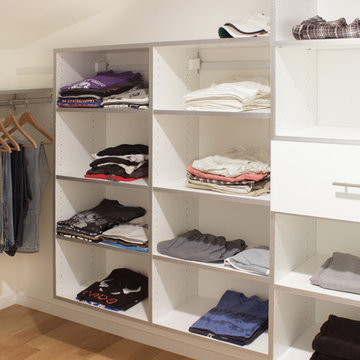
Metallic aluminum edge banding gives the white cabinetry a strong, yet simple, distinction.
Kara Lashuay
Imagen de dormitorio infantil minimalista de tamaño medio con paredes blancas y suelo de madera clara
Imagen de dormitorio infantil minimalista de tamaño medio con paredes blancas y suelo de madera clara
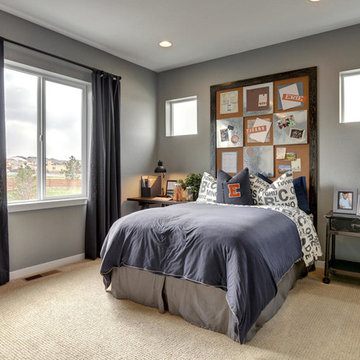
HotShotPros Nathan Strauch
Modelo de dormitorio infantil tradicional renovado de tamaño medio con paredes grises, moqueta y suelo beige
Modelo de dormitorio infantil tradicional renovado de tamaño medio con paredes grises, moqueta y suelo beige
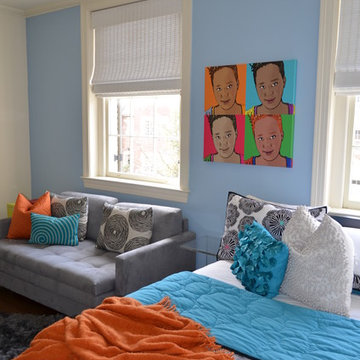
We walked a fine line with this teen sanctuary. The balance between the wants of a 13 year-old and the wants of a 13 year-olds parents find common ground in this space.
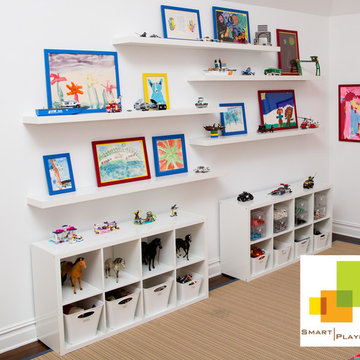
Julieane Webb
Modelo de dormitorio infantil minimalista de tamaño medio con paredes blancas
Modelo de dormitorio infantil minimalista de tamaño medio con paredes blancas
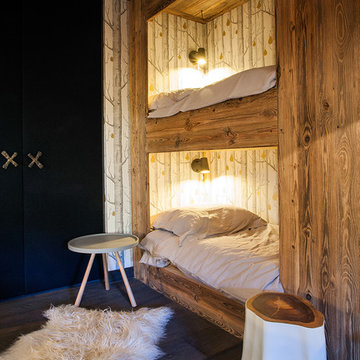
Crédit photo Veronese Sébastien
Diseño de dormitorio infantil rústico de tamaño medio con suelo de madera oscura
Diseño de dormitorio infantil rústico de tamaño medio con suelo de madera oscura
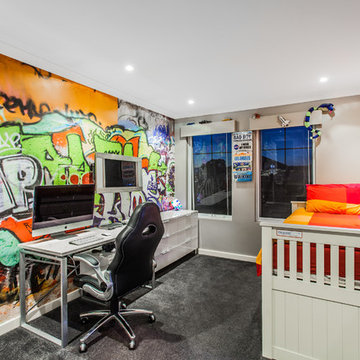
Putra Indrawan
Modelo de dormitorio infantil actual de tamaño medio con moqueta y paredes multicolor
Modelo de dormitorio infantil actual de tamaño medio con moqueta y paredes multicolor

Yellow Dog Construction - Builder
Sam Oberter - Photography
Foto de dormitorio infantil clásico renovado de tamaño medio
Foto de dormitorio infantil clásico renovado de tamaño medio
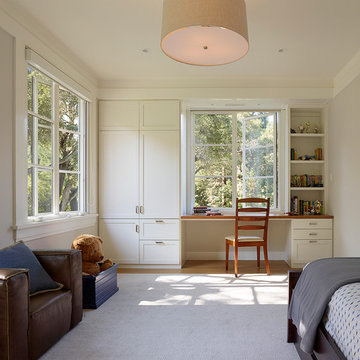
Matthew Millman Photography http://www.matthewmillman.com/
Imagen de dormitorio infantil tradicional de tamaño medio con paredes grises, suelo de madera clara y suelo beige
Imagen de dormitorio infantil tradicional de tamaño medio con paredes grises, suelo de madera clara y suelo beige

I was hired by the parents of a soon-to-be teenage girl turning 13 years-old. They wanted to remodel her bedroom from a young girls room to a teenage room. This project was a joy and a dream to work on! I got the opportunity to channel my inner child. I wanted to design a space that she would love to sleep in, entertain, hangout, do homework, and lounge in.
The first step was to interview her so that she would feel like she was a part of the process and the decision making. I asked her what was her favorite color, what was her favorite print, her favorite hobbies, if there was anything in her room she wanted to keep, and her style.
The second step was to go shopping with her and once that process started she was thrilled. One of the challenges for me was making sure I was able to give her everything she wanted. The other challenge was incorporating her favorite pattern-- zebra print. I decided to bring it into the room in small accent pieces where it was previously the dominant pattern throughout her room. The color palette went from light pink to her favorite color teal with pops of fuchsia. I wanted to make the ceiling a part of the design so I painted it a deep teal and added a beautiful teal glass and crystal chandelier to highlight it. Her room became a private oasis away from her parents where she could escape to. In the end we gave her everything she wanted.
Photography by Haigwood Studios
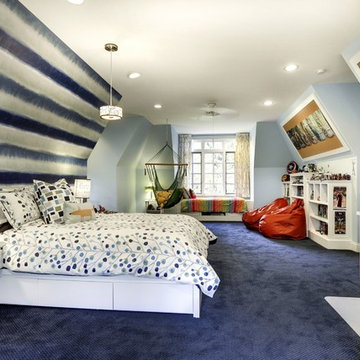
Foto de dormitorio infantil clásico renovado de tamaño medio con suelo azul, moqueta y paredes multicolor
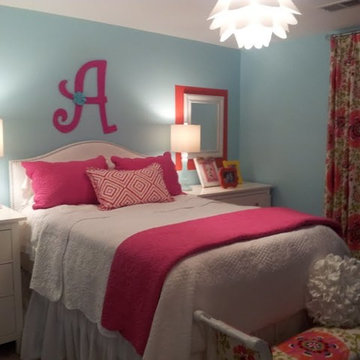
Girls colorful teen bedroom. Incorporating custom curtains and pillows with inexpensive furniture and bedding.
Imagen de dormitorio infantil tradicional de tamaño medio con paredes azules
Imagen de dormitorio infantil tradicional de tamaño medio con paredes azules

This 7,000 square foot space located is a modern weekend getaway for a modern family of four. The owners were looking for a designer who could fuse their love of art and elegant furnishings with the practicality that would fit their lifestyle. They owned the land and wanted to build their new home from the ground up. Betty Wasserman Art & Interiors, Ltd. was a natural fit to make their vision a reality.
Upon entering the house, you are immediately drawn to the clean, contemporary space that greets your eye. A curtain wall of glass with sliding doors, along the back of the house, allows everyone to enjoy the harbor views and a calming connection to the outdoors from any vantage point, simultaneously allowing watchful parents to keep an eye on the children in the pool while relaxing indoors. Here, as in all her projects, Betty focused on the interaction between pattern and texture, industrial and organic.
Project completed by New York interior design firm Betty Wasserman Art & Interiors, which serves New York City, as well as across the tri-state area and in The Hamptons.
For more about Betty Wasserman, click here: https://www.bettywasserman.com/
To learn more about this project, click here: https://www.bettywasserman.com/spaces/sag-harbor-hideaway/

This room for three growing boys now gives each of them a private area of their own for sleeping, studying, and displaying their prized possessions. By arranging the beds this way, we were also able to gain a second (much needed) closet/ wardrobe space. Painting the floors gave the idea of a fun rug being there, but without shifting around and getting destroyed by the boys.
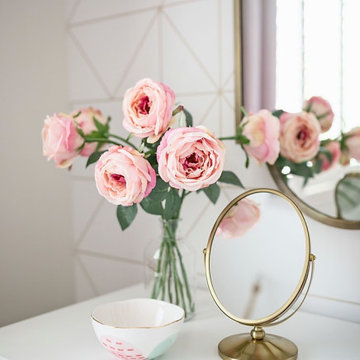
Foto de dormitorio infantil tradicional renovado de tamaño medio con paredes blancas y suelo marrón

Imagen de dormitorio infantil tradicional renovado de tamaño medio con escritorio, paredes grises, suelo de madera oscura y suelo marrón

Built-in bunk beds provide the perfect space for slumber parties with friends! The aqua blue paint is a fun way to introduce a pop of color while the bright white custom trim gives balance.
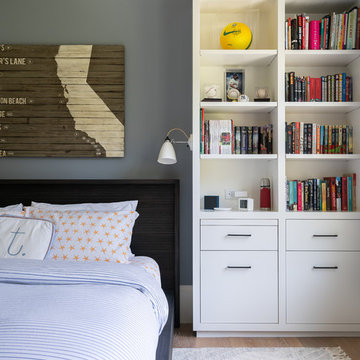
Ejemplo de dormitorio infantil actual de tamaño medio con paredes grises, suelo de madera en tonos medios y suelo marrón
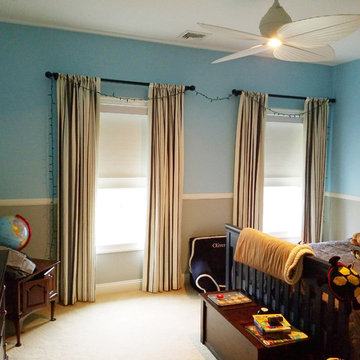
Get a good night sleep in style by adding decorative trim and drapes to room darkening roller shades.
Imagen de dormitorio infantil clásico de tamaño medio con paredes azules, moqueta y suelo beige
Imagen de dormitorio infantil clásico de tamaño medio con paredes azules, moqueta y suelo beige
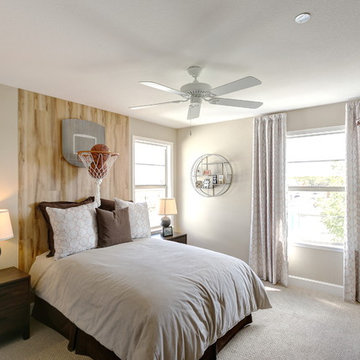
Ejemplo de dormitorio infantil clásico renovado de tamaño medio con paredes beige, moqueta y suelo beige
5.860 fotos de habitaciones juveniles de tamaño medio
2


