Filtrar por
Presupuesto
Ordenar por:Popular hoy
141 - 160 de 1200 fotos
Artículo 1 de 3
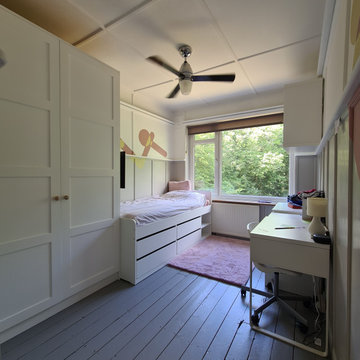
Anothe great client photo of their IKEA PAX wardrobes with our 4 panel wardrobe doors.
These have made such an impact over the past year and it is great to see them being put to use in such a beautiful room.
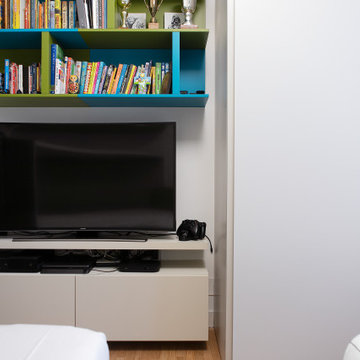
Camera dei ragazzi a scomparsa.
Idea salvaspazio.
Modelo de dormitorio infantil actual pequeño con paredes multicolor, suelo de madera clara, suelo beige y papel pintado
Modelo de dormitorio infantil actual pequeño con paredes multicolor, suelo de madera clara, suelo beige y papel pintado
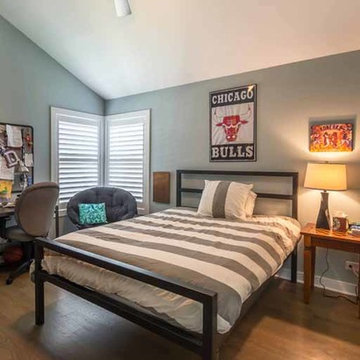
This family of 5 was quickly out-growing their 1,220sf ranch home on a beautiful corner lot. Rather than adding a 2nd floor, the decision was made to extend the existing ranch plan into the back yard, adding a new 2-car garage below the new space - for a new total of 2,520sf. With a previous addition of a 1-car garage and a small kitchen removed, a large addition was added for Master Bedroom Suite, a 4th bedroom, hall bath, and a completely remodeled living, dining and new Kitchen, open to large new Family Room. The new lower level includes the new Garage and Mudroom. The existing fireplace and chimney remain - with beautifully exposed brick. The homeowners love contemporary design, and finished the home with a gorgeous mix of color, pattern and materials.
The project was completed in 2011. Unfortunately, 2 years later, they suffered a massive house fire. The house was then rebuilt again, using the same plans and finishes as the original build, adding only a secondary laundry closet on the main level.
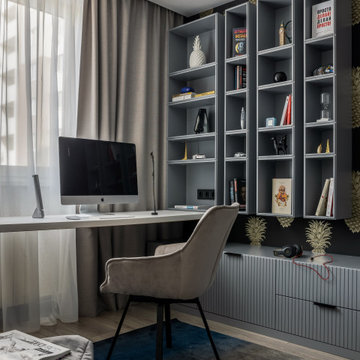
Imagen de dormitorio juvenil actual de tamaño medio con escritorio, paredes negras, suelo laminado, suelo beige, bandeja y papel pintado

Pour les chambres des enfants (9 et 14 ans) de moins de 9m2, j'ai conçu des lits 2 places en hauteur sur-mesure intégrants des rangements coulissants sur roulettes dessous, des tiroirs dans les marches d'escalier et un bureau avec rangement.
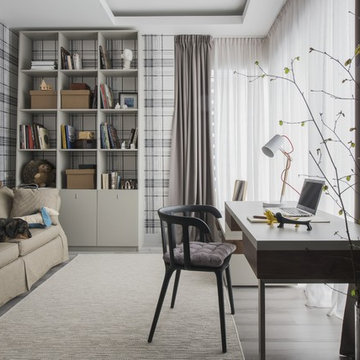
архитектор Илона Болейшиц. фотограф Меликсенцева Ольга
Diseño de dormitorio infantil blanco actual de tamaño medio con escritorio, paredes grises, suelo laminado, suelo gris, bandeja y papel pintado
Diseño de dormitorio infantil blanco actual de tamaño medio con escritorio, paredes grises, suelo laminado, suelo gris, bandeja y papel pintado
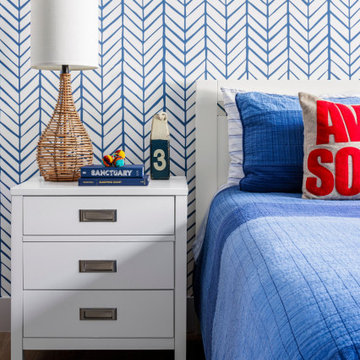
We combined the blue of the Nautica cotton quilt with the French blue color of the wallpaper. We used a 23-inch-wide Chatham White nightstand and an Ayaan Queen Platform Bed.
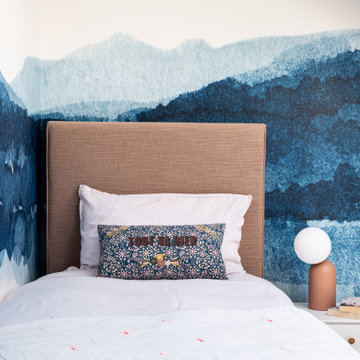
Ejemplo de dormitorio infantil contemporáneo pequeño con paredes azules, moqueta, suelo beige y papel pintado
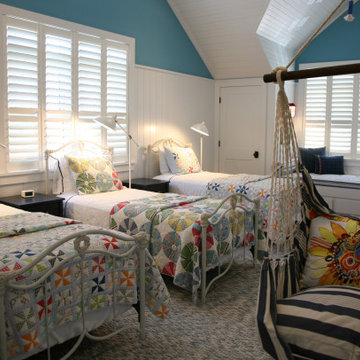
The girls bunk room mirrors the boys bunk room. Both have window seats and a triple run of twin beds from the original cottage. Handmade quilts adorn all the beds and create a super charming space.
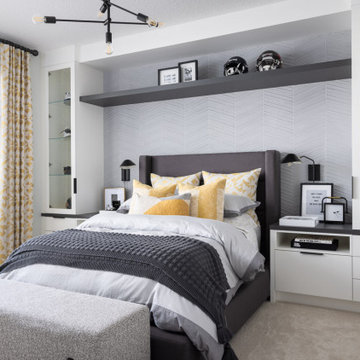
Our delightful clients initially hired us to update their three teenagers bedrooms.
Since then, we have updated their formal dining room, the powder room and we are continuing to update the other areas of their home.
For each of the bedrooms, we curated the design to suit their individual personalities, yet carried consistent elements in each space to keep a cohesive feel throughout.
We have taken this home from dark brown tones to light and bright.
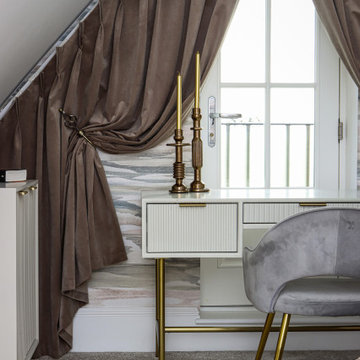
Our goal was to convert a loft space into 2 bedrooms for teenage girls.
What we have accomplished:
- created new layout by dividing the space into two well proportioned bedrooms with en-suites;
- proposed a colour-scheme for each room considering all requirements of our young clients;
- managed construction process;
- designed bespoke wardrobes, shelving units and beds;
- sourced and procured all furniture and accessories to complete the design concept.
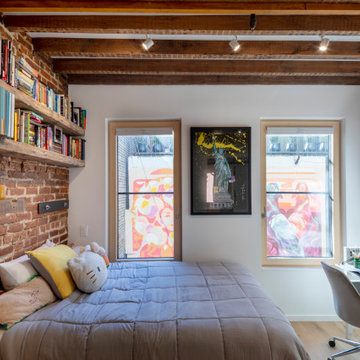
The full gut renovation included new bedrooms and passive house doors and windows for a hyper-efficient renovation.
Diseño de dormitorio infantil urbano con paredes blancas, suelo de madera clara, suelo beige, vigas vistas y ladrillo
Diseño de dormitorio infantil urbano con paredes blancas, suelo de madera clara, suelo beige, vigas vistas y ladrillo
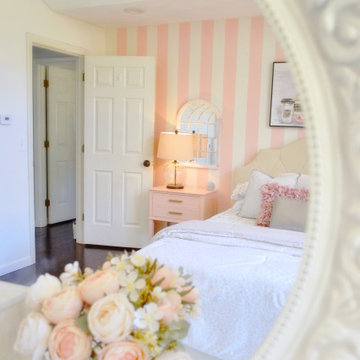
The "Chic Pink Teen Room" was once of our latest projects for a teenage girl who loved the "Victoria Secret" style. The bedroom was not only chic, but was a place where she could lounge and get work done. We created a vanity that doubled as a desk and dresser to maximize the room's functionality all while adding the vintage Hollywood flare. It was a reveal that ended in happy tears!
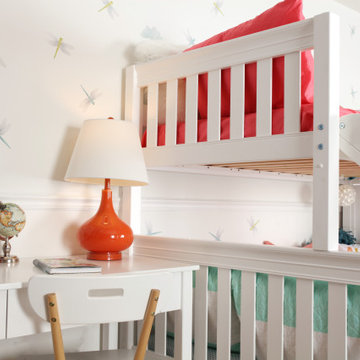
This Maxtrix twin over full bunk bed with stairs AND slide is the perfect combination of fun + function! Staggered design sleeps different sizes and ages comfortably in one room. Staircase is a safe way for young children to climb into bed, plus each step doubles as a storage drawer. www.maxtrixkids.com
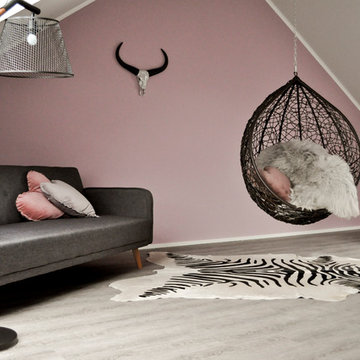
Foto de dormitorio infantil contemporáneo grande con paredes rosas, suelo vinílico y papel pintado
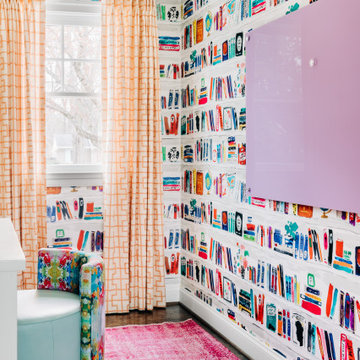
Diseño de dormitorio infantil clásico renovado de tamaño medio con paredes blancas, suelo de madera oscura, suelo marrón y papel pintado
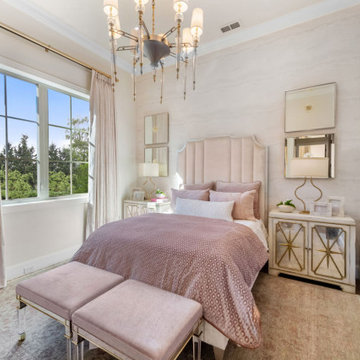
Diseño de dormitorio infantil clásico renovado de tamaño medio con paredes rosas, moqueta, suelo multicolor y papel pintado
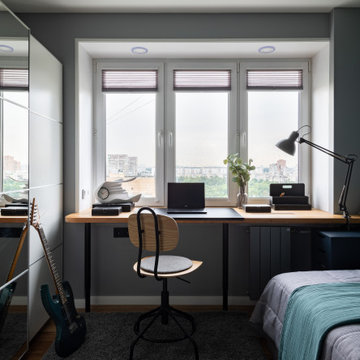
Foto de dormitorio infantil pequeño con paredes verdes, suelo de madera en tonos medios y ladrillo

Foto de dormitorio infantil nórdico pequeño con paredes azules, suelo laminado, suelo beige y papel pintado
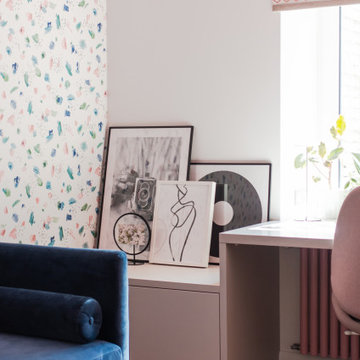
Diseño de dormitorio infantil contemporáneo de tamaño medio con escritorio, paredes beige, suelo de madera oscura y papel pintado
1.200 fotos de habitaciones juveniles con todos los tratamientos de pared
8

