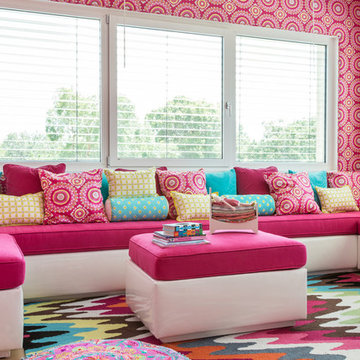Filtrar por
Presupuesto
Ordenar por:Popular hoy
21 - 40 de 109 fotos
Artículo 1 de 3
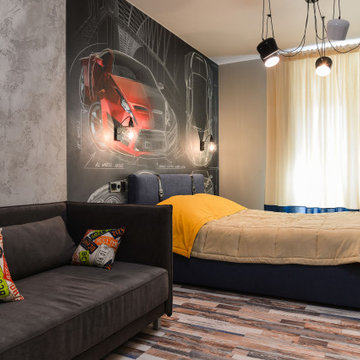
Проект дизайнера Марины Разгуляевой в г. Омск.
«Я всегда считала, что нельзя приравнивать интерьер комнаты подростка к интерьеру детской комнаты.
Очень важно найти баланс между детскими яркими мечтами и желанием казаться взрослым.
Наибольшее внимание в интерьере этой комнаты уделено четкому зонированию и разделению на функциональные зоны.
При этом отделка и декор вносят некоторую намеренную хаотичность.
Пробковое покрытие является связующим звеном, объединяя интерьер по стилю и цвету.»
В проекте использовались пробковые напольные покрытия с фотопечатью Tender.
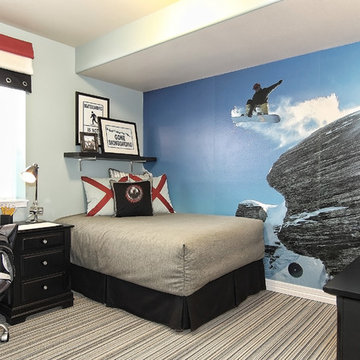
Even our secondary bedrooms are spacious and can accommodate real-life furniture, like a queen-size bed, desk, and dresser.
Diseño de dormitorio infantil tradicional renovado con paredes multicolor, moqueta y suelo multicolor
Diseño de dormitorio infantil tradicional renovado con paredes multicolor, moqueta y suelo multicolor
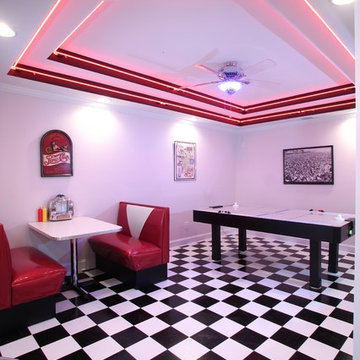
Game Room Hangout
Imagen de dormitorio infantil ecléctico de tamaño medio con paredes blancas, suelo vinílico y suelo multicolor
Imagen de dormitorio infantil ecléctico de tamaño medio con paredes blancas, suelo vinílico y suelo multicolor
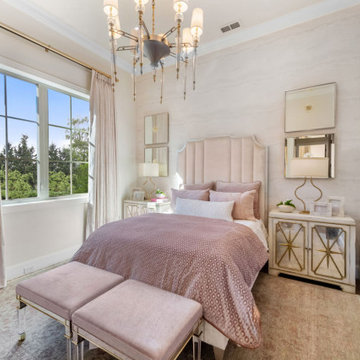
Diseño de dormitorio infantil clásico renovado de tamaño medio con paredes rosas, moqueta, suelo multicolor y papel pintado
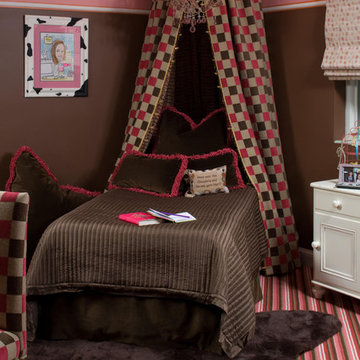
Diseño de dormitorio infantil ecléctico con moqueta, suelo multicolor y paredes multicolor
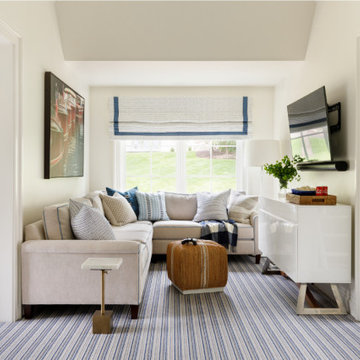
https://www.lowellcustomhomes.com
Photo by www.aimeemazzenga.com
Interior Design by www.northshorenest.com
Relaxed luxury on the shore of beautiful Geneva Lake in Wisconsin.
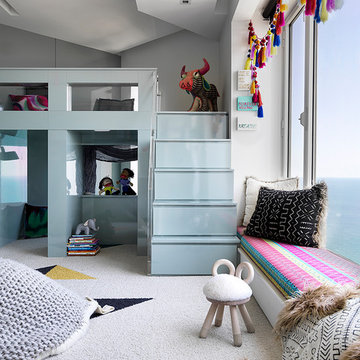
Ejemplo de dormitorio infantil actual con paredes grises, moqueta y suelo multicolor
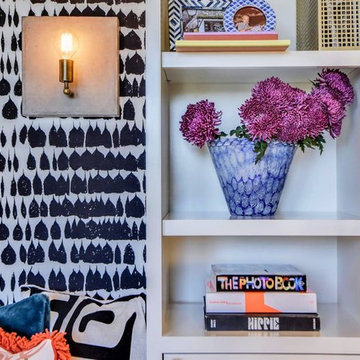
Twist Tours Photography
Diseño de dormitorio infantil contemporáneo grande con escritorio, paredes multicolor, suelo de madera pintada y suelo multicolor
Diseño de dormitorio infantil contemporáneo grande con escritorio, paredes multicolor, suelo de madera pintada y suelo multicolor
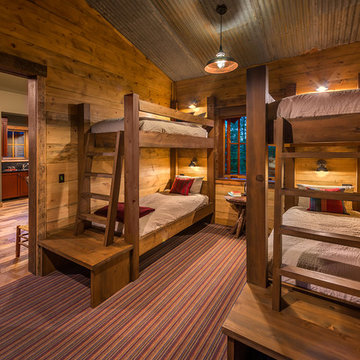
The bunk room is skinned with pine boards milled from trees that were cut down to make room for the home. The corrugated rusted metal ceiling treatment came from barns being torn down in the Sierra Valley. Photographer: Vance Fox
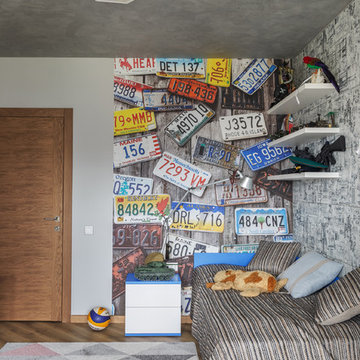
В семье двое детей: дочка 10-ти лет и 5-летний сын.Сначала родители хотели выделить детям одну комнату. Однако уже в ходе реализации проекта от этих планов отказались в пользу устройства отдельных детских для дочери и сына. Разумеется, для каждого ребенка было продумано и реализовано индивидуальное интерьерное решение, учитывающее не только пол и возраст, но также его привычки, хобби и эстетические предпочтения.
Фото: Сергей Красюк
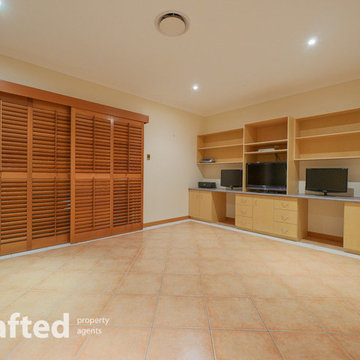
Inspired and designed by one of Queensland’s master builders this exquisite residence has a relaxing lifestyle and a luxurious finish that will surely exceed all of your expectations. Located in a prestigious address this home is set on an acre and a quarter of manicured landscaped grounds that combines an opulence home, detached second home, large sheds and an extensive alfresco overlooking a spectacular pool.
Entering the house you straight away admire the craftsmanship, featuring sleek lines, high ceilings, 4 bedrooms and the easy flow between 4 living areas all refined by the quality fittings and stand out grand kitchen. The perfect marriage between inside and out suits our warmer climate with the alfresco and pool being a central center piece between both dwellings. Entering the second dwelling you notice a modern style with two separate large open planed living spaces, 2 x bedrooms and a chic bathroom.
This uniquely L shaped house has the space to fit many buyers requirements with the expansive floor plan that will easily cater for the dual living, home business or executive family.
Main House:
• 4 x Spacious Bedrooms + 4 x Contemporary Bathrooms
• Master bedroom with open planed ensuite and walk-in
• Kitchen with Blue Pearl Granite Benchtops 40mm, walk in pantry & American Oak cabinetry
• 4 x Living areas with the kids retreat, formal dining & lounge, family area combining with the kitchen & massive rumpus room with wet bar + pool table
• Double Lock up garage with storage room
2nd House:
• 2 x Big Bedrooms + 1 x chic bathroom with double vanity/shower
• Huge open planed main living area combining kitchen with stage area and sound proofing
• Multi-purpose 2nd living area perfect for a retreat or work from home office.
Outdoor:
• Extensive pool and alfresco area with lush landscaped gardens and soothing water features + pool area bathroom (4th)
• Double gated remote entry with brick feature fence, visitor gate with intercom + concrete drive way to the rear sheds & side garage
• Shed 7.5m x 12m with 4 roller doors and 3m x 12m awning – fluro lighting, 3 phase power, security, and power points
• Carport 7.5m x 8m – sensor fluro lighting, flood lighting, and power points
• 4 x 5000L rain water tanks + 2 rain water pumps + 5KW solar system
• Complete garden automatic sprinkler system + 2 x 500W feature flood lights in front garden
• Shade sails over entertainment areas
Inclusions:
• Security screens to all doors and windows + wall vacumaid system + Fully integrated intercom system in all rooms – including music and gate control + 2 x 250L Rheem electric hot water systems + Cedar blinds and sliding louver doors
• RUMPUS: Built in wet bar with feature glass overhead display cabinets and wine rack + Tasmanian Oak cabinetry + Projector and automatic wall mounted media screen + Wall mounted television integrated with projector screen + Cinema ceiling speakers + Pool table and wall mounted cue rack
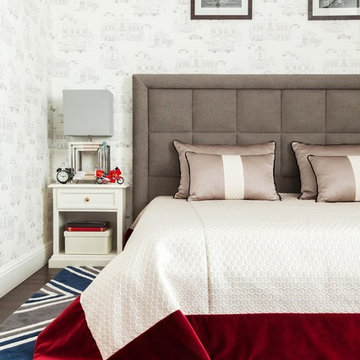
Ejemplo de dormitorio infantil tradicional renovado con paredes blancas, moqueta y suelo multicolor
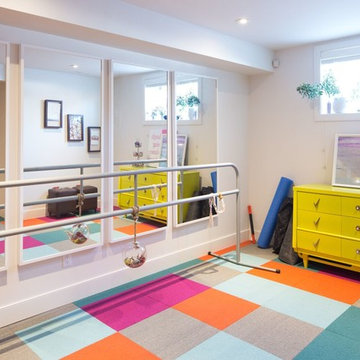
Foto de dormitorio infantil ecléctico grande con paredes blancas, moqueta y suelo multicolor
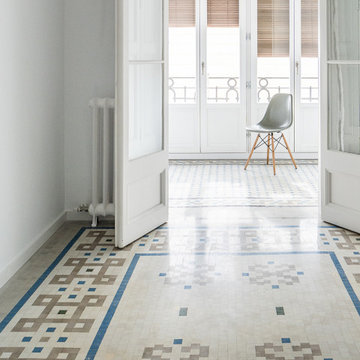
► Vivienda en Rambla del Prat.
✓ Restauración de Mosaico Nolla.
✓ Nuevas ventanas de Madera.
✓ Restauración de puertas interiores de Madera.
✓ Sistema de climatización por radiadores de estética industrial.
✓ Acondicionamiento de aire por conductos ocultos.
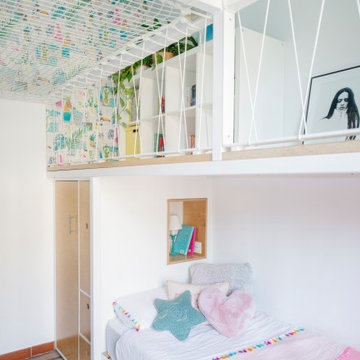
Dormitorio juvenil pequeño, diseñado a 3 niveles diferentes de altura. Cama, almacenaje y escritorio abajo, pasarela y almacenaje en el segundo nivel y espacio chill arriba, todo protegido por una estructura metálica con cuerdas.
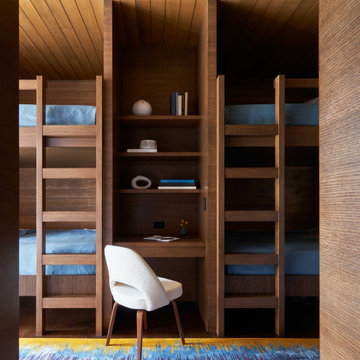
Modelo de dormitorio infantil minimalista extra grande con paredes marrones, moqueta, suelo multicolor y madera
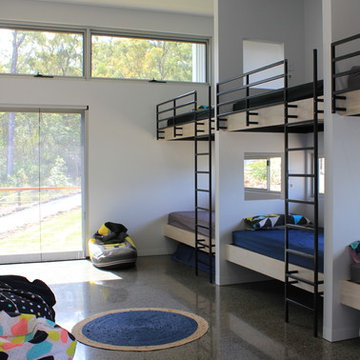
Relaxed bunk room for kids, polished concrete floors.
(Nicole Weston Architect)
Foto de dormitorio infantil contemporáneo pequeño con paredes blancas, suelo de cemento y suelo multicolor
Foto de dormitorio infantil contemporáneo pequeño con paredes blancas, suelo de cemento y suelo multicolor
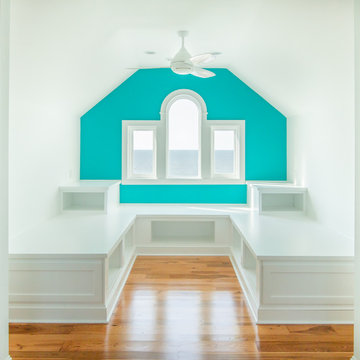
Foto de dormitorio infantil costero pequeño con escritorio, paredes verdes, suelo de madera en tonos medios y suelo multicolor
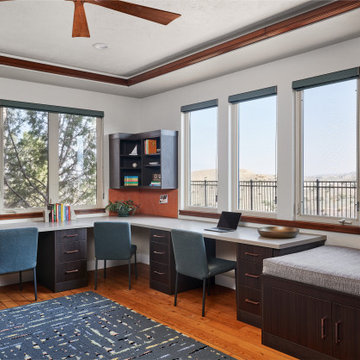
Foto de dormitorio infantil clásico renovado grande con escritorio, paredes beige y suelo multicolor
109 fotos de habitaciones juveniles con suelo multicolor
2


