Filtrar por
Presupuesto
Ordenar por:Popular hoy
61 - 80 de 174 fotos
Artículo 1 de 3
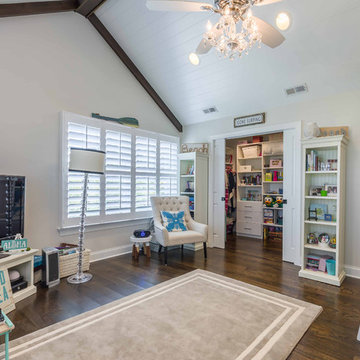
This 1990s brick home had decent square footage and a massive front yard, but no way to enjoy it. Each room needed an update, so the entire house was renovated and remodeled, and an addition was put on over the existing garage to create a symmetrical front. The old brown brick was painted a distressed white.
The 500sf 2nd floor addition includes 2 new bedrooms for their teen children, and the 12'x30' front porch lanai with standing seam metal roof is a nod to the homeowners' love for the Islands. Each room is beautifully appointed with large windows, wood floors, white walls, white bead board ceilings, glass doors and knobs, and interior wood details reminiscent of Hawaiian plantation architecture.
The kitchen was remodeled to increase width and flow, and a new laundry / mudroom was added in the back of the existing garage. The master bath was completely remodeled. Every room is filled with books, and shelves, many made by the homeowner.
Project photography by Kmiecik Imagery.
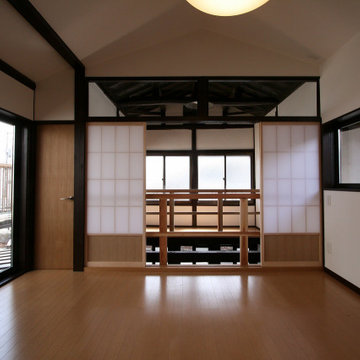
吹抜側の和の雰囲気を活かしつ、使いやすいシンプルな造りに仕上げました。
Imagen de dormitorio infantil abovedado y blanco de estilo zen pequeño con escritorio, paredes blancas, suelo de madera clara, suelo beige y papel pintado
Imagen de dormitorio infantil abovedado y blanco de estilo zen pequeño con escritorio, paredes blancas, suelo de madera clara, suelo beige y papel pintado
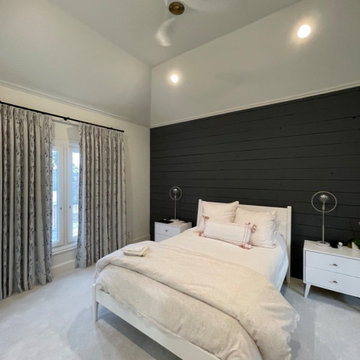
Diseño de dormitorio infantil abovedado de estilo de casa de campo grande con paredes blancas, moqueta, suelo gris y machihembrado
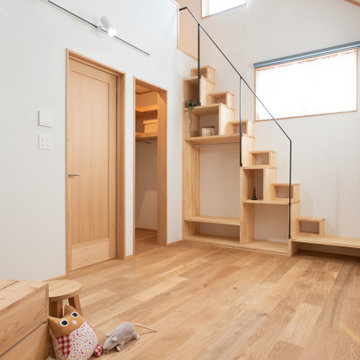
Modelo de dormitorio infantil abovedado rural grande con escritorio, paredes blancas, suelo de madera en tonos medios, suelo marrón y papel pintado
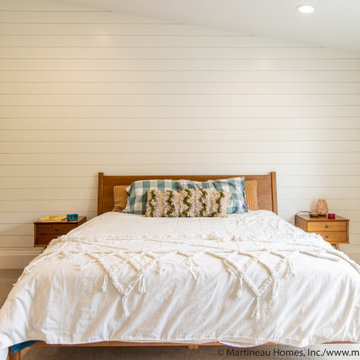
Diseño de dormitorio infantil abovedado ecléctico grande con paredes verdes, moqueta, suelo beige y machihembrado
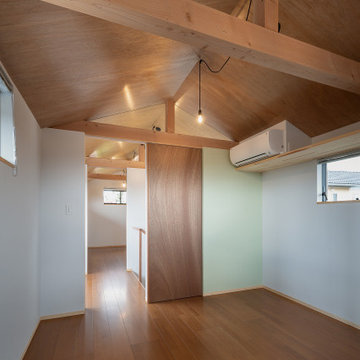
Modelo de dormitorio infantil abovedado y beige pequeño con escritorio, paredes blancas, suelo de contrachapado y suelo beige
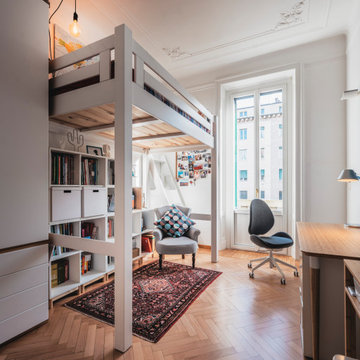
Vista della zona libreria e del soppalco.
Foto di Simone Marulli
Modelo de dormitorio infantil abovedado nórdico grande con paredes multicolor, suelo de madera clara y suelo beige
Modelo de dormitorio infantil abovedado nórdico grande con paredes multicolor, suelo de madera clara y suelo beige
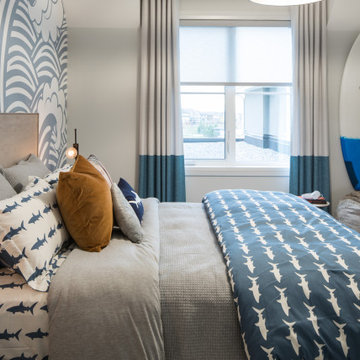
Modelo de dormitorio infantil abovedado contemporáneo grande con paredes multicolor, moqueta, suelo gris y papel pintado
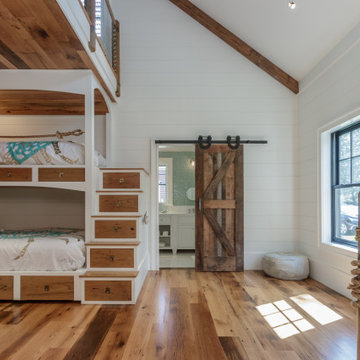
Diseño de dormitorio infantil abovedado con paredes blancas y machihembrado
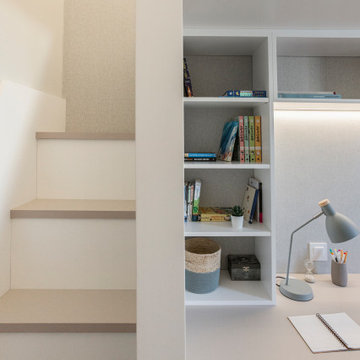
Diseño de dormitorio infantil abovedado actual de tamaño medio con paredes beige
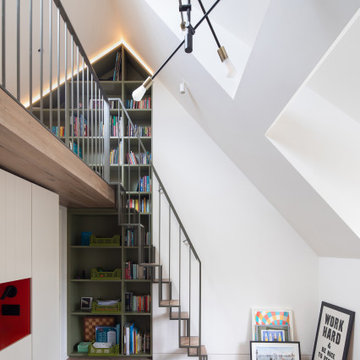
Modern attic teenager's room with a mezzanine adorned with a metal railing. Maximum utilization of small space to create a comprehensive living room with a relaxation area. An inversion of the common solution of placing the relaxation area on the mezzanine was applied. Thus, the room was given a consistently neat appearance, leaving the functional area on top. The built-in composition of cabinets and bookshelves does not additionally take up space. Contrast in the interior colours scheme was applied, focusing attention on visually enlarging the space while drawing attention to clever decorative solutions.The use of velux window allowed for natural daylight to illuminate the interior, supplemented by Astro and LED lighting, emphasizing the shape of the attic.
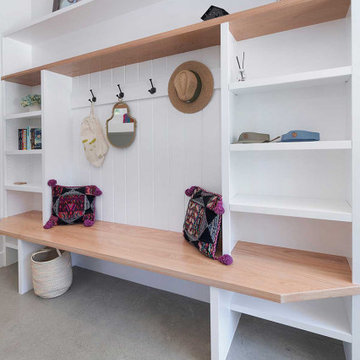
This multi-purpose bunk room includes bench seating and plenty of open shelving for storage.
Imagen de dormitorio infantil abovedado tradicional renovado grande con paredes blancas, suelo de cemento y suelo gris
Imagen de dormitorio infantil abovedado tradicional renovado grande con paredes blancas, suelo de cemento y suelo gris
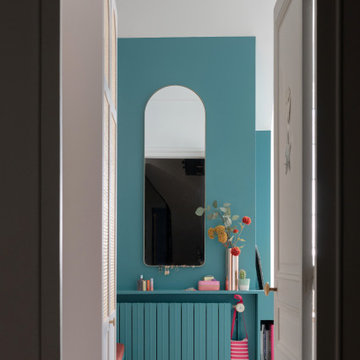
Modelo de dormitorio infantil abovedado ecléctico de tamaño medio con paredes azules, suelo de madera clara, suelo marrón y papel pintado
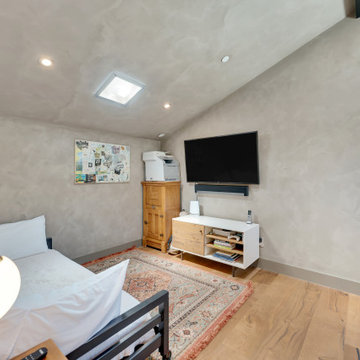
This is a New Construction project where clients with impeccable sense of design created a highly functional, relaxing and beautiful space. This Manhattan beach custom home showcases a modern kitchen and exterior that invites an openness to the Californian indoor/ outdoor lifestyle. We at Lux Builders really enjoy working in our own back yard completing renovations, new builds and remodeling service's for Manhattan beach and all of the South Bay and coastal cities of Los Angeles.
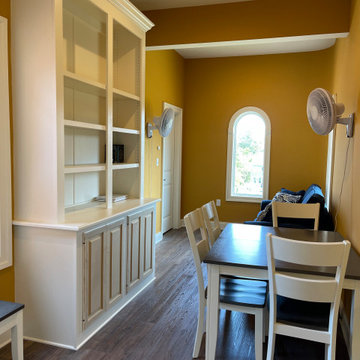
Foto de dormitorio infantil abovedado tradicional extra grande con escritorio, paredes amarillas, suelo laminado y suelo multicolor
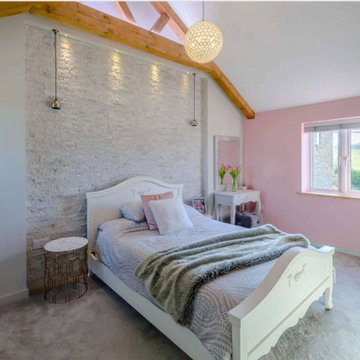
Girl's bedroom with split-face tile feature wall, feature lighting, ceiling drop pendant speakers, vaulted ceiling with exposed roof trusses, feature lighting with LED strip lights, micro downlights and ceiling pendant light.
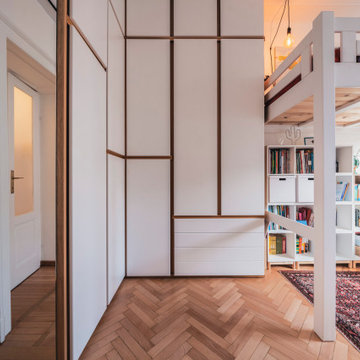
Vista dell'armadio. La struttura e le ante appartenevano all'armadio già esistente. Sono state rilaccate di bianco ad è stata aggiunta una parte nuova in alto.
Foto di Simone Marulli
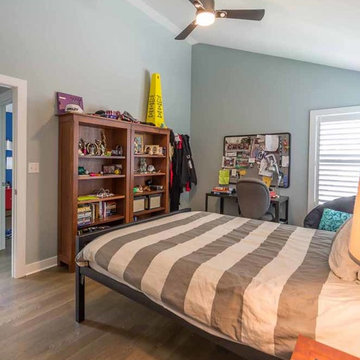
This family of 5 was quickly out-growing their 1,220sf ranch home on a beautiful corner lot. Rather than adding a 2nd floor, the decision was made to extend the existing ranch plan into the back yard, adding a new 2-car garage below the new space - for a new total of 2,520sf. With a previous addition of a 1-car garage and a small kitchen removed, a large addition was added for Master Bedroom Suite, a 4th bedroom, hall bath, and a completely remodeled living, dining and new Kitchen, open to large new Family Room. The new lower level includes the new Garage and Mudroom. The existing fireplace and chimney remain - with beautifully exposed brick. The homeowners love contemporary design, and finished the home with a gorgeous mix of color, pattern and materials.
The project was completed in 2011. Unfortunately, 2 years later, they suffered a massive house fire. The house was then rebuilt again, using the same plans and finishes as the original build, adding only a secondary laundry closet on the main level.
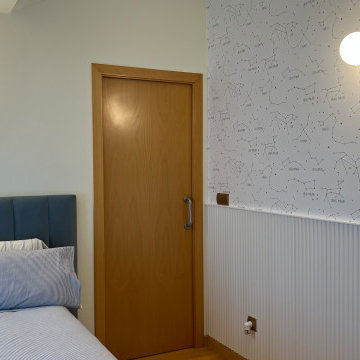
Forrado de pared con molduras de Orac Decor y papel de Caselio y armario lacado en blanco
Imagen de dormitorio infantil abovedado de tamaño medio con paredes blancas, suelo de madera en tonos medios, suelo marrón y papel pintado
Imagen de dormitorio infantil abovedado de tamaño medio con paredes blancas, suelo de madera en tonos medios, suelo marrón y papel pintado
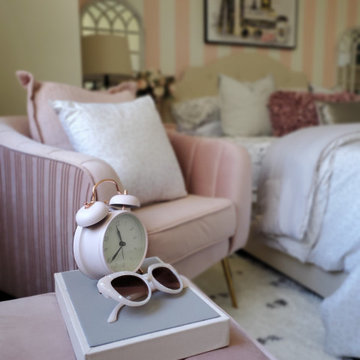
The "Chic Pink Teen Room" was once of our latest projects for a teenage girl who loved the "Victoria Secret" style. The bedroom was not only chic, but was a place where she could lounge and get work done. We created a vanity that doubled as a desk and dresser to maximize the room's functionality all while adding the vintage Hollywood flare. It was a reveal that ended in happy tears!
174 fotos de habitaciones juveniles abovedadas
4

