4.426 fotos de habitaciones de bebé neutras
Filtrar por
Presupuesto
Ordenar por:Popular hoy
241 - 260 de 4426 fotos
Artículo 1 de 2
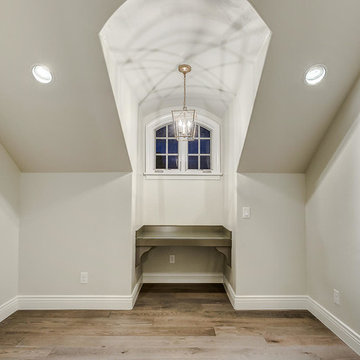
Imagen de habitación de bebé neutra tradicional de tamaño medio con paredes blancas, suelo de madera clara y suelo marrón
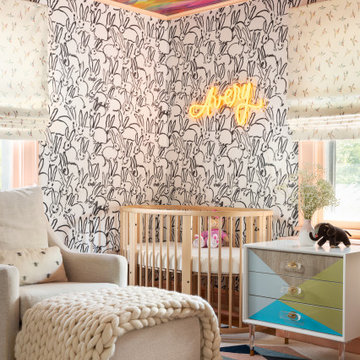
Foto de habitación de bebé neutra bohemia de tamaño medio con paredes blancas, suelo de madera clara, suelo marrón, papel pintado y papel pintado
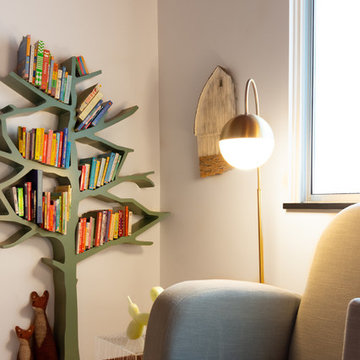
Foto de habitación de bebé neutra retro de tamaño medio con paredes blancas, moqueta y suelo beige
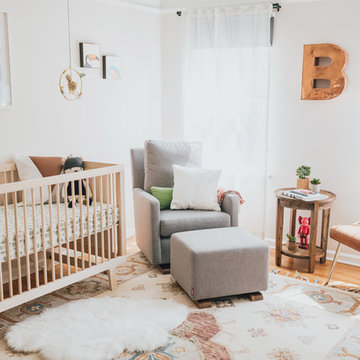
An eclectic, modern, and a little edgy take on a gender neutral nursery. We used a mostly neutral palette with whites and grays to set tone for the space. Then we warmed up the space with a gorgeous dark sage green dresser, copper accents, and burnt orange tones while still maintaining the light and airy feel. The client was an avid art appreciator, so we included some standout pieces by contemporary artists like Murakami and Kaws. Design by Little Crown Interiors, Photo by Full Spectrum Photography.
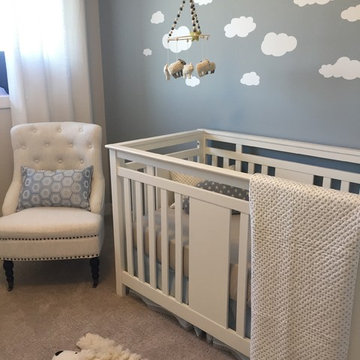
Modelo de habitación de bebé neutra contemporánea de tamaño medio con paredes azules y moqueta
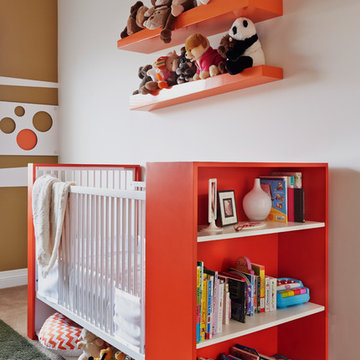
Coy Guitierrez
Ejemplo de habitación de bebé neutra contemporánea de tamaño medio con moqueta, paredes blancas y suelo beige
Ejemplo de habitación de bebé neutra contemporánea de tamaño medio con moqueta, paredes blancas y suelo beige
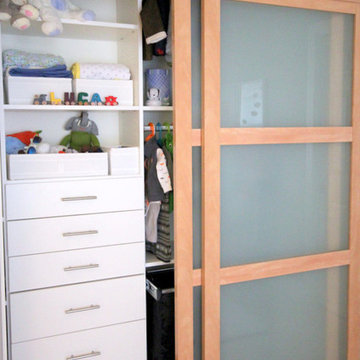
This couple contacted me before their little bundle of joy arrived to design their nursery. We started with what used to be a very pink little girl’s room, decorated by the previous owners, and turned it into a contemporary cozy space for their newborn. The carpet flooring was replaced with hardwood maple, a modern baseboard replaced the traditional looking ones, new closet doors with a maple frame and frosted glass inserts replaced the standard white doors and recessed lighting was added to brighten up the once dark room. The couple didn’t want the standard pink or blue nursery, but opted for a more gender neutral and modern color palette. So using my favorite base – grey – we added some foxy orange pops! The maple and grey crib and dresser are Oeuf, the orange glider came from Room and Board, the windows were covered by Room and Board as well and most of the accessories and decor was ordered on Etsy.
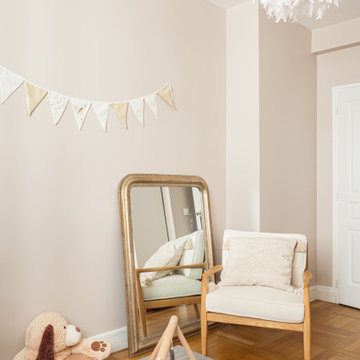
Dans la chambre enfant, la peinture greige de chez @ressource_peintures s'associe avec des touches de bois et de laiton pour créer un espace doux et chaleureux.
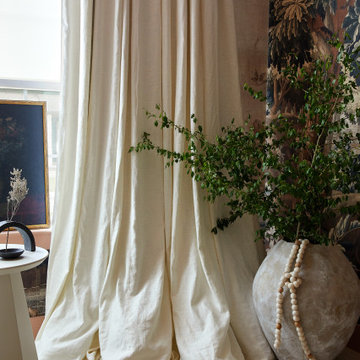
Step into a world where enchantment and elegance collide in the most captivating way. Hoàng-Kim Cung, a beauty and lifestyle content creator from Dallas, Texas, enlisted our help to create a space that transcends conventional nursery design. As the daughter of Vietnamese political refugees and the first Vietnamese-American to compete at Miss USA, Hoàng-Kim's story is woven with resilience and cultural richness.
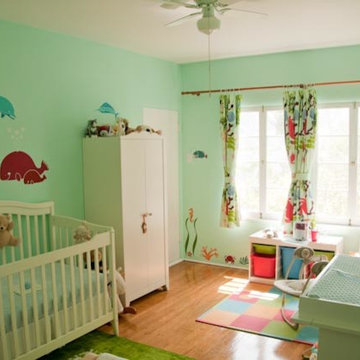
Customer Photo - Under the Sea Theme - Ocean Wall Mural Stencil
Imagen de habitación de bebé neutra contemporánea extra grande con paredes azules
Imagen de habitación de bebé neutra contemporánea extra grande con paredes azules
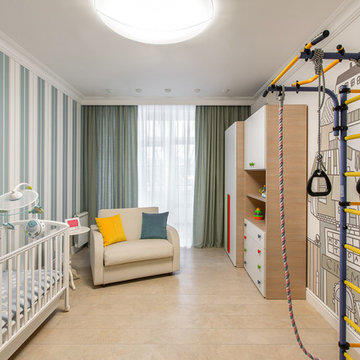
Foto de habitación de bebé neutra contemporánea grande con paredes multicolor y suelo beige
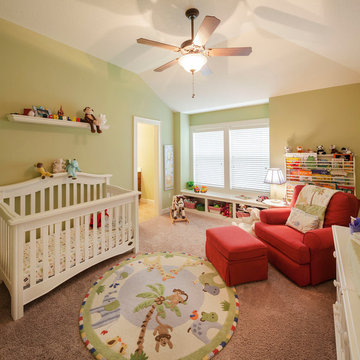
Foto de habitación de bebé neutra tradicional de tamaño medio con paredes verdes y moqueta
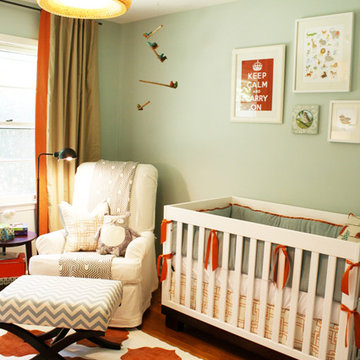
Modelo de habitación de bebé neutra tradicional renovada con paredes verdes y suelo de madera en tonos medios
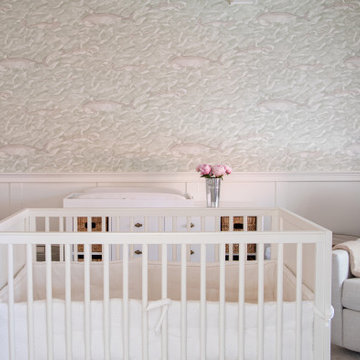
A gender neutral nursery that is equal parts sophisticated and serene.
Modelo de habitación de bebé neutra clásica renovada de tamaño medio con paredes blancas, suelo de madera clara, suelo beige, vigas vistas y boiserie
Modelo de habitación de bebé neutra clásica renovada de tamaño medio con paredes blancas, suelo de madera clara, suelo beige, vigas vistas y boiserie
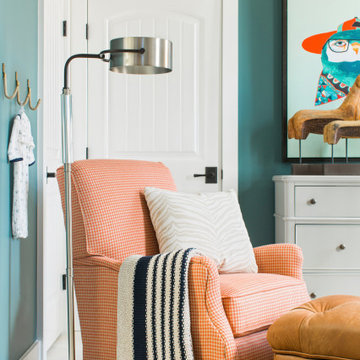
This gender-neutral nursery features teal blue walls and playful patterns includes a convertible crib, lots of storage options and the latest in technology that helps create a safe environment for a new baby.
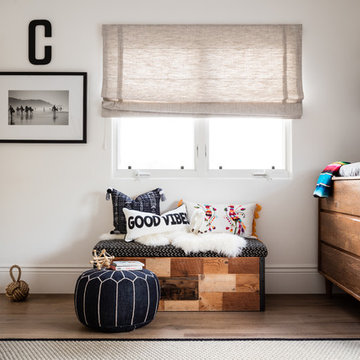
Diseño de habitación de bebé neutra marinera con paredes blancas y suelo de madera oscura
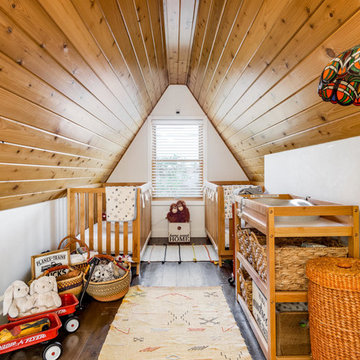
Imagen de habitación de bebé neutra clásica con paredes blancas y suelo de madera oscura
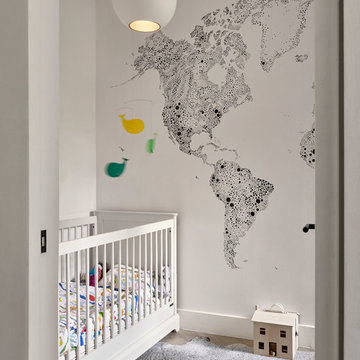
Will Pryce
Modelo de habitación de bebé neutra contemporánea con paredes blancas, suelo de madera en tonos medios y suelo gris
Modelo de habitación de bebé neutra contemporánea con paredes blancas, suelo de madera en tonos medios y suelo gris
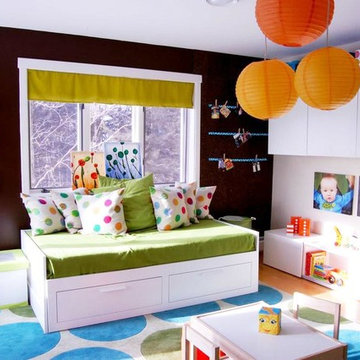
Photography Allison Morse Smith
Ejemplo de habitación de bebé neutra actual pequeña con paredes marrones y suelo de madera clara
Ejemplo de habitación de bebé neutra actual pequeña con paredes marrones y suelo de madera clara
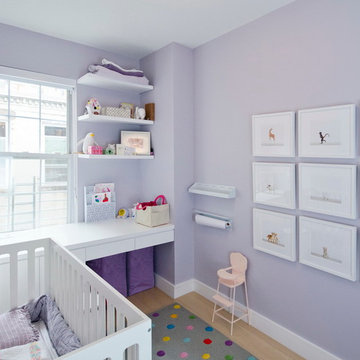
A young couple with three small children purchased this full floor loft in Tribeca in need of a gut renovation. The existing apartment was plagued with awkward spaces, limited natural light and an outdated décor. It was also lacking the required third child’s bedroom desperately needed for their newly expanded family. StudioLAB aimed for a fluid open-plan layout in the larger public spaces while creating smaller, tighter quarters in the rear private spaces to satisfy the family’s programmatic wishes. 3 small children’s bedrooms were carved out of the rear lower level connected by a communal playroom and a shared kid’s bathroom. Upstairs, the master bedroom and master bathroom float above the kid’s rooms on a mezzanine accessed by a newly built staircase. Ample new storage was built underneath the staircase as an extension of the open kitchen and dining areas. A custom pull out drawer containing the food and water bowls was installed for the family’s two dogs to be hidden away out of site when not in use. All wall surfaces, existing and new, were limited to a bright but warm white finish to create a seamless integration in the ceiling and wall structures allowing the spatial progression of the space and sculptural quality of the midcentury modern furniture pieces and colorful original artwork, painted by the wife’s brother, to enhance the space. The existing tin ceiling was left in the living room to maximize ceiling heights and remain a reminder of the historical details of the original construction. A new central AC system was added with an exposed cylindrical duct running along the long living room wall. A small office nook was built next to the elevator tucked away to be out of site.
4.426 fotos de habitaciones de bebé neutras
13