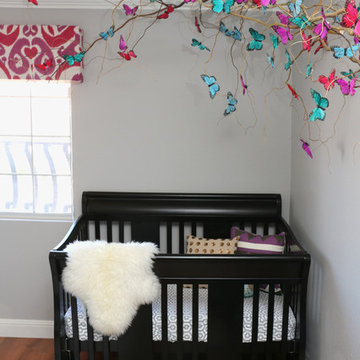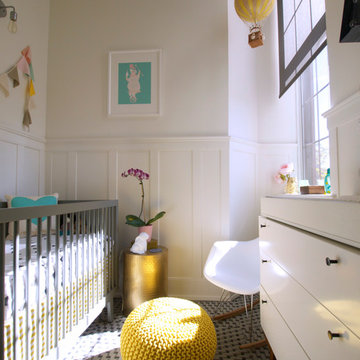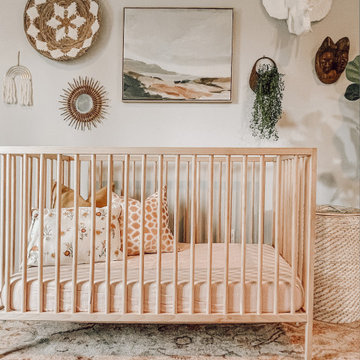1.988 fotos de habitaciones de bebé eclécticas
Filtrar por
Presupuesto
Ordenar por:Popular hoy
61 - 80 de 1988 fotos
Artículo 1 de 2
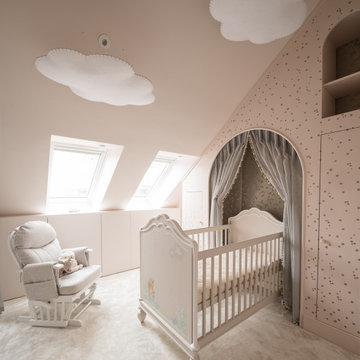
Baby Cot and armchair from Dragons of Walton Street, with our selection of fabric on the chair and a bespoke theme for artwork on the cot. Bespoke, purpose-built joinery, that adds additional much needed storage in the room and creates a beautiful arch/ headboard detail.
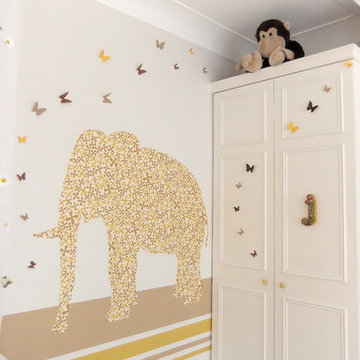
I wanted to create, in this large bedroom, individual spaces for twin baby girls.
The soft yellow, white & beige colour scheme makes the room look calm & relaxing.
The use of vintage wallpaper stickers, paper-cut butterflies, animal toys, and different texture materials & accessories give to this "Safari" nursery a ludic atmosphere.
Encuentra al profesional adecuado para tu proyecto
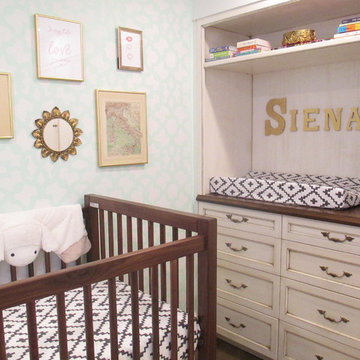
Foto de habitación de bebé niña bohemia de tamaño medio con suelo de madera oscura y suelo marrón
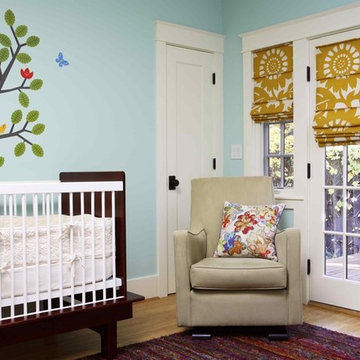
Photography by Michele Lee Willson; photo styling by Laura Del Fava.
Imagen de habitación de bebé neutra ecléctica con paredes azules y suelo de madera en tonos medios
Imagen de habitación de bebé neutra ecléctica con paredes azules y suelo de madera en tonos medios
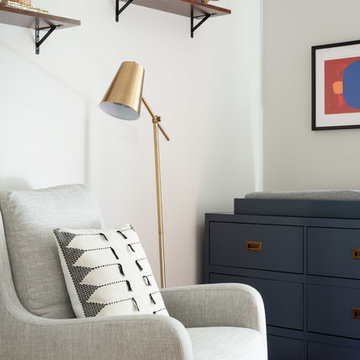
Diseño de habitación de bebé niño bohemia pequeña con paredes grises, suelo de madera en tonos medios y suelo multicolor
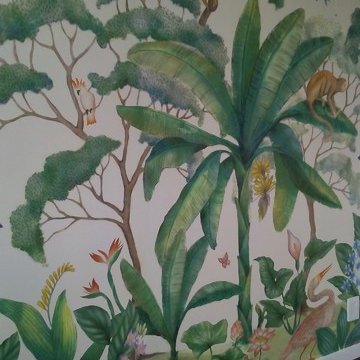
Kathy Walters
Foto de habitación de bebé neutra ecléctica de tamaño medio con paredes blancas, suelo de madera en tonos medios y suelo marrón
Foto de habitación de bebé neutra ecléctica de tamaño medio con paredes blancas, suelo de madera en tonos medios y suelo marrón
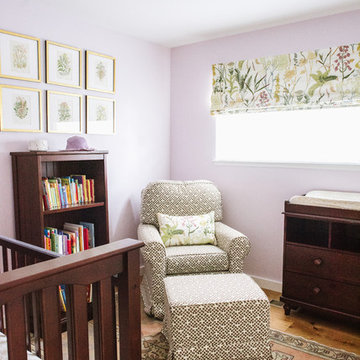
Custom roman shade offers blackout room darkening in a nursery.
Ejemplo de habitación de bebé niña bohemia pequeña con paredes púrpuras y suelo de madera en tonos medios
Ejemplo de habitación de bebé niña bohemia pequeña con paredes púrpuras y suelo de madera en tonos medios
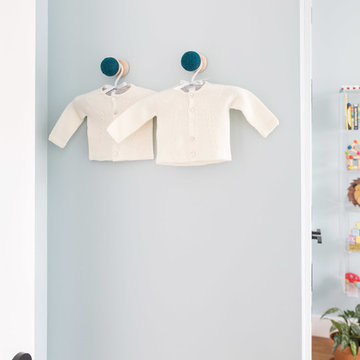
Interior Design by Mondalena Nikc.
Foto de habitación de bebé neutra ecléctica con paredes azules y suelo de madera oscura
Foto de habitación de bebé neutra ecléctica con paredes azules y suelo de madera oscura
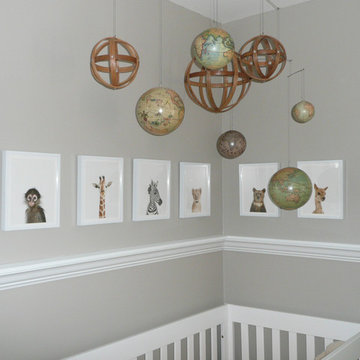
This modern eclectic boy's nursery has gray walls and white trim. Modern, transitional and traditional elements are used to create a fun, travel inspired, peaceful space for baby and parents. Baby furniture includes contemporary white crib. Accessorized with mobile of globes and spheres, and framed animal prints.
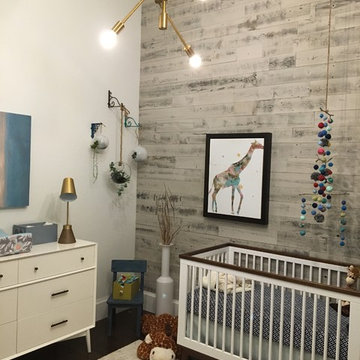
The feature Wall was done with Stikwood. The unexpected Brass Light fixture is from West Elm. Succulents hang in the corner to add to the eclectic pop. A West Elm Dresser is used as the changing table.
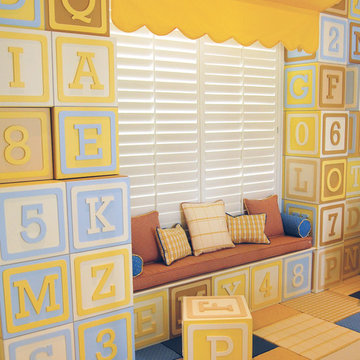
THEME The sheer delight of the merrygo-
round — an enduring symbol of
childhood — is captured in this beautiful
room dedicated to the carousel. The
ageless joy and beauty of a classic
carousel creates a magical space where
anything seems possible.
FOCUS Designed for two special twins,
the actual carousel in the room stands
almost 14-feet tall and eight-and-a-half
feet wide to hold two baby cribs. Two
hand-painted carousel horses (that
are also reproduced in framed photos
above the changing tables) complete
the authentic look. Window treatments
start at the center of the carousel with
fabric that arches out to each window
to pull together the entire room. Custom
fabrics are used throughout the space,
and the entrance to the attic within the
room is disguised with an oversized,
vintage amusement park ticket. A
television is framed on the wall with
a monkey on top to ensure that even
modern items have a vintage feel.
STORAGE An 18-foot by 12-foot wall
of letter blocks creates an abstract
armoire that provides storage for
clothes, toys, books and other items.
The center blocks create a bench seat
along the wall, while freestanding
blocks within the room help add to the
illusion that all of the blocks in the room
are actually stacked.
GROWTH The wall armoire can be
easily updated to accommodate
growing children by removing the
letters and repainting the blocks in
another style.
SAFETY Everything in the room is
secure, but if accidental falls or slips
do occur, the floor has been custom
made to be soft and safe. Twofoot
square floor pads created with
Medium Density Fiber board and two
layers of carpet padding with fabric
over top, cover the floor to create the
feel of walking on pillows.
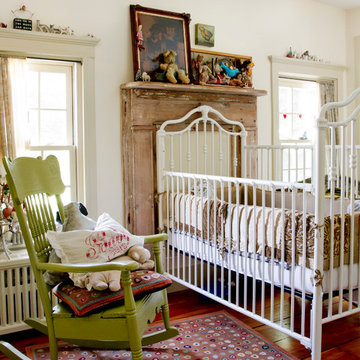
Photo: Rikki Snyder © 2015 Houzz
Diseño de habitación de bebé neutra ecléctica con paredes blancas y suelo de madera en tonos medios
Diseño de habitación de bebé neutra ecléctica con paredes blancas y suelo de madera en tonos medios
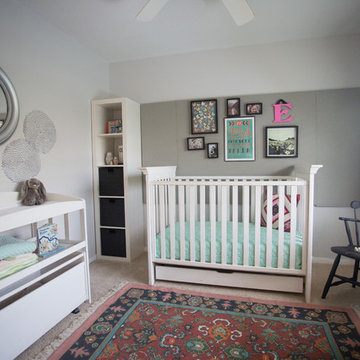
www.LauraChristinPhotography.com
Foto de habitación de bebé niña bohemia pequeña con paredes grises y moqueta
Foto de habitación de bebé niña bohemia pequeña con paredes grises y moqueta
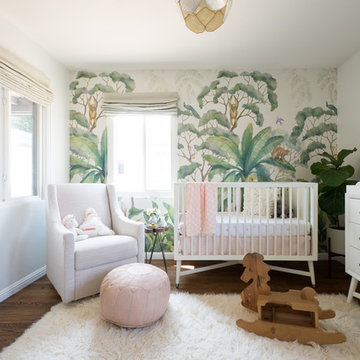
Photo by Samantha Goh
Diseño de habitación de bebé niña ecléctica de tamaño medio con suelo de madera en tonos medios
Diseño de habitación de bebé niña ecléctica de tamaño medio con suelo de madera en tonos medios
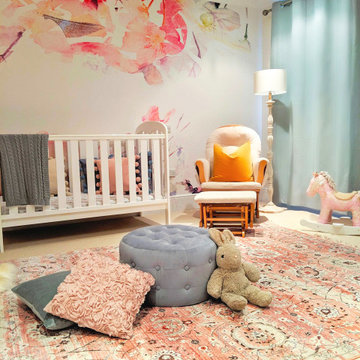
Renovating an ensuite bedroom into a Nursery. The client wanted something bright and colourful for her daughter so we decided to use play around with texture and print. We wanted to add soft elements whilst still being quite sophisticated.
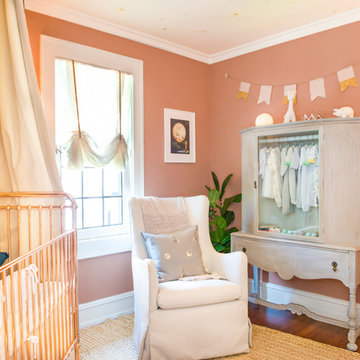
Art Lemus
Diseño de habitación de bebé niña ecléctica de tamaño medio con paredes rosas, moqueta y suelo beige
Diseño de habitación de bebé niña ecléctica de tamaño medio con paredes rosas, moqueta y suelo beige
1.988 fotos de habitaciones de bebé eclécticas

The owners of this stately Adams Morgan rowhouse wanted to reconfigure rooms on the two upper levels and create a better layout for the nursery, guest room and au pair bathroom on the second floor. Our crews fully gutted and reframed the floors and walls of the front rooms, taking the opportunity of open walls to increase energy-efficiency with spray foam insulation at exposed exterior walls.
The middle bedroom on the second floor serves as a nursery. Bright turquoise doors and trim set the tone for the colorful space.
4
