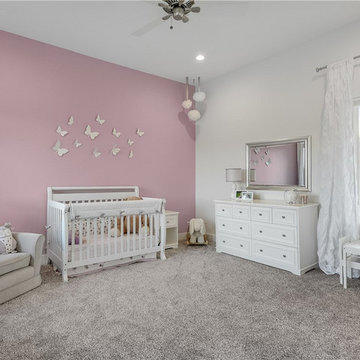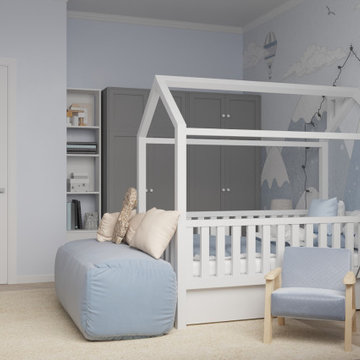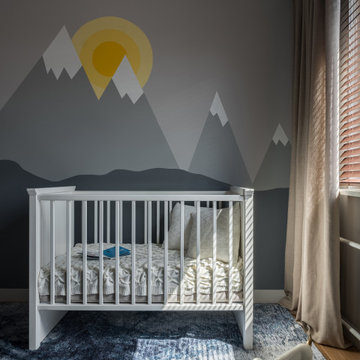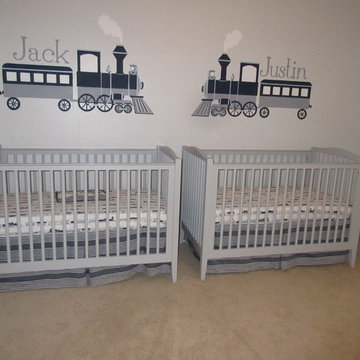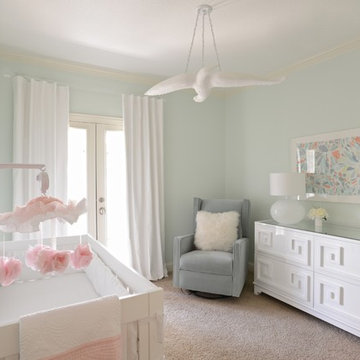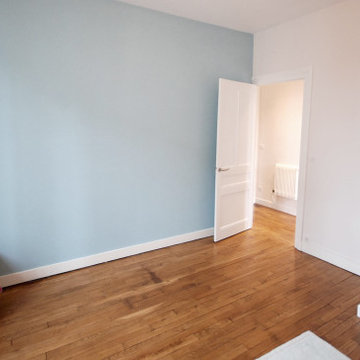779 fotos de habitaciones de bebé contemporáneas grises
Filtrar por
Presupuesto
Ordenar por:Popular hoy
141 - 160 de 779 fotos
Artículo 1 de 3
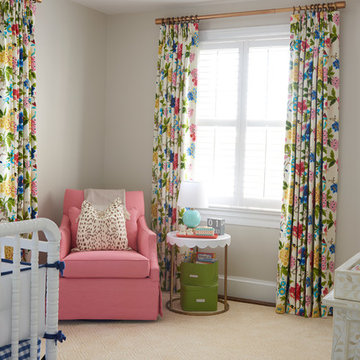
Container Stories - Blog
INSPIRED SPACES
NURSERY IDEAS: A BEAUTIFUL ROOM FOR BABY MCBREEN
Foto de habitación de bebé niña actual con paredes beige y suelo de madera oscura
Foto de habitación de bebé niña actual con paredes beige y suelo de madera oscura
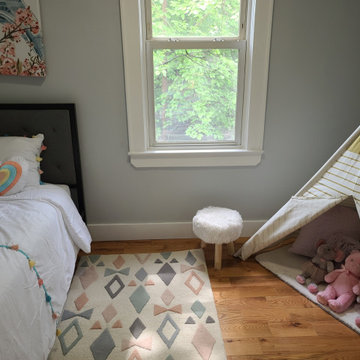
Modelo de habitación de bebé niña contemporánea de tamaño medio con paredes grises, suelo de madera en tonos medios y suelo marrón
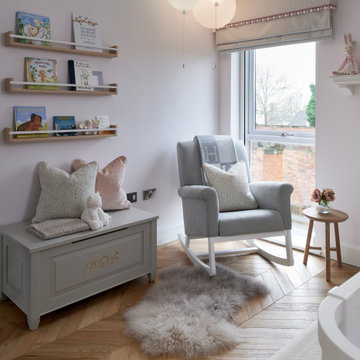
Ejemplo de habitación de bebé niña actual de tamaño medio con paredes rosas, suelo de madera en tonos medios y papel pintado
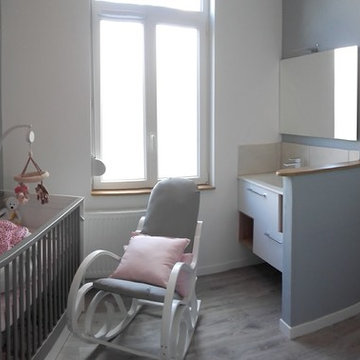
Virginie Richet
Ejemplo de habitación de bebé niña contemporánea pequeña con paredes grises, suelo laminado y suelo gris
Ejemplo de habitación de bebé niña contemporánea pequeña con paredes grises, suelo laminado y suelo gris
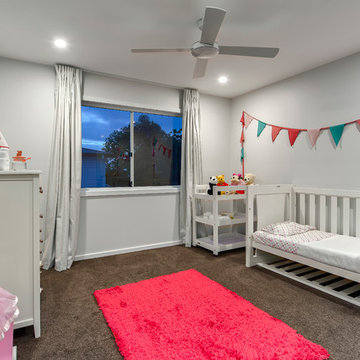
Transition room for a child from nuersery into toddlerhood
Foto de habitación de bebé niña actual de tamaño medio con paredes blancas y moqueta
Foto de habitación de bebé niña actual de tamaño medio con paredes blancas y moqueta
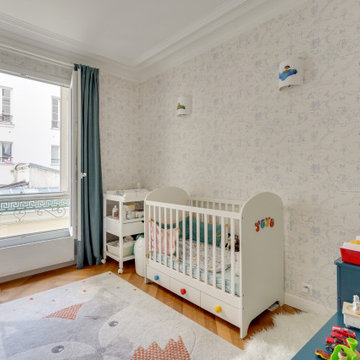
@karineperez
Diseño de habitación de bebé niño actual pequeña con paredes multicolor, suelo de madera en tonos medios, suelo marrón y papel pintado
Diseño de habitación de bebé niño actual pequeña con paredes multicolor, suelo de madera en tonos medios, suelo marrón y papel pintado
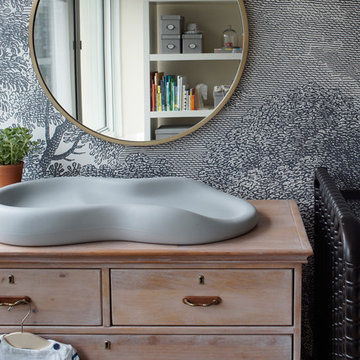
Imagen de habitación de bebé neutra actual grande con paredes multicolor, moqueta y suelo marrón
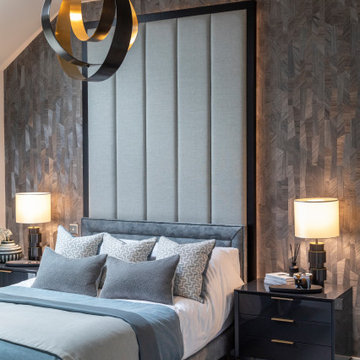
We were approached by our client to design this barn conversion in Byley, Cheshire. It had been renovated by a private property developer and at the time of handover our client was keen to then create a home.
Our client was a business man with little time available, he was keen for RMD to design and manage the whole process. We designed a scheme that was impressive yet welcoming and homely, one that whilst having a contemporary edge still worked in harmony with its rural surrounding.
We suggested painting the woodwork throughout the property in a soft warm grey this was to replaced the existing harsh yellow oak and pine finishes throughout.
In the sitting room we also took out the storage cupboards and clad the whole TV wall with an air slate to add a contemporary yet natural feel. This not only unified the space but also created a stunning focal point that differed from a media wall.
In the master bedroom we used a stunning wood veneer wall covering which reflected beautiful soft teal and grey tones. A floor to ceiling fluted panel was installed behind the bed to create an impressive focal point.
In the kitchen and family room we used a dark navy / grey wallcovering on the central TV wall to echo the kitchen colour. An inviting mix of linens, bronze, leather, soft woods and brass elements created a layered palette of colour and texture.
We custom designed many elements throughout the project. This included the wrap around shelving unit in the family Kitchen. This added interest when looking across from the kitchen.
As the house is open plan when the barn style doors are back, we were mindful of the colour palette and style working across all the rooms on the first floor. We designed a fully upholstered bench seat that sat underneath a triptyque of art pieces that work as stand alone pieces and as three when viewed across from the living room into the kitchen / dining room.
When the developer handed over the property to our client the kitchen was already chosen however we were able to help our client with worktop choices. We used the deep navy colour of the kitchen to inspire the colour scheme downstairs and added hints of rust to lift the palette.
Above the dining table we fitted a fitting made up from a collection of simple lit black rods, we were keen to create a wonderful vista when looking through to the area from three areas : Outside from the drive way, from the hallway upon entering the house and from the picture window leading to the garden. Throughout the whole design we carefully considered the views from all areas of the house.
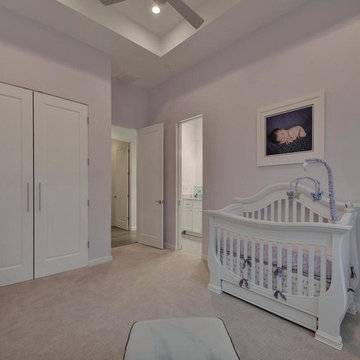
RRS Design + Build is a Austin based general contractor specializing in high end remodels and custom home builds. As a leader in contemporary, modern and mid century modern design, we are the clear choice for a superior product and experience. We would love the opportunity to serve you on your next project endeavor. Put our award winning team to work for you today!
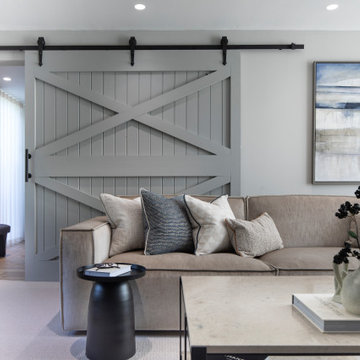
We were approached by our client to design this barn conversion in Byley, Cheshire. It had been renovated by a private property developer and at the time of handover our client was keen to then create a home.
Our client was a business man with little time available, he was keen for RMD to design and manage the whole process. We designed a scheme that was impressive yet welcoming and homely, one that whilst having a contemporary edge still worked in harmony with its rural surrounding.
We suggested painting the woodwork throughout the property in a soft warm grey this was to replaced the existing harsh yellow oak and pine finishes throughout.
In the sitting room we also took out the storage cupboards and clad the whole TV wall with an air slate to add a contemporary yet natural feel. This not only unified the space but also created a stunning focal point that differed from a media wall.
In the master bedroom we used a stunning wood veneer wall covering which reflected beautiful soft teal and grey tones. A floor to ceiling fluted panel was installed behind the bed to create an impressive focal point.
In the kitchen and family room we used a dark navy / grey wallcovering on the central TV wall to echo the kitchen colour. An inviting mix of linens, bronze, leather, soft woods and brass elements created a layered palette of colour and texture.
We custom designed many elements throughout the project. This included the wrap around shelving unit in the family Kitchen. This added interest when looking across from the kitchen.
As the house is open plan when the barn style doors are back, we were mindful of the colour palette and style working across all the rooms on the first floor. We designed a fully upholstered bench seat that sat underneath a triptyque of art pieces that work as stand alone pieces and as three when viewed across from the living room into the kitchen / dining room.
When the developer handed over the property to our client the kitchen was already chosen however we were able to help our client with worktop choices. We used the deep navy colour of the kitchen to inspire the colour scheme downstairs and added hints of rust to lift the palette.
Above the dining table we fitted a fitting made up from a collection of simple lit black rods, we were keen to create a wonderful vista when looking through to the area from three areas : Outside from the drive way, from the hallway upon entering the house and from the picture window leading to the garden. Throughout the whole design we carefully considered the views from all areas of the house.
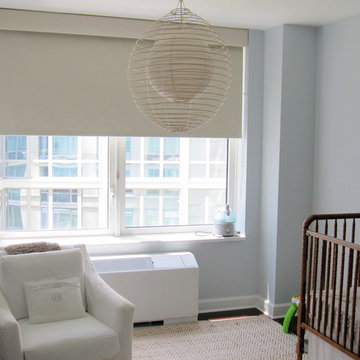
Room darkening roller shade installed with a matching upholstered cornice in baby's room.
Diseño de habitación de bebé neutra actual de tamaño medio con paredes azules, suelo de madera oscura y suelo marrón
Diseño de habitación de bebé neutra actual de tamaño medio con paredes azules, suelo de madera oscura y suelo marrón
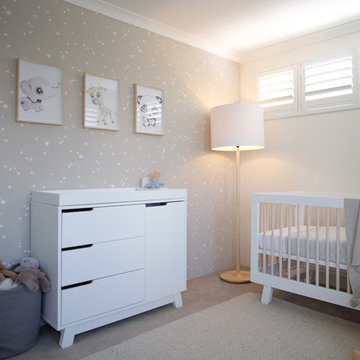
Foto de habitación de bebé niño actual de tamaño medio con paredes grises, moqueta y suelo beige
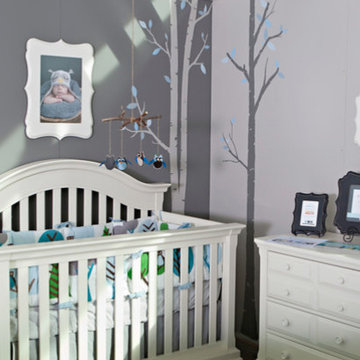
Wow. This was so much fun to paint. I used Benjamin Moore Ulti-Matte on the walls. Then I hand painted these cute birch trees on to the walls. We chose a light cream furniture set and matching bedding complete with little trees, birds, and owls. It's hard to see from this photo but there is a photo of baby wearing a little birdie hat and there is an owl mobile above the crib. Love it!
Photo Credit: Daniela Sitar http://danielasitarphotography.com/
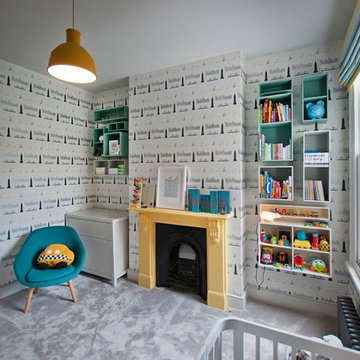
Lyndon Douglas
Foto de habitación de bebé niño contemporánea con paredes multicolor, moqueta y suelo gris
Foto de habitación de bebé niño contemporánea con paredes multicolor, moqueta y suelo gris
779 fotos de habitaciones de bebé contemporáneas grises
8
