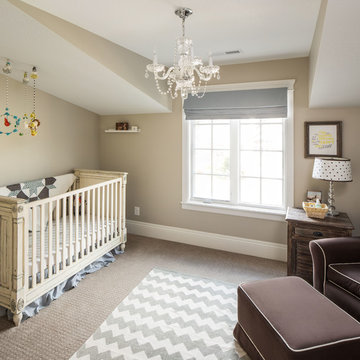980 fotos de habitaciones de bebé con suelo azul y suelo gris
Filtrar por
Presupuesto
Ordenar por:Popular hoy
141 - 160 de 980 fotos
Artículo 1 de 3
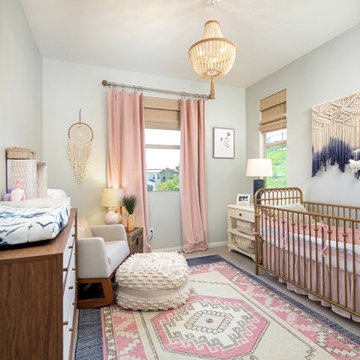
Modelo de habitación de bebé niña tradicional renovada con paredes grises, moqueta y suelo gris
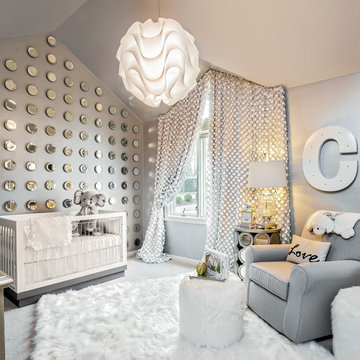
Modelo de habitación de bebé neutra tradicional renovada con paredes grises, moqueta y suelo gris
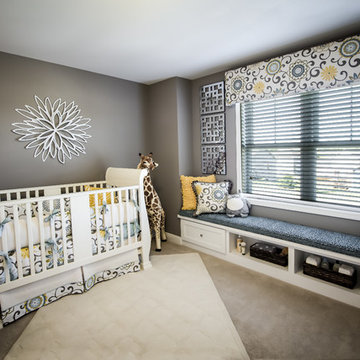
Jaclyn Tyler Photography
Foto de habitación de bebé neutra clásica renovada de tamaño medio con paredes grises, moqueta y suelo gris
Foto de habitación de bebé neutra clásica renovada de tamaño medio con paredes grises, moqueta y suelo gris
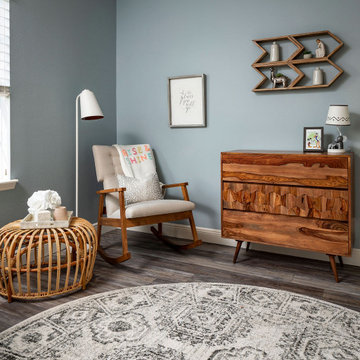
Mid-century modern nursery with bohemian accents and baby animals.
Modelo de habitación de bebé neutra vintage pequeña con paredes azules, suelo vinílico y suelo gris
Modelo de habitación de bebé neutra vintage pequeña con paredes azules, suelo vinílico y suelo gris
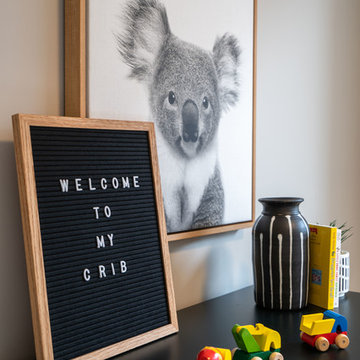
Diseño de habitación de bebé neutra moderna de tamaño medio con paredes grises, moqueta y suelo gris
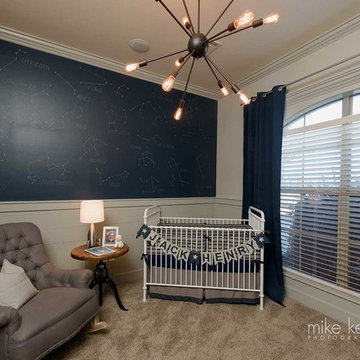
The side table and dresser are from Park Hill Home in Conway, Ark. The curtains and rocker are from Pottery Barn. The bedding is from Restoration Hardware. The rocket light is from Target. We made the shelves and curtain rod from pipe and barn wood. The navy part of the wall was painted with regular paint and I used white chalk to make the constellations. There are real constellations and one for each brother that they designed. The crib is from Franklin & Ben. The artwork is from Hobby Lobby.
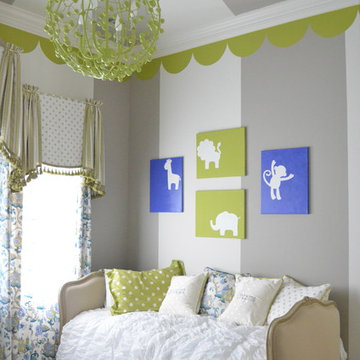
Designed by: Dwell Chic Interiors
Photographed by: Chelsey Ashford Photography
Diseño de habitación de bebé neutra tradicional renovada con paredes multicolor, moqueta y suelo gris
Diseño de habitación de bebé neutra tradicional renovada con paredes multicolor, moqueta y suelo gris
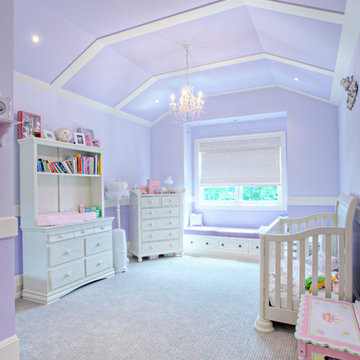
Modelo de habitación de bebé niña clásica renovada de tamaño medio con paredes púrpuras, moqueta y suelo gris
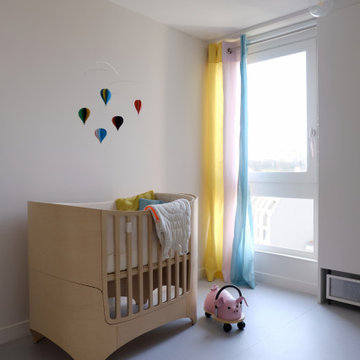
Foto de habitación de bebé neutra contemporánea de tamaño medio con paredes beige, suelo de linóleo y suelo gris
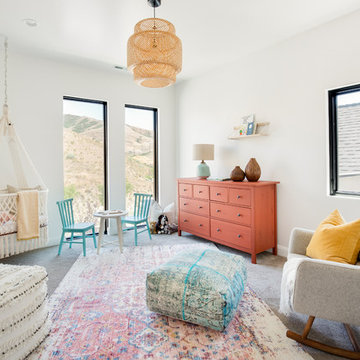
The perfect nursery, it features a suspended crib, rocking chair and easily converts to a playroom and the little ones get older.
Modelo de habitación de bebé neutra tradicional renovada de tamaño medio con paredes blancas, moqueta y suelo gris
Modelo de habitación de bebé neutra tradicional renovada de tamaño medio con paredes blancas, moqueta y suelo gris
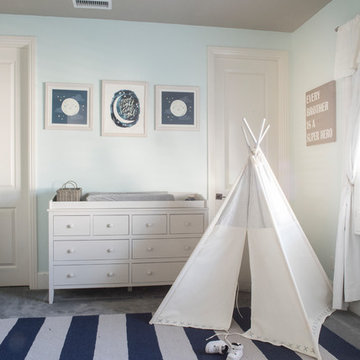
Design by 27 Diamonds Interior Design
www.27diamonds.com
Imagen de habitación de bebé niño actual de tamaño medio con paredes azules, moqueta y suelo gris
Imagen de habitación de bebé niño actual de tamaño medio con paredes azules, moqueta y suelo gris
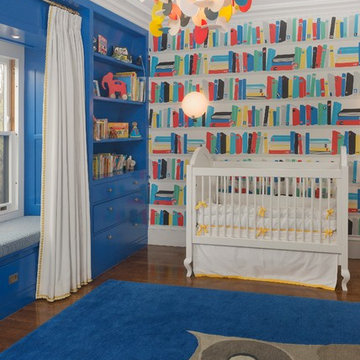
Imagen de habitación de bebé neutra ecléctica con paredes multicolor, suelo de madera en tonos medios y suelo azul
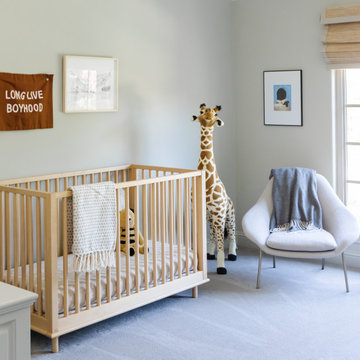
A child's bedroom simply and sweetly designed for transitional living. Unpretentious and inviting, this space was designed for a toddler boy until he will grow up and move to another room within the home.
This light filled, dusty rose nursery was curated for a long awaited baby girl. The room was designed with warm wood tones, soft neutral textiles, and specially curated artwork. Featured soft sage paint, earth-gray carpet and black and white framed prints. A sweet built-in bookshelf, houses favorite toys and books.
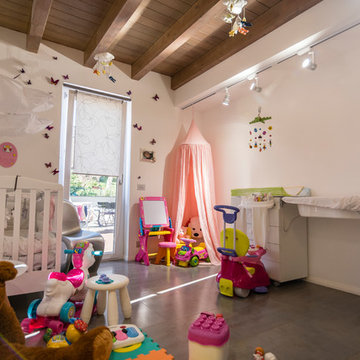
Diseño de habitación de bebé niña contemporánea pequeña con paredes blancas, suelo de baldosas de porcelana y suelo gris
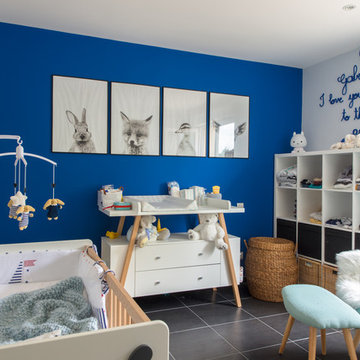
Photo : Jours & Nuits © Houzz 2018
Ejemplo de habitación de bebé neutra contemporánea con paredes azules y suelo gris
Ejemplo de habitación de bebé neutra contemporánea con paredes azules y suelo gris
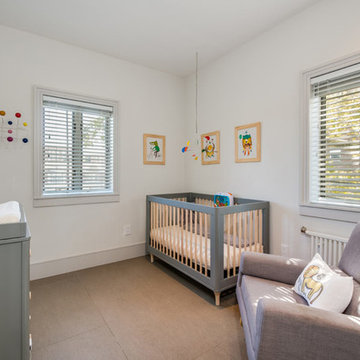
Imagen de habitación de bebé niño minimalista pequeña con paredes blancas, suelo de baldosas de porcelana y suelo gris
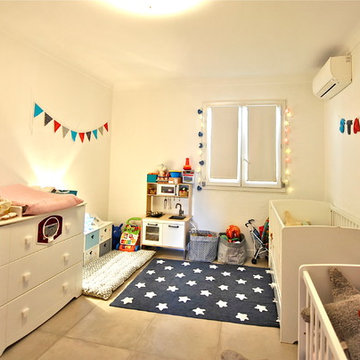
PATRICK LOOCK
Modelo de habitación de bebé minimalista grande con paredes blancas, suelo de baldosas de cerámica y suelo gris
Modelo de habitación de bebé minimalista grande con paredes blancas, suelo de baldosas de cerámica y suelo gris
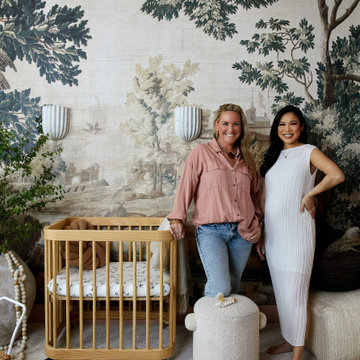
Step into a world where enchantment and elegance collide in the most captivating way. Hoàng-Kim Cung, a beauty and lifestyle content creator from Dallas, Texas, enlisted our help to create a space that transcends conventional nursery design. As the daughter of Vietnamese political refugees and the first Vietnamese-American to compete at Miss USA, Hoàng-Kim's story is woven with resilience and cultural richness.
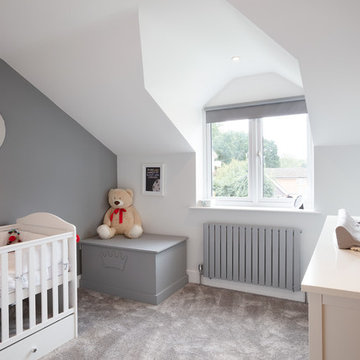
This project involved transforming a three-bedroom bungalow into a five-bedroom house. It also involved changing a single garage into a double. The house itself was set in the 1950s and has been brought into the 2010s –the type of challenge we love to embrace.
To achieve the ultimate finish for this house without overspending has been tricky, but we have looked at ways to achieve a modern design within a budget. Also, we have given this property a bespoke look and feel. Generally houses are built to achieve a set specification, with typical finishes and designs to suit the majority of users but we have changed things.
We have emphasised space in this build which adds a feeling of luxury. We didn’t want to feel enclosed in our house, not in any of the rooms. Sometimes four or five-bedroom houses have a box room but we have avoided this by building large open areas to create a good flow throughout.
One of the main elements we have introduced is underfloor heating throughout the ground floor. Another thing we wanted to do is open up the bedroom ceilings to create as much space as possible, which has added a wow factor to the bedrooms. There are also subtle touches throughout the house that mix simplicity with complex design. By simplicity, we mean white architrave skirting all round, clean, beautiful doors, handles and ironmongery, with glass in certain doors to allow light to flow.
The kitchen shows people what a luxury kitchen can look and feel like which built for home use and entertaining. 3 of the bedrooms have an ensuite which gives added luxury. One of the bedrooms is downstairs, which will suit those who may struggle with stairs and caters for all guests. One of the bedrooms has a Juliet balcony with a really tall window which floods the room with light.
This project shows how you can achieve the wow factor throughout a property by adding certain finishes or opening up ceilings. It is a spectacle without having to go to extraordinary costs. It is a masterpiece and a real example for us to showcase what K Design and Build can do.
980 fotos de habitaciones de bebé con suelo azul y suelo gris
8
