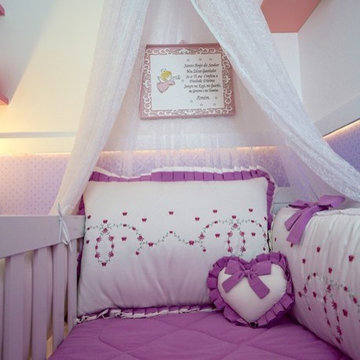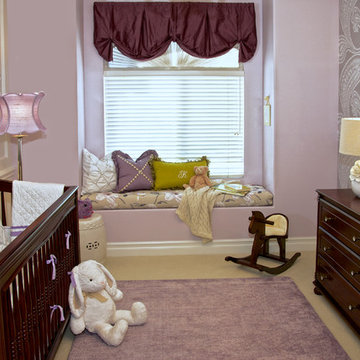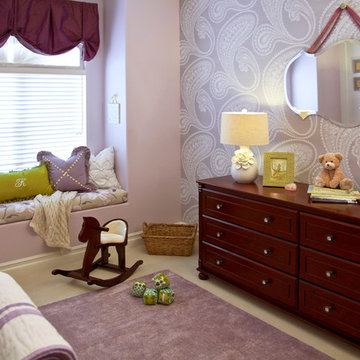242 fotos de habitaciones de bebé con paredes púrpuras y paredes rojas
Filtrar por
Presupuesto
Ordenar por:Popular hoy
181 - 200 de 242 fotos
Artículo 1 de 3
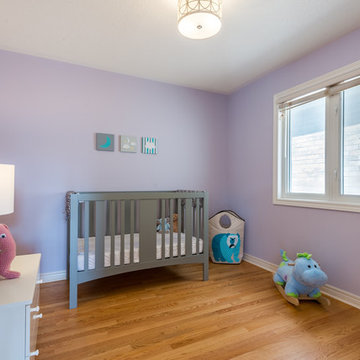
Diseño de habitación de bebé niño contemporánea pequeña con paredes púrpuras, suelo de madera clara y suelo amarillo
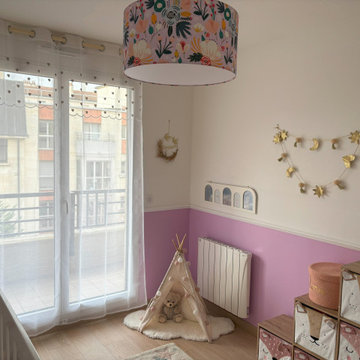
Foto de habitación de bebé niña moderna de tamaño medio con paredes púrpuras, suelo laminado y suelo beige
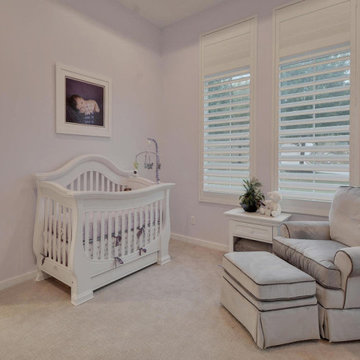
Ejemplo de habitación de bebé niña actual grande con paredes púrpuras, moqueta, suelo beige y casetón
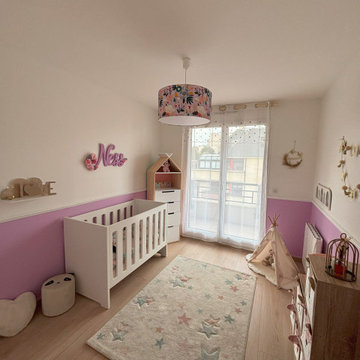
Modelo de habitación de bebé niña moderna de tamaño medio con paredes púrpuras, suelo laminado y suelo beige
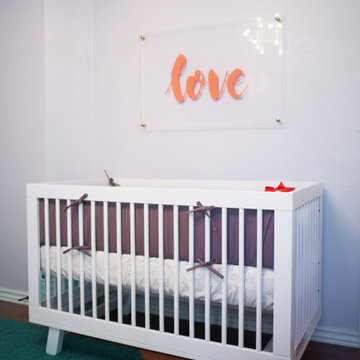
Ejemplo de habitación de bebé niña ecléctica de tamaño medio con paredes púrpuras, suelo de madera en tonos medios y suelo marrón
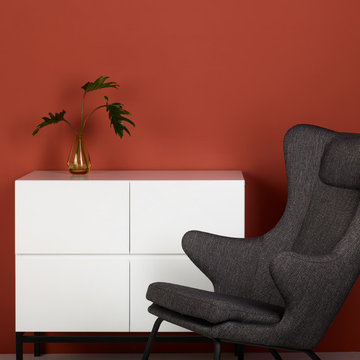
Quax loves contemporary design and with the Havana room the sleek line and solid wood get a place in the range, confirming its place on the international design scene. Tested by internationally recognized bodies on EN-716 for the beds and EN-12221 for the changing tables and with long-term use in mind.
The metal base is finished with a black powder coating. The upper structures are a mix of lacquered and solid wood panels. The charm of solid wood is reflected in its pristine patina and is the guarantee of a natural product that over time becomes increasingly unique and valuable. A contribution that should not be underestimated to the natural and the cozy interior, a caress for the senses. Depending on the tree’s habitat, color differences are possible and proof of its essence.
At Quax we use sustainable materials. All the furniture boards meet the strict E1 standard on formaldehyde emissions. We support durable forestry and ask our suppliers to submit the PEFC and FSC certificates. Special care also goes to the furniture fittings. Only reputable suppliers provide us with, among others, quality sliders for the drawers and reliable connecting techniques. The paint finish is another point of attention, we only work with international quality supplierssuch as Akzo Nobel and no local producers. All producers are responsible for the certificates of their products, for example EN 71-3 with attention for the migration of harmful elements.
Design also plays an important role in the business philosophy of Quax. In the Havana room the bars are milled out in the Mdf board, which does not only contribute to the fancy nature of this range but also to the sturdiness of the sideframes, not comparable to traditional bars.
The range includes beds 120x60 cm, 140x70 cm with optional bedrail, a chest of four drawers with optional changing extension and a two or three-door wardrobe.
Kris Van Damme for Quax
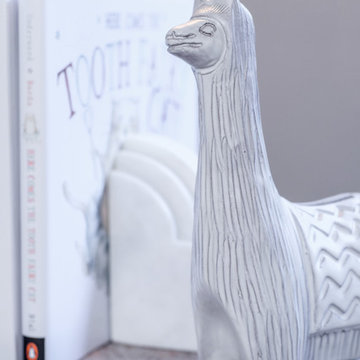
Stan Fadyukhin, Shutter Avenue Photography
Modelo de habitación de bebé niña tradicional renovada grande con paredes púrpuras, suelo de madera en tonos medios y suelo marrón
Modelo de habitación de bebé niña tradicional renovada grande con paredes púrpuras, suelo de madera en tonos medios y suelo marrón
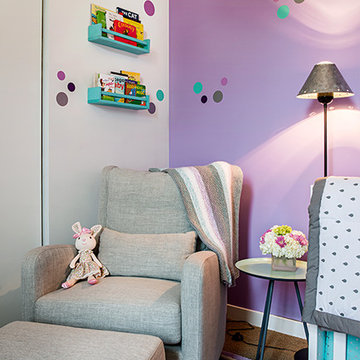
Imagen de habitación de bebé niña moderna de tamaño medio con paredes púrpuras, moqueta y suelo violeta
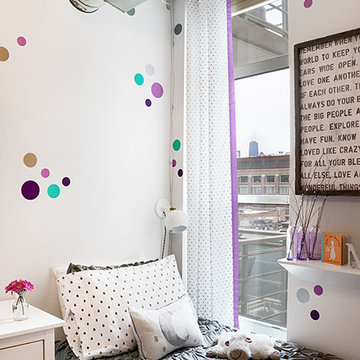
Ejemplo de habitación de bebé niña minimalista de tamaño medio con paredes púrpuras, moqueta y suelo violeta
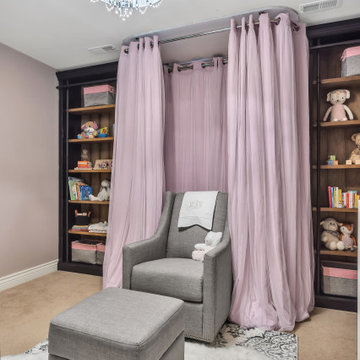
The canopy created with window treatments can be used for a reading nook. Later, a desk or bench can be added below the window.
Ejemplo de habitación de bebé niña clásica renovada de tamaño medio con paredes púrpuras, moqueta y suelo beige
Ejemplo de habitación de bebé niña clásica renovada de tamaño medio con paredes púrpuras, moqueta y suelo beige
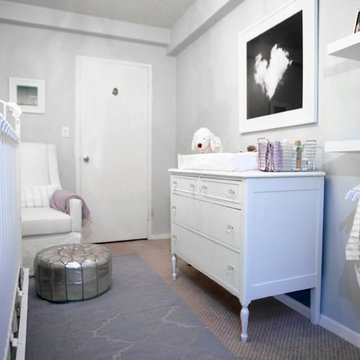
Keith Thompson Photography
Imagen de habitación de bebé niña clásica renovada pequeña con paredes púrpuras y moqueta
Imagen de habitación de bebé niña clásica renovada pequeña con paredes púrpuras y moqueta
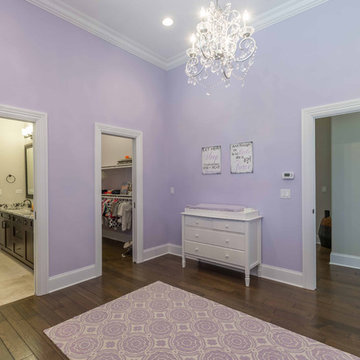
This 6,000sf luxurious custom new construction 5-bedroom, 4-bath home combines elements of open-concept design with traditional, formal spaces, as well. Tall windows, large openings to the back yard, and clear views from room to room are abundant throughout. The 2-story entry boasts a gently curving stair, and a full view through openings to the glass-clad family room. The back stair is continuous from the basement to the finished 3rd floor / attic recreation room.
The interior is finished with the finest materials and detailing, with crown molding, coffered, tray and barrel vault ceilings, chair rail, arched openings, rounded corners, built-in niches and coves, wide halls, and 12' first floor ceilings with 10' second floor ceilings.
It sits at the end of a cul-de-sac in a wooded neighborhood, surrounded by old growth trees. The homeowners, who hail from Texas, believe that bigger is better, and this house was built to match their dreams. The brick - with stone and cast concrete accent elements - runs the full 3-stories of the home, on all sides. A paver driveway and covered patio are included, along with paver retaining wall carved into the hill, creating a secluded back yard play space for their young children.
Project photography by Kmieick Imagery.
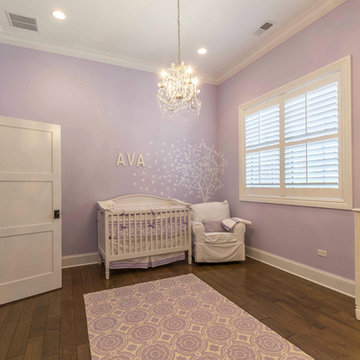
This 6,000sf luxurious custom new construction 5-bedroom, 4-bath home combines elements of open-concept design with traditional, formal spaces, as well. Tall windows, large openings to the back yard, and clear views from room to room are abundant throughout. The 2-story entry boasts a gently curving stair, and a full view through openings to the glass-clad family room. The back stair is continuous from the basement to the finished 3rd floor / attic recreation room.
The interior is finished with the finest materials and detailing, with crown molding, coffered, tray and barrel vault ceilings, chair rail, arched openings, rounded corners, built-in niches and coves, wide halls, and 12' first floor ceilings with 10' second floor ceilings.
It sits at the end of a cul-de-sac in a wooded neighborhood, surrounded by old growth trees. The homeowners, who hail from Texas, believe that bigger is better, and this house was built to match their dreams. The brick - with stone and cast concrete accent elements - runs the full 3-stories of the home, on all sides. A paver driveway and covered patio are included, along with paver retaining wall carved into the hill, creating a secluded back yard play space for their young children.
Project photography by Kmieick Imagery.
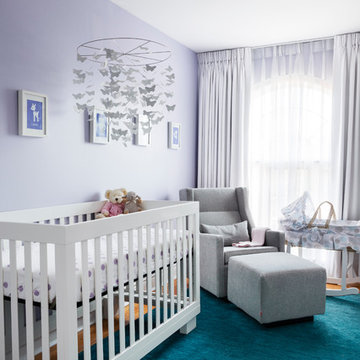
© Rad Design Inc.
A single family house for a young couple and their newborn child in Toronto's Beaches neighbourhood.
Imagen de habitación de bebé niña clásica renovada con paredes púrpuras y suelo de madera en tonos medios
Imagen de habitación de bebé niña clásica renovada con paredes púrpuras y suelo de madera en tonos medios
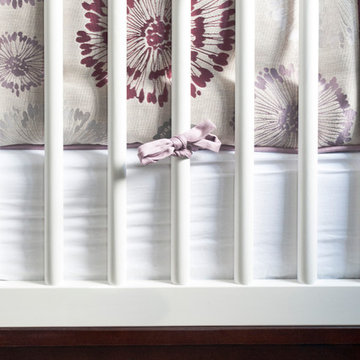
Sober Photography
Ejemplo de habitación de bebé niña moderna de tamaño medio con paredes púrpuras y suelo de madera clara
Ejemplo de habitación de bebé niña moderna de tamaño medio con paredes púrpuras y suelo de madera clara
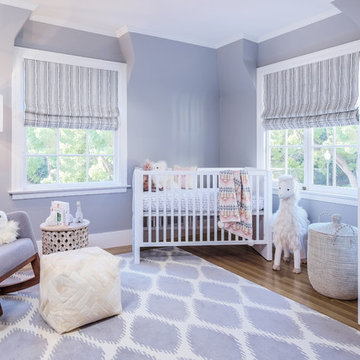
Stan Fadyukhin, Shutter Avenue Photography
Diseño de habitación de bebé niña tradicional renovada grande con paredes púrpuras, suelo de madera en tonos medios y suelo marrón
Diseño de habitación de bebé niña tradicional renovada grande con paredes púrpuras, suelo de madera en tonos medios y suelo marrón
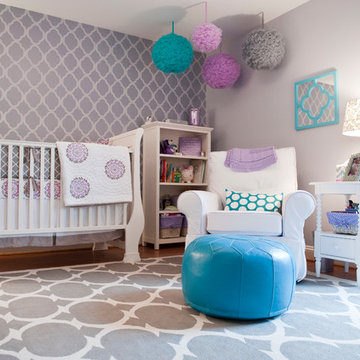
Beth Furgurson Photography www.furgphoto.com
Foto de habitación de bebé actual de tamaño medio con paredes púrpuras y suelo de madera en tonos medios
Foto de habitación de bebé actual de tamaño medio con paredes púrpuras y suelo de madera en tonos medios
242 fotos de habitaciones de bebé con paredes púrpuras y paredes rojas
10
