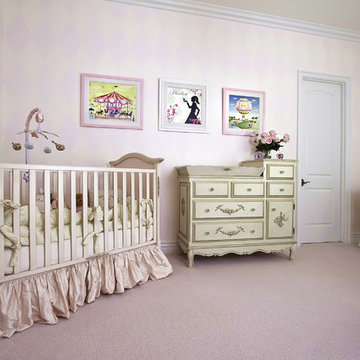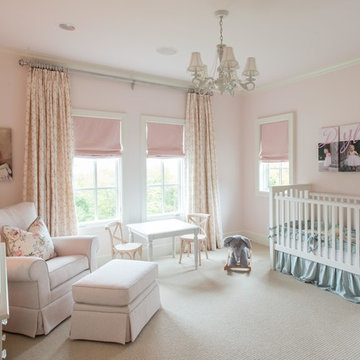937 fotos de habitaciones de bebé con parades naranjas y paredes rosas
Filtrar por
Presupuesto
Ordenar por:Popular hoy
101 - 120 de 937 fotos
Artículo 1 de 3
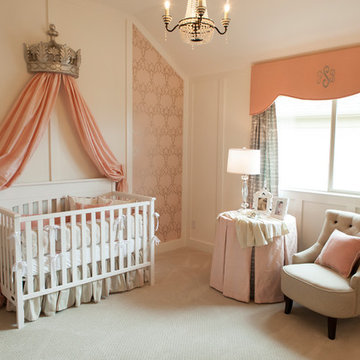
Shaddock Homes | Frisco, TX | Phillips Creek Ranch
Foto de habitación de bebé niña tradicional con paredes rosas, moqueta y suelo beige
Foto de habitación de bebé niña tradicional con paredes rosas, moqueta y suelo beige
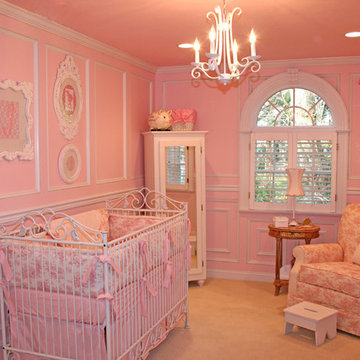
This particular nursery was initially planned for a home that was destroyed by Hurricane Sandy. Every item was selected to fit perfectly into a room with a vaulted ceiling, an entire wall of windows and another wall with a built-in shelving unit on which we were going to place pretty lined baskets and other baby goodies. When the family was forced to relocate to a new home, we found ourselves with a few design challenges making things work for a completely different space. The overabundance of picture-frame moulding was especially challenging and several items planned for the wall space simply woulding work now, including a very wide branch with birds decal and another decal featuring a favorite inspirational quote from mom-to-be. But in the end, we're all very pleased with this nursery and the clients are thrilled that baby Jules will have a beautiful nursery despite Hurricane Sandy!
The picture frames above the crib will eventually hold sepia toned newborn photos and family photos. I don't like hanging blank frames on the wall, so I cut up some coordinating wall paper and fabric to make a monogram and silhouette to temporarily fill the voids.
The Doodlefish Kids pink toile bedding, Casablanca Distressed White Bratt Decor Crib, Jubilee Lighting, Pink Toile Nursery Glider Chair by Angel Song, beautiful bookends and jewelry box by Charn and Company, and more can be purchased from our boutique, Jack and Jill Boutique. Wall decal by Leen the Graphics Queen on Etsy.
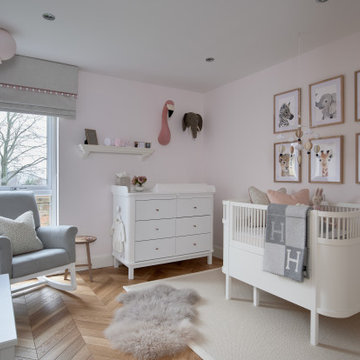
Imagen de habitación de bebé niña clásica renovada de tamaño medio con paredes rosas, suelo de madera en tonos medios y suelo marrón
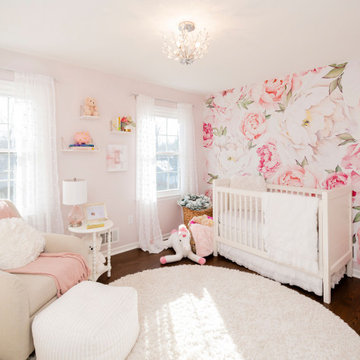
Ejemplo de habitación de bebé niña clásica renovada de tamaño medio con paredes rosas, suelo de madera oscura, suelo marrón y papel pintado
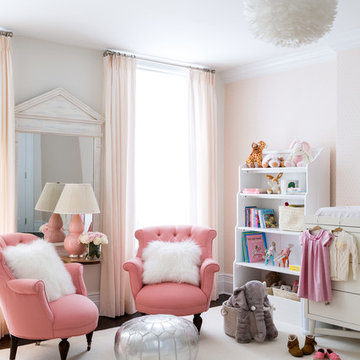
Ejemplo de habitación de bebé niña clásica renovada de tamaño medio con paredes rosas, moqueta y suelo blanco
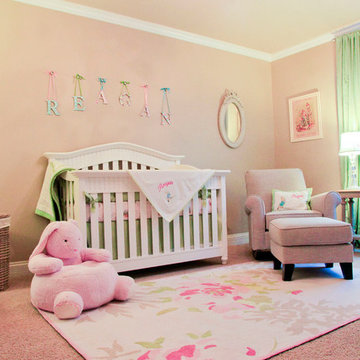
This nursery was inspired by the English country side where the Peter Rabbit books were written. Soft colors and a touch of sparkle in the lighting, give this room a peaceful and elegant feel.
Photos by: Maria Ines Fuenmayor Photography

When the homeowners first purchased the 1925 house, it was compartmentalized, outdated, and completely unfunctional for their growing family. Casework designed the owner's previous kitchen and family room and was brought in to lead up the creative direction for the project. Casework teamed up with architect Paul Crowther and brother sister team Ainslie Davis on the addition and remodel of the Colonial.
The existing kitchen and powder bath were demoed and walls expanded to create a new footprint for the home. This created a much larger, more open kitchen and breakfast nook with mudroom, pantry and more private half bath. In the spacious kitchen, a large walnut island perfectly compliments the homes existing oak floors without feeling too heavy. Paired with brass accents, Calcutta Carrera marble countertops, and clean white cabinets and tile, the kitchen feels bright and open - the perfect spot for a glass of wine with friends or dinner with the whole family.
There was no official master prior to the renovations. The existing four bedrooms and one separate bathroom became two smaller bedrooms perfectly suited for the client’s two daughters, while the third became the true master complete with walk-in closet and master bath. There are future plans for a second story addition that would transform the current master into a guest suite and build out a master bedroom and bath complete with walk in shower and free standing tub.
Overall, a light, neutral palette was incorporated to draw attention to the existing colonial details of the home, like coved ceilings and leaded glass windows, that the homeowners fell in love with. Modern furnishings and art were mixed in to make this space an eclectic haven.
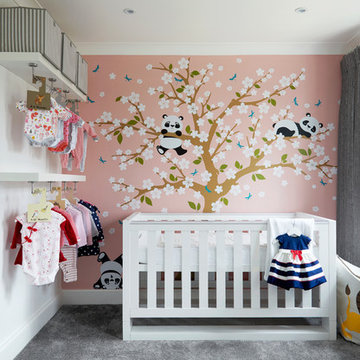
Foto de habitación de bebé niña actual de tamaño medio con paredes rosas, moqueta y suelo gris
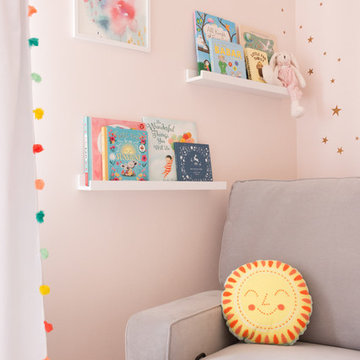
Foto de habitación de bebé niña ecléctica pequeña con paredes rosas, suelo de madera clara y suelo amarillo
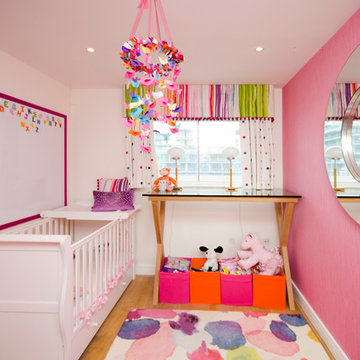
Toddlers colourful bedroom
Photography by Davis George
Modelo de habitación de bebé niña clásica renovada pequeña con paredes rosas y suelo de madera en tonos medios
Modelo de habitación de bebé niña clásica renovada pequeña con paredes rosas y suelo de madera en tonos medios
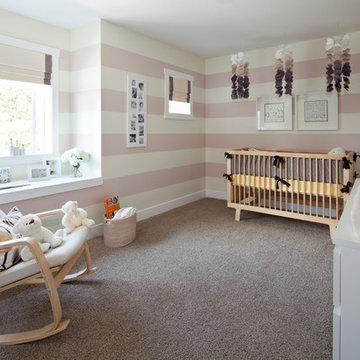
Modelo de habitación de bebé niña clásica renovada de tamaño medio con paredes rosas, moqueta y suelo gris
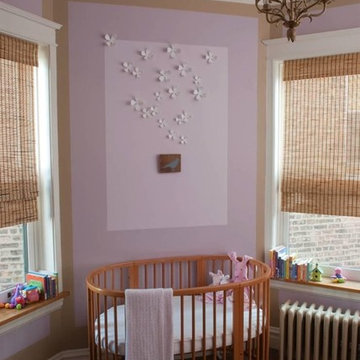
Modelo de habitación de bebé niña tradicional de tamaño medio con paredes rosas y moqueta
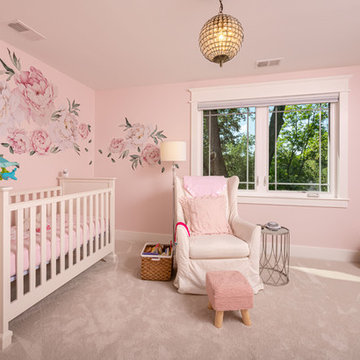
Foto de habitación de bebé niña clásica renovada de tamaño medio con paredes rosas, moqueta y suelo beige
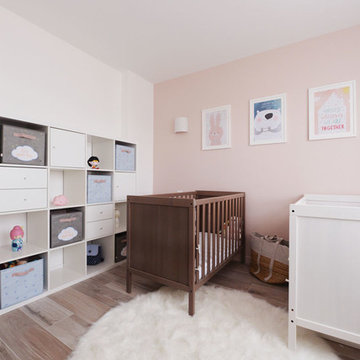
Situé dans une résidence des années 60, cet appartement lumineux mais daté a été intégralement transformé pour accueillir un couple avec 3 jeunes enfants. Le cahier des charges : créer une chambre en plus, intégrer la cuisine à la pièce à vivre pour gagner en convivialité et prévoir un maximum de rangements pour caser les affaires de toute la tribu.
Joanna Zielinska
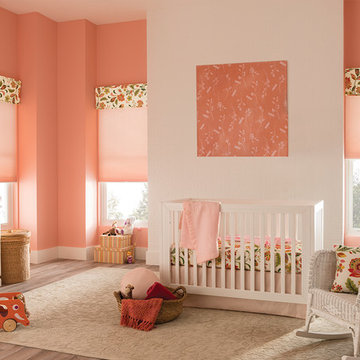
You don't have to choose between a great design and a safe window covering. Cordless lift and motorized lift
options for cellular shades don't use standard cord controls, so they're ideal choices for homes with children or pets.
3/8" Double Cell Cellular Shades with Cordless Lift: Northern Lights, White Cranberry 2444 and Fabric-Wrapped Valance: Eli, Oyster Shell 2881
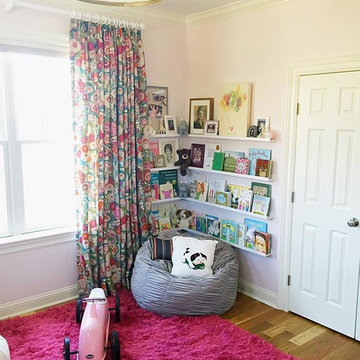
A wonderful book nook!
Imagen de habitación de bebé niña tradicional renovada de tamaño medio con paredes rosas y suelo de madera en tonos medios
Imagen de habitación de bebé niña tradicional renovada de tamaño medio con paredes rosas y suelo de madera en tonos medios
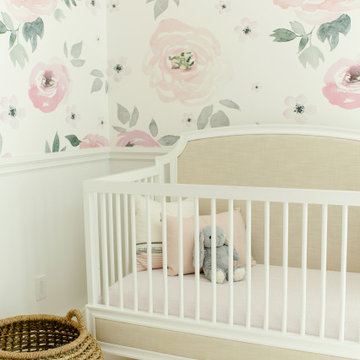
Ejemplo de habitación de bebé niña contemporánea con paredes rosas, moqueta, suelo blanco y papel pintado
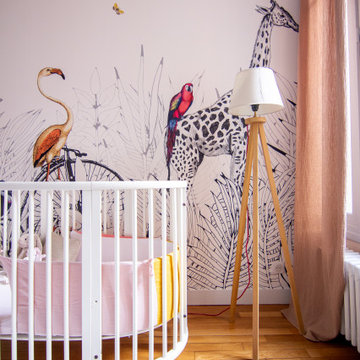
Diseño de habitación de bebé niña actual de tamaño medio con paredes rosas y suelo de madera clara
937 fotos de habitaciones de bebé con parades naranjas y paredes rosas
6
