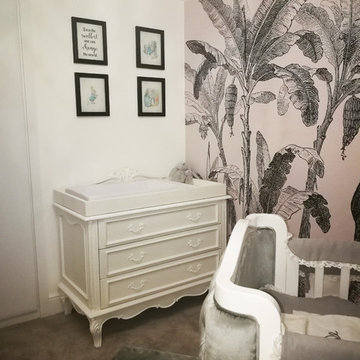154 fotos de habitaciones de bebé con moqueta
Filtrar por
Presupuesto
Ordenar por:Popular hoy
61 - 80 de 154 fotos
Artículo 1 de 3
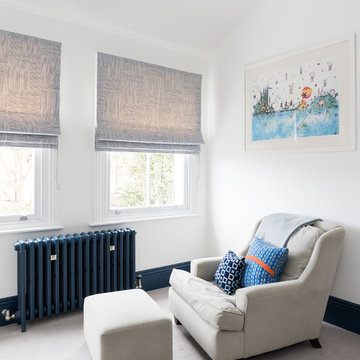
Imagen de habitación de bebé niño moderna grande con paredes blancas, moqueta y suelo beige
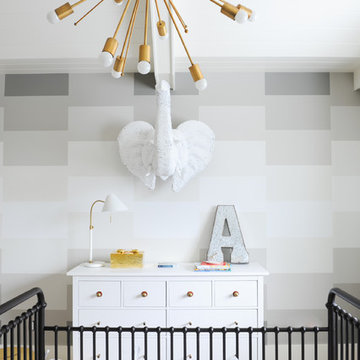
Tracey Aton
Diseño de habitación de bebé neutra clásica renovada grande con paredes multicolor y moqueta
Diseño de habitación de bebé neutra clásica renovada grande con paredes multicolor y moqueta
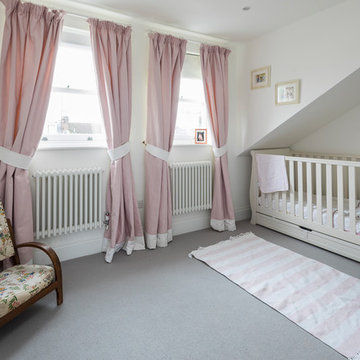
Girls bedroom with build in storage. Mild colours with plenty of natural light. Traditional radiators and pink curtains highlight the character of this bespoke refurbishment project.
Chris Snook
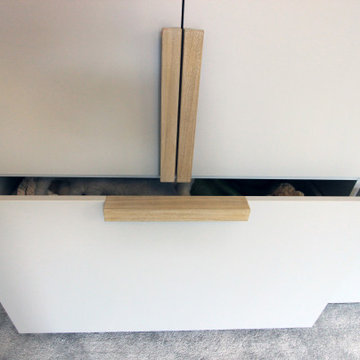
Light and airy play room/ nursery with built in storage, finished luxurious natural materials.
Foto de habitación de bebé neutra contemporánea grande con paredes grises, moqueta y suelo gris
Foto de habitación de bebé neutra contemporánea grande con paredes grises, moqueta y suelo gris
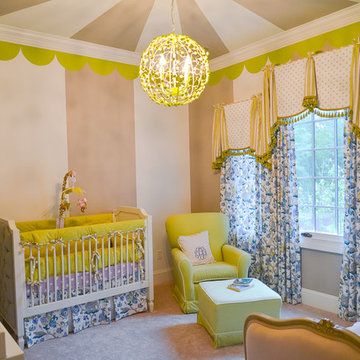
Designed by: Dwell Chic Interiors
Photographed by: Chelsey Ashford Photography
Ejemplo de habitación de bebé neutra tradicional renovada de tamaño medio con paredes multicolor y moqueta
Ejemplo de habitación de bebé neutra tradicional renovada de tamaño medio con paredes multicolor y moqueta
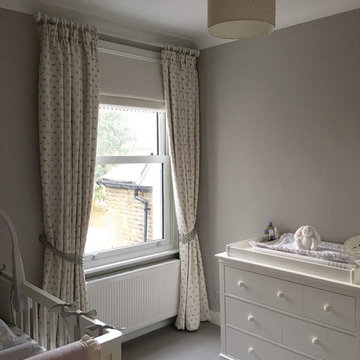
Handsewn pencil pleat lined and interlined full length curtains in linen with tie backs. Rpman Blinds with pompom trim. Handmade matching lampshade. All furniture by Neptune, all window dressings and soft funrishings fitted by Rascal & Roses
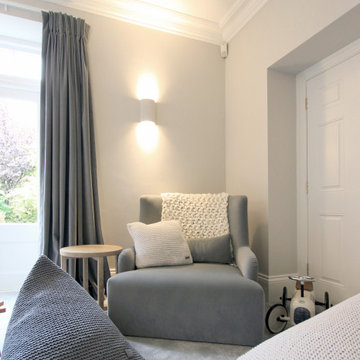
Light and airy play room/ nursery with built in storage, finished luxurious natural materials.
Modelo de habitación de bebé neutra contemporánea grande con paredes grises, moqueta y suelo gris
Modelo de habitación de bebé neutra contemporánea grande con paredes grises, moqueta y suelo gris
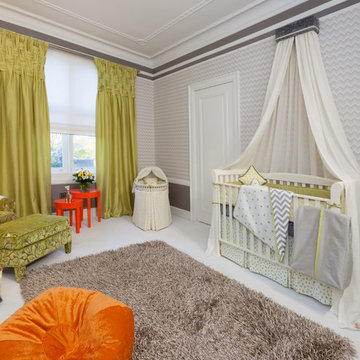
Diseño de habitación de bebé neutra clásica de tamaño medio con paredes grises y moqueta
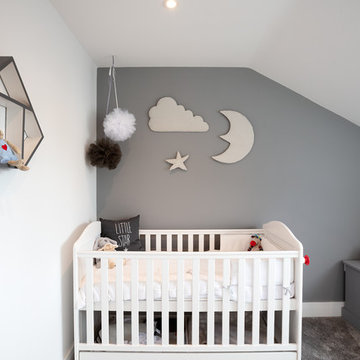
This project involved transforming a three-bedroom bungalow into a five-bedroom house. It also involved changing a single garage into a double. The house itself was set in the 1950s and has been brought into the 2010s –the type of challenge we love to embrace.
To achieve the ultimate finish for this house without overspending has been tricky, but we have looked at ways to achieve a modern design within a budget. Also, we have given this property a bespoke look and feel. Generally houses are built to achieve a set specification, with typical finishes and designs to suit the majority of users but we have changed things.
We have emphasised space in this build which adds a feeling of luxury. We didn’t want to feel enclosed in our house, not in any of the rooms. Sometimes four or five-bedroom houses have a box room but we have avoided this by building large open areas to create a good flow throughout.
One of the main elements we have introduced is underfloor heating throughout the ground floor. Another thing we wanted to do is open up the bedroom ceilings to create as much space as possible, which has added a wow factor to the bedrooms. There are also subtle touches throughout the house that mix simplicity with complex design. By simplicity, we mean white architrave skirting all round, clean, beautiful doors, handles and ironmongery, with glass in certain doors to allow light to flow.
The kitchen shows people what a luxury kitchen can look and feel like which built for home use and entertaining. 3 of the bedrooms have an ensuite which gives added luxury. One of the bedrooms is downstairs, which will suit those who may struggle with stairs and caters for all guests. One of the bedrooms has a Juliet balcony with a really tall window which floods the room with light.
This project shows how you can achieve the wow factor throughout a property by adding certain finishes or opening up ceilings. It is a spectacle without having to go to extraordinary costs. It is a masterpiece and a real example for us to showcase what K Design and Build can do.
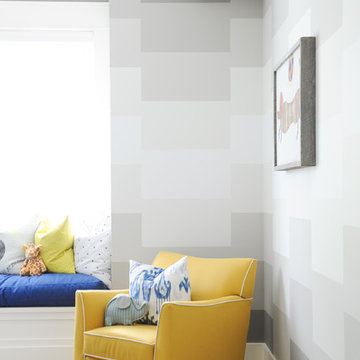
Tracey Aton
Foto de habitación de bebé neutra clásica renovada grande con paredes multicolor y moqueta
Foto de habitación de bebé neutra clásica renovada grande con paredes multicolor y moqueta
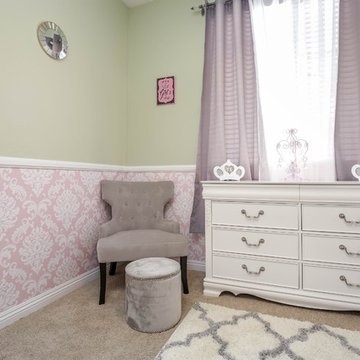
Photo Credit: Nxst Real Estate Media
Foto de habitación de bebé niña actual con moqueta, suelo beige y paredes verdes
Foto de habitación de bebé niña actual con moqueta, suelo beige y paredes verdes
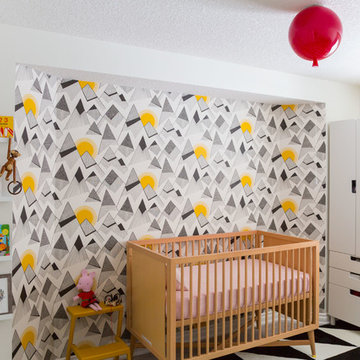
Lori Andrews - the original 10 cent
Foto de habitación de bebé neutra contemporánea de tamaño medio con paredes blancas y moqueta
Foto de habitación de bebé neutra contemporánea de tamaño medio con paredes blancas y moqueta
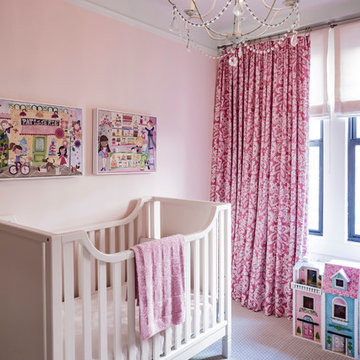
Pink and bold window treatment for this girls nursery room
Modelo de habitación de bebé niña clásica renovada de tamaño medio con paredes rosas, moqueta y suelo beige
Modelo de habitación de bebé niña clásica renovada de tamaño medio con paredes rosas, moqueta y suelo beige

The window treatments in this nursery were chosen so that they would not date. Blue striped curtains with bronze holdbacks create an elegant, timeless scheme. The furniture is made in England and all hand-painted to a theme of the client's choice.
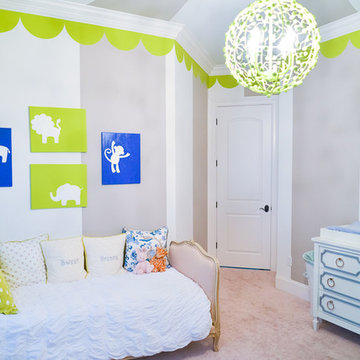
Designed by: Dwell Chic Interiors
Photographed by: Chelsey Ashford Photography
Modelo de habitación de bebé neutra tradicional renovada de tamaño medio con paredes multicolor y moqueta
Modelo de habitación de bebé neutra tradicional renovada de tamaño medio con paredes multicolor y moqueta
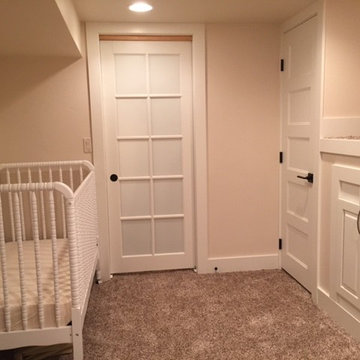
This remodeled nursery/playroom is part of an entire lower level remodel project to create a grandchildren's retreat space, complete with this nursery/playroom, bathroom with separate toilet room and shower, and separate guest bedroom. This shot shows the crib area and pocket door that leads into the bathroom.
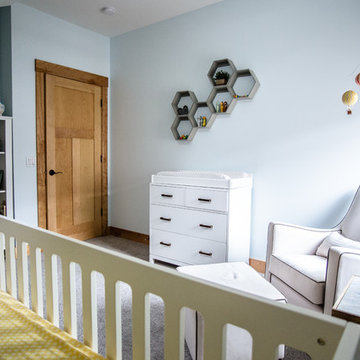
Diseño de habitación de bebé niño moderna grande con paredes azules, moqueta y suelo blanco
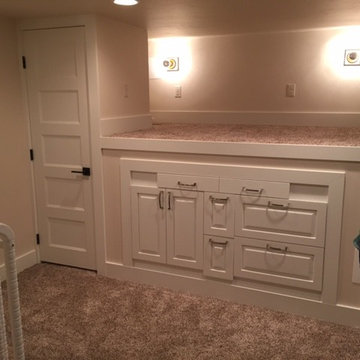
This remodeled nursery/playroom is part of an entire lower level remodel project to create a grandchildren's retreat space, complete with this nursery/playroom, bathroom with separate toilet room and shower, and separate guest bedroom. This shot is of the newly remodeled nursery. This is a loft play area that was built over a large rock, there is an open viewing window at the back left corner where the kids can look down at the rock below! The cabinets/drawers at the front were salvaged from a home on the east coast and re-used here. There is a closet in the left corner.
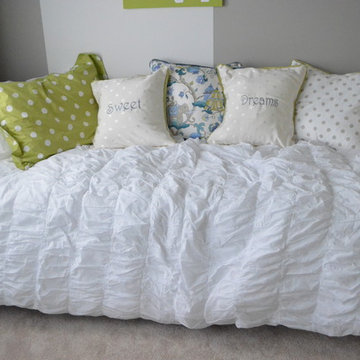
Designed by: Dwell Chic Interiors
Photographed by: Chelsey Ashford Photography
Modelo de habitación de bebé neutra tradicional con paredes multicolor y moqueta
Modelo de habitación de bebé neutra tradicional con paredes multicolor y moqueta
154 fotos de habitaciones de bebé con moqueta
4
