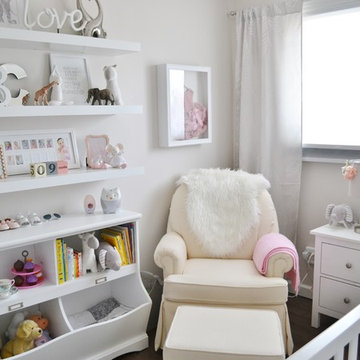151 fotos de habitaciones de bebé blancas
Filtrar por
Presupuesto
Ordenar por:Popular hoy
1 - 20 de 151 fotos
Artículo 1 de 3
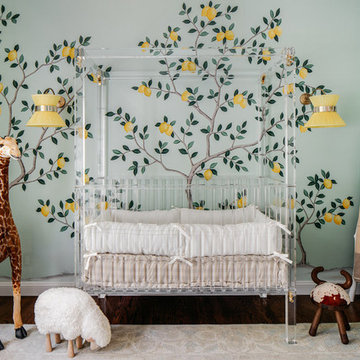
SF SHOWCASE 2018 | "LEMONDROP LULLABY"
ON VIEW AT 465 MARINA BLVD CURRENTLY
Photos by Christopher Stark
Ejemplo de habitación de bebé neutra contemporánea grande con paredes verdes, suelo de madera oscura y suelo marrón
Ejemplo de habitación de bebé neutra contemporánea grande con paredes verdes, suelo de madera oscura y suelo marrón
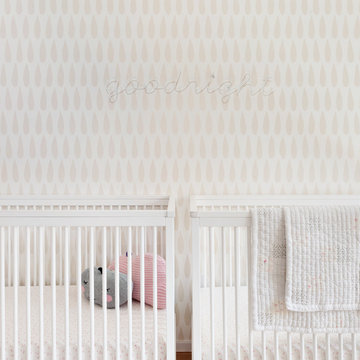
Custom cribs by Duc Duc with accent wallpaper and custom "Goodnight" sign.
photo credits to Regan Wood Photography
Foto de habitación de bebé niña clásica renovada de tamaño medio con paredes beige y suelo de madera en tonos medios
Foto de habitación de bebé niña clásica renovada de tamaño medio con paredes beige y suelo de madera en tonos medios
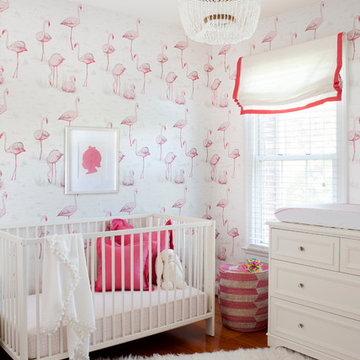
Stacy Zarin Photography
Foto de habitación de bebé niña clásica renovada de tamaño medio con paredes multicolor y suelo de madera en tonos medios
Foto de habitación de bebé niña clásica renovada de tamaño medio con paredes multicolor y suelo de madera en tonos medios
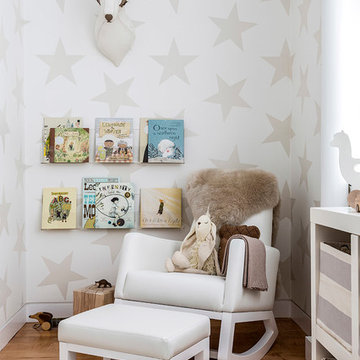
Gender-neutral nursery featuring SISSY+MARLEY for Lucky Star Walk wallpaper in Rain.
Modelo de habitación de bebé neutra contemporánea con paredes multicolor y suelo de madera clara
Modelo de habitación de bebé neutra contemporánea con paredes multicolor y suelo de madera clara
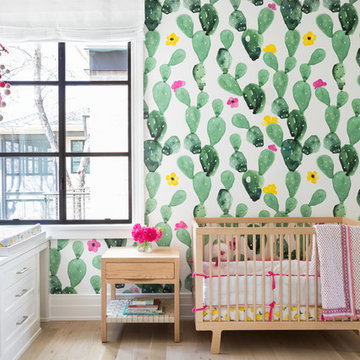
Austin Victorian by Chango & Co.
Architectural Advisement & Interior Design by Chango & Co.
Architecture by William Hablinski
Construction by J Pinnelli Co.
Photography by Sarah Elliott
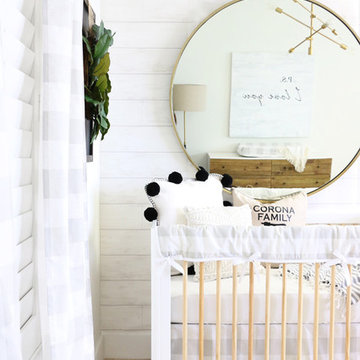
Diseño de habitación de bebé neutra de estilo de casa de campo de tamaño medio con paredes blancas
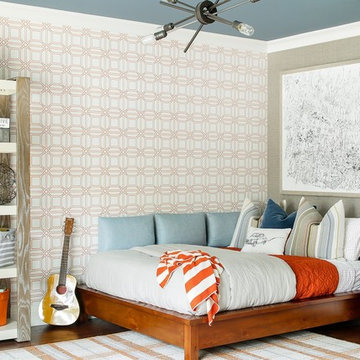
C Garibaldi photography
Modelo de habitación de bebé niño actual de tamaño medio con paredes azules y suelo de madera oscura
Modelo de habitación de bebé niño actual de tamaño medio con paredes azules y suelo de madera oscura
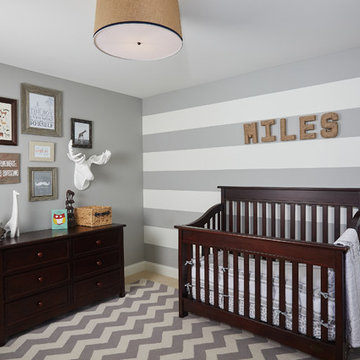
Kids Room
Modelo de habitación de bebé niño tradicional grande con paredes grises y moqueta
Modelo de habitación de bebé niño tradicional grande con paredes grises y moqueta
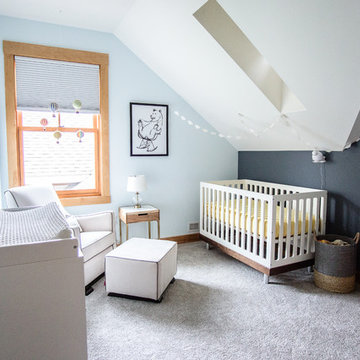
Ejemplo de habitación de bebé niño moderna grande con paredes azules, moqueta y suelo blanco
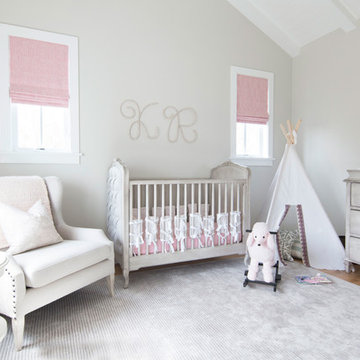
California casual vibes in this Newport Beach farmhouse!
Interior Design + Furnishings by Blackband Design
Home Build + Design by Graystone Custom Builders
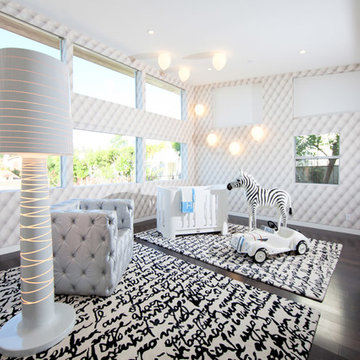
Imagen de habitación de bebé neutra actual grande con paredes multicolor, suelo de madera oscura y suelo negro
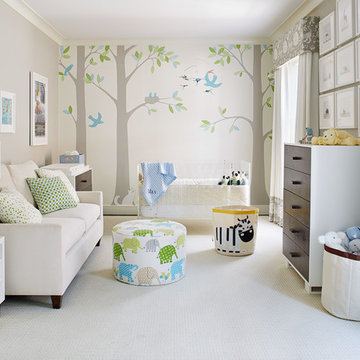
http://www.johnbedellphotography.com
Ejemplo de habitación de bebé neutra clásica renovada de tamaño medio con paredes grises, moqueta y suelo blanco
Ejemplo de habitación de bebé neutra clásica renovada de tamaño medio con paredes grises, moqueta y suelo blanco
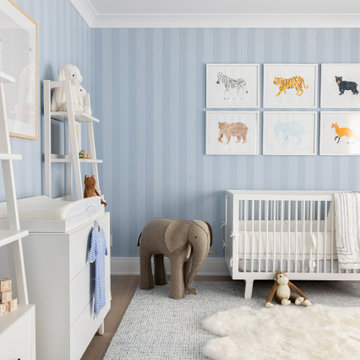
Architecture, Interior Design, Custom Furniture Design & Art Curation by Chango & Co.
Imagen de habitación de bebé niño tradicional grande con paredes azules, suelo de madera clara y suelo marrón
Imagen de habitación de bebé niño tradicional grande con paredes azules, suelo de madera clara y suelo marrón
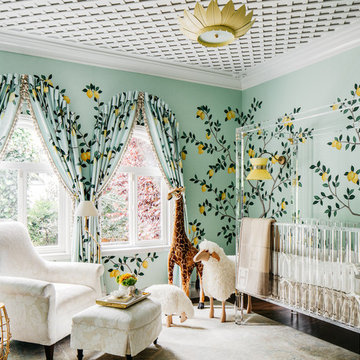
SF SHOWCASE 2018 | "LEMONDROP LULLABY"
ON VIEW AT 465 MARINA BLVD CURRENTLY
Photos by Christopher Stark
Imagen de habitación de bebé neutra clásica renovada grande con paredes verdes, suelo de madera oscura y suelo marrón
Imagen de habitación de bebé neutra clásica renovada grande con paredes verdes, suelo de madera oscura y suelo marrón
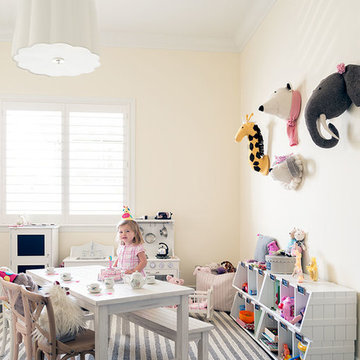
Catherine Tighe
Diseño de habitación de bebé niña marinera de tamaño medio con paredes amarillas y suelo de madera oscura
Diseño de habitación de bebé niña marinera de tamaño medio con paredes amarillas y suelo de madera oscura
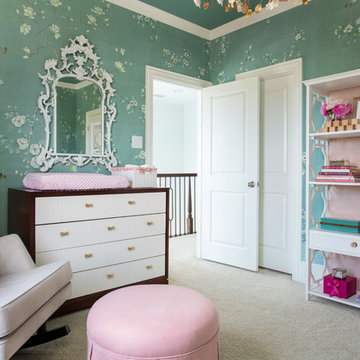
Foto de habitación de bebé niña clásica renovada de tamaño medio con paredes verdes, moqueta y suelo beige
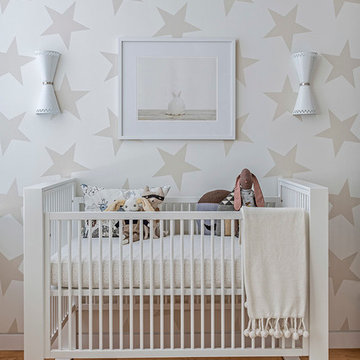
Gender-neutral nursery featuring SISSY+MARLEY for Lucky Star Walk wallpaper in Rain.
Diseño de habitación de bebé neutra contemporánea con paredes multicolor y suelo de madera clara
Diseño de habitación de bebé neutra contemporánea con paredes multicolor y suelo de madera clara
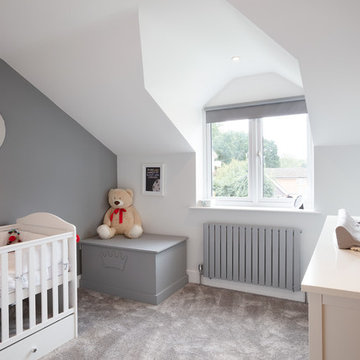
This project involved transforming a three-bedroom bungalow into a five-bedroom house. It also involved changing a single garage into a double. The house itself was set in the 1950s and has been brought into the 2010s –the type of challenge we love to embrace.
To achieve the ultimate finish for this house without overspending has been tricky, but we have looked at ways to achieve a modern design within a budget. Also, we have given this property a bespoke look and feel. Generally houses are built to achieve a set specification, with typical finishes and designs to suit the majority of users but we have changed things.
We have emphasised space in this build which adds a feeling of luxury. We didn’t want to feel enclosed in our house, not in any of the rooms. Sometimes four or five-bedroom houses have a box room but we have avoided this by building large open areas to create a good flow throughout.
One of the main elements we have introduced is underfloor heating throughout the ground floor. Another thing we wanted to do is open up the bedroom ceilings to create as much space as possible, which has added a wow factor to the bedrooms. There are also subtle touches throughout the house that mix simplicity with complex design. By simplicity, we mean white architrave skirting all round, clean, beautiful doors, handles and ironmongery, with glass in certain doors to allow light to flow.
The kitchen shows people what a luxury kitchen can look and feel like which built for home use and entertaining. 3 of the bedrooms have an ensuite which gives added luxury. One of the bedrooms is downstairs, which will suit those who may struggle with stairs and caters for all guests. One of the bedrooms has a Juliet balcony with a really tall window which floods the room with light.
This project shows how you can achieve the wow factor throughout a property by adding certain finishes or opening up ceilings. It is a spectacle without having to go to extraordinary costs. It is a masterpiece and a real example for us to showcase what K Design and Build can do.
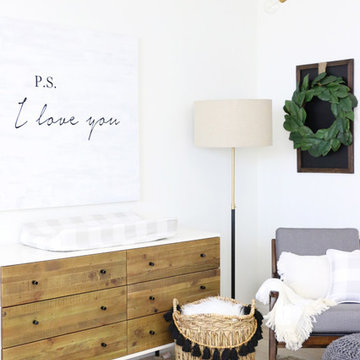
That light fixture and dresser are to die for elements that mix up textures and colors just enough to add interest to the room.
Foto de habitación de bebé neutra de estilo de casa de campo de tamaño medio con paredes blancas
Foto de habitación de bebé neutra de estilo de casa de campo de tamaño medio con paredes blancas
151 fotos de habitaciones de bebé blancas
1
