400 fotos de habitaciones de bebé blancas grandes
Filtrar por
Presupuesto
Ordenar por:Popular hoy
121 - 140 de 400 fotos
Artículo 1 de 3
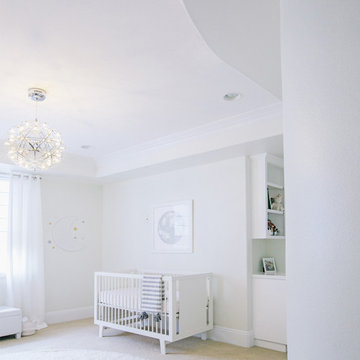
The vision for this space monochromatic nursery design in all white, with a few touches of silver or gray and a very subtle celestial theme. This room is large which allows for additional furniture like toy storage without loosing the light and very spacious feel and extra room for a nice sized statement light fixture. The silver celestial chandelier adds so much to the space and also creates fun shadows on the wall at night.
Design: Little Crown Interiors
Photos: Full Spectrum Photography
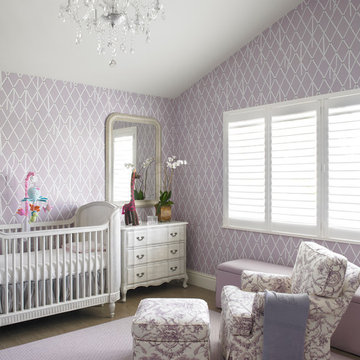
Clients wanted a non traditional version of a little girls room being pink, so we created this lilac story using christian lacroix ribbon wallpaper. This was our inspiration for the room. We layered the look with a pattern on pattern custom rug from Carpet Source in DCOTA and some lilac toile fabric for the glider chair. Custom bench against the window actually has a top that opens up for storage to keep the room tidy and non cluttered with toys. Furniture is from Restoration Hardware that the clients picked out which is a soft grey tone. Crystal chandelier adds that touch of femininity for a girls nursery.
Troy Campbell photography
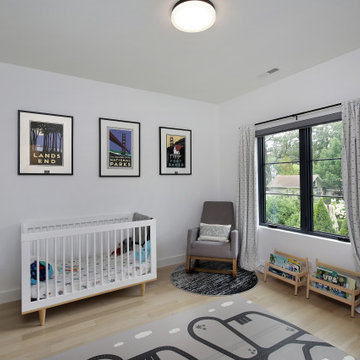
Foto de habitación de bebé niño minimalista grande con paredes azules y suelo de madera clara
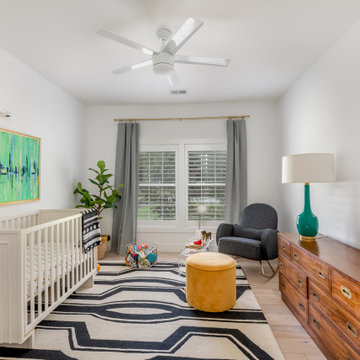
Ejemplo de habitación de bebé niño tradicional renovada grande con paredes blancas, suelo de madera clara y suelo beige
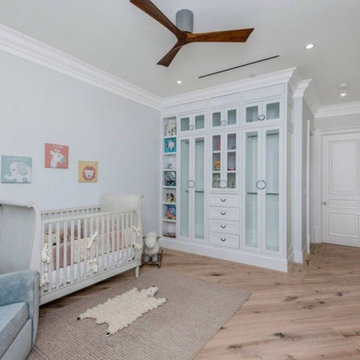
Foto de habitación de bebé neutra tradicional renovada grande con paredes grises, suelo de madera clara y suelo beige
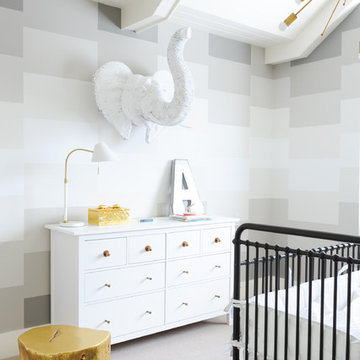
Tracey Aton
Foto de habitación de bebé neutra clásica renovada grande con paredes multicolor y moqueta
Foto de habitación de bebé neutra clásica renovada grande con paredes multicolor y moqueta
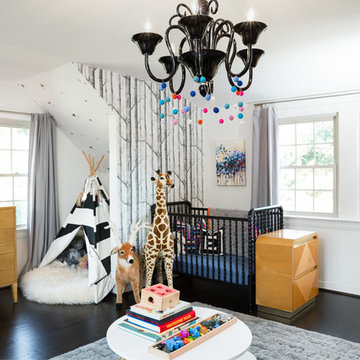
Jenifer McNeil Baker
Modelo de habitación de bebé neutra minimalista grande con paredes blancas y suelo de madera oscura
Modelo de habitación de bebé neutra minimalista grande con paredes blancas y suelo de madera oscura
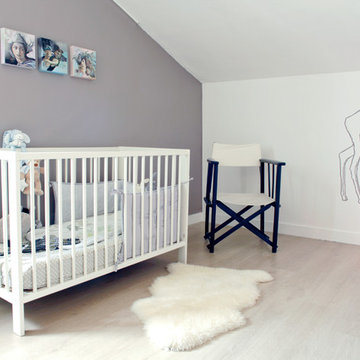
Audrey Laurent
Foto de habitación de bebé neutra contemporánea grande con paredes grises, suelo de madera clara y suelo beige
Foto de habitación de bebé neutra contemporánea grande con paredes grises, suelo de madera clara y suelo beige
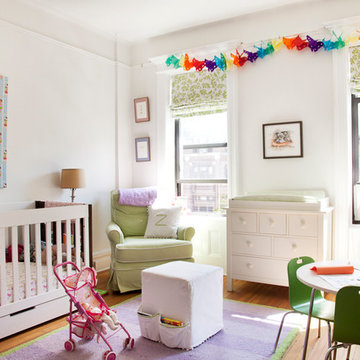
Photos by Kate Owen
Modelo de habitación de bebé niña clásica renovada grande con paredes blancas y suelo de madera en tonos medios
Modelo de habitación de bebé niña clásica renovada grande con paredes blancas y suelo de madera en tonos medios
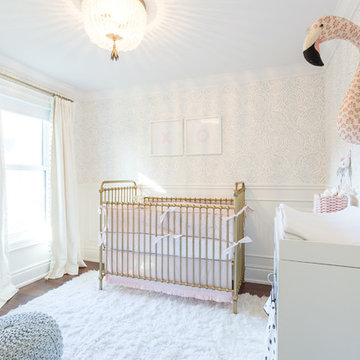
Cameron St.
Ejemplo de habitación de bebé niña clásica renovada grande con paredes blancas, suelo de madera oscura y suelo marrón
Ejemplo de habitación de bebé niña clásica renovada grande con paredes blancas, suelo de madera oscura y suelo marrón
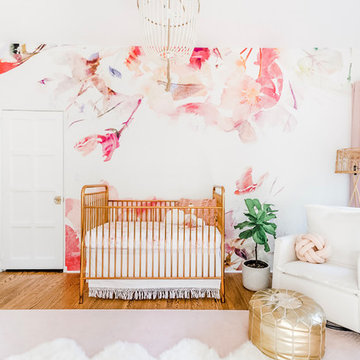
Foto de habitación de bebé niña clásica renovada grande con paredes blancas, suelo de madera en tonos medios y suelo marrón
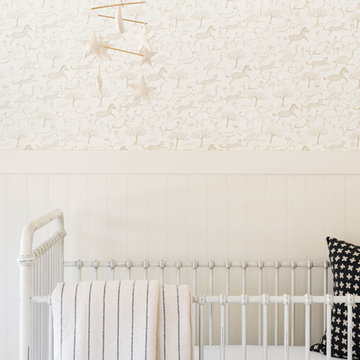
Modelo de habitación de bebé niña marinera grande con paredes blancas, moqueta y suelo gris
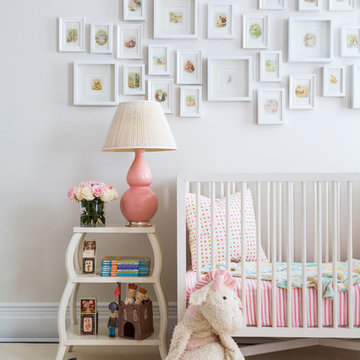
Interior Design, Interior Architecture, Custom Millwork Design, Furniture Design, Art Curation, & Landscape Architecture by Chango & Co.
Photography by Ball & Albanese
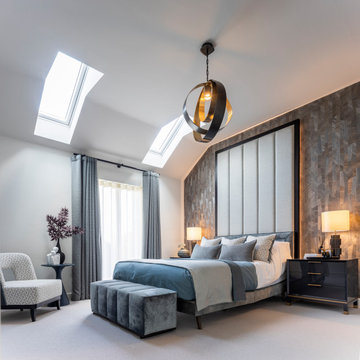
We were approached by our client to design this barn conversion in Byley, Cheshire. It had been renovated by a private property developer and at the time of handover our client was keen to then create a home.
Our client was a business man with little time available, he was keen for RMD to design and manage the whole process. We designed a scheme that was impressive yet welcoming and homely, one that whilst having a contemporary edge still worked in harmony with its rural surrounding.
We suggested painting the woodwork throughout the property in a soft warm grey this was to replaced the existing harsh yellow oak and pine finishes throughout.
In the sitting room we also took out the storage cupboards and clad the whole TV wall with an air slate to add a contemporary yet natural feel. This not only unified the space but also created a stunning focal point that differed from a media wall.
In the master bedroom we used a stunning wood veneer wall covering which reflected beautiful soft teal and grey tones. A floor to ceiling fluted panel was installed behind the bed to create an impressive focal point.
In the kitchen and family room we used a dark navy / grey wallcovering on the central TV wall to echo the kitchen colour. An inviting mix of linens, bronze, leather, soft woods and brass elements created a layered palette of colour and texture.
We custom designed many elements throughout the project. This included the wrap around shelving unit in the family Kitchen. This added interest when looking across from the kitchen.
As the house is open plan when the barn style doors are back, we were mindful of the colour palette and style working across all the rooms on the first floor. We designed a fully upholstered bench seat that sat underneath a triptyque of art pieces that work as stand alone pieces and as three when viewed across from the living room into the kitchen / dining room.
When the developer handed over the property to our client the kitchen was already chosen however we were able to help our client with worktop choices. We used the deep navy colour of the kitchen to inspire the colour scheme downstairs and added hints of rust to lift the palette.
Above the dining table we fitted a fitting made up from a collection of simple lit black rods, we were keen to create a wonderful vista when looking through to the area from three areas : Outside from the drive way, from the hallway upon entering the house and from the picture window leading to the garden. Throughout the whole design we carefully considered the views from all areas of the house.
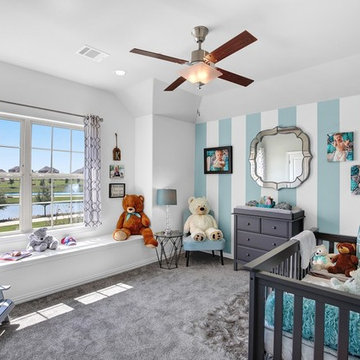
Diseño de habitación de bebé niño contemporánea grande con paredes azules, moqueta y suelo gris
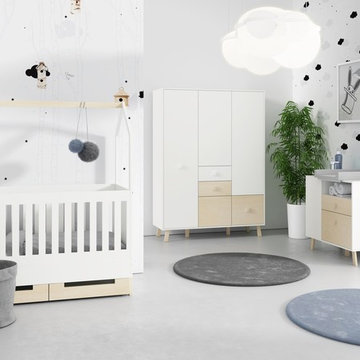
Diseño de habitación de bebé neutra nórdica grande con paredes blancas, suelo de cemento y suelo gris
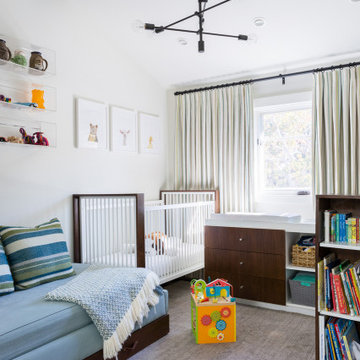
Foto de habitación de bebé neutra contemporánea grande con paredes blancas, moqueta y suelo gris
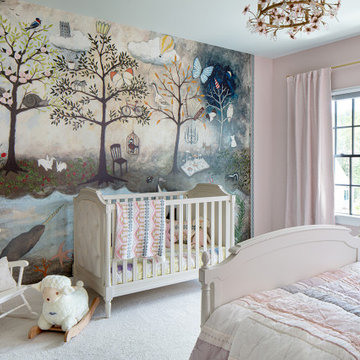
This pretty pink bedroom was created for our clients' daughter who was transitioning out of her crib. Our client had purchased this wall mural wallpaper years before but had not used it as her first two children were boys. When she finally had a girl and could use it, it was discontinued. So not being able to add to it to expand the entire wall, we trimmed it out on both sides with a braided decorative trim tape. It created a beautiful backdrop to her crib.
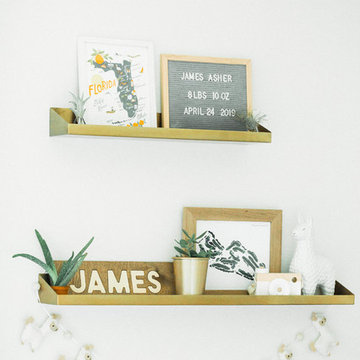
This minimalist, boho nursery has all the must-haves with tons of personal and custom touches from grandfather's guitar on the wall to the custom hanging book shelf.
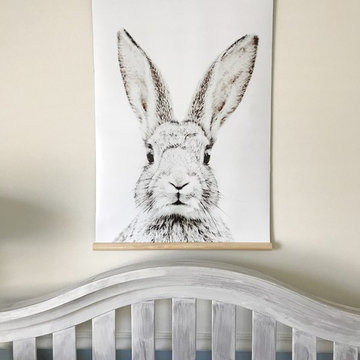
Elizabeth Erin Designs
Diseño de habitación de bebé neutra tradicional renovada grande con paredes grises y moqueta
Diseño de habitación de bebé neutra tradicional renovada grande con paredes grises y moqueta
400 fotos de habitaciones de bebé blancas grandes
7