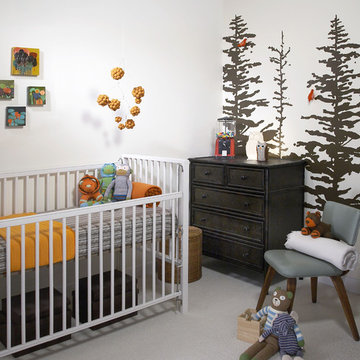1.250 fotos de habitaciones de bebé blancas con moqueta
Filtrar por
Presupuesto
Ordenar por:Popular hoy
241 - 260 de 1250 fotos
Artículo 1 de 3
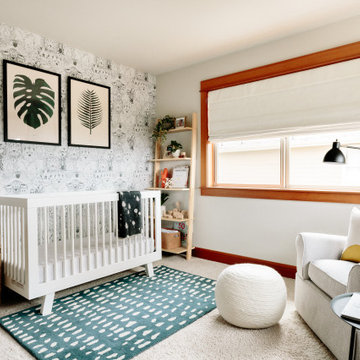
This project was executed remotely in close collaboration with the client. The primary bedroom actually had an unusual dilemma in that it had too many windows, making furniture placement awkward and difficult. We converted one wall of windows into a full corner-to-corner drapery wall, creating a beautiful and soft backdrop for their bed. We also designed a little boy’s nursery to welcome their first baby boy.
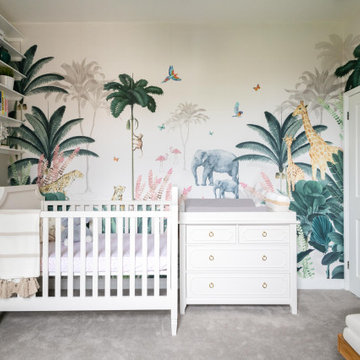
Modelo de habitación de bebé niña exótica con paredes grises, moqueta, suelo gris y papel pintado
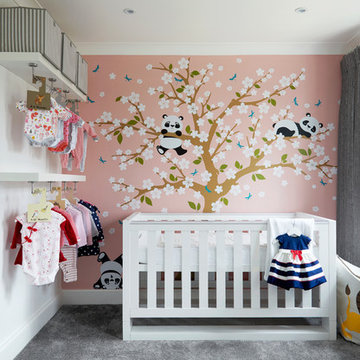
Foto de habitación de bebé niña actual de tamaño medio con paredes rosas, moqueta y suelo gris
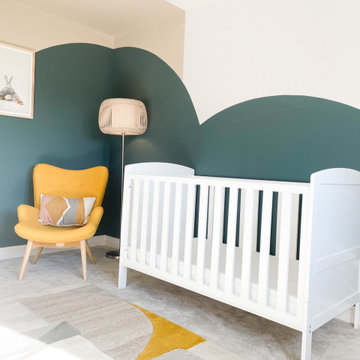
Colour blocking is a fantastic way to zone areas without taking up valuable floor space and we went for it in this gorgeous nursery.
The brief was for a contemporary, colourful nursery with Scandi vibes. As we all know Scandinavian design doesn’t always allow for bold colours so we focused on strong clean shapes and Scandinavian design references in the furniture.
The client didn’t want the room to be heavily gendered like so many nurseries so opting for a gorgeous deep teal and a stone coloured beige gives the perfect backdrop for layers of other colours to be added as the children grow.
The client originally wanted white to be the predominant colour in this room but to add the cosy feel we convinced them to go for a zoned corner. The beige stone colour paint continues up onto the ceiling to create a little colour pocket at one end of the room. This is a nice upgrade on a ‘feature wall’.
We love being sent pictures of the children enjoying the space from the client.
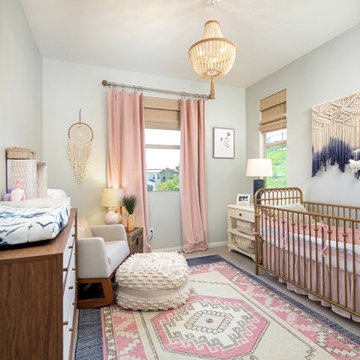
Modelo de habitación de bebé niña tradicional renovada con paredes grises, moqueta y suelo gris
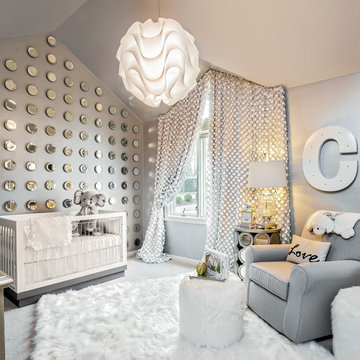
Modelo de habitación de bebé neutra tradicional renovada con paredes grises, moqueta y suelo gris
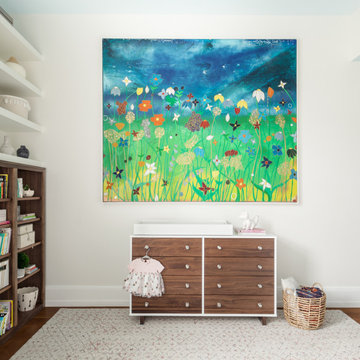
Boho/Eclectic Girl nursery with a wallpaper accent wall
Imagen de habitación de bebé niña ecléctica de tamaño medio con paredes negras, moqueta y suelo beige
Imagen de habitación de bebé niña ecléctica de tamaño medio con paredes negras, moqueta y suelo beige
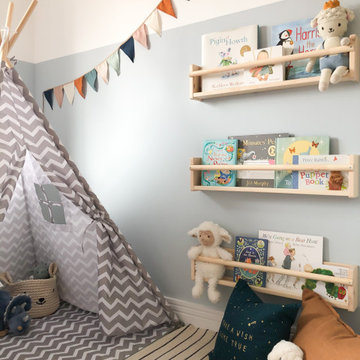
A recently completed project for a little boys first bedroom. We used Craig and Rose's paint on the wall and added pops of rust and navy with accessories. The bookshelves created a little reading nook and we added comfort with lots of cosy textiles.
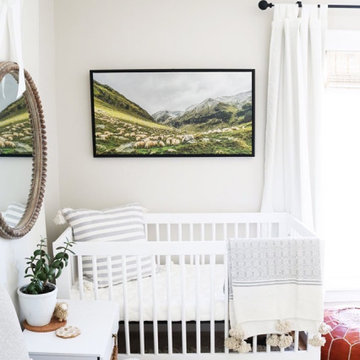
Designing this light-filled nursery for my first child was a dream come true and every detail speaks to the hopes I have for him and the life I want to give him- filled with possibilities, space to find his true self, and the pure joyfulness of childhood.
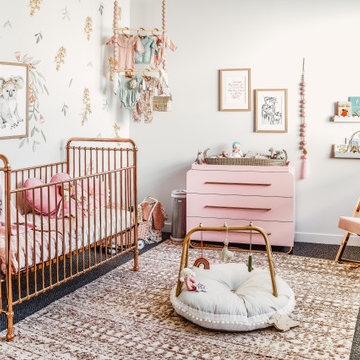
Baby girls nursery with an Australian theme
Foto de habitación de bebé niña ecléctica con paredes blancas, moqueta, suelo multicolor y ladrillo
Foto de habitación de bebé niña ecléctica con paredes blancas, moqueta, suelo multicolor y ladrillo
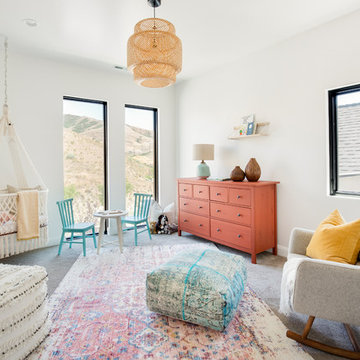
The perfect nursery, it features a suspended crib, rocking chair and easily converts to a playroom and the little ones get older.
Modelo de habitación de bebé neutra tradicional renovada de tamaño medio con paredes blancas, moqueta y suelo gris
Modelo de habitación de bebé neutra tradicional renovada de tamaño medio con paredes blancas, moqueta y suelo gris
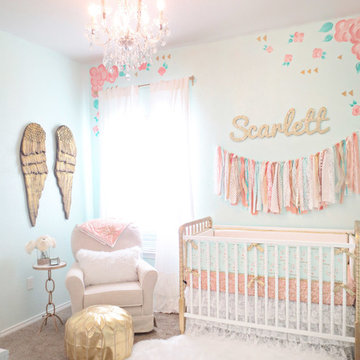
Scarlett's coral, aqua, and gold vintage lace nursery is designed and inspired around Caden Lane's Coral and Gold Sparkle Baby Bedding. The mommy-to-be, Amy, mixed and matched the bedding to make a beautiful bedding collection with a coral and gold sparkle crib sheet, white lace ruffle crib skirt, and coral and gold aqua floral bumpers. The walls are painted to match the bumpers with adorable hand painted flowers and gold triangles to match the fabric of the bumpers! Amy did many DIY projects in her nursery to incorporate the gold accents - lace dressers, gold crib, glitter wood name, gold sealing medallion, and the gold mirror! She used gold spray paint to do most of these projects :) Scarlett's nursery is definitely one for the books!
Photo Credit: Katy Mimari
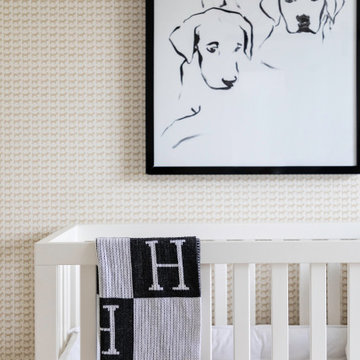
Foto de habitación de bebé niño clásica renovada de tamaño medio con paredes beige, moqueta, suelo beige y papel pintado
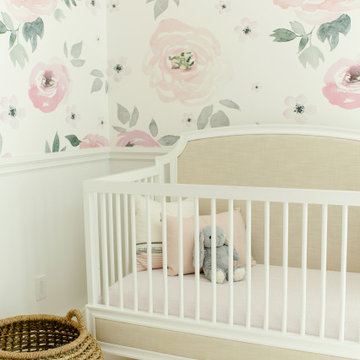
Ejemplo de habitación de bebé niña contemporánea con paredes rosas, moqueta, suelo blanco y papel pintado
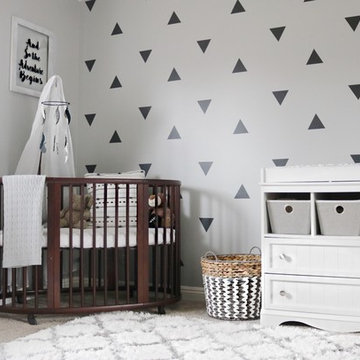
Imagen de habitación de bebé niño contemporánea grande con paredes multicolor, moqueta y suelo beige
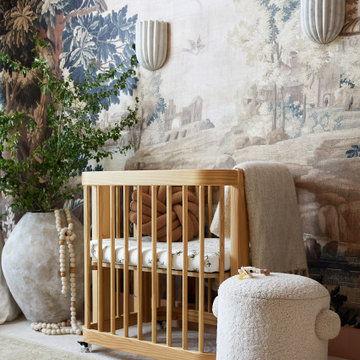
Step into a world where enchantment and elegance collide in the most captivating way. Hoàng-Kim Cung, a beauty and lifestyle content creator from Dallas, Texas, enlisted our help to create a space that transcends conventional nursery design. As the daughter of Vietnamese political refugees and the first Vietnamese-American to compete at Miss USA, Hoàng-Kim's story is woven with resilience and cultural richness.
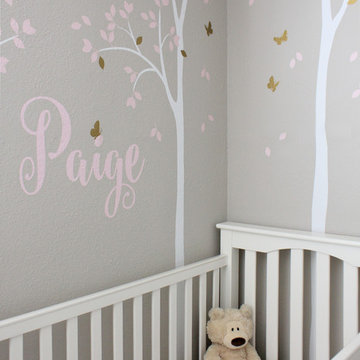
Foto de habitación de bebé niña pequeña con paredes grises, moqueta y suelo beige
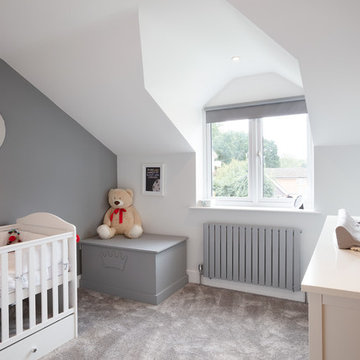
This project involved transforming a three-bedroom bungalow into a five-bedroom house. It also involved changing a single garage into a double. The house itself was set in the 1950s and has been brought into the 2010s –the type of challenge we love to embrace.
To achieve the ultimate finish for this house without overspending has been tricky, but we have looked at ways to achieve a modern design within a budget. Also, we have given this property a bespoke look and feel. Generally houses are built to achieve a set specification, with typical finishes and designs to suit the majority of users but we have changed things.
We have emphasised space in this build which adds a feeling of luxury. We didn’t want to feel enclosed in our house, not in any of the rooms. Sometimes four or five-bedroom houses have a box room but we have avoided this by building large open areas to create a good flow throughout.
One of the main elements we have introduced is underfloor heating throughout the ground floor. Another thing we wanted to do is open up the bedroom ceilings to create as much space as possible, which has added a wow factor to the bedrooms. There are also subtle touches throughout the house that mix simplicity with complex design. By simplicity, we mean white architrave skirting all round, clean, beautiful doors, handles and ironmongery, with glass in certain doors to allow light to flow.
The kitchen shows people what a luxury kitchen can look and feel like which built for home use and entertaining. 3 of the bedrooms have an ensuite which gives added luxury. One of the bedrooms is downstairs, which will suit those who may struggle with stairs and caters for all guests. One of the bedrooms has a Juliet balcony with a really tall window which floods the room with light.
This project shows how you can achieve the wow factor throughout a property by adding certain finishes or opening up ceilings. It is a spectacle without having to go to extraordinary costs. It is a masterpiece and a real example for us to showcase what K Design and Build can do.
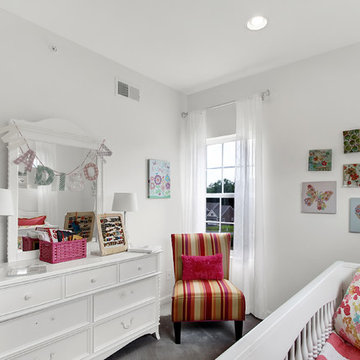
Imagen de habitación de bebé niña clásica renovada de tamaño medio con paredes blancas y moqueta
1.250 fotos de habitaciones de bebé blancas con moqueta
13
