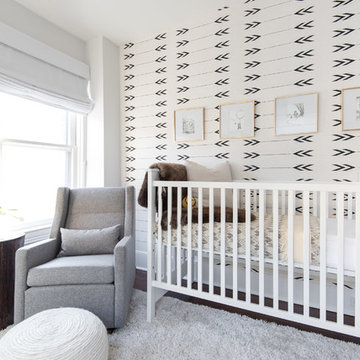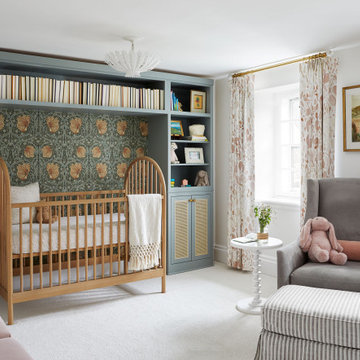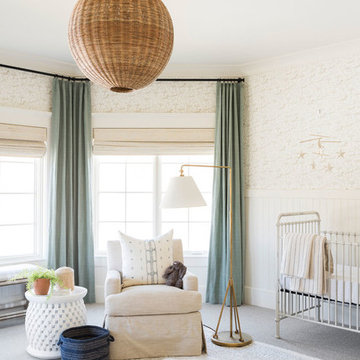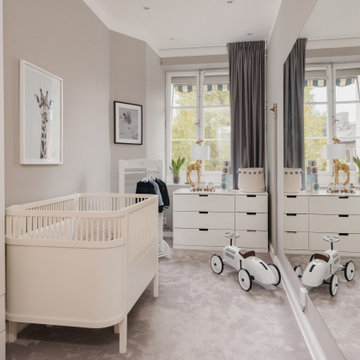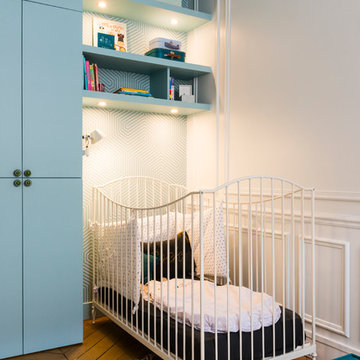4.078 fotos de habitaciones de bebé beige
Filtrar por
Presupuesto
Ordenar por:Popular hoy
241 - 260 de 4078 fotos
Artículo 1 de 2
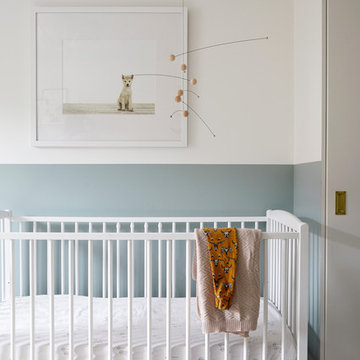
Anna Stathaki
Foto de habitación de bebé neutra nórdica de tamaño medio con paredes azules, moqueta y suelo beige
Foto de habitación de bebé neutra nórdica de tamaño medio con paredes azules, moqueta y suelo beige
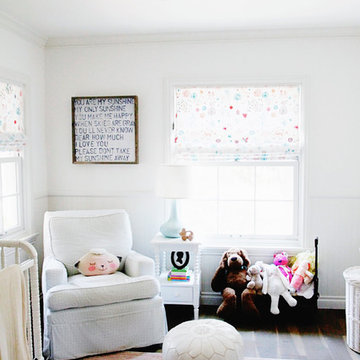
using a traditional light fixture adds a sense of sophistication to this baby's room.
photo: Sabra Lattos
Foto de habitación de bebé niña clásica renovada de tamaño medio con paredes blancas y suelo de madera clara
Foto de habitación de bebé niña clásica renovada de tamaño medio con paredes blancas y suelo de madera clara

Nursery → Teen hangout space → Young adult bedroom
You can utilize the benefits of built-in storage through every stage of life. Thoughtfully designing your space allows you to get the most out of your custom cabinetry and ensure that your kiddos will love their bedrooms for years to come ?

Our Seattle studio designed this stunning 5,000+ square foot Snohomish home to make it comfortable and fun for a wonderful family of six.
On the main level, our clients wanted a mudroom. So we removed an unused hall closet and converted the large full bathroom into a powder room. This allowed for a nice landing space off the garage entrance. We also decided to close off the formal dining room and convert it into a hidden butler's pantry. In the beautiful kitchen, we created a bright, airy, lively vibe with beautiful tones of blue, white, and wood. Elegant backsplash tiles, stunning lighting, and sleek countertops complete the lively atmosphere in this kitchen.
On the second level, we created stunning bedrooms for each member of the family. In the primary bedroom, we used neutral grasscloth wallpaper that adds texture, warmth, and a bit of sophistication to the space creating a relaxing retreat for the couple. We used rustic wood shiplap and deep navy tones to define the boys' rooms, while soft pinks, peaches, and purples were used to make a pretty, idyllic little girls' room.
In the basement, we added a large entertainment area with a show-stopping wet bar, a large plush sectional, and beautifully painted built-ins. We also managed to squeeze in an additional bedroom and a full bathroom to create the perfect retreat for overnight guests.
For the decor, we blended in some farmhouse elements to feel connected to the beautiful Snohomish landscape. We achieved this by using a muted earth-tone color palette, warm wood tones, and modern elements. The home is reminiscent of its spectacular views – tones of blue in the kitchen, primary bathroom, boys' rooms, and basement; eucalyptus green in the kids' flex space; and accents of browns and rust throughout.
---Project designed by interior design studio Kimberlee Marie Interiors. They serve the Seattle metro area including Seattle, Bellevue, Kirkland, Medina, Clyde Hill, and Hunts Point.
For more about Kimberlee Marie Interiors, see here: https://www.kimberleemarie.com/
To learn more about this project, see here:
https://www.kimberleemarie.com/modern-luxury-home-remodel-snohomish

The owners of this stately Adams Morgan rowhouse wanted to reconfigure rooms on the two upper levels and create a better layout for the nursery, guest room and au pair bathroom on the second floor. Our crews fully gutted and reframed the floors and walls of the front rooms, taking the opportunity of open walls to increase energy-efficiency with spray foam insulation at exposed exterior walls.
The middle bedroom on the second floor serves as a nursery. Bright turquoise doors and trim set the tone for the colorful space.
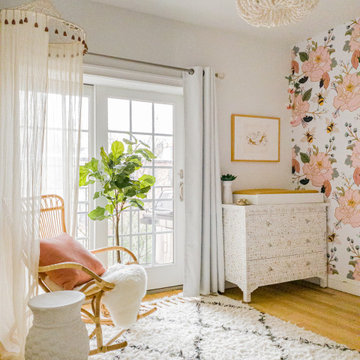
This ultra feminine nursery in a Brooklyn boutique condo is a relaxing and on-trend space for baby girl. An accent wall with statement floral wallpaper becomes the focal point for the understated mid-century, two-toned crib. A soft white rattan mirror hangs above to break up the wall of oversized blooms and sweet honeybees. A handmade mother-of-pearl inlaid dresser feels at once elegant and boho, along with the whitewashed wood beaded chandelier. To add to the boho style, a natural rattan rocker with gauze canopy sits upon a moroccan bereber rug. Mustard yellow accents and the tiger artwork complement the honeybees perfectly and balance out the feminine pink, mauve and coral tones.
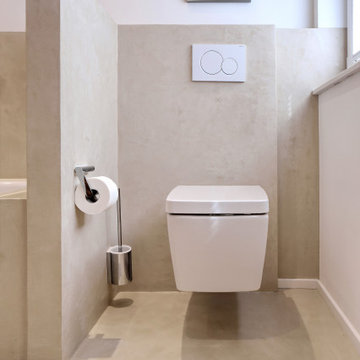
Fugenloses Bad in Cremeweiß
Imagen de habitación de bebé actual de tamaño medio con suelo de cemento y suelo beige
Imagen de habitación de bebé actual de tamaño medio con suelo de cemento y suelo beige
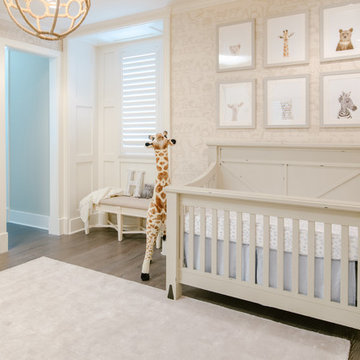
Full Spectrum Photography
Ejemplo de habitación de bebé neutra costera con paredes beige, suelo de madera oscura y suelo marrón
Ejemplo de habitación de bebé neutra costera con paredes beige, suelo de madera oscura y suelo marrón
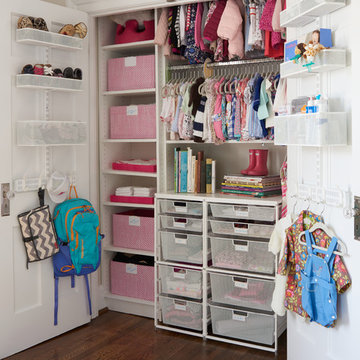
Container Stories - Blog
INSPIRED SPACES
NURSERY IDEAS: A BEAUTIFUL ROOM FOR BABY MCBREEN
Ejemplo de habitación de bebé niña contemporánea con paredes beige y suelo de madera oscura
Ejemplo de habitación de bebé niña contemporánea con paredes beige y suelo de madera oscura
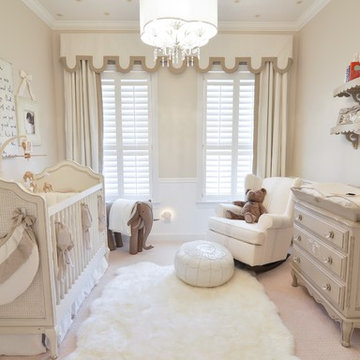
Soft, neutral, elegant baby nursery interior. Crib by #Restorationhardwarekids and changing table by #AFK furniture. Photography courtesy of Brent Tinsley.
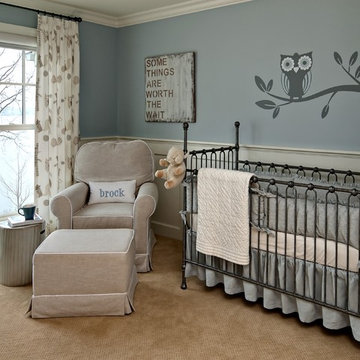
Photo Credit: Mark Ehlen
Imagen de habitación de bebé neutra tradicional con paredes azules y moqueta
Imagen de habitación de bebé neutra tradicional con paredes azules y moqueta
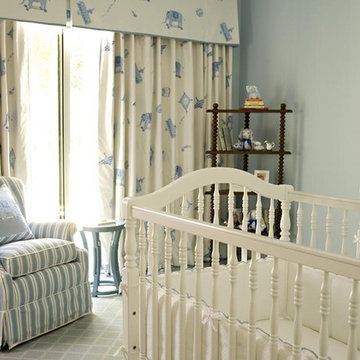
Diseño de habitación de bebé neutra tradicional renovada con paredes azules y moqueta

Diseño de habitación de bebé neutra actual de tamaño medio con paredes multicolor, suelo de madera en tonos medios y suelo beige
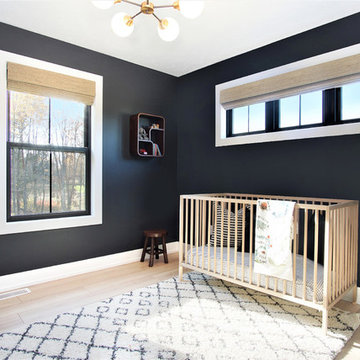
Imagen de habitación de bebé neutra nórdica de tamaño medio con paredes negras, suelo de madera clara y suelo beige
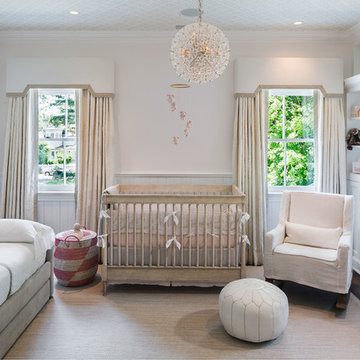
Ejemplo de habitación de bebé niña tradicional de tamaño medio con paredes rosas, suelo de madera oscura y suelo marrón
4.078 fotos de habitaciones de bebé beige
13
