19 fotos de habitaciones de bebé abovedadas clásicas renovadas
Filtrar por
Presupuesto
Ordenar por:Popular hoy
1 - 19 de 19 fotos
Artículo 1 de 3

Modelo de habitación de bebé niña abovedada clásica renovada de tamaño medio con paredes rosas, moqueta, suelo gris y panelado
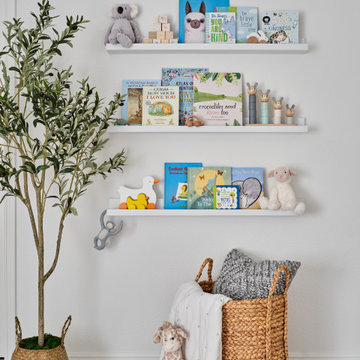
In this the sweet nursery, the designer specified a blue gray paneled wall as the focal point behind the white and acrylic crib. A comfortable cotton and linen glider and ottoman provide the perfect spot to rock baby to sleep. A dresser with a changing table topper provides additional function, while adorable car artwork, a woven mirror, and a sheepskin rug add finishing touches and additional texture.
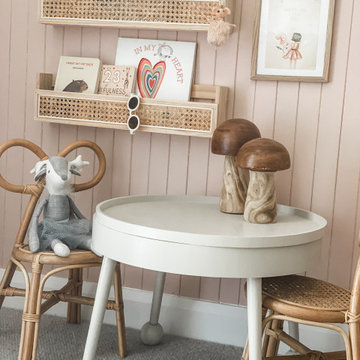
We loved creating this special space for a very special little client. Plenty of layers and plenty of personality packed into this bedroom.
Diseño de habitación de bebé niña abovedada tradicional renovada grande con paredes multicolor, moqueta, suelo gris y boiserie
Diseño de habitación de bebé niña abovedada tradicional renovada grande con paredes multicolor, moqueta, suelo gris y boiserie
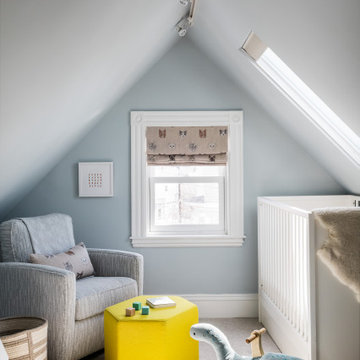
Somerville Nursery
Ejemplo de habitación de bebé niño abovedada tradicional renovada pequeña con paredes azules, moqueta y suelo beige
Ejemplo de habitación de bebé niño abovedada tradicional renovada pequeña con paredes azules, moqueta y suelo beige
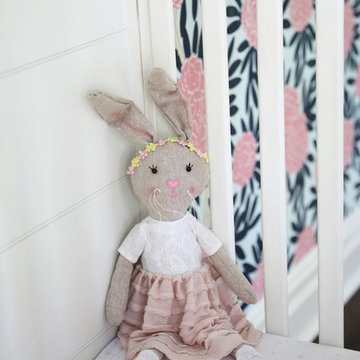
Caitlin Wilson wallpaper accent wall takes centerstage in this little girl's nursery. Floral accents, artwork, & decor. Custom made cornices.
Foto de habitación de bebé niña abovedada clásica renovada de tamaño medio con paredes azules, suelo de madera oscura, suelo marrón y papel pintado
Foto de habitación de bebé niña abovedada clásica renovada de tamaño medio con paredes azules, suelo de madera oscura, suelo marrón y papel pintado
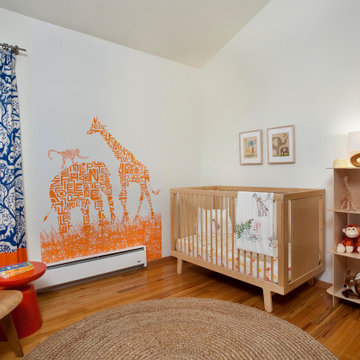
Playful gender neutral nursery that welcomes all of nature's animals. The design fits perfectly in this mid century modern Colorado home. The style reflects the parent's design style.
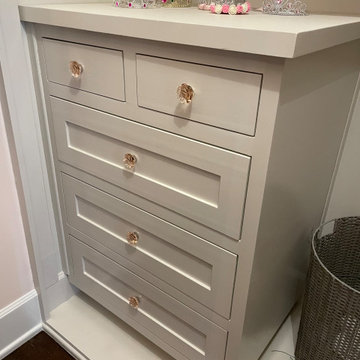
A soft and calming nursery for a baby girl.
Imagen de habitación de bebé niña abovedada tradicional renovada grande con paredes rosas, suelo de madera oscura, suelo marrón y todos los tratamientos de pared
Imagen de habitación de bebé niña abovedada tradicional renovada grande con paredes rosas, suelo de madera oscura, suelo marrón y todos los tratamientos de pared
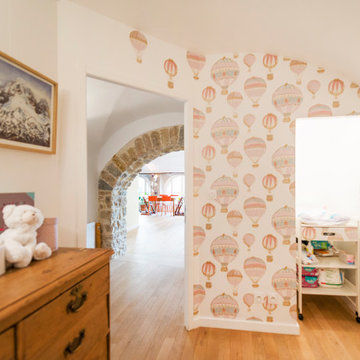
Diseño de habitación de bebé neutra abovedada clásica renovada pequeña con suelo de madera clara y papel pintado
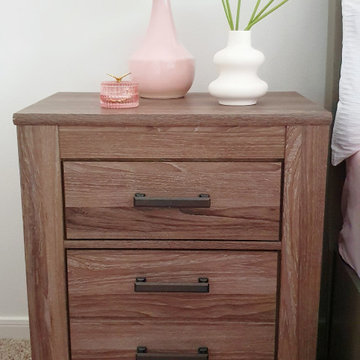
Imagen de habitación de bebé niña abovedada clásica renovada de tamaño medio con paredes blancas
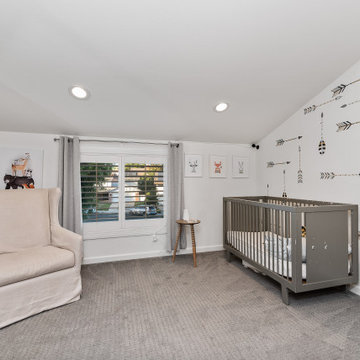
Unique opportunity to live your best life in this architectural home. Ideally nestled at the end of a serene cul-de-sac and perfectly situated at the top of a knoll with sweeping mountain, treetop, and sunset views- some of the best in all of Westlake Village! Enter through the sleek mahogany glass door and feel the awe of the grand two story great room with wood-clad vaulted ceilings, dual-sided gas fireplace, custom windows w/motorized blinds, and gleaming hardwood floors. Enjoy luxurious amenities inside this organic flowing floorplan boasting a cozy den, dream kitchen, comfortable dining area, and a masterpiece entertainers yard. Lounge around in the high-end professionally designed outdoor spaces featuring: quality craftsmanship wood fencing, drought tolerant lush landscape and artificial grass, sleek modern hardscape with strategic landscape lighting, built in BBQ island w/ plenty of bar seating and Lynx Pro-Sear Rotisserie Grill, refrigerator, and custom storage, custom designed stone gas firepit, attached post & beam pergola ready for stargazing, cafe lights, and various calming water features—All working together to create a harmoniously serene outdoor living space while simultaneously enjoying 180' views! Lush grassy side yard w/ privacy hedges, playground space and room for a farm to table garden! Open concept luxe kitchen w/SS appliances incl Thermador gas cooktop/hood, Bosch dual ovens, Bosch dishwasher, built in smart microwave, garden casement window, customized maple cabinetry, updated Taj Mahal quartzite island with breakfast bar, and the quintessential built-in coffee/bar station with appliance storage! One bedroom and full bath downstairs with stone flooring and counter. Three upstairs bedrooms, an office/gym, and massive bonus room (with potential for separate living quarters). The two generously sized bedrooms with ample storage and views have access to a fully upgraded sumptuous designer bathroom! The gym/office boasts glass French doors, wood-clad vaulted ceiling + treetop views. The permitted bonus room is a rare unique find and has potential for possible separate living quarters. Bonus Room has a separate entrance with a private staircase, awe-inspiring picture windows, wood-clad ceilings, surround-sound speakers, ceiling fans, wet bar w/fridge, granite counters, under-counter lights, and a built in window seat w/storage. Oversized master suite boasts gorgeous natural light, endless views, lounge area, his/hers walk-in closets, and a rustic spa-like master bath featuring a walk-in shower w/dual heads, frameless glass door + slate flooring. Maple dual sink vanity w/black granite, modern brushed nickel fixtures, sleek lighting, W/C! Ultra efficient laundry room with laundry shoot connecting from upstairs, SS sink, waterfall quartz counters, and built in desk for hobby or work + a picturesque casement window looking out to a private grassy area. Stay organized with the tastefully handcrafted mudroom bench, hooks, shelving and ample storage just off the direct 2 car garage! Nearby the Village Homes clubhouse, tennis & pickle ball courts, ample poolside lounge chairs, tables, and umbrellas, full-sized pool for free swimming and laps, an oversized children's pool perfect for entertaining the kids and guests, complete with lifeguards on duty and a wonderful place to meet your Village Homes neighbors. Nearby parks, schools, shops, hiking, lake, beaches, and more. Live an intentionally inspired life at 2228 Knollcrest — a sprawling architectural gem!
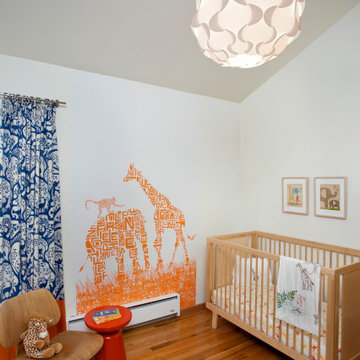
Playful gender neutral nursery that welcomes all of nature's animals. The design fits perfectly in this mid century modern Colorado home. The style reflects the parent's design style.
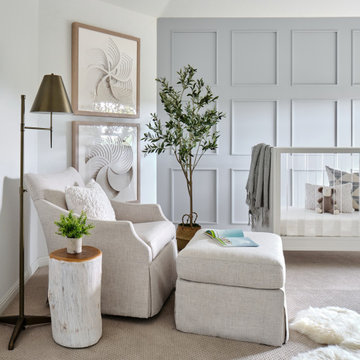
In this the sweet nursery, the designer specified a blue gray paneled wall as the focal point behind the white and acrylic crib. A comfortable cotton and linen glider and ottoman provide the perfect spot to rock baby to sleep. A dresser with a changing table topper provides additional function, while adorable car artwork, a woven mirror, and a sheepskin rug add finishing touches and additional texture.
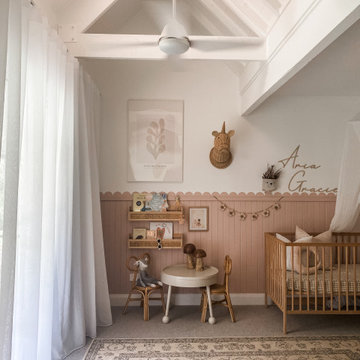
We loved creating this special space for a very special little client. Plenty of layers and plenty of personality packed into this bedroom.
Foto de habitación de bebé niña abovedada clásica renovada grande con paredes multicolor, moqueta, suelo gris y boiserie
Foto de habitación de bebé niña abovedada clásica renovada grande con paredes multicolor, moqueta, suelo gris y boiserie

In this the sweet nursery, the designer specified a blue gray paneled wall as the focal point behind the white and acrylic crib. A comfortable cotton and linen glider and ottoman provide the perfect spot to rock baby to sleep. A dresser with a changing table topper provides additional function, while adorable car artwork, a woven mirror, and a sheepskin rug add finishing touches and additional texture.
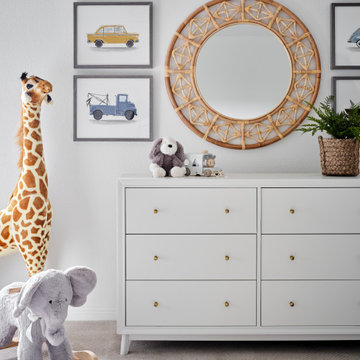
In this the sweet nursery, the designer specified a blue gray paneled wall as the focal point behind the white and acrylic crib. A comfortable cotton and linen glider and ottoman provide the perfect spot to rock baby to sleep. A dresser with a changing table topper provides additional function, while adorable car artwork, a woven mirror, and a sheepskin rug add finishing touches and additional texture.
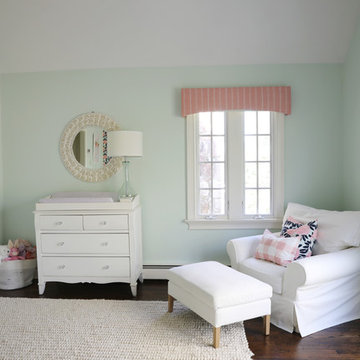
Caitlin Wilson wallpaper accent wall takes centerstage in this little girl's nursery. Floral accents, artwork, & decor. Custom made cornices.
Ejemplo de habitación de bebé niña abovedada clásica renovada de tamaño medio con paredes azules, suelo de madera oscura, suelo marrón y papel pintado
Ejemplo de habitación de bebé niña abovedada clásica renovada de tamaño medio con paredes azules, suelo de madera oscura, suelo marrón y papel pintado
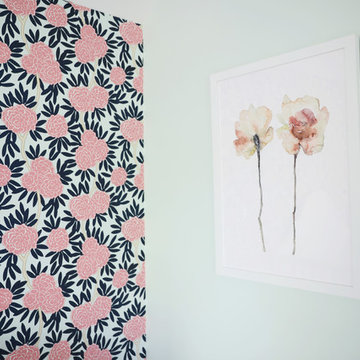
Caitlin Wilson wallpaper accent wall takes centerstage in this little girl's nursery. Floral accents, artwork, & decor. Custom made cornices.
Foto de habitación de bebé niña abovedada clásica renovada de tamaño medio con paredes azules, suelo de madera oscura y suelo marrón
Foto de habitación de bebé niña abovedada clásica renovada de tamaño medio con paredes azules, suelo de madera oscura y suelo marrón
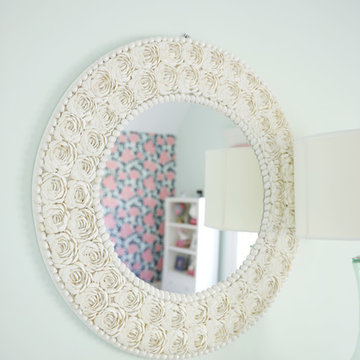
Caitlin Wilson wallpaper accent wall takes centerstage in this little girl's nursery. Floral accents, artwork, & decor. Custom made cornices.
Modelo de habitación de bebé niña abovedada tradicional renovada de tamaño medio con paredes azules, suelo de madera oscura y suelo marrón
Modelo de habitación de bebé niña abovedada tradicional renovada de tamaño medio con paredes azules, suelo de madera oscura y suelo marrón
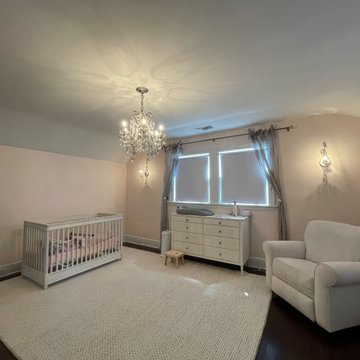
A soft and calming nursery for a baby girl.
Foto de habitación de bebé niña abovedada clásica renovada grande con paredes rosas, suelo de madera oscura, suelo marrón y todos los tratamientos de pared
Foto de habitación de bebé niña abovedada clásica renovada grande con paredes rosas, suelo de madera oscura, suelo marrón y todos los tratamientos de pared
19 fotos de habitaciones de bebé abovedadas clásicas renovadas
1