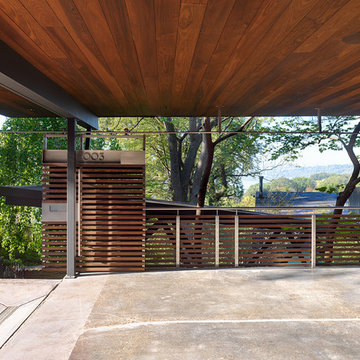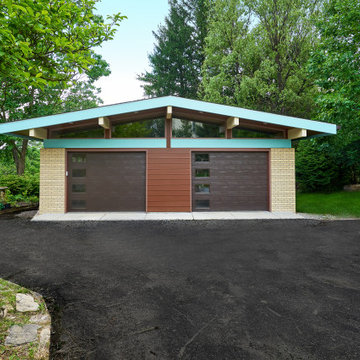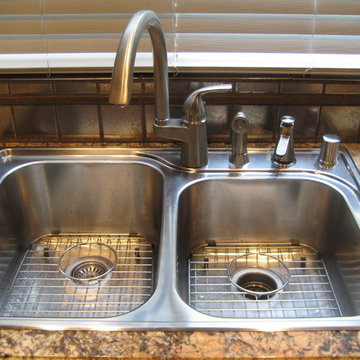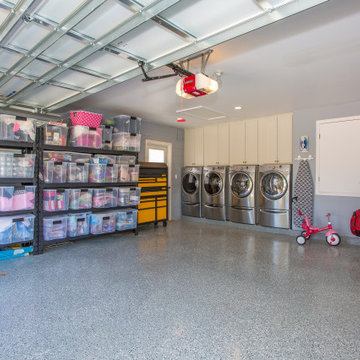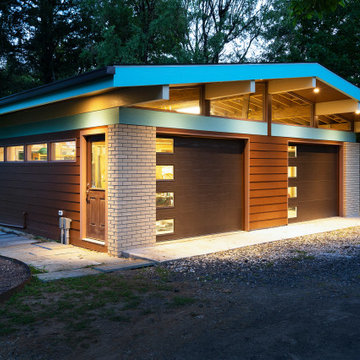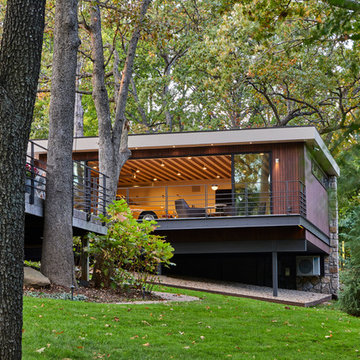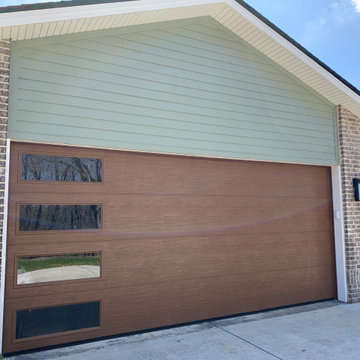142 fotos de garajes retro de tamaño medio
Filtrar por
Presupuesto
Ordenar por:Popular hoy
1 - 20 de 142 fotos
Artículo 1 de 3

With a grand total of 1,247 square feet of living space, the Lincoln Deck House was designed to efficiently utilize every bit of its floor plan. This home features two bedrooms, two bathrooms, a two-car detached garage and boasts an impressive great room, whose soaring ceilings and walls of glass welcome the outside in to make the space feel one with nature.
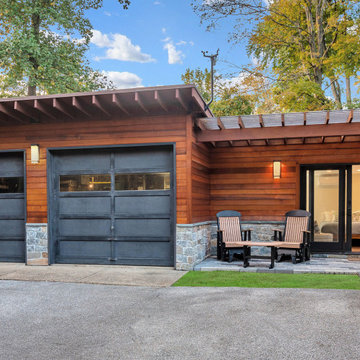
Updating a modern classic
These clients adore their home’s location, nestled within a 2-1/2 acre site largely wooded and abutting a creek and nature preserve. They contacted us with the intent of repairing some exterior and interior issues that were causing deterioration, and needed some assistance with the design and selection of new exterior materials which were in need of replacement.
Our new proposed exterior includes new natural wood siding, a stone base, and corrugated metal. New entry doors and new cable rails completed this exterior renovation.
Additionally, we assisted these clients resurrect an existing pool cabana structure and detached 2-car garage which had fallen into disrepair. The garage / cabana building was renovated in the same aesthetic as the main house.
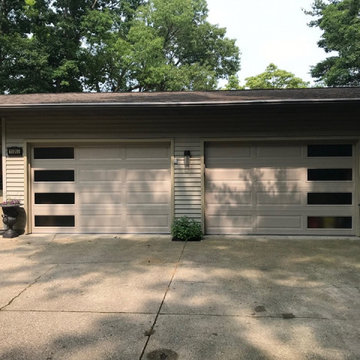
With the simple addition of vertically stacked windows to the garage door design, a basic steel door is transformed! Not only do the windows add plenty of style, they brighten up the garage interior too. With a modern flair, the new garage doors are also energy efficient and budget-friendly. | Project and Photo Credits: ProLift Garage Doors of Grand Rapids
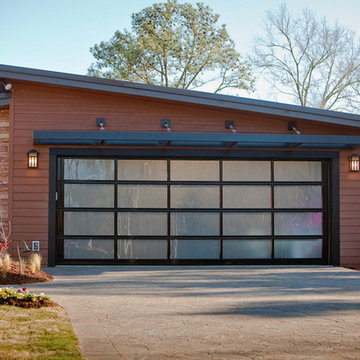
Clopay Avante
Imagen de garaje adosado retro de tamaño medio para dos coches
Imagen de garaje adosado retro de tamaño medio para dos coches
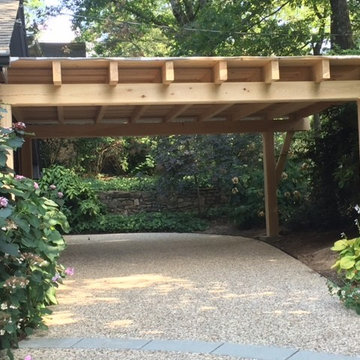
This cypress timber framed carport, tucked in next to the existing garage, creates additional covered space and highlights the beautiful landscape.
Ejemplo de cochera techada adosada vintage de tamaño medio para dos coches
Ejemplo de cochera techada adosada vintage de tamaño medio para dos coches
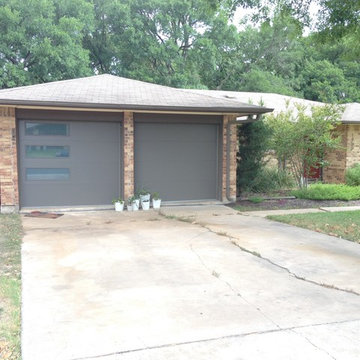
This set of doors offer a semi-custom look without designing from scratch or disregarding the existing style of the home. The flush steel door along with the glass/steel door provide a nice contrast to the overall masonry clad home.
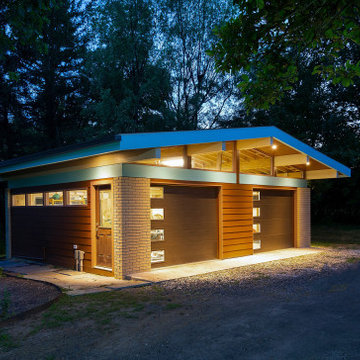
Harth Builders, Spring House, Pennsylvania, 2021 Regional CotY Award Winner Residential Detached Structure
Foto de garaje independiente vintage de tamaño medio para un coche
Foto de garaje independiente vintage de tamaño medio para un coche
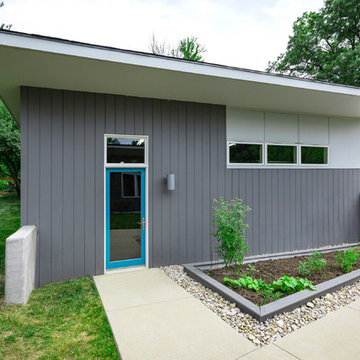
Laramie Residence - Detached garage addition
Ross Van Pelt Photography
Foto de garaje independiente retro de tamaño medio para dos coches
Foto de garaje independiente retro de tamaño medio para dos coches
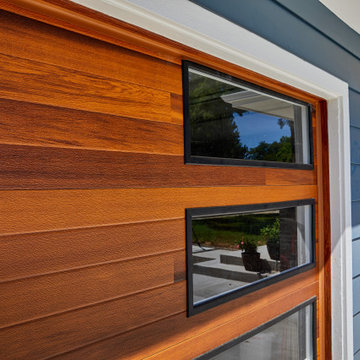
The concept of this project was to bring life to this house and bring it back to its mid-century roots with a modern twist. Opening interior walls and connecting adjacent spaces was framework was open for the Interior Design.
The Kitchen mixes warm wood tones and cool blue cabinets to enhance the richness of the space. Exposed Structural Glulam Beams were installed throughout to open the adjacent spaces and allow for the connections to flow between new/old.
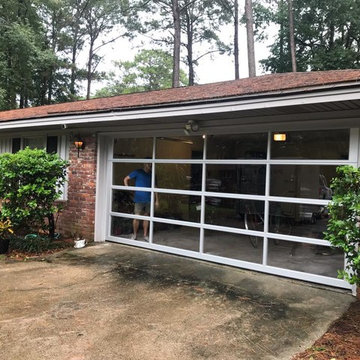
As a way to update a mid century modern ranch home, a full view glass garage door with white frame is part of the home improvement plan. But did you know that glass panels for garage doors are also available in tinted, colored, etched, frosted and other options as well? In addition, the frames for glass doors come in various colors too. Some manufacturers even offer a seamless design. So, like other garage doors, a glass garage door can be fully customized! | Project and Photo Credits: Pro-Lift Garage Doors Savannah
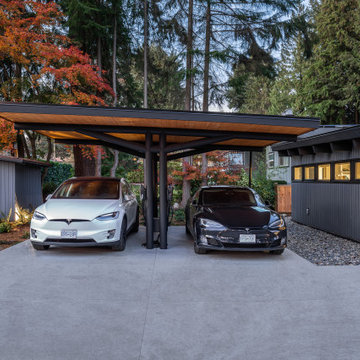
A full renovation of a post and beam home that had a heritage home designation. We had to keep the general styling of the house, while updating to the modern era. This project included a new front addition, an addition of a second floor master suite, a new carport with duel Tesla chargers, all new mechanical , electrical and plumbing systems, and all new finishes throughout. We also created an amazing custom staircase using wood milled from the trees removed from the front yard.
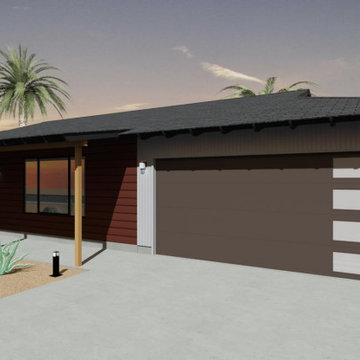
Mid Century ranch home exterior with corrugated metal siding, horizontal clapboards, and white stucco. Black asphalt shingle roof.
Imagen de garaje adosado retro de tamaño medio para dos coches
Imagen de garaje adosado retro de tamaño medio para dos coches
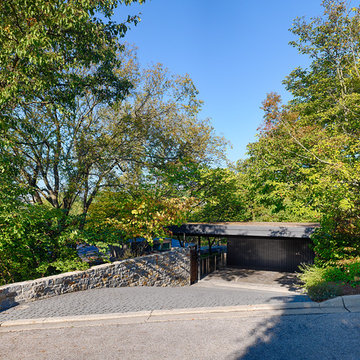
Ryan Kurtz
Ejemplo de cochera techada independiente vintage de tamaño medio para dos coches
Ejemplo de cochera techada independiente vintage de tamaño medio para dos coches
142 fotos de garajes retro de tamaño medio
1
