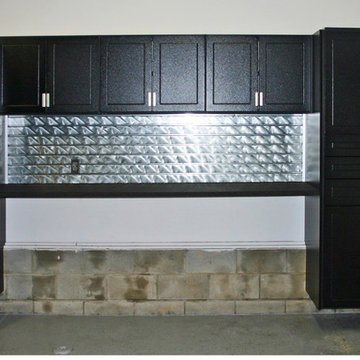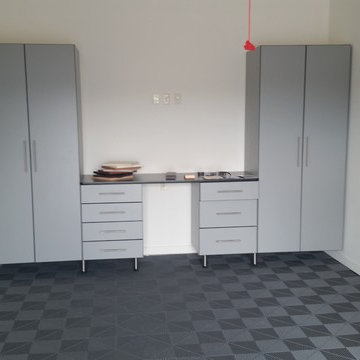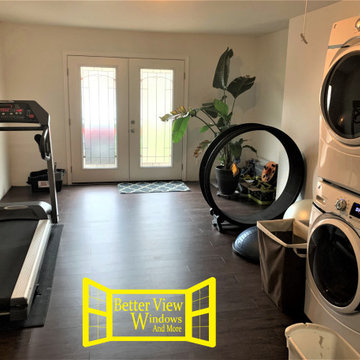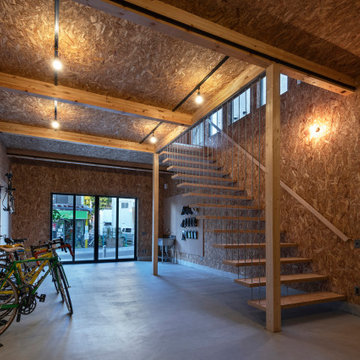131 fotos de garajes estudios
Filtrar por
Presupuesto
Ordenar por:Popular hoy
21 - 40 de 131 fotos
Artículo 1 de 3
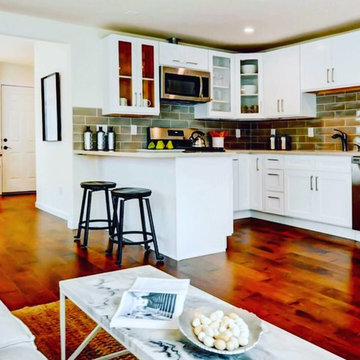
Low Cost ADU Suit in Santa Clara, white shaker kitchen cabinets, subway backsplash, granite countertop, laminate flooring, multiple interior colors, staging , Call us today for building your ADU attached or detached to your house!
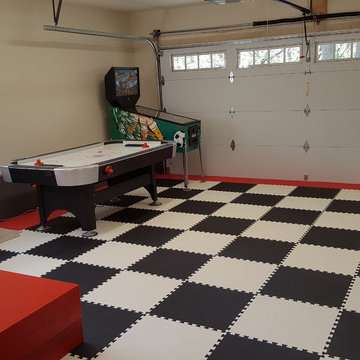
Foam Floor Mats 5/8 Premium
-- "These 5/8 Premium mats are great. I used them to convert our vacation home garage to a 'Boys Club' for our 5 grandsons. They added protection for play activities and insulation from the concrete floor. We had a water leak and they were so easy to take up and dry out the floor. I even used them to line the foundation perimeter instead of painting it. The pictures say it all. Look how great the ''Great Mats'' made our Game room look!"
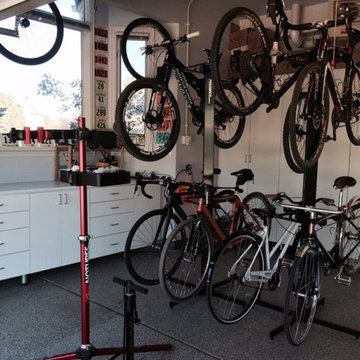
Now there is enough space to comfortably work on the bikes too. Bonus.
Modelo de garaje adosado y estudio industrial de tamaño medio para dos coches
Modelo de garaje adosado y estudio industrial de tamaño medio para dos coches
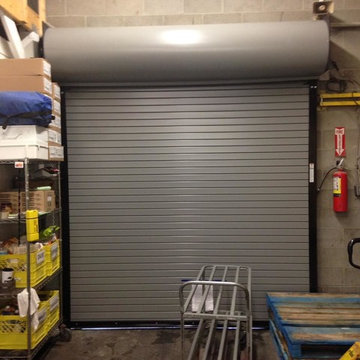
NEW Okanagan Location
Imagen de garaje adosado y estudio de tamaño medio para un coche
Imagen de garaje adosado y estudio de tamaño medio para un coche
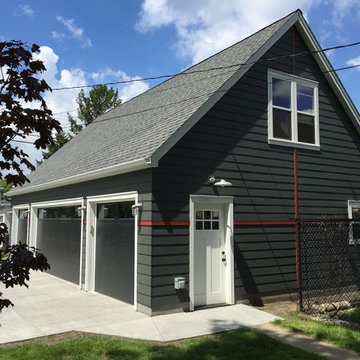
A simple monopoly house style garage for a car enthusiast
Foto de garaje independiente y estudio moderno grande para cuatro o más coches
Foto de garaje independiente y estudio moderno grande para cuatro o más coches
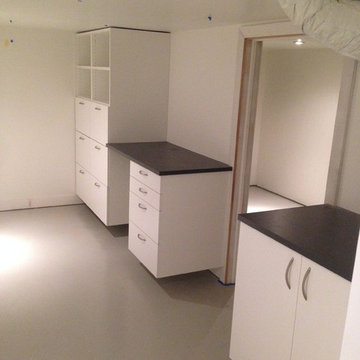
Imagen de garaje adosado y estudio clásico de tamaño medio para dos coches
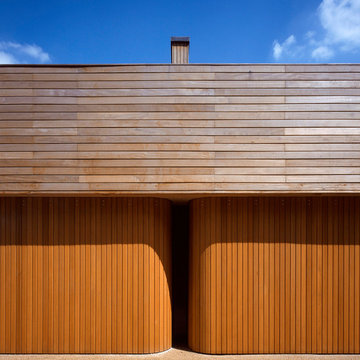
The Accordia Project
This Stirling Prize-winning new build project (2009) used Rundum Original side-sliding timber garage doors on more than 60 properties.
Rundum Meir worked closely with the architects to achieve their required design intent, using hand selected rift-sawn clear larch.
The garage doors featured on the front cover of the Royal Institute of British Architects’ (RIBA) The List ’09 publication.
Rundum Meir were also mentioned in a Sunday Times article about the Accordia project. The article commended architects Alison Brooks and Maccreanor Lavington for ‘doing something epochal: they have made garage doors look good. They do this by making them out of vertical timber slats that slide open sideways and round a corner’ (The Sunday Times, 26 March 2006). Rundum Meir sliding garage doors.
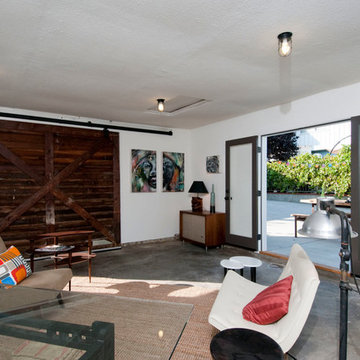
Extensive remodel of a 1918 Colonial Revival bungalow with an awkward 1933 addition by Tim Braseth of ArtCraft Homes, Los Angeles. Restored original house while making the addition contemporary. Completed in 2011. Remodel by ArtCraft Homes. Staging by ArtCraft Collection. Photography by Larry Underhill.
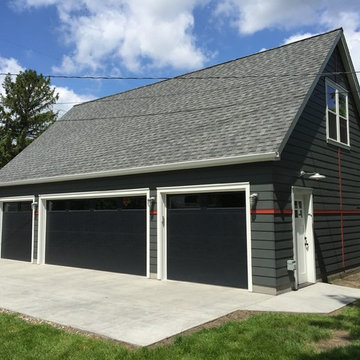
A simple monopoly house style garage for a car and motorcycle enthusiast who happens to like good design which stems from his profession as a graphic designer
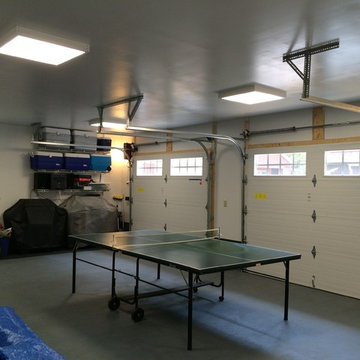
Design for a 2-bay garage with game room and studio upstairs in the Pocono Mountains.
Foto de garaje independiente y estudio tradicional de tamaño medio para dos coches
Foto de garaje independiente y estudio tradicional de tamaño medio para dos coches
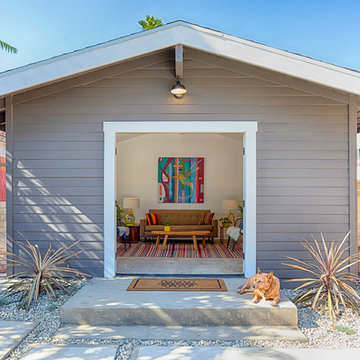
Thorough rehab of a charming 1920's craftsman bungalow in Highland Park, featuring low maintenance drought tolerant landscaping and studio style guest house.
Photography by Eric Charles.
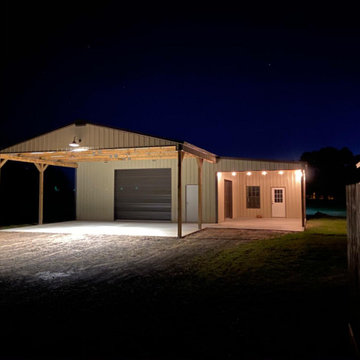
Diseño de garaje independiente y estudio campestre grande para cuatro o más coches
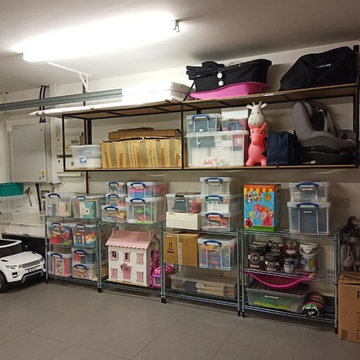
This double garage is used for both personal and business use. The client needed to be ale to find things quickly for the business and store child's toys and equipment. The Project took 3 sessions, (12 hours).
It is now organised into categories. Wedding props, children's toys, (grouped by type and age range), house maintenance and cleaning, fully labelled and in clear stack-able storage boxes.
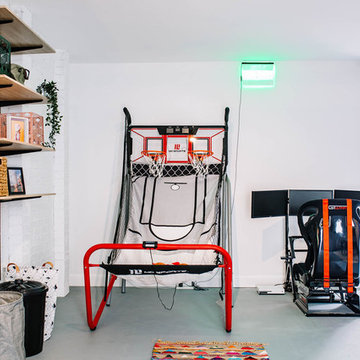
converted garage to multi-purpose room
Imagen de garaje independiente y estudio industrial extra grande para tres coches
Imagen de garaje independiente y estudio industrial extra grande para tres coches
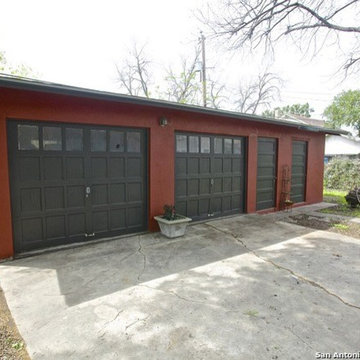
San Antonio Board of Realtors/ Sunny Harris
Modelo de garaje independiente y estudio mediterráneo pequeño para dos coches
Modelo de garaje independiente y estudio mediterráneo pequeño para dos coches

Jo wanted a neutral palette with a bit of bling. She also needed an office that portrayed her fun side and favorite colours of pink and purple
Ejemplo de garaje independiente y estudio actual de tamaño medio
Ejemplo de garaje independiente y estudio actual de tamaño medio
131 fotos de garajes estudios
2
