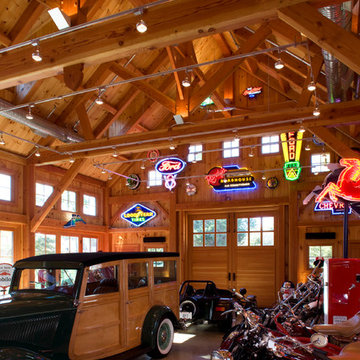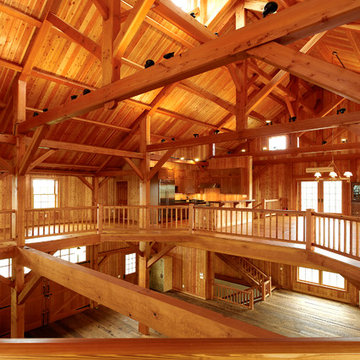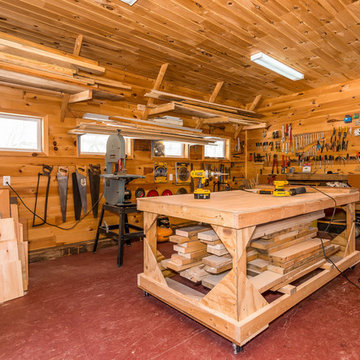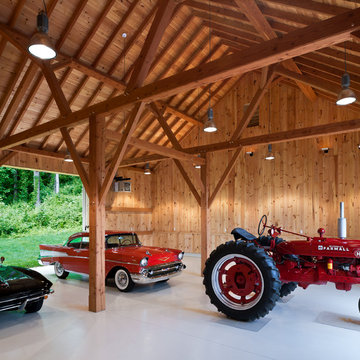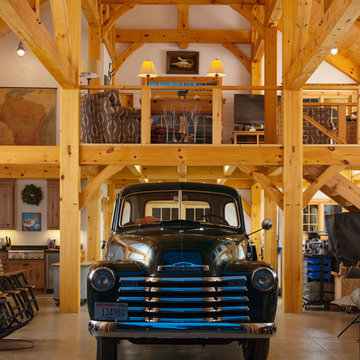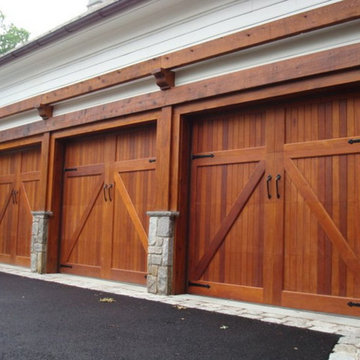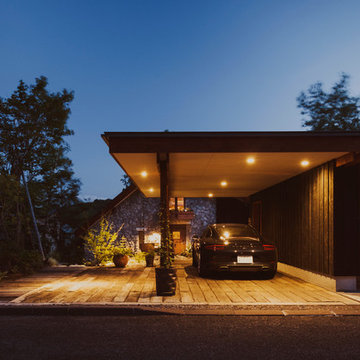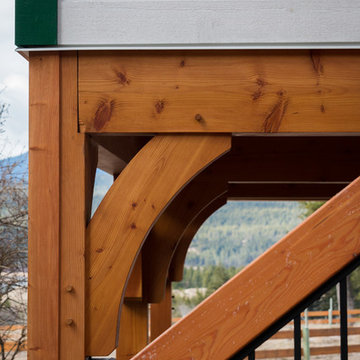50 fotos de garajes de estilo de casa de campo en colores madera
Filtrar por
Presupuesto
Ordenar por:Popular hoy
1 - 20 de 50 fotos
Artículo 1 de 3
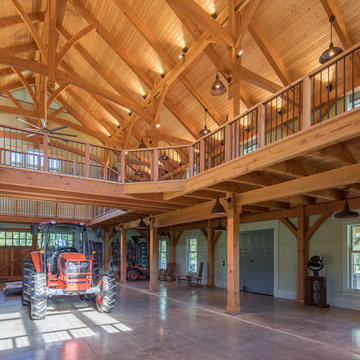
Ejemplo de garaje independiente y estudio de estilo de casa de campo extra grande
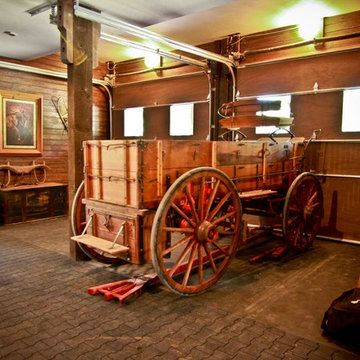
This home sits in the foothills of the Rocky Mountains in beautiful Jackson Wyoming. Natural elements like stone, wood and leather combined with a warm color palette give this barn apartment a rustic and inviting feel. The footprint of the barn is 36ft x 72ft leaving an expansive 2,592 square feet of living space in the apartment as well as the barn below. Custom touches were added by the client with the help of their builder and include a deck off the side of the apartment with a raised dormer roof, roll-up barn entry doors and various decorative details. These apartment models can accommodate nearly any floor plan design you like. Posts that are located every 12ft support the structure meaning that walls can be placed in any configuration and are non-load baring.
The barn level incudes six, 12ft x 12ft horse stalls, storage, two parking bays, an office and tack room.
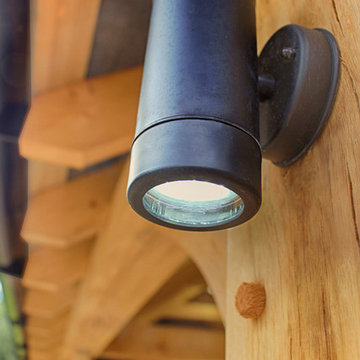
Imagen de garaje independiente de estilo de casa de campo grande para tres coches
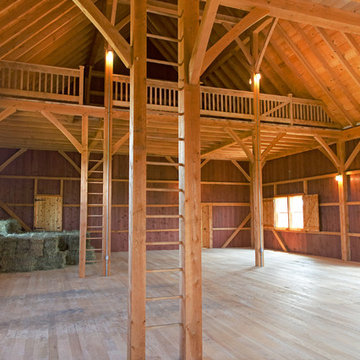
Diseño de garaje independiente de estilo de casa de campo extra grande para cuatro o más coches
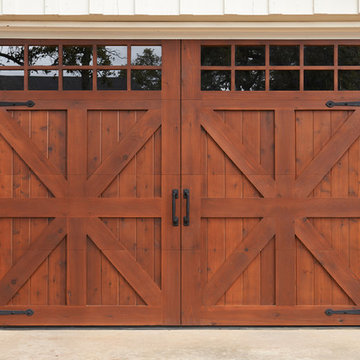
Garage door featuring PPG® PROLUXE™ Cetol® SRD wood finish in Mahogany
Ejemplo de garaje adosado campestre
Ejemplo de garaje adosado campestre
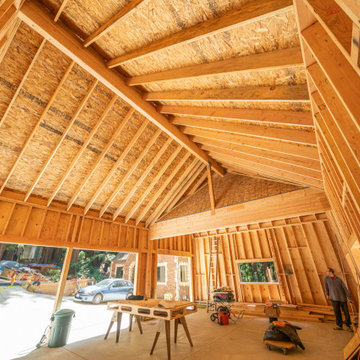
This is a garage with 12 ht wall to allow a car lift to be installed. Tutor style , finished interior. Roll up doors.
Diseño de garaje independiente y estudio campestre de tamaño medio para tres coches
Diseño de garaje independiente y estudio campestre de tamaño medio para tres coches
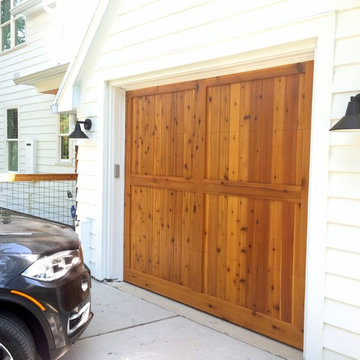
The slightly rustic door compliments and brings additional warmth to this beautiful new in-town Austin home. The door was pre-finished using the Sikkens Cetol 1/23+ stain system.
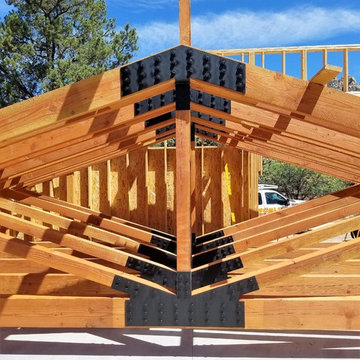
Foto de garaje independiente campestre extra grande para cuatro o más coches
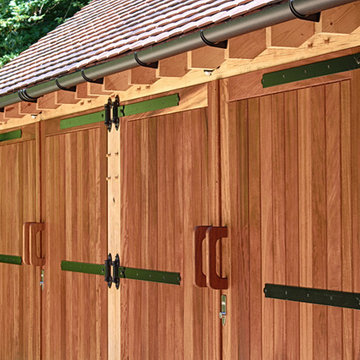
Modelo de garaje independiente de estilo de casa de campo de tamaño medio para dos coches
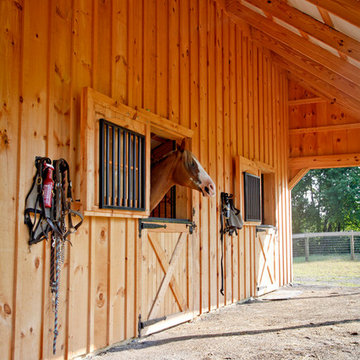
Our client came to us with a design in mind. They hoped to create a larger barn, but it wasn't within their budget. We worked with them to create a more budget-friendly design that still has custom features. The cupola and Dutch doors, for example, were all custom order products.
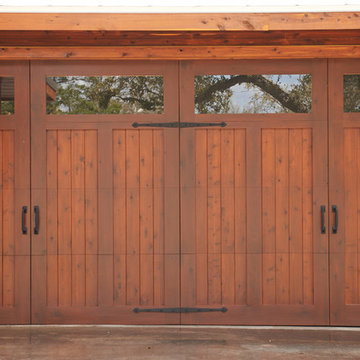
Flawless wood finish (PPG® PROLUXE™ Cetol® SRD in Redwood) on both the garage door and the siding
Foto de garaje adosado campestre
Foto de garaje adosado campestre
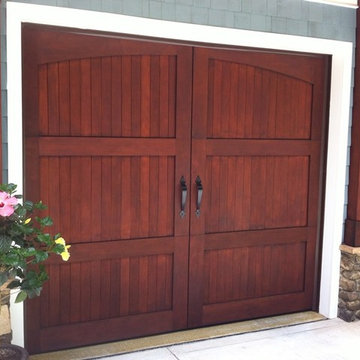
Ejemplo de garaje adosado de estilo de casa de campo de tamaño medio para un coche
50 fotos de garajes de estilo de casa de campo en colores madera
1
