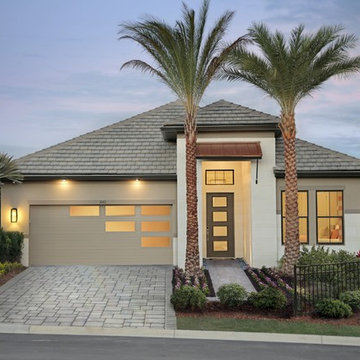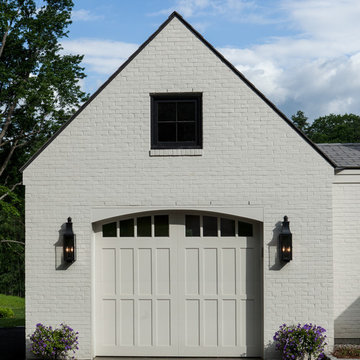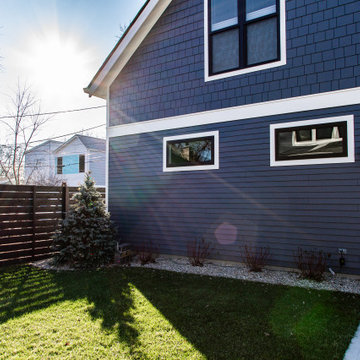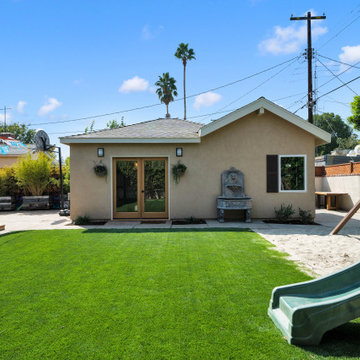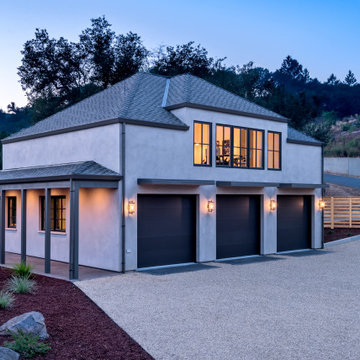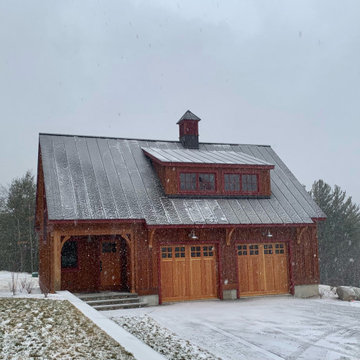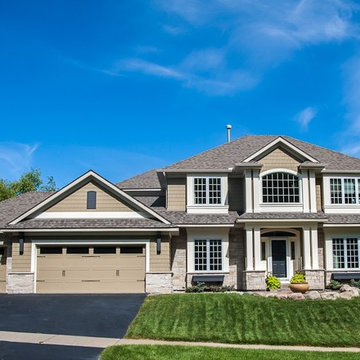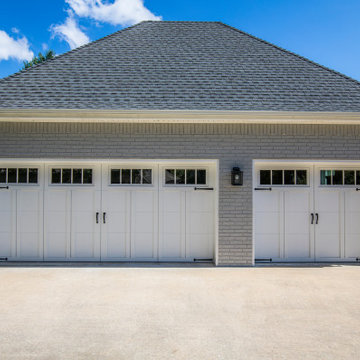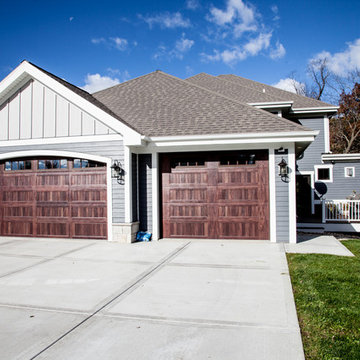524 fotos de garajes clásicos renovados azules
Filtrar por
Presupuesto
Ordenar por:Popular hoy
81 - 100 de 524 fotos
Artículo 1 de 3
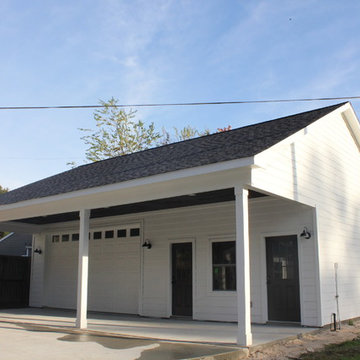
Modelo de garaje independiente y estudio tradicional renovado grande para dos coches
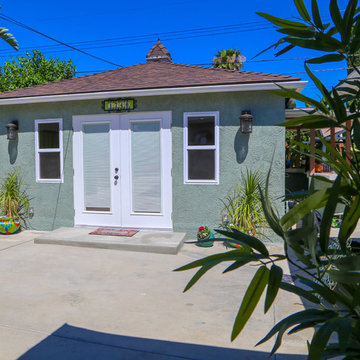
What is an ADU: Accessory Dwelling Units:
An accessory dwelling unit, usually just called an ADU, is a secondary housing unit on a single-family residential lot. The term “accessory dwelling unit” is a institutional-sounding name, but it’s the most commonly-used term across the country to describe this type of housing. While the full name is a mouthful, the shorthand “ADU” is better.
ADUs vary in their physical form quite a bit, as there are detached ADU, attached ADU, second story ADU (above garage or work shop), addition ADU, internal ADU.
IMPORTANT:
There’s simply too few permitted ADUs to make a real difference in the housing stock. But, even if they aren’t going to solve all a city’s problems, they may help homeowners solve some of their problems. The most common motivation for ADU development is rental income potential, followed by the prospect of flexible living space for multigenerational households.
We at FIDELITY GENERAL CONTRACTORS, providing a single point of contact to homeowners interested in this product, from conceptual stage including plans, city legwork, project managing of the construction stage including assistance with material purchase and other coordination, all the way to completion.
(this project showcases a detached ADU, 400 SQ.)
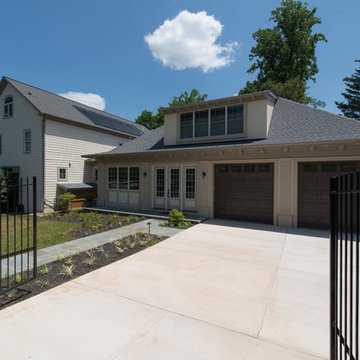
The owners of a Bethesda home purchased the property next door with the intent to combine the two lots and build an addition to their existing house. They wanted a swimming pool with an outdoor living area, a two-car garage, family room, kitchenette, and guest suite.
The client wanted a place to park two sports cars. The new garage is 625 sq.ft. We installed a heavy-duty elastomeric-coated floor that has a high polish.
Our team reviewed the site and what it would look like once the neighboring house was demolished. One of the crucial goals of the designers was to locate the pool behind the addition and keep the massing of the addition down to retain sunlight to the pool in the summer without the new structure or existing house shading the pool.
Framing. We ordered pre-built trusses for the roof of the addition. Pre-built trusses are more common in new house construction, but it was the most efficient way to frame the structure. The trusses were delivered to the jobsite and we hired a crane and operator to lift them onto the structure where our crew fit them in place. Though there is currently no connection between the second floor of the main house and the second floor of the addition, the trusses were designed to allow for a future connection, should the clients want. For the two openings that connect the main floor of the house to the main floor of the addition, we waited until we had almost completed the framing before we cut through the back wall of the house.
Exterior Finishes. For the siding, we used real stucco to match the stucco on the existing home. We added Hardipanel with a stucco pattern as an accent. We also matched the existing home’s roofing for the addition.
Upper level. The second floor of the addition is 632 sq.f.t and has a sitting area/exercise space, a full bath, bedroom and a storage closet. The trusses were designed so the clients can eventually connect the addition through the second floor of the main house. The railings on the stairs to this level match the railing in the main house.
Michael K. Wilkinson
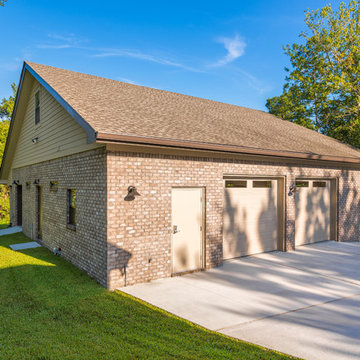
Greg Reigler
Imagen de garaje independiente y estudio clásico renovado extra grande para dos coches
Imagen de garaje independiente y estudio clásico renovado extra grande para dos coches
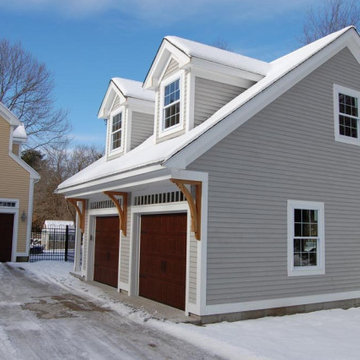
Imagen de cochera techada independiente clásica renovada de tamaño medio para dos coches
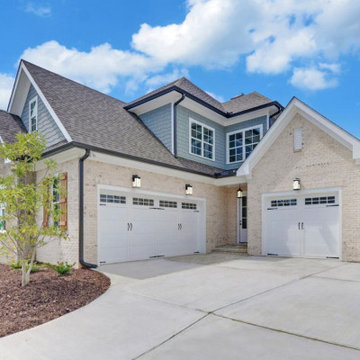
We constructed this handsome brick, stone and shake siding home in a swim and tennis community in Flowery Branch GA. The multi-gabled roof adds to the grandeur of the home. The exterior also features board and batten shutters as well as a stone paved front entrance.
The stylish kitchen is designed with a large island with ample seating. The kitchen flows into the family room which has a coffered ceiling, stone fireplace and built-in cabinets. The large master bedroom exhibits a vaulted ceiling and has access to the sundeck. The master bathroom is designed with a his-and-her vanity, standalone tub and separate walk-in shower.
The home features a large bonus room upstairs, a full unfinished daylight basement downstairs and garage space with charging stations. The outdoor living space includes a large sundeck for entertaining. Part of the sundeck is a covered with a screened-in area and wood inlaid ceiling. The remainder of the sundeck, which sits over a concrete patio below, is open to the sunlight and has multi-access points from within the home.
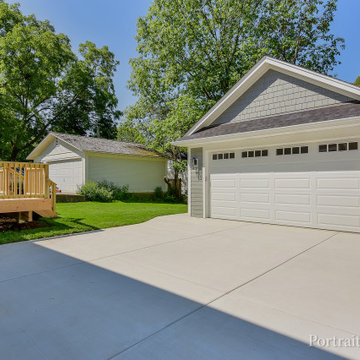
Detached two car garage.
Foto de garaje independiente tradicional renovado para dos coches
Foto de garaje independiente tradicional renovado para dos coches
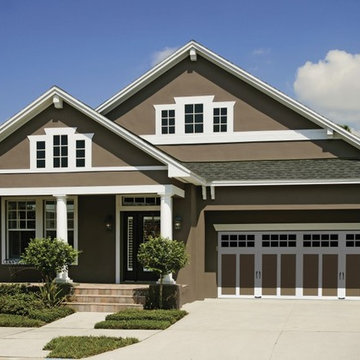
Imagen de garaje adosado tradicional renovado de tamaño medio para dos coches
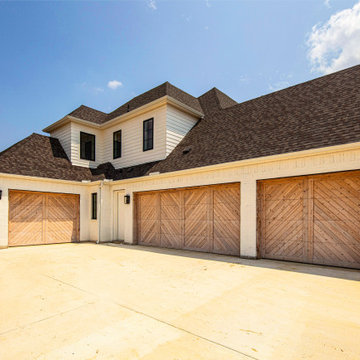
Custom Cedar garage door design
Diseño de garaje tradicional renovado para cuatro o más coches
Diseño de garaje tradicional renovado para cuatro o más coches
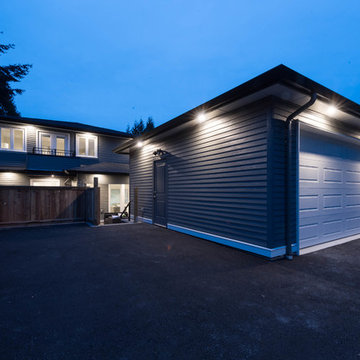
North Vancouver Custom Family Home. Open Floor Concept 4300 Sq Ft Home Including 4 Bedrooms 3 Bathrooms On The Upper Floor, Large Kitchen On the Main Floor With A designated Laundry Room, Family Room, Dining Area, Powder Room, Office And Large Back Yard Patio Area For Entertaining. Lower Floor Boasts A Large Rec Room With A Wet Bar For More Entertainment, Guest Room And A Full Bathroom. This Home Also Has A Complete 2 Bedroom Secondary Suite And A Detached 2 Car Garage. www.goldconconstruction.ca
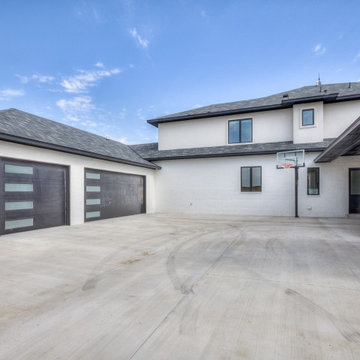
Ejemplo de pórtico de carruajes adosado tradicional renovado grande para cuatro o más coches
524 fotos de garajes clásicos renovados azules
5
