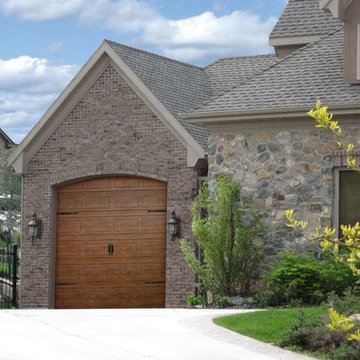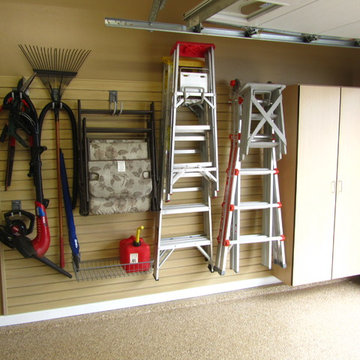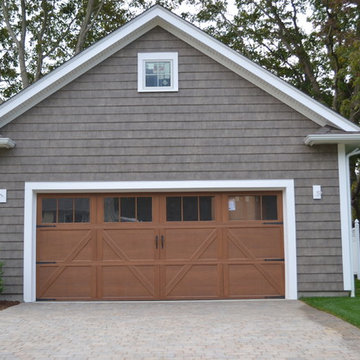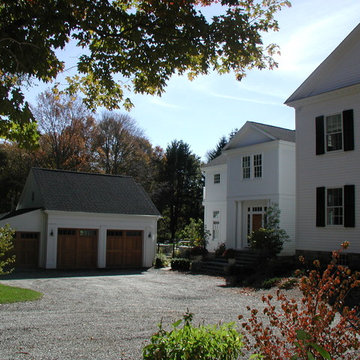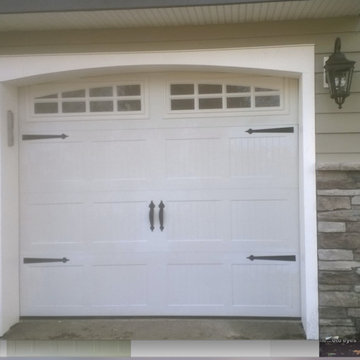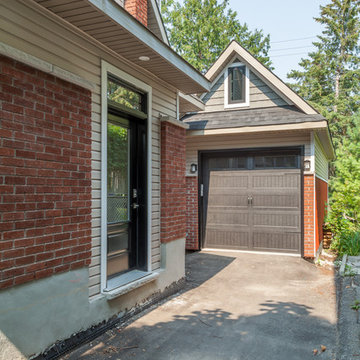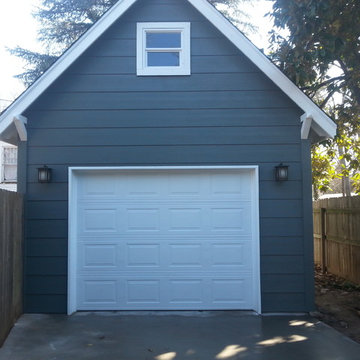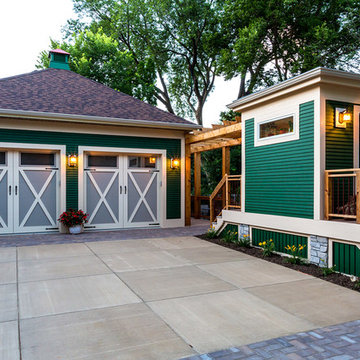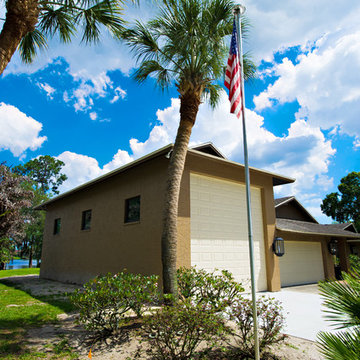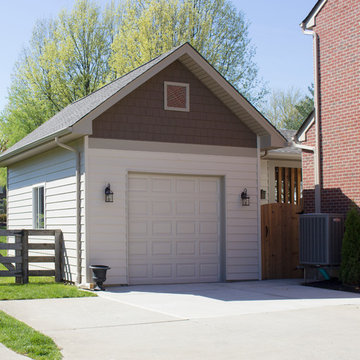335 fotos de garajes clásicos pequeños
Filtrar por
Presupuesto
Ordenar por:Popular hoy
41 - 60 de 335 fotos
Artículo 1 de 3
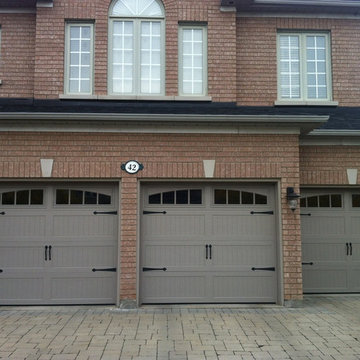
Long panel custom size door in sandstone
Imagen de garaje clásico pequeño
Imagen de garaje clásico pequeño
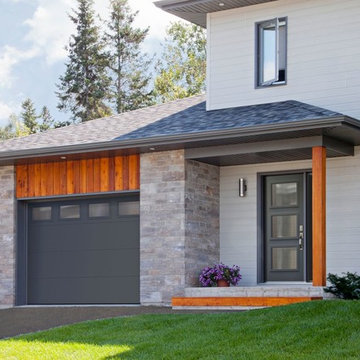
Garaga - Standard+ Flush, 10’ x 7’, Charcoal, Masterline glass
Ejemplo de garaje adosado clásico pequeño para un coche
Ejemplo de garaje adosado clásico pequeño para un coche
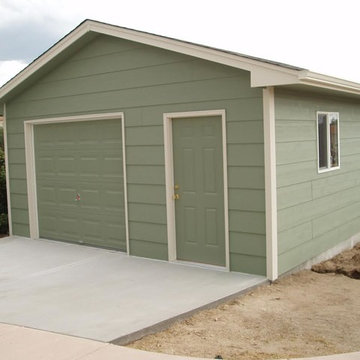
Diseño de garaje independiente tradicional pequeño para un coche
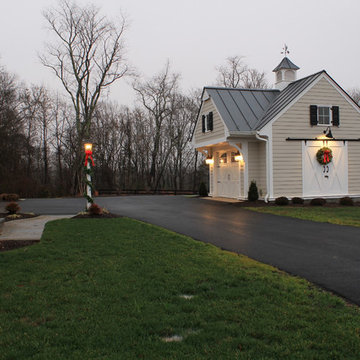
Carriage House is an auxiliary garage, offering privacy on the side of the house.
Imagen de garaje independiente clásico pequeño para un coche
Imagen de garaje independiente clásico pequeño para un coche
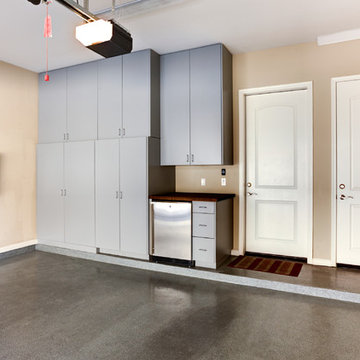
Nicely done garage makeover on compact space. Good use of space for storage. Includes some man cave items such as refrigerator and tv.
Foto de garaje adosado clásico pequeño para dos coches
Foto de garaje adosado clásico pequeño para dos coches
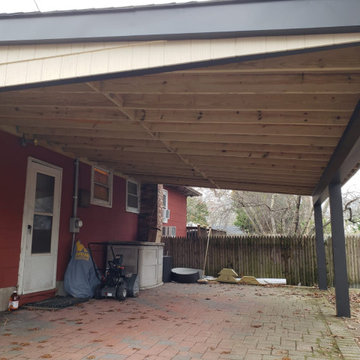
We took down the old aluminum car port, poured 4 new concrete footings, and framed a 15'x24' car port out of ACQ lumber. Install GAF roofing shingles and color match siding. Posts wrapped in white aluminum
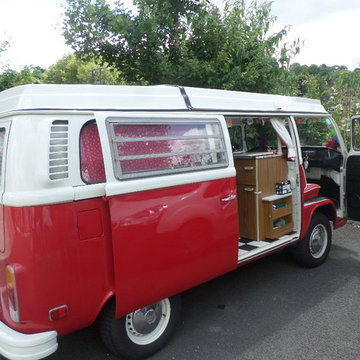
The VW Camper van that needed a curtain to separate the sleeping area from the driving seats.
Diseño de garaje independiente tradicional pequeño para un coche
Diseño de garaje independiente tradicional pequeño para un coche
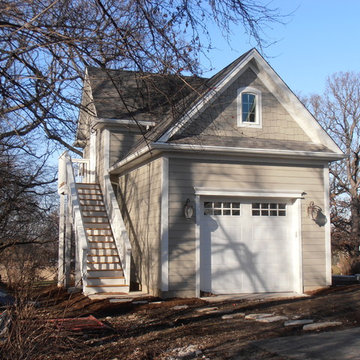
Modelo de garaje independiente y estudio tradicional pequeño para un coche
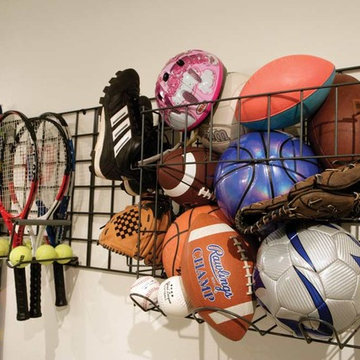
House all of your sporting items easily with a wall-mounted girdwall rack.
Diseño de cochera techada adosada clásica pequeña
Diseño de cochera techada adosada clásica pequeña
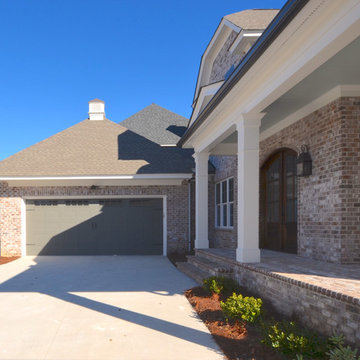
THIS WAS A PLAN DESIGN ONLY PROJECT. The Gregg Park is one of our favorite plans. At 3,165 heated square feet, the open living, soaring ceilings and a light airy feel of The Gregg Park makes this home formal when it needs to be, yet cozy and quaint for everyday living.
A chic European design with everything you could ask for in an upscale home.
Rooms on the first floor include the Two Story Foyer with landing staircase off of the arched doorway Foyer Vestibule, a Formal Dining Room, a Transitional Room off of the Foyer with a full bath, The Butler's Pantry can be seen from the Foyer, Laundry Room is tucked away near the garage door. The cathedral Great Room and Kitchen are off of the "Dog Trot" designed hallway that leads to the generous vaulted screened porch at the rear of the home, with an Informal Dining Room adjacent to the Kitchen and Great Room.
The Master Suite is privately nestled in the corner of the house, with easy access to the Kitchen and Great Room, yet hidden enough for privacy. The Master Bathroom is luxurious and contains all of the appointments that are expected in a fine home.
The second floor is equally positioned well for privacy and comfort with two bedroom suites with private and semi-private baths, and a large Bonus Room.
335 fotos de garajes clásicos pequeños
3
