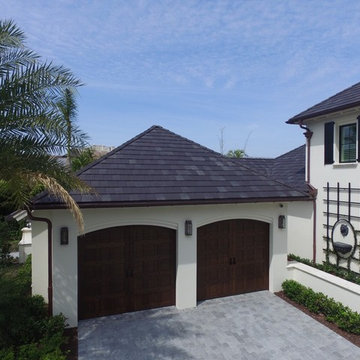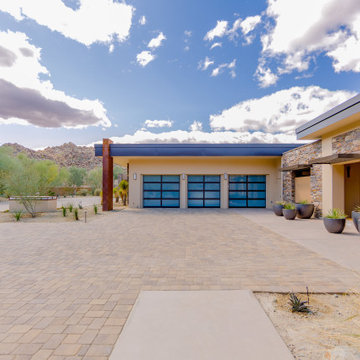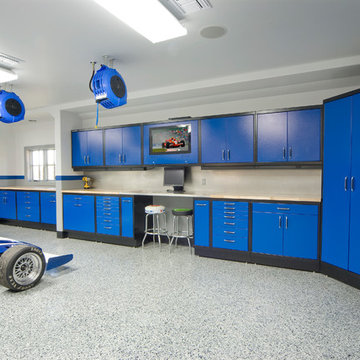219 fotos de garajes azules extra grandes
Filtrar por
Presupuesto
Ordenar por:Popular hoy
1 - 20 de 219 fotos
Artículo 1 de 3
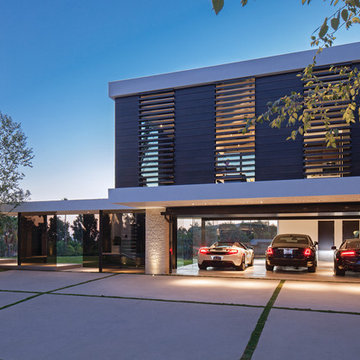
Laurel Way Beverly Hills modern home five car garage. Photo by Art Gray Photography.
Imagen de garaje adosado contemporáneo extra grande para tres coches
Imagen de garaje adosado contemporáneo extra grande para tres coches

Nestled next to a mountain side and backing up to a creek, this home encompasses the mountain feel. With its neutral yet rich exterior colors and textures, the architecture is simply picturesque. A custom Knotty Alder entry door is preceded by an arched stone column entry porch. White Oak flooring is featured throughout and accentuates the home’s stained beam and ceiling accents. Custom cabinetry in the Kitchen and Great Room create a personal touch unique to only this residence. The Master Bathroom features a free-standing tub and all-tiled shower. Upstairs, the game room boasts a large custom reclaimed barn wood sliding door. The Juliette balcony gracefully over looks the handsome Great Room. Downstairs the screen porch is cozy with a fireplace and wood accents. Sitting perpendicular to the home, the detached three-car garage mirrors the feel of the main house by staying with the same paint colors, and features an all metal roof. The spacious area above the garage is perfect for a future living or storage area.
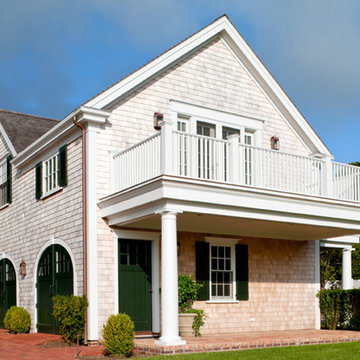
Greg Premru
Imagen de garaje independiente marinero extra grande para tres coches
Imagen de garaje independiente marinero extra grande para tres coches

Beautiful Victorian home featuring Arriscraft Edge Rock "Glacier" building stone exterior.
Modelo de pórtico de carruajes tradicional extra grande para tres coches
Modelo de pórtico de carruajes tradicional extra grande para tres coches

The home is roughly 80 years old and had a strong character to start our design from. The home had been added onto and updated several times previously so we stripped back most of these areas in order to get back to the original house before proceeding. The addition started around the Kitchen, updating and re-organizing this space making a beautiful, simply elegant space that makes a strong statement with its barrel vault ceiling. We opened up the rest of the family living area to the kitchen and pool patio areas, making this space flow considerably better than the original house. The remainder of the house, including attic areas, was updated to be in similar character and style of the new kitchen and living areas. Additional baths were added as well as rooms for future finishing. We added a new attached garage with a covered drive that leads to rear facing garage doors. The addition spaces (including the new garage) also include a full basement underneath for future finishing – this basement connects underground to the original homes basement providing one continuous space. New balconies extend the home’s interior to the quiet, well groomed exterior. The homes additions make this project’s end result look as if it all could have been built in the 1930’s.
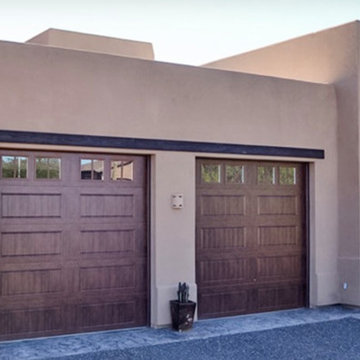
This is a custom built detached garage. This shop includes an upstairs office.
Diseño de garaje independiente y estudio de estilo americano extra grande para cuatro o más coches
Diseño de garaje independiente y estudio de estilo americano extra grande para cuatro o más coches
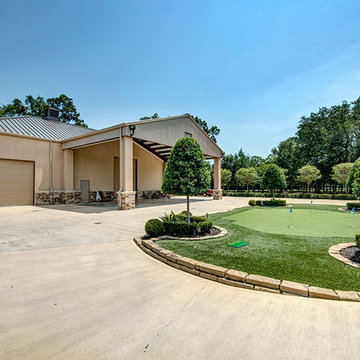
Modelo de garaje independiente tradicional extra grande para cuatro o más coches
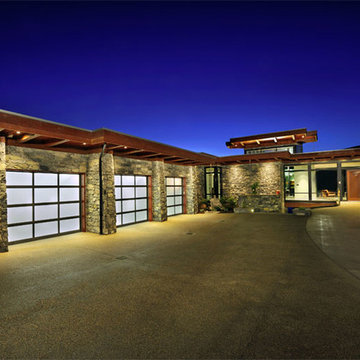
Esteem Series contemporary style aluminum and glass garage door
Imagen de garaje adosado actual extra grande para tres coches
Imagen de garaje adosado actual extra grande para tres coches
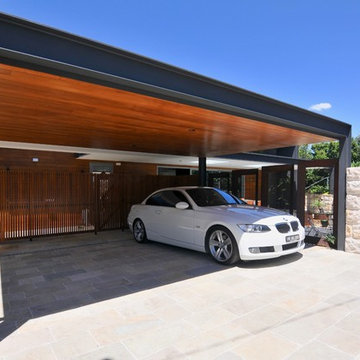
Modelo de cochera techada adosada moderna extra grande para dos coches
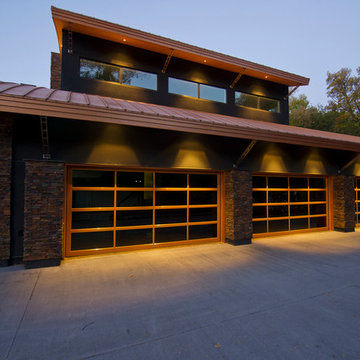
Six car garage, for all your toys!
Ejemplo de garaje adosado actual extra grande para cuatro o más coches
Ejemplo de garaje adosado actual extra grande para cuatro o más coches
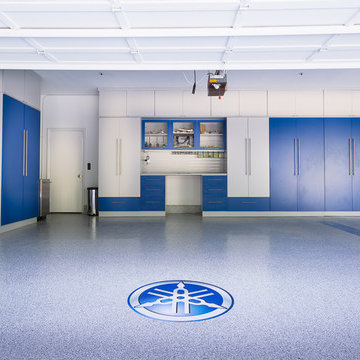
Embarking on a garage remodeling project is a transformative endeavor that can significantly enhance both the functionality and aesthetics of the space.
By investing in tailored storage solutions such as cabinets, wall-mounted organizers, and overhead racks, one can efficiently declutter the area and create a more organized storage system. Flooring upgrades, such as epoxy coatings or durable tiles, not only improve the garage's appearance but also provide a resilient surface.
Adding custom workbenches or tool storage solutions contributes to a more efficient and user-friendly workspace. Additionally, incorporating proper lighting and ventilation ensures a well-lit and comfortable environment.
A remodeled garage not only increases property value but also opens up possibilities for alternative uses, such as a home gym, workshop, or hobby space, making it a worthwhile investment for both practicality and lifestyle improvement.
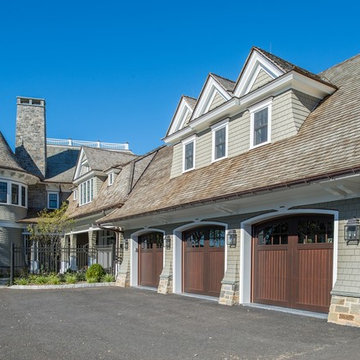
Photographer: Kevin Colquhoun
Ejemplo de garaje adosado clásico extra grande para tres coches
Ejemplo de garaje adosado clásico extra grande para tres coches
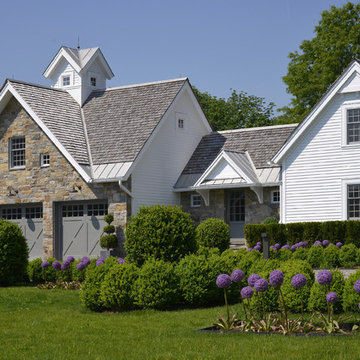
Architecture as a Backdrop for Living™
©2015 Carol Kurth Architecture, PC
www.carolkurtharchitects.com (914) 234-2595 | Bedford, NY Photography by Peter Krupenye
Construction by Legacy Construction Northeast
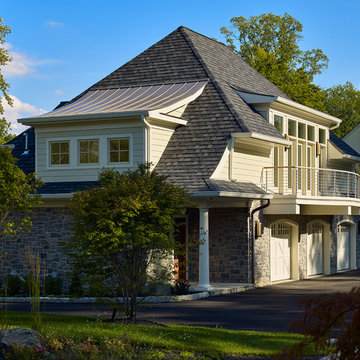
This detached custom designed garage and upstairs living suite had to both our client’s existing custom home and stand on its own as a feature within the landscape and the upscale Main Line neighborhood located outside of Philadelphia, Pennsylvania. Balancing traditional architectural design with a modern architectural feel, this new building is full of detailed surprises. It features the very best in updated building materials and amenities including real stone veneer, fire rated glass walls, a custom built stairway, a full featured kitchen with guest quarters, and a large sweeping balcony which takes in the artisanal, hand crafted stone walls and lush outdoor gardens. This beautiful impressive building not only enhances our client’s lifestyle, storing his collectible cars and providing a fully stocked retreat, it also stretches the masterful setting of the entire estate.
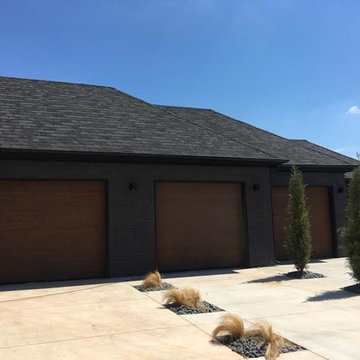
Trotter Overhead Door Garage and Home of Edmond and the Oklahoma City area is a full service garage door company locally owned and operated by Jesse and Tina Trotter. We offer Garage Doors, Glass Garage Doors & Garage Door Repairs.
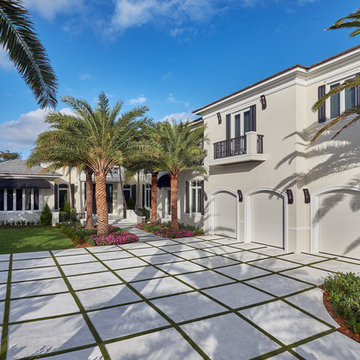
Contemporary white exterior with poured concrete and turf driveway, gorgeous landscape and Modern Forms exterior lighting.
Simon Dale Photography
Imagen de garaje adosado tropical extra grande para tres coches
Imagen de garaje adosado tropical extra grande para tres coches
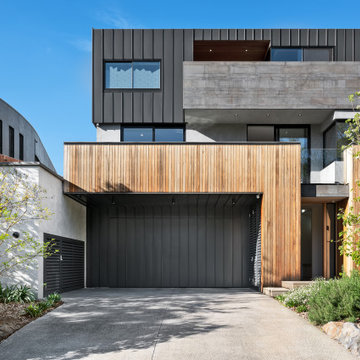
Boulevard House is an expansive, light filled home for a young family to grow into. It’s located on a steep site in Ivanhoe, Melbourne. The home takes advantage of a beautiful northern aspect, along with stunning views to trees along the Yarra River, and to the city beyond. Two east-west pavilions, linked by a central circulation core, use passive solar design principles to allow all rooms in the house to take advantage of north sun and cross ventilation, while creating private garden areas and allowing for beautiful views.
219 fotos de garajes azules extra grandes
1
