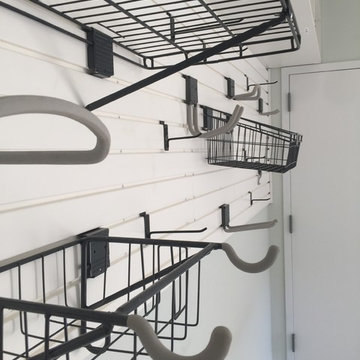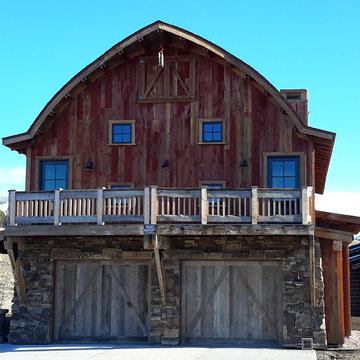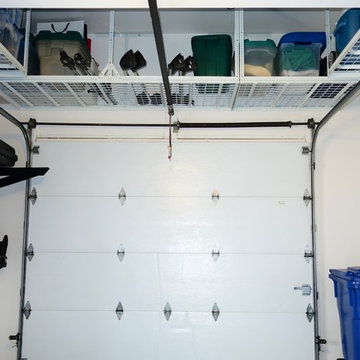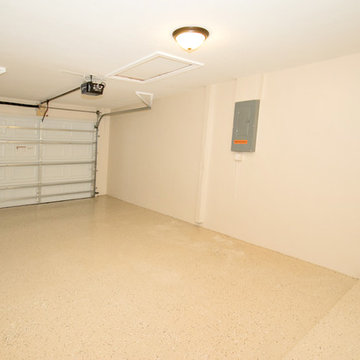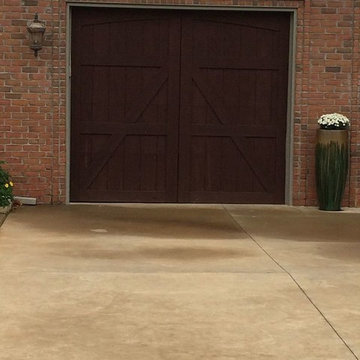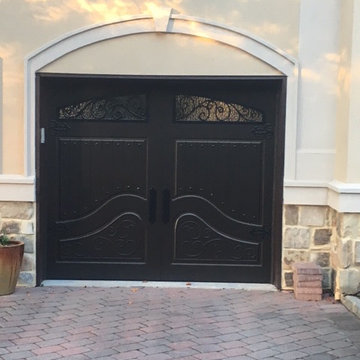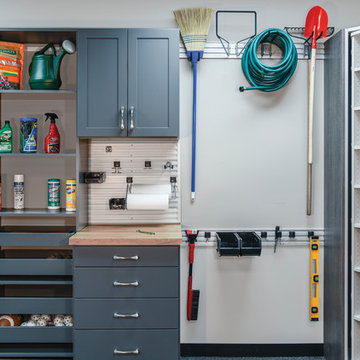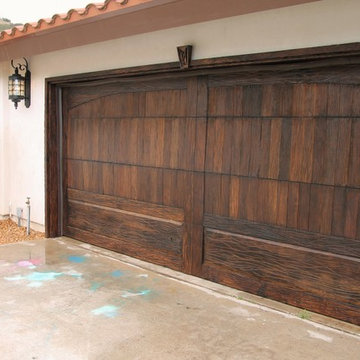678 fotos de garajes adosados pequeños
Filtrar por
Presupuesto
Ordenar por:Popular hoy
121 - 140 de 678 fotos
Artículo 1 de 3
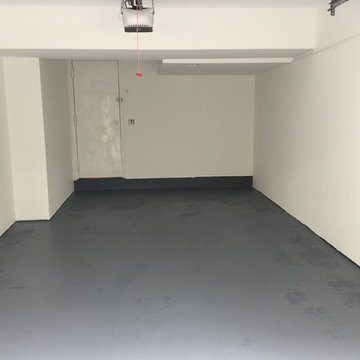
Finish Photo. Walls painted with Sherwin Williams Promar 200 Flat White. Floor painted with Deck and Dock with added Skid Protection granules, tinted Battleship Gray.
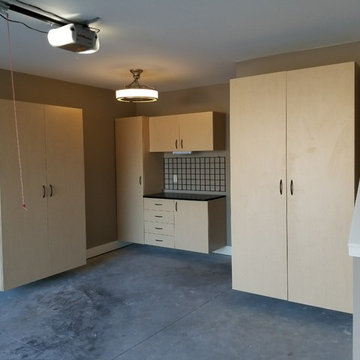
Diseño de garaje adosado y estudio clásico renovado pequeño para un coche
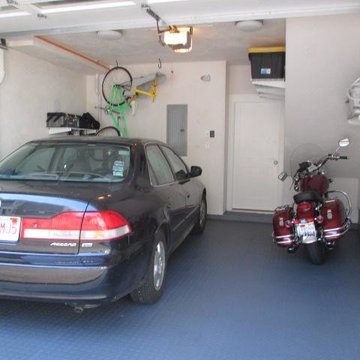
SupraTile 4.5mm diamond Pattern Black/Grays -- "I was a little hesitant when ordering because my total order was about $1,000 and I had no previous experience either with installation or owning any such product before. I have to say, it was worth every penny. Installation was very easy. The pieces to together with a light tapping of a hammer and cuts were very easy using a relatively cheap $10 pair of tin snips from Home Depot. I have had it in my garage for about a month now and the tiles appear to be very durable and waterproof (condensation from my car A/C just sits on top of the tile). Really no complaints at all. If I had to list a downside, it would be that because the tile does expand in the heat, the hottest summer days make some of the tiles a bit floppy but it goes away when the sun goes down and they contract again a bit. Because of this, you don't want to run them right up against the walls of your garage when doing the installation. I was able to find a matching concrete paint and painted a very small bit of the concrete at the edges of the tile and up the wall for a more finished appearance."
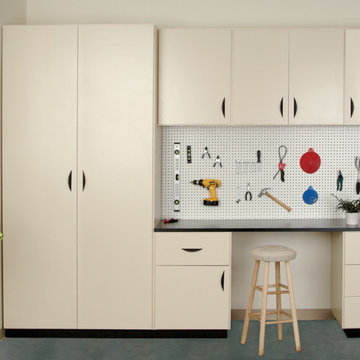
This Garage Cabinet System by Closets by Design is complimented with Tall, Upper and Lower Cabinets, an Optional Platform, a nicely functional Laminate Workbench, and Pegboard for extra organization options.
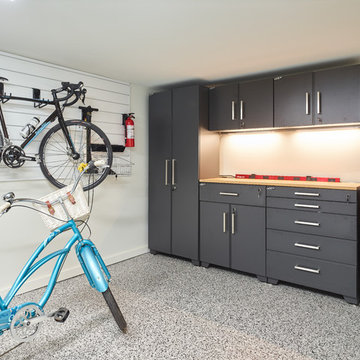
Martin Knowles
Modelo de garaje adosado y estudio clásico renovado pequeño para un coche
Modelo de garaje adosado y estudio clásico renovado pequeño para un coche
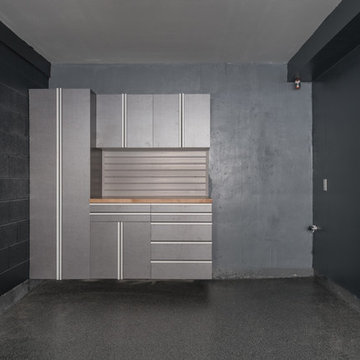
Modern garage with epoxy floor and metal cabinets
Diseño de cochera techada adosada moderna pequeña para un coche
Diseño de cochera techada adosada moderna pequeña para un coche
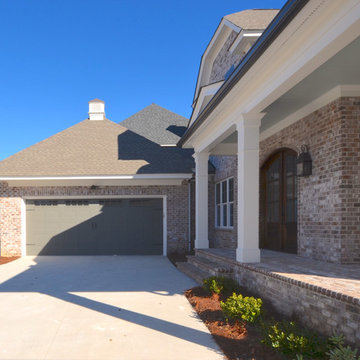
THIS WAS A PLAN DESIGN ONLY PROJECT. The Gregg Park is one of our favorite plans. At 3,165 heated square feet, the open living, soaring ceilings and a light airy feel of The Gregg Park makes this home formal when it needs to be, yet cozy and quaint for everyday living.
A chic European design with everything you could ask for in an upscale home.
Rooms on the first floor include the Two Story Foyer with landing staircase off of the arched doorway Foyer Vestibule, a Formal Dining Room, a Transitional Room off of the Foyer with a full bath, The Butler's Pantry can be seen from the Foyer, Laundry Room is tucked away near the garage door. The cathedral Great Room and Kitchen are off of the "Dog Trot" designed hallway that leads to the generous vaulted screened porch at the rear of the home, with an Informal Dining Room adjacent to the Kitchen and Great Room.
The Master Suite is privately nestled in the corner of the house, with easy access to the Kitchen and Great Room, yet hidden enough for privacy. The Master Bathroom is luxurious and contains all of the appointments that are expected in a fine home.
The second floor is equally positioned well for privacy and comfort with two bedroom suites with private and semi-private baths, and a large Bonus Room.
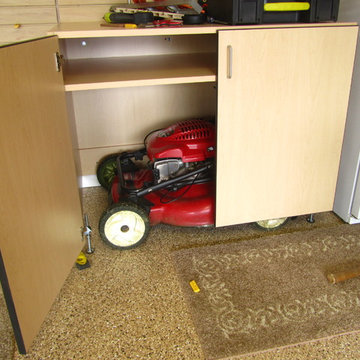
A special bottomless cabinet houses the lawnmower.
Imagen de cochera techada adosada clásica pequeña para dos coches
Imagen de cochera techada adosada clásica pequeña para dos coches
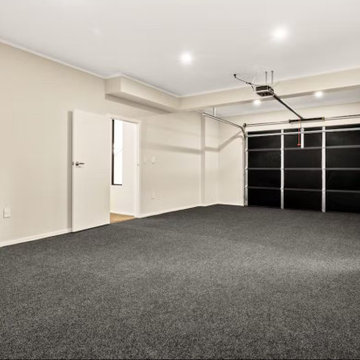
Renovating a home to sell can be a smart investment, however it is important to ensure that the finishes will appeal to most people.
We went with a contrasting light and dark theme and added texture by introducing grooved panels to the feature walls.
The exterior was refreshed by choosing colours that work well with the surroundings.
The staircase became a feature on entry and really draws anyone inside.
Kitchen and Bathrooms were kept neutral but were opened up to ensure that they feel light and bright and spacious.
The carpet is soft and warms up the upstairs lounge and bedrooms as well as the large rumpus or second lounge space on the ground floor.
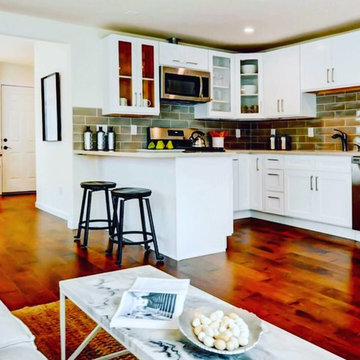
Low Cost ADU Suit in Santa Clara, white shaker kitchen cabinets, subway backsplash, granite countertop, laminate flooring, multiple interior colors, staging , Call us today for building your ADU attached or detached to your house!
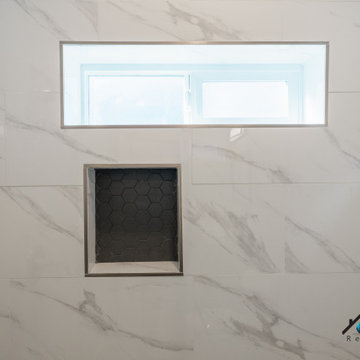
We converted the original attached garage of our client's home and turned it into a one-of-a-kind studio ADU (Accessory Dwelling Unt). The ADU measures at 20',7 in." x 19',7in.", it has a kitchenette, a full bathroom, closet space, living room space, and sleeping space. The kitchenette has a brand new white shaker cabinet combined with a smooth white marble countertop and white subway tiles. The kitchenette has a brand new deep stainless steel sink, stovetop, microwave, and refrigerator. The ADU has modern features including; central A/C, smart power outlets, gray vinyl wood flooring, and recessed lighting. The full bathroom has a beautiful 5'x 2',6" marbled tiled shower with tempered glass, dark gray hexagon tiles, and nickel brush faucet and showerhead. The vanity in the bathroom has a solid white porcelain countertop and a modern black flat-panel cabinet. The bathroom also has space for a stacked washer and dryer.
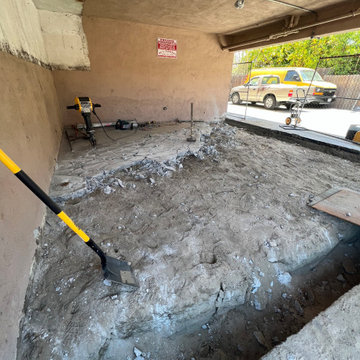
Turning an old carport into a new foundation slab for an ADU.
Imagen de garaje adosado minimalista pequeño
Imagen de garaje adosado minimalista pequeño
678 fotos de garajes adosados pequeños
7
