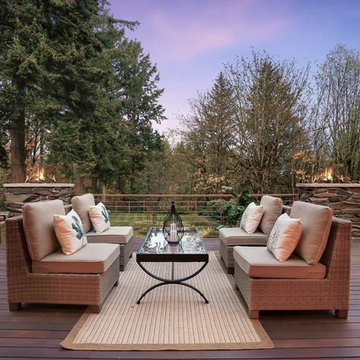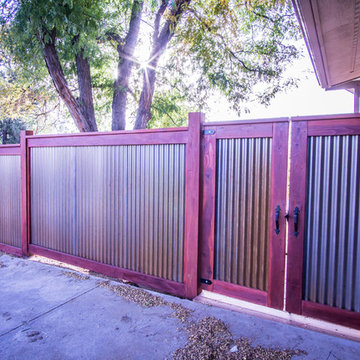Filtrar por
Presupuesto
Ordenar por:Popular hoy
1 - 20 de 1369 fotos
Artículo 1 de 3

One-of-a-kind and other very rare plants are around every corner. The view from any angle offers something new and interesting. The property is a constant work in progress as planting beds and landscape installations are in constant ebb and flow.

Elegant multi-level Ipe Deck features simple lines, built-in benches with an unobstructed view of terraced gardens and pool. (c) Decks by Kiefer ~ New jersey
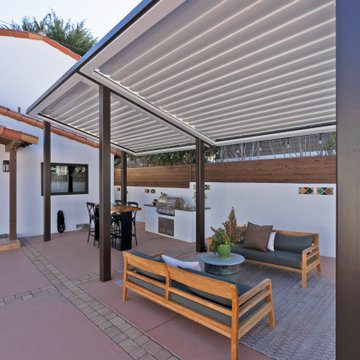
An unsafe entry and desire for more outdoor living space motivated the homeowners of this Mediterranean style ocean view home to hire Landwell to complete a front and backyard design and renovation. A new Azek composite deck with access steps and cable railing replaced an uneven tile patio in the front courtyard, the driveway was updated, and in the backyard a new powder-coated steel pergola with louvered slats was built to cover a new bbq island, outdoor dining and lounge area, and new concrete slabs were poured leading to a cozy deck space with a gas fire pit and seating. Raised vegetable beds, site appropriate planting, low-voltage lighting and Palomino gravel finished off the outdoor spaces of this beautiful Shell Beach home.

Diseño de terraza tradicional renovada en patio trasero y anexo de casas con adoquines de piedra natural
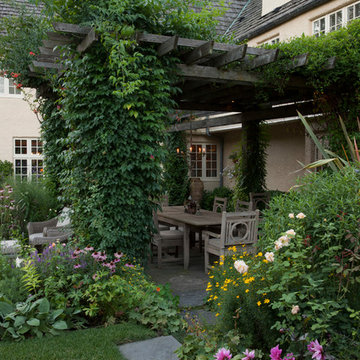
Photography: Scott Shigley
Foto de jardín tradicional grande en patio trasero con adoquines de piedra natural y pérgola
Foto de jardín tradicional grande en patio trasero con adoquines de piedra natural y pérgola
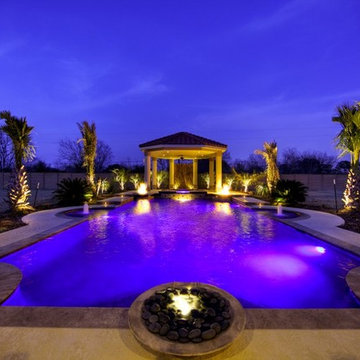
These great outdoor spaces were designed by JMC Designs and built by Collinas Design and Construction.
Ejemplo de casa de la piscina y piscina mediterránea de tamaño medio a medida en patio trasero con losas de hormigón
Ejemplo de casa de la piscina y piscina mediterránea de tamaño medio a medida en patio trasero con losas de hormigón
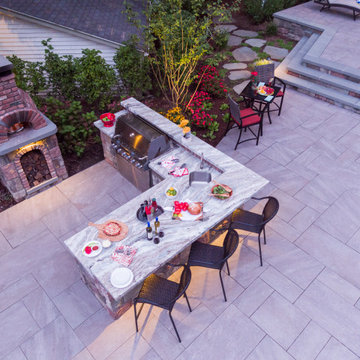
Outdoor Porcelain Tile from Mountain Hardscaping. In Photo: Quartz Silver with Bluestone Stair Treads | Installation done by: Thomas Flint Landscape Design & Development

The deck functions as an additional ‘outdoor room’, extending the living areas out into this beautiful Canberra garden. We designed the deck around existing deciduous trees, maintaining the canopy and protecting the windows and deck from hot summer sun.
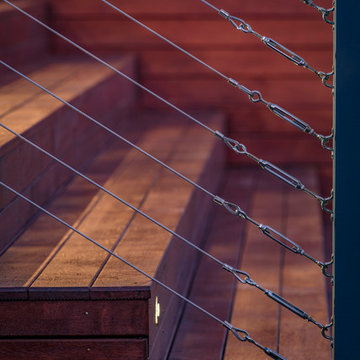
This project features a merbau deck, stairs & handrail with stainless steel wire infill. The pergola has been pitched off the external frame of the house using a Colorbond roof. The ceiling has been sheeted in Aquacheck gyprock with LED downlights.
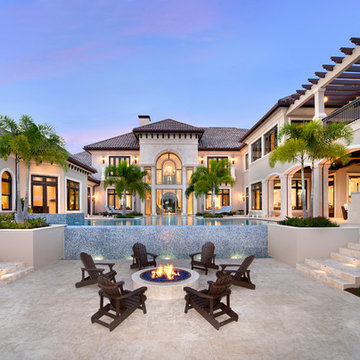
The infinity-edge swimming pool, which measures 40 by 60 feet, was designed so that water flows toward a crackling fire pit in this complete backyard entetainment space.
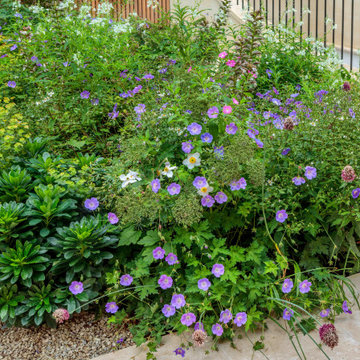
Planting in the back garden for an innovative property in Fulham Cemetery - the house featured on Channel 4's Grand Designs in January 2021. The design had to enhance the relationship with the bold, contemporary architecture and open up a dialogue with the wild green space beyond its boundaries. Seen here in summer, the planting is a base of evergreen textures punctuated with long flowering perennials.
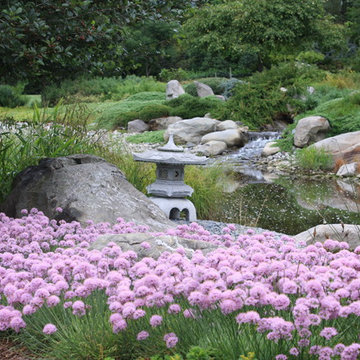
Foto de jardín tradicional grande en patio trasero con fuente y adoquines de piedra natural
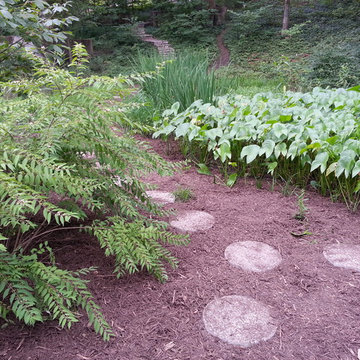
Imagen de camino de jardín tradicional grande en patio trasero con jardín francés, exposición total al sol y adoquines de hormigón
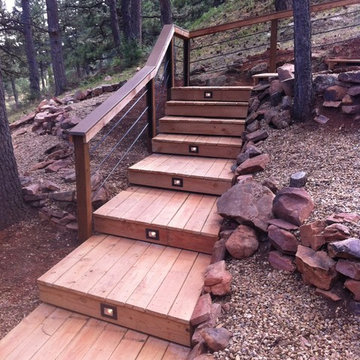
Freeman Construction Ltd
Ejemplo de terraza rústica pequeña sin cubierta en patio trasero con jardín de macetas
Ejemplo de terraza rústica pequeña sin cubierta en patio trasero con jardín de macetas

SDH Studio - Architecture and Design
Location: Golden Beach, Florida, USA
Overlooking the canal in Golden Beach 96 GB was designed around a 27 foot triple height space that would be the heart of this home. With an emphasis on the natural scenery, the interior architecture of the house opens up towards the water and fills the space with natural light and greenery.
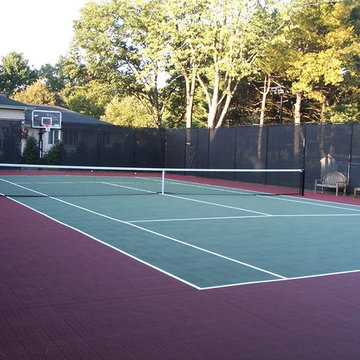
Diseño de pista deportiva descubierta tradicional grande en patio trasero con parque infantil, exposición parcial al sol y adoquines de hormigón
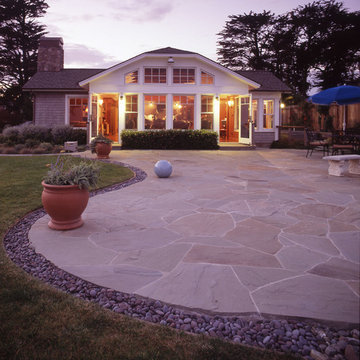
Tom Story | This family beach house and guest cottage sits perched above the Santa Cruz Yacht Harbor. A portion of the main house originally housed 1930’s era changing rooms for a Beach Club which included distinguished visitors such as Will Rogers. An apt connection for the new owners also have Oklahoma ties. The structures were limited to one story due to historic easements, therefore both buildings have fully developed basements featuring large windows and French doors to access European style exterior terraces and stairs up to grade. The main house features 5 bedrooms and 5 baths. Custom cabinetry throughout in built-in furniture style. A large design team helped to bring this exciting project to fruition. The house includes Passive Solar heated design, Solar Electric and Solar Hot Water systems. 4,500sf/420m House + 1300 sf Cottage - 6bdrm
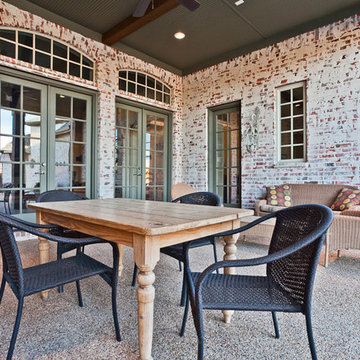
James Hurt Lime wash on clay brick.
Diseño de patio clásico de tamaño medio en anexo de casas y patio trasero
Diseño de patio clásico de tamaño medio en anexo de casas y patio trasero
1.369 fotos de exteriores violetas en patio trasero
1





