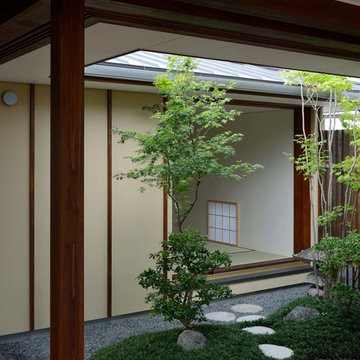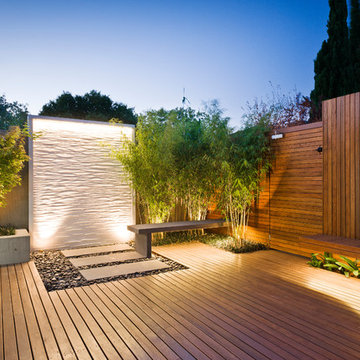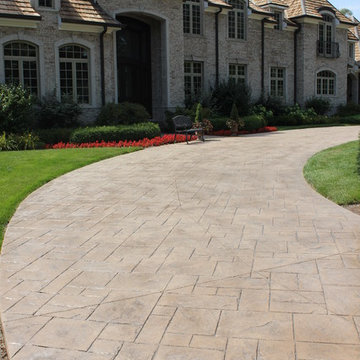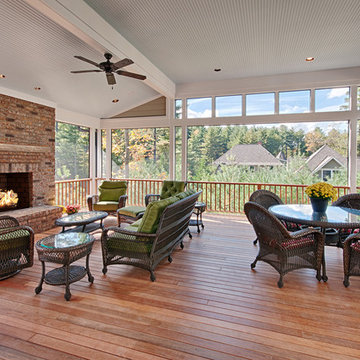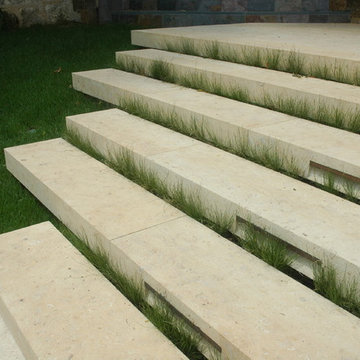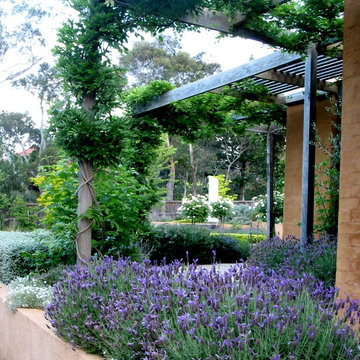Filtrar por
Presupuesto
Ordenar por:Popular hoy
121 - 140 de 34.202 fotos
Artículo 1 de 3
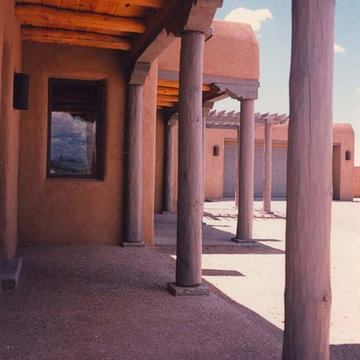
John Duffy
Foto de terraza de estilo americano grande en patio delantero y anexo de casas con losas de hormigón
Foto de terraza de estilo americano grande en patio delantero y anexo de casas con losas de hormigón
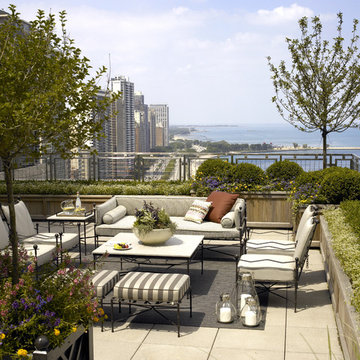
Scott Byron & Company Landscape Design
Foto de terraza clásica sin cubierta en azotea
Foto de terraza clásica sin cubierta en azotea
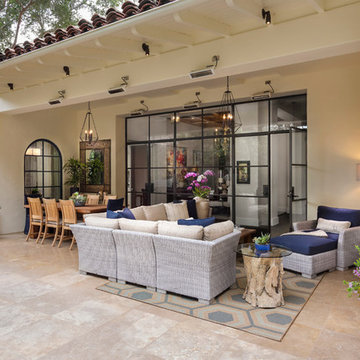
Outdoor living in Montecito is a daily habit, so we wanted this patio to be comfortable and amply appointed for family and friends. Our homeowners sit here daily and enjoy the views and the fireplace (on the right, but not shown in this photo).

Rising amidst the grand homes of North Howe Street, this stately house has more than 6,600 SF. In total, the home has seven bedrooms, six full bathrooms and three powder rooms. Designed with an extra-wide floor plan (21'-2"), achieved through side-yard relief, and an attached garage achieved through rear-yard relief, it is a truly unique home in a truly stunning environment.
The centerpiece of the home is its dramatic, 11-foot-diameter circular stair that ascends four floors from the lower level to the roof decks where panoramic windows (and views) infuse the staircase and lower levels with natural light. Public areas include classically-proportioned living and dining rooms, designed in an open-plan concept with architectural distinction enabling them to function individually. A gourmet, eat-in kitchen opens to the home's great room and rear gardens and is connected via its own staircase to the lower level family room, mud room and attached 2-1/2 car, heated garage.
The second floor is a dedicated master floor, accessed by the main stair or the home's elevator. Features include a groin-vaulted ceiling; attached sun-room; private balcony; lavishly appointed master bath; tremendous closet space, including a 120 SF walk-in closet, and; an en-suite office. Four family bedrooms and three bathrooms are located on the third floor.
This home was sold early in its construction process.
Nathan Kirkman
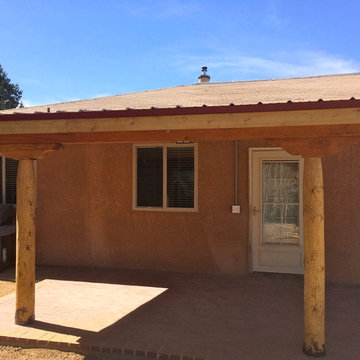
Lora Lee Ortiz
Foto de terraza de estilo americano pequeña en patio trasero y anexo de casas con adoquines de ladrillo
Foto de terraza de estilo americano pequeña en patio trasero y anexo de casas con adoquines de ladrillo
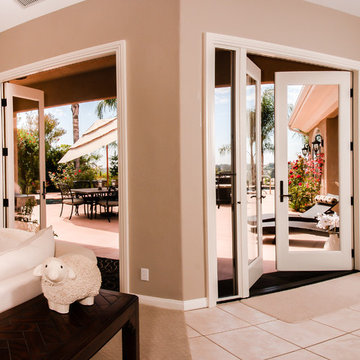
EL & EL Wood Products Elite Series Retrofit Patio Doors. Single panel fiberglass doors and sidelites with LoE glass. Available as singles, doubles, triples, and quad configurations.

Matthew Millman
Ejemplo de jardín actual de tamaño medio en patio delantero con exposición total al sol, adoquines de piedra natural y pérgola
Ejemplo de jardín actual de tamaño medio en patio delantero con exposición total al sol, adoquines de piedra natural y pérgola
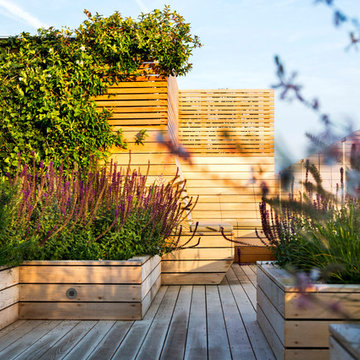
This is a larger roof terrace designed by Templeman Harrsion. The design is a mix of planted beds, decked informal and formal seating areas and a lounging area.
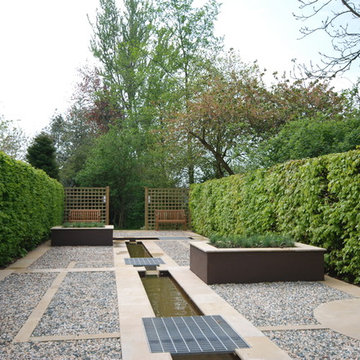
A contemporary water rill garden, calm, peaceful and light, with crisp diamond cut sandstone paving, rendered planters, contrasting gravel which glitters in the sun, flanked by Beech and Hornbeam hedging. The gardens surround an 18th Century farmhouse, open to the public between April and September each year. For more information please visit stillingfleetlodgenurseries.co.uk

Legacy Custom Homes, Inc
Toblesky-Green Architects
Kelly Nutt Designs
Foto de terraza clásica de tamaño medio en patio delantero y anexo de casas con adoquines de piedra natural y iluminación
Foto de terraza clásica de tamaño medio en patio delantero y anexo de casas con adoquines de piedra natural y iluminación
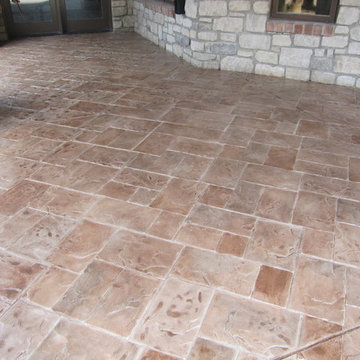
"Award Winning Patio" This stamped overlay was installed on a concrete patio in St. Louis, MO. A great thing about a stamped overlay versus traditional stamped concrete is that you can install the coating right on top of existing concrete. No need to tear out and re-pour a slab of cement. This SAVES YOU TIME & MONEY!!! Give us a Call Today For a FREE Estimate & Design Consultation!
Decorative Concrete Resurfacing
715 Debula Dr
Ballwin, MO 63021
636-256-6733 http://www.DecorativeConcreteResurfacing.com
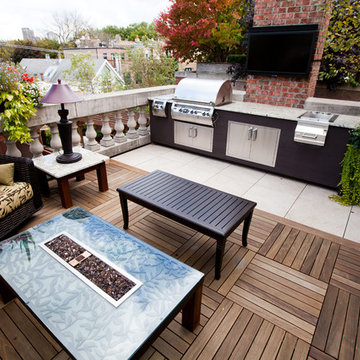
This small but very detailed space has all the wonderful accommodations needed for an urban rooftop. Flat screen TV, grill, heat lamp, fire table, and storage. We took the pattern from the chair and recreated it in the fire table. This custom table ties it all together nicely. All while siting in a lush garden that surrounds the seating area. Making it cozy and colorful.
34.202 fotos de exteriores violetas, beige
7





