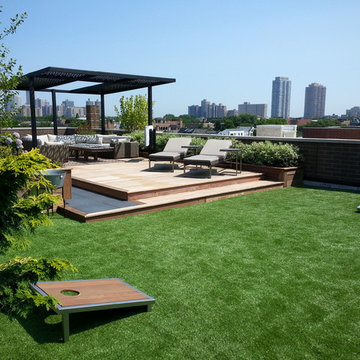Filtrar por
Presupuesto
Ordenar por:Popular hoy
141 - 160 de 17.740 fotos
Artículo 1 de 3
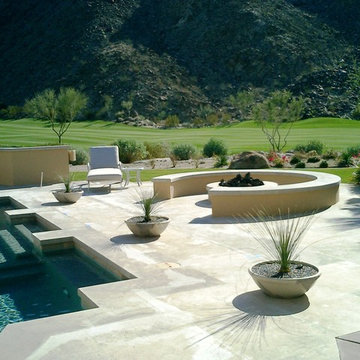
The conversation area is near the swimming pool, and surrounds a black lava fire pit. A fairway separates the back yard from the nearby desert mountain.
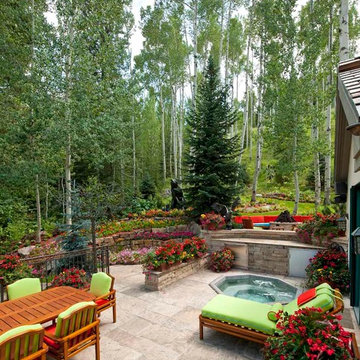
Photographer: Dan Piassick
Foto de patio rústico grande sin cubierta en patio trasero con adoquines de piedra natural y brasero
Foto de patio rústico grande sin cubierta en patio trasero con adoquines de piedra natural y brasero
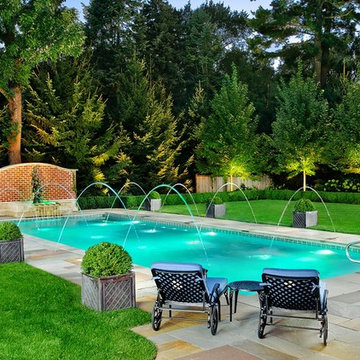
Request Free Quote
Measuring 18’0” x 48’0”, the pool is 3’6” at the shallow end and has a 6’0” deep at the opposite end. The pool is equipped with an automatic safety cover with a custom stone walk-on lid system. The raised water feature has a raised brick wall with a curved capstone, Limestone-cladded basin and weir openings to create a unique spillway underneath the statuary. The stone and brick pick up the same elements from the house, providing symmetry in the space. Laminar flow fountain jets surround the perimeter of the pool, providing an additional vertical element to the space.
outvision photography
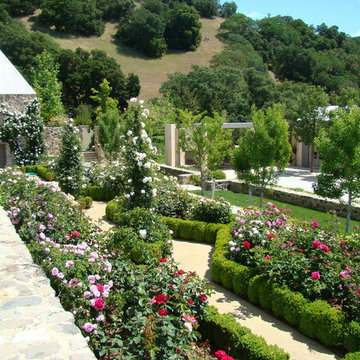
Rodney Rose, Autumn Skies Landscapes
Diseño de jardín mediterráneo de tamaño medio en verano en patio trasero con exposición total al sol y jardín francés
Diseño de jardín mediterráneo de tamaño medio en verano en patio trasero con exposición total al sol y jardín francés
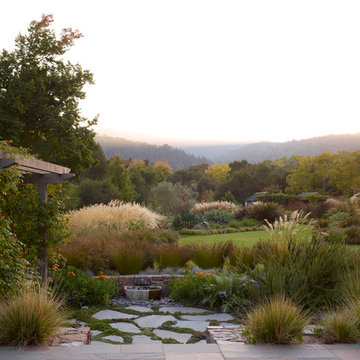
An antique stone trough was used as a water feature to focus the foreground. In the background the shapes of the garden echo the lines of the hills above.
photo- Marion Brenner
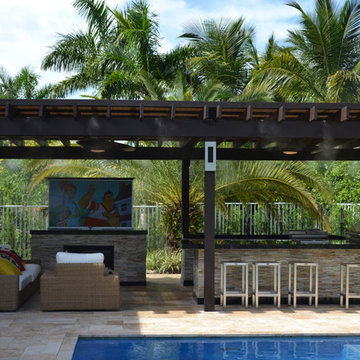
This Featured Project is a complete outdoor renovation in Weston Florida. This project included a Covered free standing wood pergola with a cooling mist irrigation system. The outdoor kitchen in this project was a one level bar design with a granite counter and stone wall finish. All of the appliances featured in this outdoor kitchen are part of the Twin Eagle line.
Some other items that where part of this project included a custom TV lift with Granite and stone wall finish as well as furniture from one of the lines featured at our showroom.
For more information regarding this or any other of our outdoor projects please visit our website at www.luxapatio.com where you may also shop online. You can also visit our showroom located in the Doral Design District ( 3305 NW 79 Ave Miami FL. 33122) or contact us at 305-477-5141.
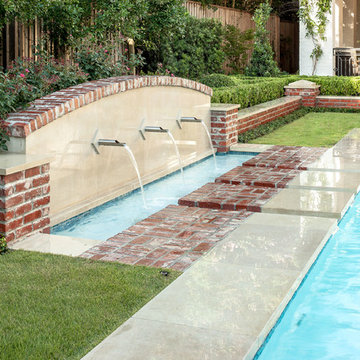
It started with vision. Then arrived fresh sight, seeing what was absent, seeing what was possible. Followed quickly by desire and creativity and know-how and communication and collaboration.
When the Ramsowers first called Exterior Worlds, all they had in mind was an outdoor fountain. About working with the Ramsowers, Jeff Halper, owner of Exterior Worlds says, “The Ramsowers had great vision. While they didn’t know exactly what they wanted, they did push us to create something special for them. I get inspired by my clients who are engaged and focused on design like they were. When you get that kind of inspiration and dialogue, you end up with a project like this one.”
For Exterior Worlds, our design process addressed two main features of the original space—the blank surface of the yard surrounded by looming architecture and plain fencing. With the yard, we dug out the center of it to create a one-foot drop in elevation in which to build a sunken pool. At one end, we installed a spa, lining it with a contrasting darker blue glass tile. Pedestals topped with urns anchor the pool and provide a place for spot color. Jets of water emerge from these pedestals. This moving water becomes a shield to block out urban noises and makes the scene lively. (And the children think it’s great fun to play in them.) On the side of the pool, another fountain, an illuminated basin built of limestone, brick and stainless steel, feeds the pool through three slots.
The pool is counterbalanced by a large plot of grass. What is inventive about this grassy area is its sub-structure. Before putting down the grass, we installed a French drain using grid pavers that pulls water away, an action that keeps the soil from compacting and the grass from suffocating. The entire sunken area is finished off with a border of ground cover that transitions the eye to the limestone walkway and the retaining wall, where we used the same reclaimed bricks found in architectural features of the house.
In the outer border along the fence line, we planted small trees that give the space scale and also hide some unsightly utility infrastructure. Boxwood and limestone gravel were embroidered into a parterre design to underscore the formal shape of the pool. Additionally, we planted a rose garden around the illuminated basin and a color garden for seasonal color at the far end of the yard across from the covered terrace.
To address the issue of the house’s prominence, we added a pergola to the main wing of the house. The pergola is made of solid aluminum, chosen for its durability, and painted black. The Ramsowers had used reclaimed ornamental iron around their front yard and so we replicated its pattern in the pergola’s design. “In making this design choice and also by using the reclaimed brick in the pool area, we wanted to honor the architecture of the house,” says Halper.
We continued the ornamental pattern by building an aluminum arbor and pool security fence along the covered terrace. The arbor’s supports gently curve out and away from the house. It, plus the pergola, extends the structural aspect of the house into the landscape. At the same time, it softens the hard edges of the house and unifies it with the yard. The softening effect is further enhanced by the wisteria vine that will eventually cover both the arbor and the pergola. From a practical standpoint, the pergola and arbor provide shade, especially when the vine becomes mature, a definite plus for the west-facing main house.
This newly-created space is an updated vision for a traditional garden that combines classic lines with the modern sensibility of innovative materials. The family is able to sit in the house or on the covered terrace and look out over the landscaping. To enjoy its pleasing form and practical function. To appreciate its cool, soothing palette, the blues of the water flowing into the greens of the garden with a judicious use of color. And accept its invitation to step out, step down, jump in, enjoy.
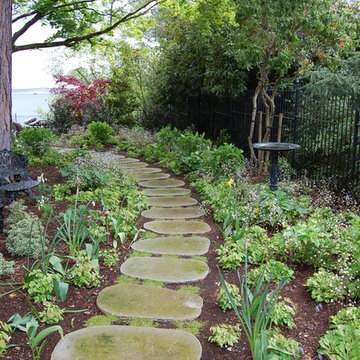
This is a cut sandstone (Wilkeson Sandstone from Washington), with dwarf brass buttons planted between it. The path is approx 60' long, planted with bulbs, epimedium and saxifraga.
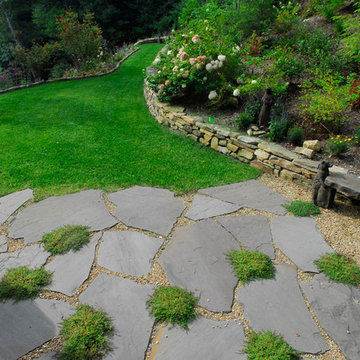
Imagen de camino de jardín clásico extra grande en verano en patio lateral con exposición total al sol
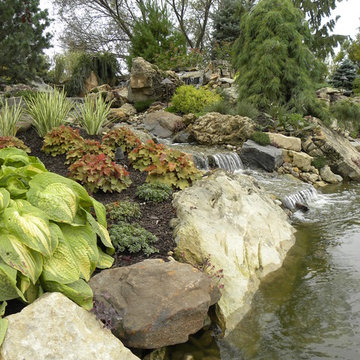
Smaller streams alongside the waterfall were incorporated to flow as offshoots to the main falls.
Foto de jardín clásico extra grande en verano en patio trasero con fuente, exposición parcial al sol y adoquines de piedra natural
Foto de jardín clásico extra grande en verano en patio trasero con fuente, exposición parcial al sol y adoquines de piedra natural
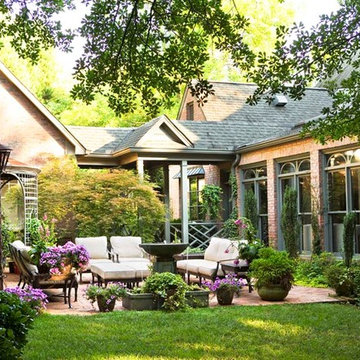
Linda McDougald, principal and lead designer of Linda McDougald Design l Postcard from Paris Home, re-designed and renovated her home, which now showcases an innovative mix of contemporary and antique furnishings set against a dramatic linen, white, and gray palette.
The English country home features floors of dark-stained oak, white painted hardwood, and Lagos Azul limestone. Antique lighting marks most every room, each of which is filled with exquisite antiques from France. At the heart of the re-design was an extensive kitchen renovation, now featuring a La Cornue Chateau range, Sub-Zero and Miele appliances, custom cabinetry, and Waterworks tile.
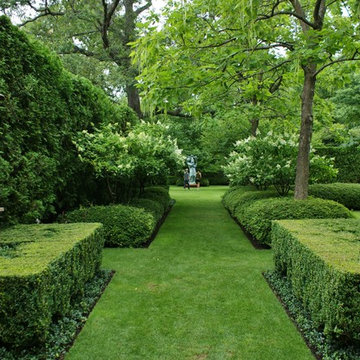
Formal Garden Design
Imagen de jardín clásico grande en patio trasero con jardín francés
Imagen de jardín clásico grande en patio trasero con jardín francés
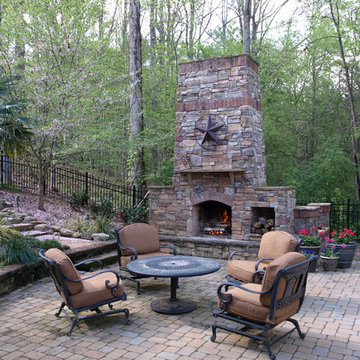
This charming patio combines multiple materials and weaves them together to create a warm and romantic getaway from the pressures of the day. The stone fireplace is built from block on site and covered in a manufactured stone veneer. It also includes accents of flagstone on the hearth, brick soldier accents and a stone slab mantle and brackets and to top it all off a cool Texas star. Throw in the stone pavers, pea gravel steps, small stone seating wall and stone border walkway and you have a very eclectic mixture of materials that come together to form a great space for entertaining.
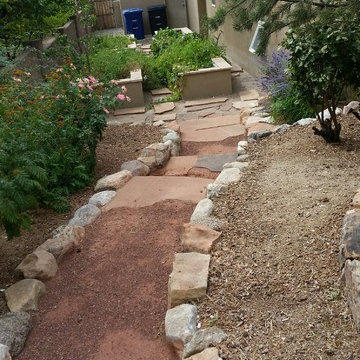
Crusher fines pathway leading to raised planters.
Imagen de jardín de estilo americano grande en verano en patio trasero con exposición total al sol y adoquines de piedra natural
Imagen de jardín de estilo americano grande en verano en patio trasero con exposición total al sol y adoquines de piedra natural
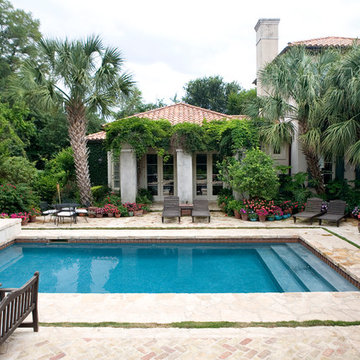
Modelo de piscinas y jacuzzis alargados mediterráneos de tamaño medio rectangulares en patio trasero con adoquines de piedra natural
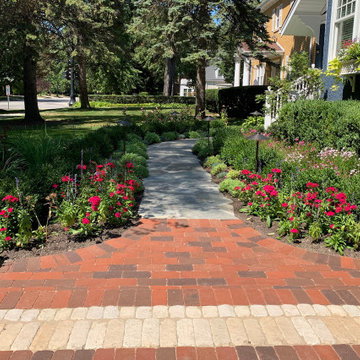
The front entry is paved with Idaho Gold flagstone with a Whitacre Greer clay paver apron to match the driveway.
Ejemplo de jardín de estilo americano grande en verano en patio delantero con jardín francés, camino de entrada, exposición parcial al sol y adoquines de piedra natural
Ejemplo de jardín de estilo americano grande en verano en patio delantero con jardín francés, camino de entrada, exposición parcial al sol y adoquines de piedra natural
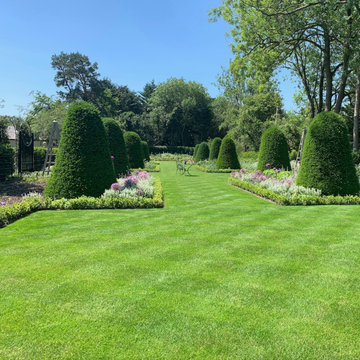
A very large country garden in Buckinghamshire I designed that is divided into several rooms & distinct areas. There is a secret garden, a kitchen garden with raised beds & a bespoke Alitex greenhouse, a private courtyard, parterre, large pond, woodland & beautiful entrance to this very large Georgian house
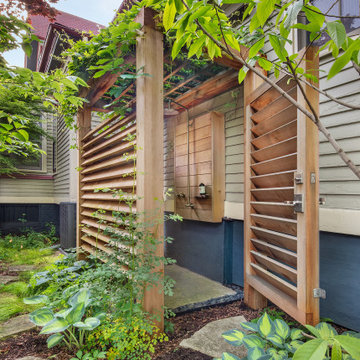
This large side yard in the Lakeshore Historic District was redeveloped into a natural woodland clearing. Stormwater from the roof has been directed through a steel runnel into a native rain garden where it replenishes the cistern for a bubbling stone fountain. Weathered concrete slabs act as a thread from a firepit seating area, across the rain garden to the rear yard. This additional garden has a lawn parking pad, extensive kitchen gardens and a custom-built garden shower for visits to the beach.
Darris Lee Harris Photography
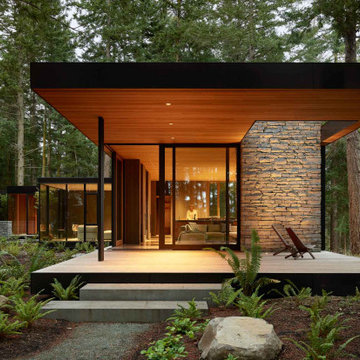
View into the living room and kitchen.
Diseño de terraza moderna en anexo de casas
Diseño de terraza moderna en anexo de casas
17.740 fotos de exteriores verdes
8





