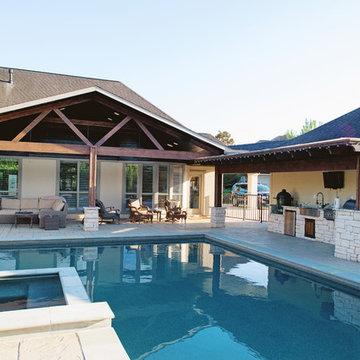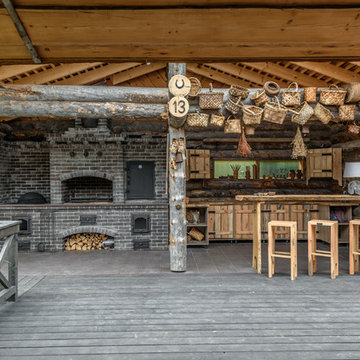Filtrar por
Presupuesto
Ordenar por:Popular hoy
161 - 180 de 773 fotos
Artículo 1 de 3
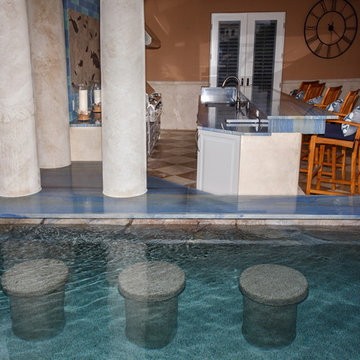
Inspirational Project from Nature of Marble.
Azul Macauba.
Diseño de patio tropical en patio trasero y anexo de casas con cocina exterior y suelo de baldosas
Diseño de patio tropical en patio trasero y anexo de casas con cocina exterior y suelo de baldosas
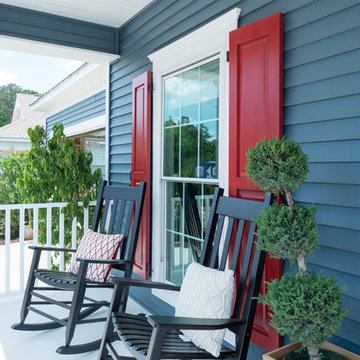
Fox Broadcasting 2016
Foto de terraza clásica grande en anexo de casas y patio lateral
Foto de terraza clásica grande en anexo de casas y patio lateral
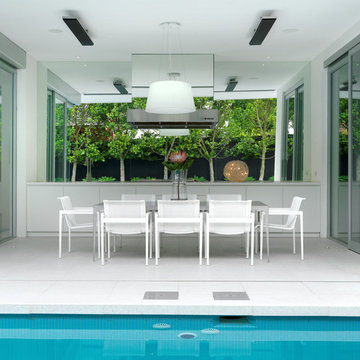
White terrazzo floors, white walls and white ceilings provide a stunning backdrop to the owners’ impressive collection of artwork. Custom design dominates throughout the house, with striking light fittings and bespoke furniture items featuring in every room of the house. Indoor material selection blends to the outdoor to create entertaining areas of impressive proportions.
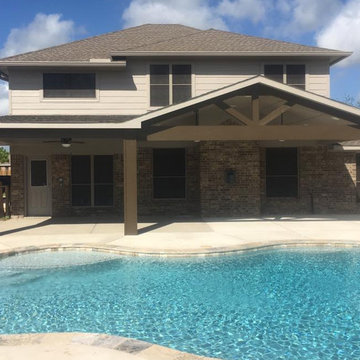
Foto de patio de estilo americano de tamaño medio en patio trasero y anexo de casas con losas de hormigón
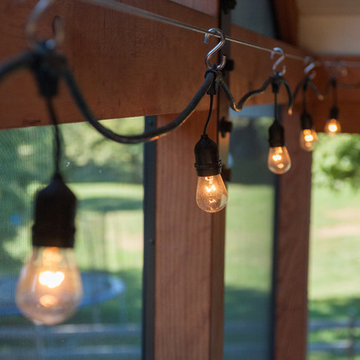
John Welsh
Modelo de porche cerrado rural en patio trasero y anexo de casas
Modelo de porche cerrado rural en patio trasero y anexo de casas

母屋・玄関アプローチ/東面外観
玄関へのアプローチへは駐車場や畑からも行きやすいよう、高低差のあった通路は足の運びやすさを考慮して、新たに階段やスロープを設置しました。また通路としての適切な広さを確保して、バックヤード的に使われがちなエリアでもあるので、内部との関係も踏まえて外部空間の役割を明確にしたうえで整理し、常にスッキリと維持できるよう提案しました。
Photo by:ジェイクス 佐藤二郎
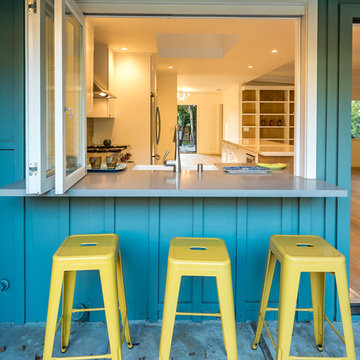
This is the view from outside the kitchen area of this home we remodeled. We installed a bifold window and continued the countertop through the window creating a bar on the other side.
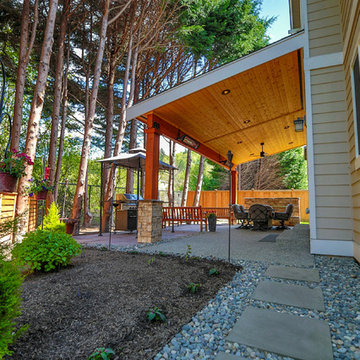
Diseño de patio de estilo americano de tamaño medio en patio trasero y anexo de casas con chimenea y adoquines de hormigón
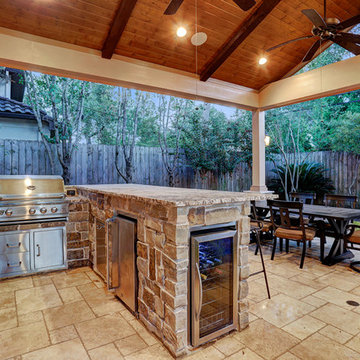
Gorgeous Travertine flooring, modern rectangle fire pit to allow a beautiful pool view, custom stone/granite kitchen with granite counters, RCS frills and fun wine cooler! Open concept wooden T&G ceiling and exposed beams.
TK Images
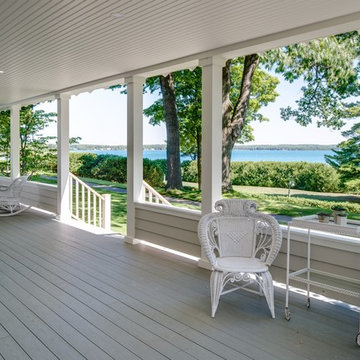
Birchwood Construction had the pleasure of working with Jonathan Lee Architects to revitalize this beautiful waterfront cottage. Located in the historic Belvedere Club community, the home's exterior design pays homage to its original 1800s grand Southern style. To honor the iconic look of this era, Birchwood craftsmen cut and shaped custom rafter tails and an elegant, custom-made, screen door. The home is framed by a wraparound front porch providing incomparable Lake Charlevoix views.
The interior is embellished with unique flat matte-finished countertops in the kitchen. The raw look complements and contrasts with the high gloss grey tile backsplash. Custom wood paneling captures the cottage feel throughout the rest of the home. McCaffery Painting and Decorating provided the finishing touches by giving the remodeled rooms a fresh coat of paint.
Photo credit: Phoenix Photographic
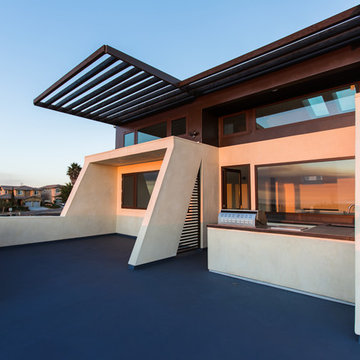
Second floor balcony looking west, with solar shading. View into upstairs office.
Photo: Juintow Lin
Foto de terraza actual de tamaño medio en azotea y anexo de casas
Foto de terraza actual de tamaño medio en azotea y anexo de casas
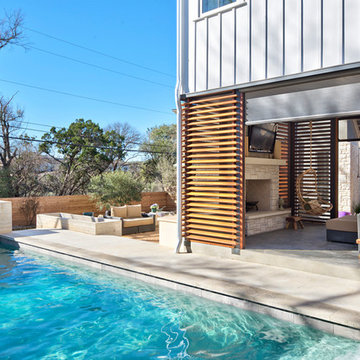
Architect: Tim Brown Architecture. Photographer: Casey Fry
Modelo de patio tradicional renovado grande en patio trasero y anexo de casas con losas de hormigón y chimenea
Modelo de patio tradicional renovado grande en patio trasero y anexo de casas con losas de hormigón y chimenea
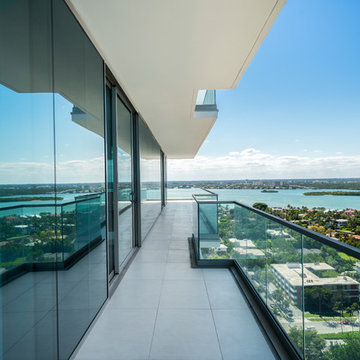
Imagen de balcones minimalista de tamaño medio en anexo de casas con barandilla de vidrio
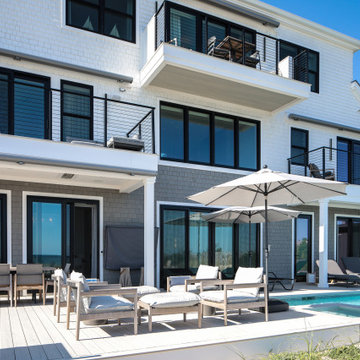
Incorporating a unique blue-chip art collection, this modern Hamptons home was meticulously designed to complement the owners' cherished art collections. The thoughtful design seamlessly integrates tailored storage and entertainment solutions, all while upholding a crisp and sophisticated aesthetic.
The front exterior of the home boasts a neutral palette, creating a timeless and inviting curb appeal. The muted colors harmonize beautifully with the surrounding landscape, welcoming all who approach with a sense of warmth and charm.
---Project completed by New York interior design firm Betty Wasserman Art & Interiors, which serves New York City, as well as across the tri-state area and in The Hamptons.
For more about Betty Wasserman, see here: https://www.bettywasserman.com/
To learn more about this project, see here: https://www.bettywasserman.com/spaces/westhampton-art-centered-oceanfront-home/
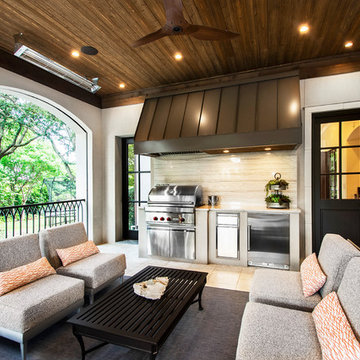
Versatile Imaging
Ejemplo de terraza tradicional grande en patio trasero y anexo de casas con suelo de baldosas
Ejemplo de terraza tradicional grande en patio trasero y anexo de casas con suelo de baldosas
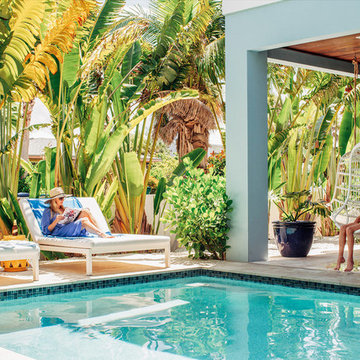
Seamus Payne
Modelo de patio marinero de tamaño medio en patio trasero y anexo de casas
Modelo de patio marinero de tamaño medio en patio trasero y anexo de casas
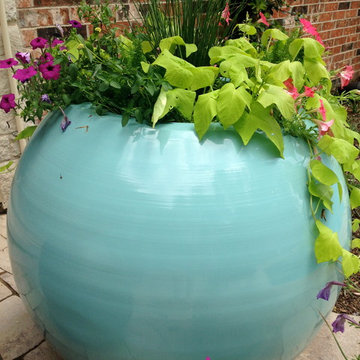
Imagen de patio clásico renovado grande en patio trasero y anexo de casas con adoquines de piedra natural
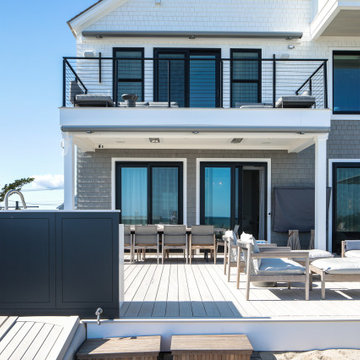
Incorporating a unique blue-chip art collection, this modern Hamptons home was meticulously designed to complement the owners' cherished art collections. The thoughtful design seamlessly integrates tailored storage and entertainment solutions, all while upholding a crisp and sophisticated aesthetic.
The front exterior of the home boasts a neutral palette, creating a timeless and inviting curb appeal. The muted colors harmonize beautifully with the surrounding landscape, welcoming all who approach with a sense of warmth and charm.
---Project completed by New York interior design firm Betty Wasserman Art & Interiors, which serves New York City, as well as across the tri-state area and in The Hamptons.
For more about Betty Wasserman, see here: https://www.bettywasserman.com/
To learn more about this project, see here: https://www.bettywasserman.com/spaces/westhampton-art-centered-oceanfront-home/
773 fotos de exteriores turquesas en anexo de casas
9





