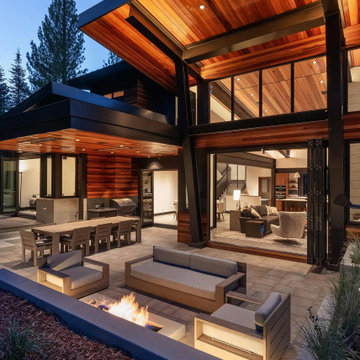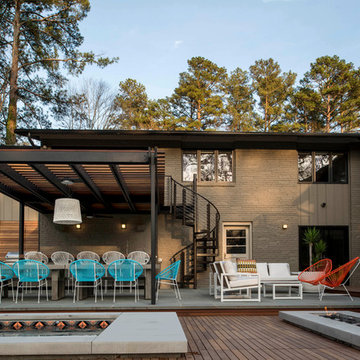Filtrar por
Presupuesto
Ordenar por:Popular hoy
1 - 20 de 2352 fotos
Artículo 1 de 3

Diseño de patio tradicional renovado grande en patio trasero y anexo de casas con brasero y suelo de hormigón estampado

Our clients wanted to create a backyard that would grow with their young family as well as with their extended family and friends. Entertaining was a huge priority! This family-focused backyard was designed to equally accommodate play and outdoor living/entertaining.
The outdoor living spaces needed to accommodate a large number of people – adults and kids. Urban Oasis designed a deck off the back door so that the kitchen could be 36” height, with a bar along the outside edge at 42” for overflow seating. The interior space is approximate 600 sf and accommodates both a large dining table and a comfortable couch and chair set. The fire pit patio includes a seat wall for overflow seating around the fire feature (which doubles as a retaining wall) with ample room for chairs.
The artificial turf lawn is spacious enough to accommodate a trampoline and other childhood favorites. Down the road, this area could be used for bocce or other lawn games. The concept is to leave all spaces large enough to be programmed in different ways as the family’s needs change.
A steep slope presents itself to the yard and is a focal point. Planting a variety of colors and textures mixed among a few key existing trees changed this eyesore into a beautifully planted amenity for the property.
Jimmy White Photography

Diseño de patio contemporáneo pequeño en patio trasero con brasero, adoquines de piedra natural y pérgola
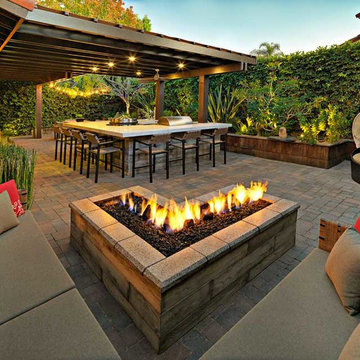
Celebrity Chef Sam Zien was tired of being confined to his small barbecue when filming grilling episodes for his new show. So, he came to us with a plan and we made it happen. We provided Sam with an extended L shaped pergola and L shape lounging area to match. In addition, we installed a giant built in barbecue and surrounding counter with plenty of seating for guests on or off camera. Zen vibes are important to Sam, so we were sure to keep that top of mind when finalizing even the smallest of details.
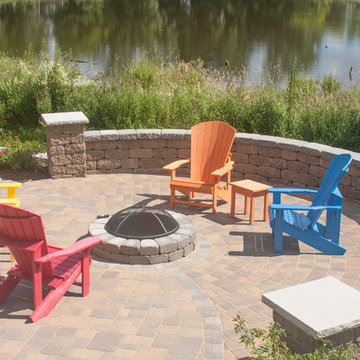
A half-circle seat wall is the perfect surround for an inset firepit kit, offering all-season warmth and ambiance.
Modelo de patio clásico de tamaño medio en patio trasero y anexo de casas con brasero y adoquines de hormigón
Modelo de patio clásico de tamaño medio en patio trasero y anexo de casas con brasero y adoquines de hormigón
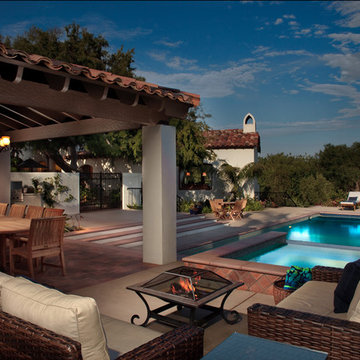
Modelo de patio mediterráneo en patio trasero y anexo de casas con adoquines de ladrillo

Imagen de patio tradicional de tamaño medio en patio trasero con brasero, cenador y adoquines de piedra natural
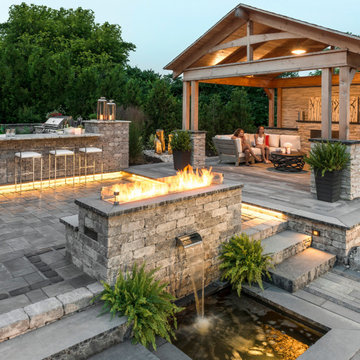
Imagen de patio clásico renovado grande en patio trasero con adoquines de hormigón, pérgola y cocina exterior
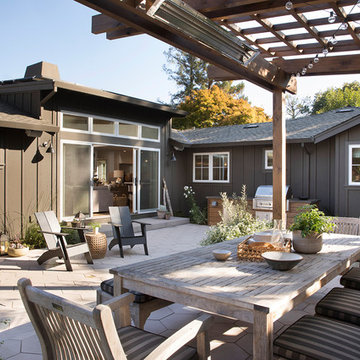
Paul Dyer
Foto de patio tradicional renovado de tamaño medio en patio trasero con pérgola
Foto de patio tradicional renovado de tamaño medio en patio trasero con pérgola
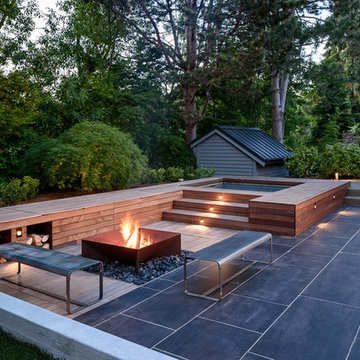
Imagen de patio contemporáneo grande en patio trasero con cocina exterior, suelo de baldosas y toldo
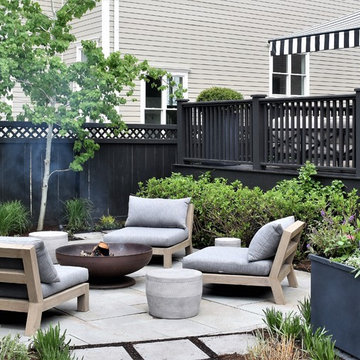
The black fence, black deck and black pergola establish unity for the space.
Modelo de patio actual pequeño en patio trasero con brasero, adoquines de piedra natural y pérgola
Modelo de patio actual pequeño en patio trasero con brasero, adoquines de piedra natural y pérgola
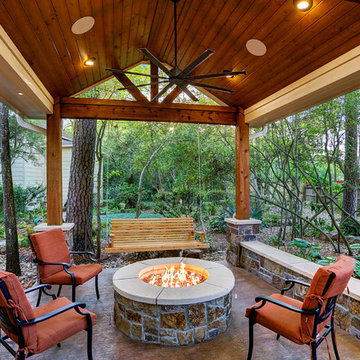
The homeowner wanted a hill country style outdoor living space larger than their existing covered area.
The main structure is now 280 sq ft with a 9-1/2 feet long kitchen complete with a grill, fridge & utensil drawers.
The secondary structure is 144 sq ft with a gas fire pit lined with crushed glass.
The table on the left in the main structure was a piece of granite the homeowner had and wanted it made into a table, so we made a wrought iron frame for it.
There are more sentimental touches! The swing by the fire pit is a newly made replica of a swing the husband had made in wood shop in high school over 50 years ago.
The flooring is stamped concrete in a wood bridge plank pattern.
TK IMAGES
![LAKEVIEW [reno]](https://st.hzcdn.com/fimgs/pictures/patios/lakeview-reno-omega-construction-and-design-inc-img~aa11b6b40a3474ba_6580-1-fc8bba1-w360-h360-b0-p0.jpg)
© Greg Riegler
Diseño de patio clásico renovado grande en patio trasero y anexo de casas con cocina exterior y adoquines de hormigón
Diseño de patio clásico renovado grande en patio trasero y anexo de casas con cocina exterior y adoquines de hormigón
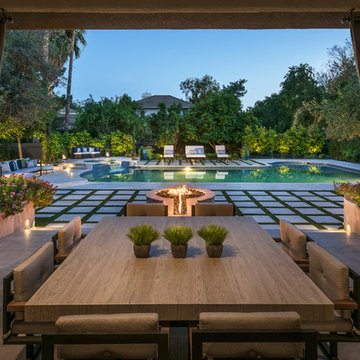
Mark Boisclair Photography
Ejemplo de patio contemporáneo en patio trasero con brasero y cenador
Ejemplo de patio contemporáneo en patio trasero con brasero y cenador
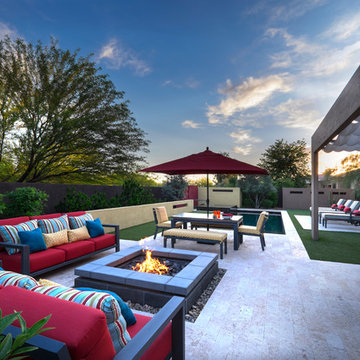
Kirk Bianchi created this resort like setting for a couple from Mexico City. They were looking for a contemporary twist on traditional themes, and Luis Barragán was the inspiration. The outer walls were painted a darker color to recede, while floating panels of color and varying heights provided sculptural interest and opportunities for lighting and shadow.
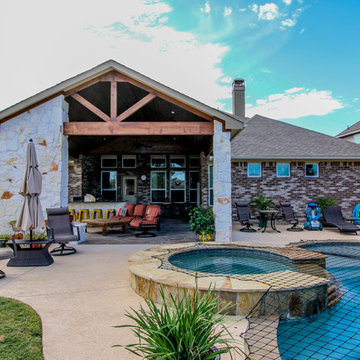
This large Outdoor Living Space is perfect for entertaining guests, night or day! The patio cover boasts an open gable with cedar truss, a large stone fireplace, and an outdoor kitchen with bar seating. With tongue and groove ceiling, recessed lighting, and built in sound system for the TV, this patio cover is the entertaining dream!
The fireplace and kitchen are faced with matching stone, and ample seating can be found around the fireplace and kitchen. This space is ideal for grilling up some burgers for a grand Fourth of July celebration!
The comfort of this space is surreal. In the midst of Houston heat, our clients and guests alike can enjoy this space!
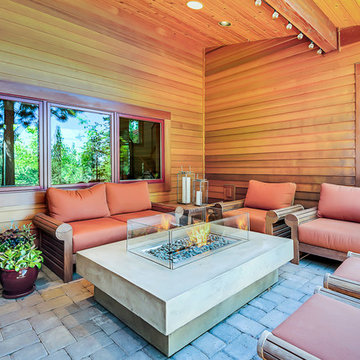
Modelo de patio tradicional en anexo de casas con adoquines de hormigón y brasero
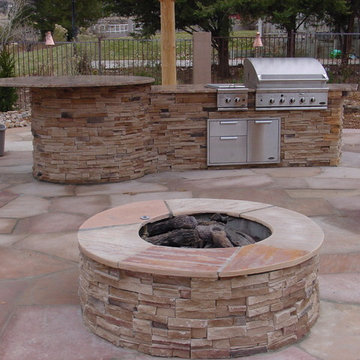
There are an infinite number of possible designs, and outdoor fire pits no longer need to be just a round pile of rocks. I work with several basic styles of gas fed fire pits when I design outdoor gardens to enchant my clients.
The popularity of fire pits and the fire effects they produce in the garden is one of fastest growing trends in outdoor design. The allure of sitting around a fire ring has been around since the beginning of mankind. Fire provides warmth, light, a cooking source and, of course relaxation. A dancing flame has a mesmerizing affect that encourages you to unwind and settle in. The popularity of fire pits, or conversation pits as they are commonly called, has grown rapidly in recent years. Proper design and construction will ensure a safe and enjoyable feature that will last several decades
This fully equipped outdoor kitchen is separate from the rest of the living space, allowing the two areas to be utilized entirely on their own. outdoor kitchens are most efficient when it's zoned into logical uses. your cook space should have plenty of prep space, room to set down utensils and stage ingredients, and a comfortable buffer from the seating island to keep guests protected from the heat.
2.352 fotos de exteriores con todos los revestimientos
1





