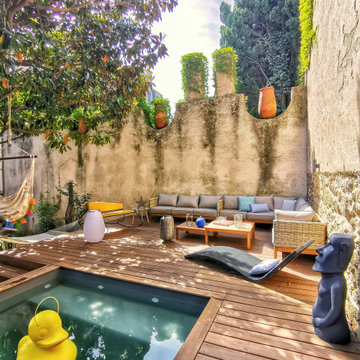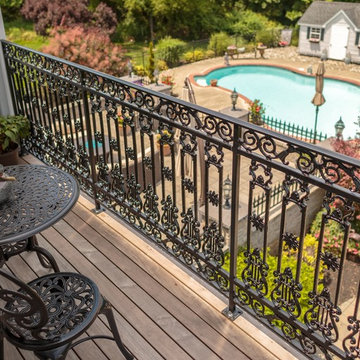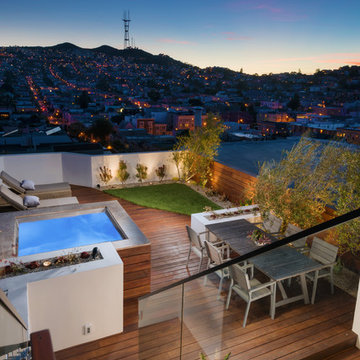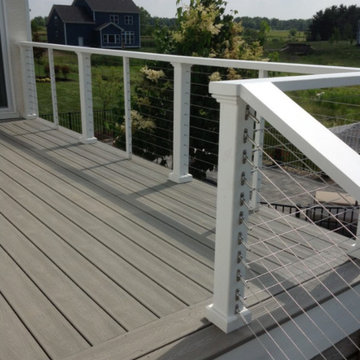Filtrar por
Presupuesto
Ordenar por:Popular hoy
101 - 120 de 18.102 fotos
Artículo 1 de 3

Imagen de terraza tradicional grande sin cubierta en patio trasero con chimenea y barandilla de metal
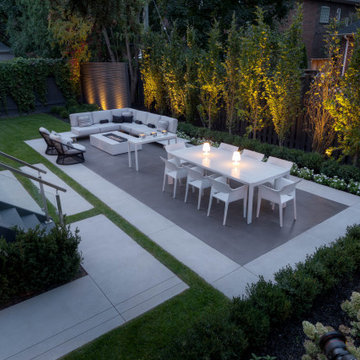
An award winning backyard project that includes a two tone Limestone Finish patio, stepping stone pathways and basement walkout steps with cantilevered reveals.
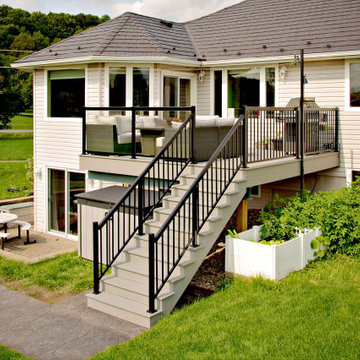
Diseño de terraza de tamaño medio sin cubierta en patio trasero con cocina exterior y barandilla de varios materiales
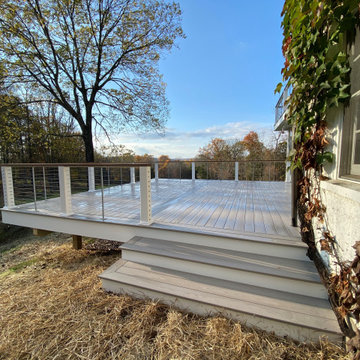
Imagen de terraza planta baja actual grande sin cubierta en patio trasero con barandilla de metal
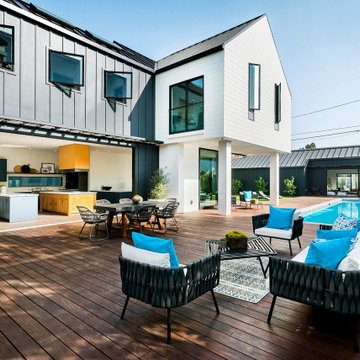
Foto de terraza marinera extra grande sin cubierta en patio trasero con ducha exterior
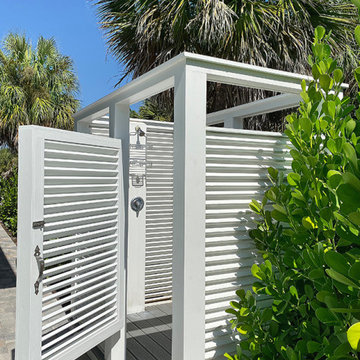
Outdoor shower to wash off sand from the beach and to service the pool area. Photography by Diana Todorova
Foto de patio costero de tamaño medio sin cubierta en patio trasero con ducha exterior y adoquines de hormigón
Foto de patio costero de tamaño medio sin cubierta en patio trasero con ducha exterior y adoquines de hormigón
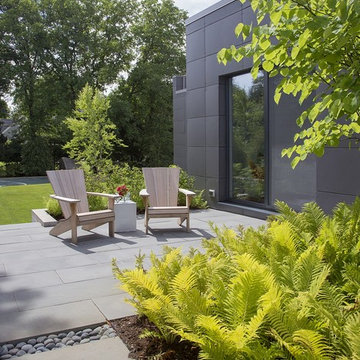
ZeroEnergy Design (ZED) created this modern home for a progressive family in the desirable community of Lexington.
Thoughtful Land Connection. The residence is carefully sited on the infill lot so as to create privacy from the road and neighbors, while cultivating a side yard that captures the southern sun. The terraced grade rises to meet the house, allowing for it to maintain a structured connection with the ground while also sitting above the high water table. The elevated outdoor living space maintains a strong connection with the indoor living space, while the stepped edge ties it back to the true ground plane. Siting and outdoor connections were completed by ZED in collaboration with landscape designer Soren Deniord Design Studio.
Exterior Finishes and Solar. The exterior finish materials include a palette of shiplapped wood siding, through-colored fiber cement panels and stucco. A rooftop parapet hides the solar panels above, while a gutter and site drainage system directs rainwater into an irrigation cistern and dry wells that recharge the groundwater.
Cooking, Dining, Living. Inside, the kitchen, fabricated by Henrybuilt, is located between the indoor and outdoor dining areas. The expansive south-facing sliding door opens to seamlessly connect the spaces, using a retractable awning to provide shade during the summer while still admitting the warming winter sun. The indoor living space continues from the dining areas across to the sunken living area, with a view that returns again to the outside through the corner wall of glass.
Accessible Guest Suite. The design of the first level guest suite provides for both aging in place and guests who regularly visit for extended stays. The patio off the north side of the house affords guests their own private outdoor space, and privacy from the neighbor. Similarly, the second level master suite opens to an outdoor private roof deck.
Light and Access. The wide open interior stair with a glass panel rail leads from the top level down to the well insulated basement. The design of the basement, used as an away/play space, addresses the need for both natural light and easy access. In addition to the open stairwell, light is admitted to the north side of the area with a high performance, Passive House (PHI) certified skylight, covering a six by sixteen foot area. On the south side, a unique roof hatch set flush with the deck opens to reveal a glass door at the base of the stairwell which provides additional light and access from the deck above down to the play space.
Energy. Energy consumption is reduced by the high performance building envelope, high efficiency mechanical systems, and then offset with renewable energy. All windows and doors are made of high performance triple paned glass with thermally broken aluminum frames. The exterior wall assembly employs dense pack cellulose in the stud cavity, a continuous air barrier, and four inches exterior rigid foam insulation. The 10kW rooftop solar electric system provides clean energy production. The final air leakage testing yielded 0.6 ACH 50 - an extremely air tight house, a testament to the well-designed details, progress testing and quality construction. When compared to a new house built to code requirements, this home consumes only 19% of the energy.
Architecture & Energy Consulting: ZeroEnergy Design
Landscape Design: Soren Deniord Design
Paintings: Bernd Haussmann Studio
Photos: Eric Roth Photography
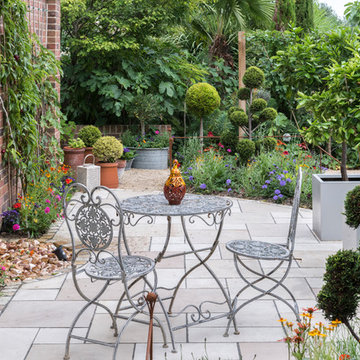
Nicola Stocken
Foto de patio clásico de tamaño medio sin cubierta en patio lateral con fuente y adoquines de hormigón
Foto de patio clásico de tamaño medio sin cubierta en patio lateral con fuente y adoquines de hormigón
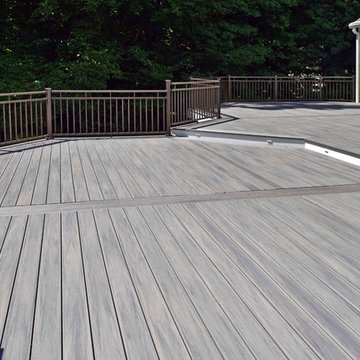
Backyard Retreat! This gorgeous deck features multiple levels and more than enough space to gather and entertain. Wolf Decking in silver teak with Westbury aluminum in bronze railings provides not only style but function and durability! Post cap, railing, and stair lighting provide safety and create a beautiful atmosphere to enjoy your deck at night. Angled swivel mounts allow railings to be installed at various angles with ease.
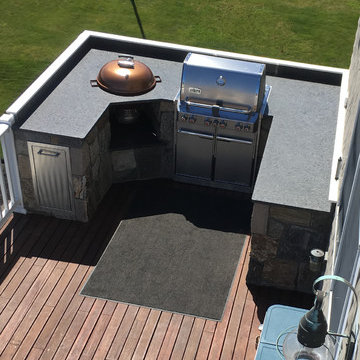
Ejemplo de patio actual de tamaño medio sin cubierta en patio trasero con cocina exterior y entablado
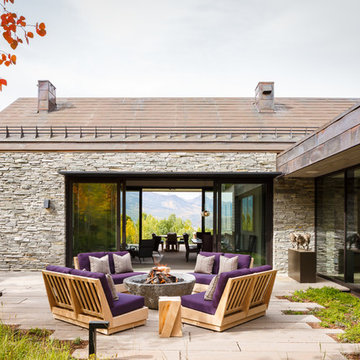
Rutgers Construction
Aspen, CO 81611
Diseño de patio actual grande sin cubierta en patio trasero con brasero y adoquines de piedra natural
Diseño de patio actual grande sin cubierta en patio trasero con brasero y adoquines de piedra natural
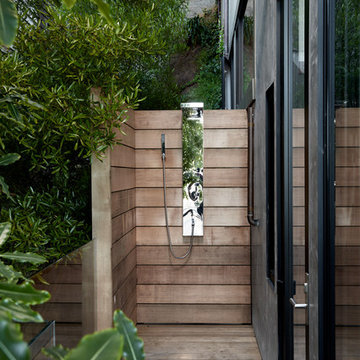
Diseño de terraza minimalista pequeña sin cubierta en patio lateral con ducha exterior
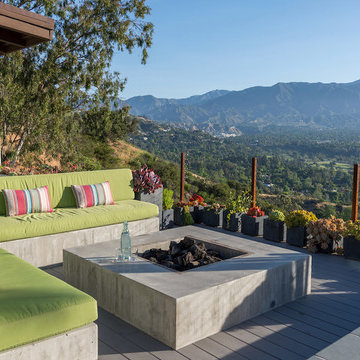
This garden was designed to celebrate panoramic views of the San Gabriel mountains. Horizontal bands of slate tile from the interior of the mid-century home wrap around the house’s perimeter and extend to the rear pool area, inviting the family outdoors. With a pool framed by mature trees, a sunken seating area, fruit trees, and a modest lawn for a young family, the landscape provides a wide range of opportunities for play, entertaining and relaxation. Photos by Martin Cox Photography.
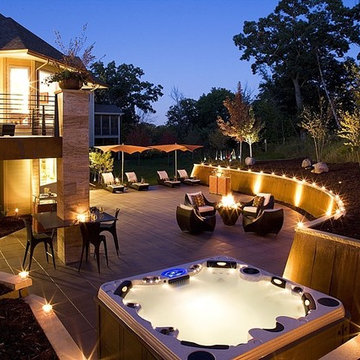
Moriah Remodeling and Construction, Inc.
Imagen de patio clásico renovado de tamaño medio sin cubierta en patio trasero con cocina exterior y suelo de baldosas
Imagen de patio clásico renovado de tamaño medio sin cubierta en patio trasero con cocina exterior y suelo de baldosas
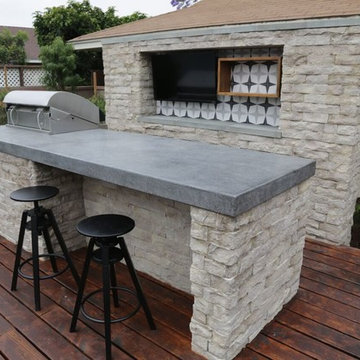
Diseño de patio tradicional renovado de tamaño medio sin cubierta en patio trasero con entablado y cocina exterior
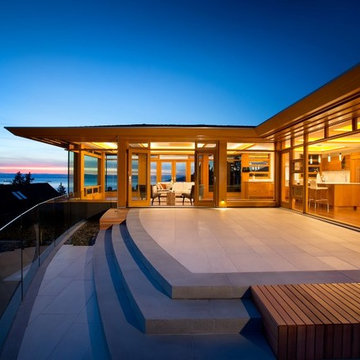
Diseño de patio contemporáneo de tamaño medio sin cubierta en patio trasero con brasero y losas de hormigón
18.102 fotos de exteriores sin cubierta
6





