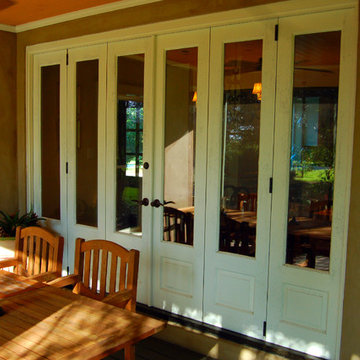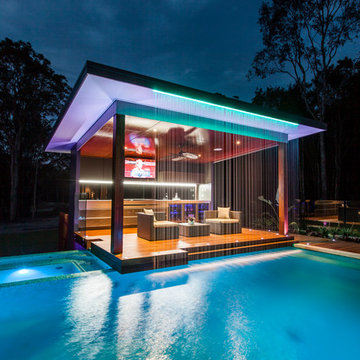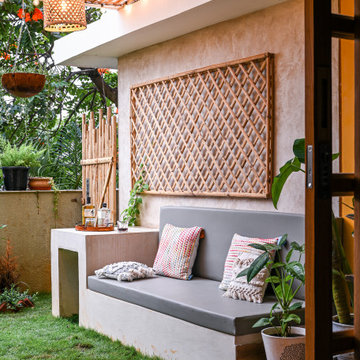Filtrar por
Presupuesto
Ordenar por:Popular hoy
41 - 60 de 217.415 fotos
Artículo 1 de 3
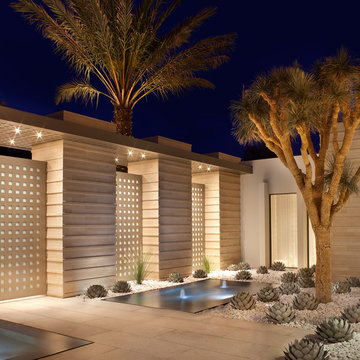
Foto de jardín contemporáneo pequeño en verano en patio con exposición total al sol, gravilla y paisajismo estilo desértico
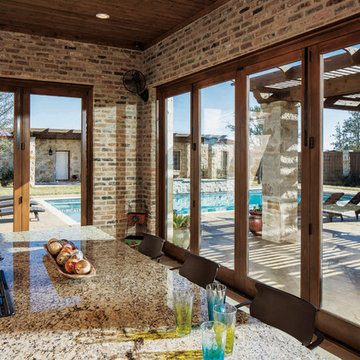
Bring outdoor living inside with Pella® Architect Series® bifold patio doors. Panels can travel to one side or open in the middle, for added convenience.
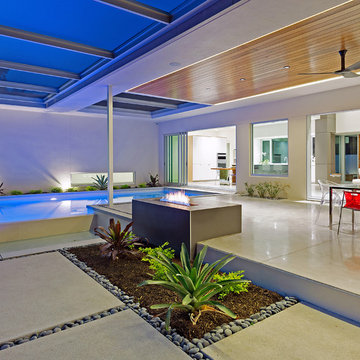
Ryan Gamma Photography
Foto de patio tropical en patio y anexo de casas con brasero y losas de hormigón
Foto de patio tropical en patio y anexo de casas con brasero y losas de hormigón
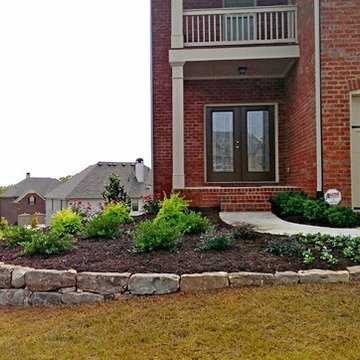
Imagen de acceso privado clásico en patio delantero con muro de contención y adoquines de piedra natural
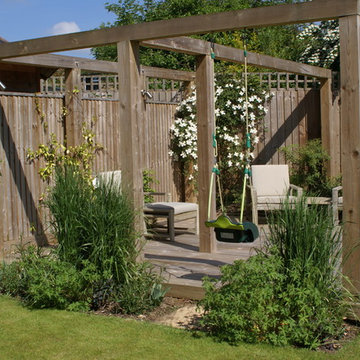
Our client had purchased a new build house that came with a patio and a lawn. They wanted to create a contemporary garden that would provide plenty of space for sitting and entertaining friends, whilst allowing their young child some space to play.
A raised deck with overhead beams sits in one corner of the garden. Comfortable seating provides a space to enjoy the morning sun. A child-friendly water feature has been installed at the front end of the deck, where it can be enjoyed from the house, and a small swing has been attached to the overhead beams.
Chunky rendered raised beds have been used to surround the extended patio, and part of the decked area. These can double as seating, if necessary.
The planting palette is restricted, limited to plants that are mainly evergreen and easy to look after, with silver and purple foliage to contrast with the muted tones of the decking and raised beds.

Frameless Pool fence and glass doors designed and installed by Frameless Impressions
Imagen de piscina alargada minimalista pequeña rectangular en patio trasero con entablado
Imagen de piscina alargada minimalista pequeña rectangular en patio trasero con entablado
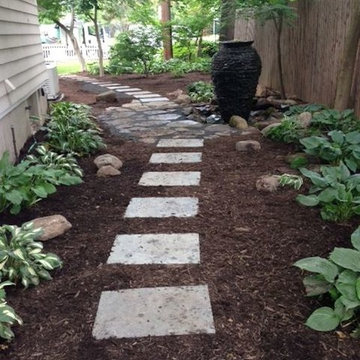
Ejemplo de jardín de tamaño medio en patio lateral con fuente, exposición reducida al sol y adoquines de piedra natural
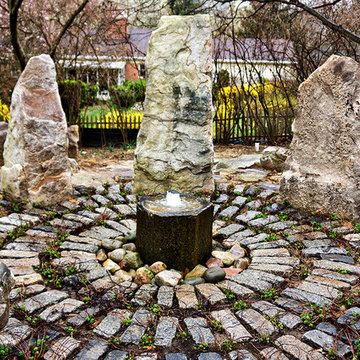
A complete and eclectic rear garden renovation with a creative blend of formal and natural elements. Formal lawn panel and rose garden, craftsman style wood deck and trellis, homages to Goldsworthy and Stonehenge with large boulders and a large stone cairn, several water features, a Japanese Torii gate, rock walls and steps, vegetables and herbs in containers and a new parking area paved with permeable pavers that feed an underground storage area that in turns irrigates the garden. All this blends into a diverse but cohesive garden.
Designed by Charles W Bowers, Built by Garden Gate Landscaping, Inc. © Garden Gate Landscaping, Inc./Charles W. Bowers
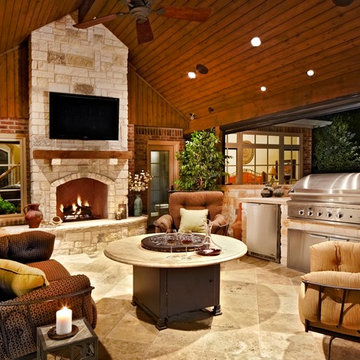
Photography by Ken Vaughn
Modelo de patio tradicional grande en patio trasero y anexo de casas con cocina exterior y adoquines de piedra natural
Modelo de patio tradicional grande en patio trasero y anexo de casas con cocina exterior y adoquines de piedra natural
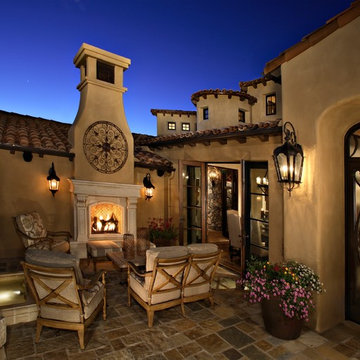
Pam Singleton/Image Photography
Diseño de patio mediterráneo grande sin cubierta en patio con adoquines de piedra natural y chimenea
Diseño de patio mediterráneo grande sin cubierta en patio con adoquines de piedra natural y chimenea

Beautiful screened in porch using IPE decking and Catawba Vista brick with white mortar.
Diseño de porche cerrado clásico en anexo de casas y patio trasero con entablado
Diseño de porche cerrado clásico en anexo de casas y patio trasero con entablado
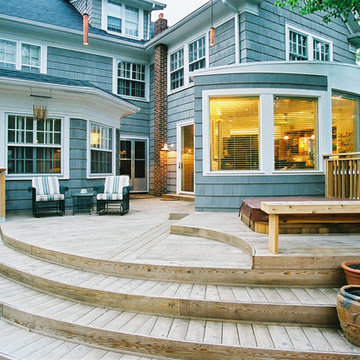
An extension of the kitchen and living room addition, the arching deck continues the lines of the kitchen and extends the living space into the back yard.
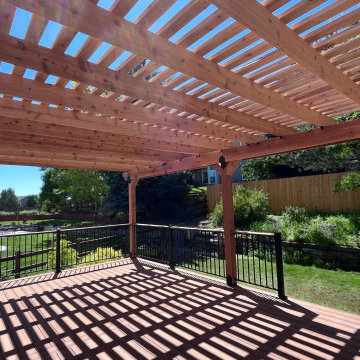
This image showcases a beautiful custom-built cedar pergola attached to a home in Colorado, expertly crafted by Freedom Contractors. The pergola’s natural wood structure casts an elegant pattern of shadows onto the brand new composite decking below, offering a perfect blend of aesthetics and durability. The decking’s rich color complements the warm tones of the cedar, creating an inviting outdoor space that promises low maintenance and high enjoyment. The pergola seamlessly integrates with the home’s architecture, while the surrounding lush garden and the sturdy black railing ensure safety and privacy. This outdoor addition by Freedom Contractors not only enhances the home's charm but also serves as a testament to their dedication to quality and craftsmanship.
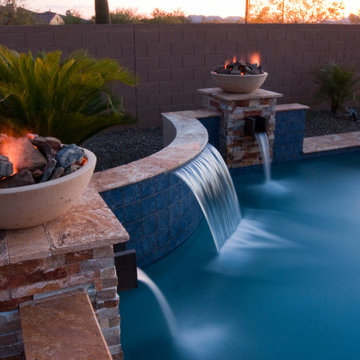
Tribal Waters Custom Pools Phoenix area pool builder
Imagen de piscina natural de estilo americano de tamaño medio a medida en patio trasero con paisajismo de piscina y adoquines de piedra natural
Imagen de piscina natural de estilo americano de tamaño medio a medida en patio trasero con paisajismo de piscina y adoquines de piedra natural

Hood House is a playful protector that respects the heritage character of Carlton North whilst celebrating purposeful change. It is a luxurious yet compact and hyper-functional home defined by an exploration of contrast: it is ornamental and restrained, subdued and lively, stately and casual, compartmental and open.
For us, it is also a project with an unusual history. This dual-natured renovation evolved through the ownership of two separate clients. Originally intended to accommodate the needs of a young family of four, we shifted gears at the eleventh hour and adapted a thoroughly resolved design solution to the needs of only two. From a young, nuclear family to a blended adult one, our design solution was put to a test of flexibility.
The result is a subtle renovation almost invisible from the street yet dramatic in its expressive qualities. An oblique view from the northwest reveals the playful zigzag of the new roof, the rippling metal hood. This is a form-making exercise that connects old to new as well as establishing spatial drama in what might otherwise have been utilitarian rooms upstairs. A simple palette of Australian hardwood timbers and white surfaces are complimented by tactile splashes of brass and rich moments of colour that reveal themselves from behind closed doors.
Our internal joke is that Hood House is like Lazarus, risen from the ashes. We’re grateful that almost six years of hard work have culminated in this beautiful, protective and playful house, and so pleased that Glenda and Alistair get to call it home.
217.415 fotos de exteriores rosas, marrones
3





