Filtrar por
Presupuesto
Ordenar por:Popular hoy
1 - 20 de 94 fotos
Artículo 1 de 3
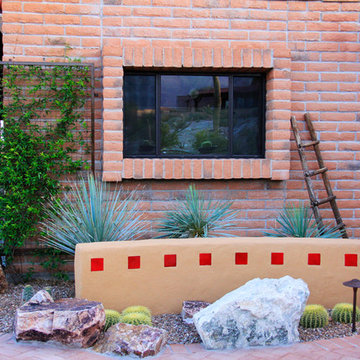
A pony wall creates a resting place for the eye upon entering the courtyard, pulling visitors into the space and towards the front door. Color was particularly important to the homeowner and this was brought into the space through tile highlights and (further into the yard) bold paint colors. Previously the utilities blaringly greeted visitors on the lift side of the image, but are now tastefully screened with these custom trellises that are hinged for complete access if needed.
Photos by Meagan Hancock
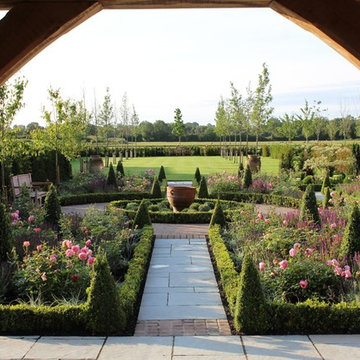
Parterre Garden
Modelo de camino de jardín de estilo de casa de campo extra grande en verano en patio trasero con jardín francés, exposición total al sol y adoquines de piedra natural
Modelo de camino de jardín de estilo de casa de campo extra grande en verano en patio trasero con jardín francés, exposición total al sol y adoquines de piedra natural
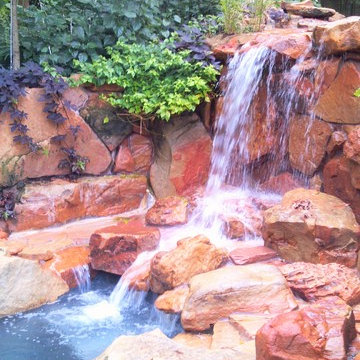
Gary T. Andreas
Imagen de camino de jardín extra grande con jardín francés y exposición total al sol
Imagen de camino de jardín extra grande con jardín francés y exposición total al sol
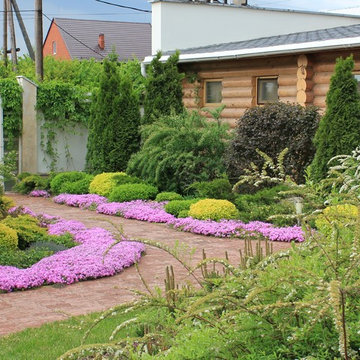
Modelo de camino de jardín contemporáneo pequeño en primavera en patio con adoquines de hormigón y exposición total al sol

Modelo de camino de jardín de tamaño medio en primavera en patio delantero con jardín francés, exposición parcial al sol y adoquines de hormigón
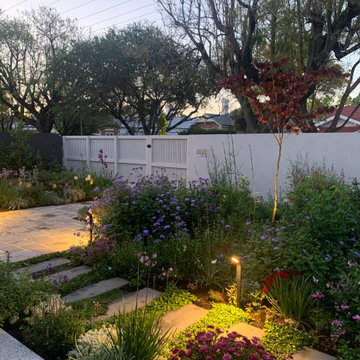
MALVERN | WATTLE HOUSE
Front garden Design | Stone Masonry Restoration | Colour selection
The client brief was to design a new fence and entrance including garden, restoration of the façade including verandah of this old beauty. This gorgeous 115 year old, villa required extensive renovation to the façade, timberwork and verandah.
Withing this design our client wanted a new, very generous entrance where she could greet her broad circle of friends and family.
Our client requested a modern take on the ‘old’ and she wanted every plant she has ever loved, in her new garden, as this was to be her last move. Jill is an avid gardener at age 82, she maintains her own garden and each plant has special memories and she wanted a garden that represented her many gardens in the past, plants from friends and plants that prompted wonderful stories. In fact, a true ‘memory garden’.
The garden is peppered with deciduous trees, perennial plants that give texture and interest, annuals and plants that flower throughout the seasons.
We were given free rein to select colours and finishes for the colour palette and hardscaping. However, one constraint was that Jill wanted to retain the terrazzo on the front verandah. Whilst on a site visit we found the original slate from the verandah in the back garden holding up the raised vegetable garden. We re-purposed this and used them as steppers in the front garden.
To enhance the design and to encourage bees and birds into the garden we included a spun copper dish from Mallee Design.
A garden that we have had the very great pleasure to design and bring to life.
Residential | Building Design
Completed | 2020
Building Designer Nick Apps, Catnik Design Studio
Landscape Designer Cathy Apps, Catnik Design Studio
Construction | Catnik Design Studio
Lighting | LED Outdoors_Architectural
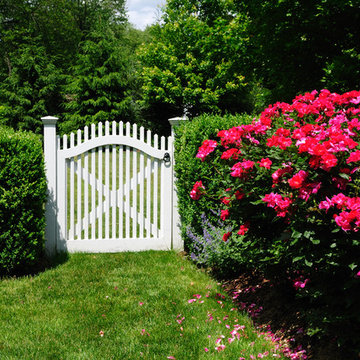
Larry Merz
Ejemplo de camino de jardín campestre de tamaño medio en patio trasero con exposición total al sol
Ejemplo de camino de jardín campestre de tamaño medio en patio trasero con exposición total al sol
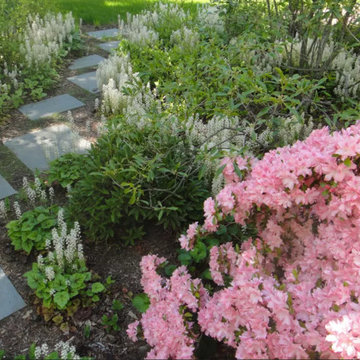
Ejemplo de camino de jardín contemporáneo de tamaño medio en primavera en patio trasero con exposición parcial al sol, adoquines de piedra natural y jardín francés
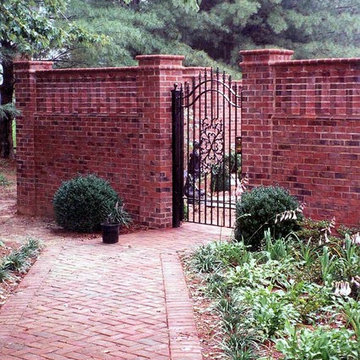
This formal brick garden wall and herringbone walkway features a custom arched wrought iron gate, bull-nosed molded brick capping and accents, with intricate pierced brickwork. Incredible design and expert masonry skills!
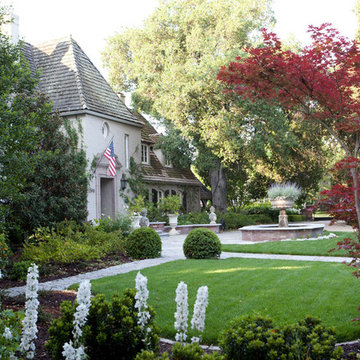
© Lauren Devon www.laurendevon.com
Diseño de camino de jardín clásico de tamaño medio en patio delantero con jardín francés, exposición total al sol y adoquines de piedra natural
Diseño de camino de jardín clásico de tamaño medio en patio delantero con jardín francés, exposición total al sol y adoquines de piedra natural
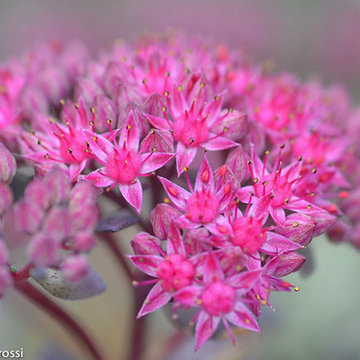
Shelly Tallack Caporossi
Diseño de camino de jardín clásico renovado en verano en patio delantero con exposición parcial al sol
Diseño de camino de jardín clásico renovado en verano en patio delantero con exposición parcial al sol
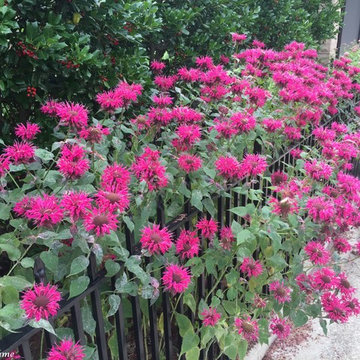
This is a small garden (approx. 600 sq. ft.) next to a corner townhome in an urban setting in Baltimore’s popular Hampden neighborhood. We transformed this former weed patch into a thriving and beautiful pollinator garden of mostly native plants. The client specifically wanted flowering plants for all pollinators, but especially hummingbirds, and the garden was to be bird friendly as well. I designed the garden and installed it with the help of landscape contractors. I located a water fountain against the rear wall. The client also desired a vine to cover the rear wall so I selected the Trumpet Vine which is growing beautifully. I continue to oversee the maintenance of this garden.
Landscape design and photo by Roland Oehme

Susan Teare
Ejemplo de camino de jardín clásico en patio trasero con jardín francés, exposición total al sol y mantillo
Ejemplo de camino de jardín clásico en patio trasero con jardín francés, exposición total al sol y mantillo
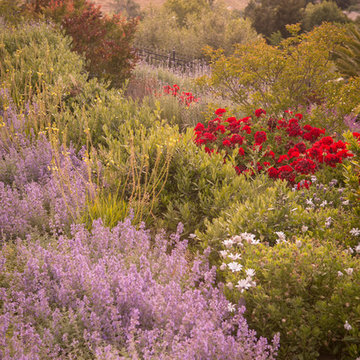
Diseño de camino de jardín de secano mediterráneo grande en primavera en patio trasero con exposición total al sol
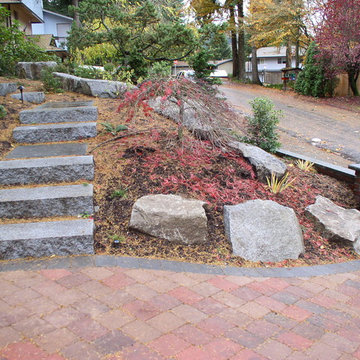
elementsofnature.net
Imagen de camino de jardín minimalista de tamaño medio en patio delantero con exposición total al sol y adoquines de piedra natural
Imagen de camino de jardín minimalista de tamaño medio en patio delantero con exposición total al sol y adoquines de piedra natural
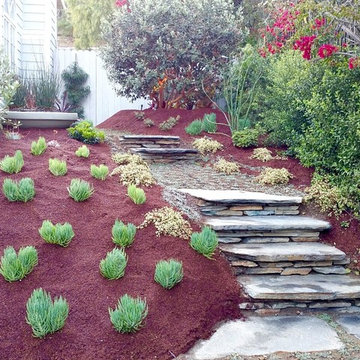
Diseño de camino de jardín de secano clásico de tamaño medio en patio delantero con adoquines de piedra natural
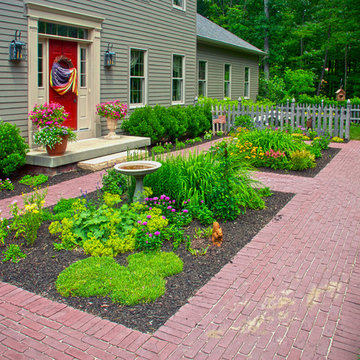
The entry courtyard at this colonial style home uses hardy perennials, evergreens, and traditional materials to compliment the traditional style of the house. Avid gardeners, these clients wanted mixed perennial borders with a lot of color. The brick pavers are set in sand making them permeable.
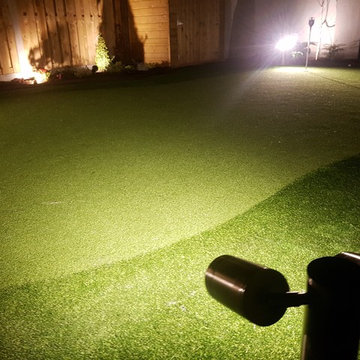
Putting Green by Night. Multiple LED towers lighting golf Green In North Dublin back Garden
Amazonlandscaping.ie
01 4060004
Edward Cullen mALCI
Amazon Landscaping and Garden Design
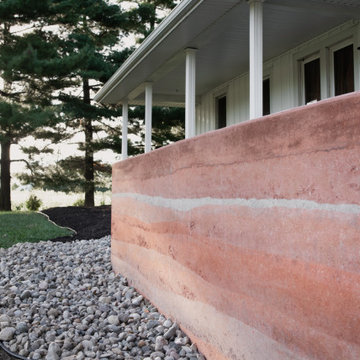
Rammed earth landscape walls and planter as part of a water-wise native plant garden.
Diseño de camino de jardín de secano de estilo de casa de campo pequeño en verano en patio delantero con exposición parcial al sol y mantillo
Diseño de camino de jardín de secano de estilo de casa de campo pequeño en verano en patio delantero con exposición parcial al sol y mantillo
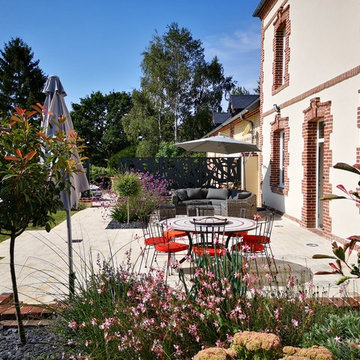
Ejemplo de jardín de estilo de casa de campo de tamaño medio en verano en patio delantero con exposición total al sol y adoquines de piedra natural
94 fotos de exteriores rosas con entrada/camino de jardín
1




