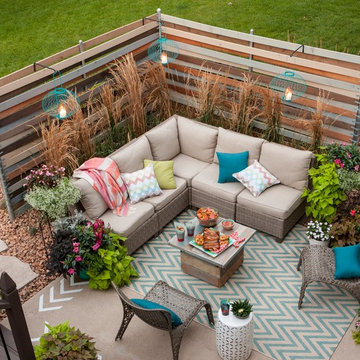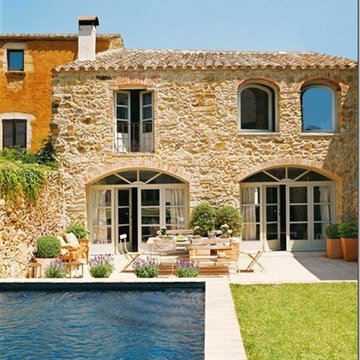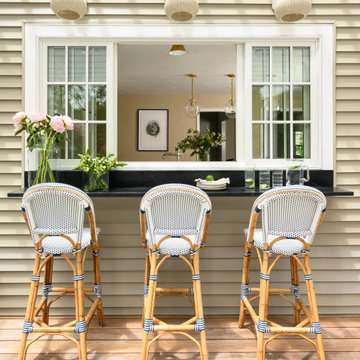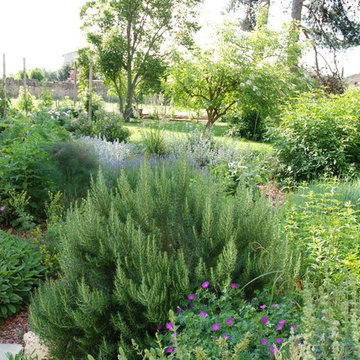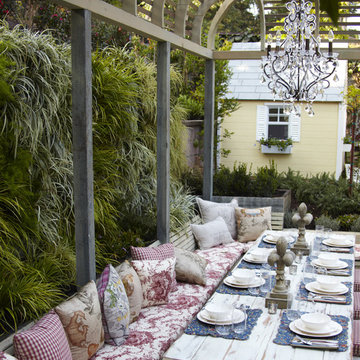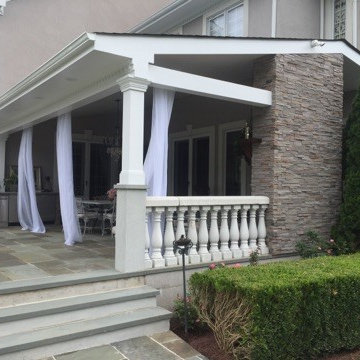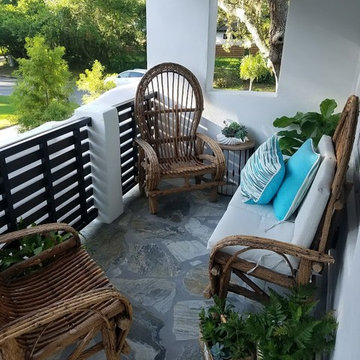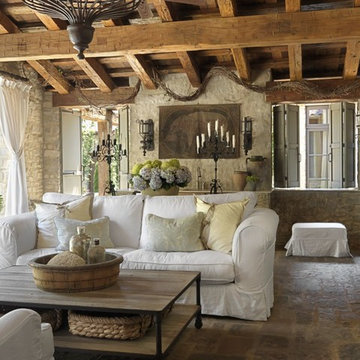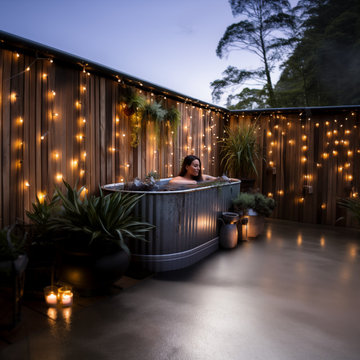Filtrar por
Presupuesto
Ordenar por:Popular hoy
161 - 180 de 4248 fotos
Artículo 1 de 2
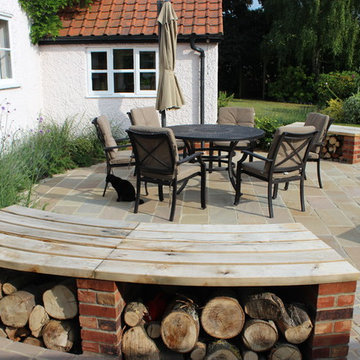
his rural hertfordshire property plays host to a Grade II listed house and a separate period outbuilding which have both had various architectural additions over the century, resulting in the creation of a narrow, empty corridor; prompting the need for an external garden design. The challenge for Aralia in this herts garden design was to unify the two opposing buildings and overcome the difficulties posed by numerous access points, all in the space of a small courtyard of less than two hundred square meters.
The clients request was to create a garden which blurred the strong geometry of the buildings through a curvilinear design, whilst incorporating multiple opportunities for seating to relax and unwind. The garden very much holds a traditional feel through the choice of materials and planting in order to be sympathetic towards the architecture, surrounding landscape and local aesthetic.
Upon first entering the property, visitors are greeted by a pair of beautifully crafted Iroko gates, framed by two heritage brick planters which house a lush beech hedge, concealing elements of the journey ahead.
Three sizes of autumnal riven sandstone are used to negotiate the curves and create a subtle flow and legibility to the journey, whilst naturalistic perennials and grasses soften the space and create narrative. Plants such as Astrantia, Perovskia, Deschampsia and Echinacea are used throughout the borders to create rhythm and repetition whilst green Oak arches frame snippets of these views, anchoring the path between the buildings as the garden progresses.
The culmination of the garden is signified by a circular terrace which is controlled and held in place by the beautifully weathered curved oak seats, housing cut logs underneath to create pattern and shape. Two small water chutes bubble away in the background creating a relaxing atmosphere whilst the user can sit and take advantage of tranquil views across the rest of the garden.
Encuentra al profesional adecuado para tu proyecto
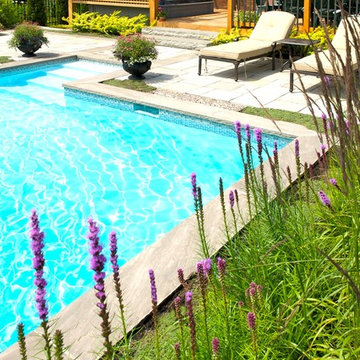
C2 studios
Modelo de jardín romántico de tamaño medio en patio trasero con fuente y adoquines de hormigón
Modelo de jardín romántico de tamaño medio en patio trasero con fuente y adoquines de hormigón
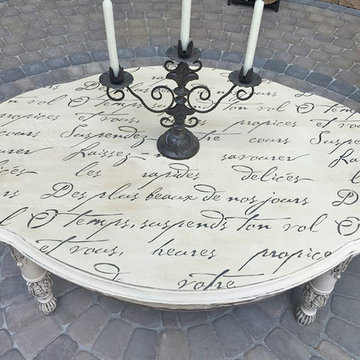
Project by Shuggy's Place
A DIY painted and stenciled outdoor table using the French Poem Allover Stencil, a script typography pattern.
http://www.cuttingedgestencils.com/french-poem-typography-letter-stencil.html
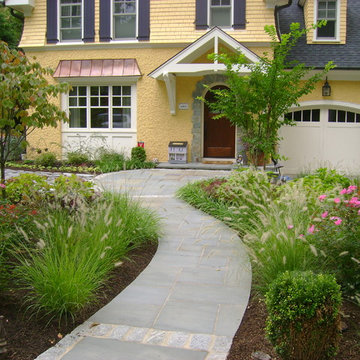
Curved pathway draws attention to the front entrance and away from the garage.
Foto de jardín romántico con adoquines de piedra natural
Foto de jardín romántico con adoquines de piedra natural
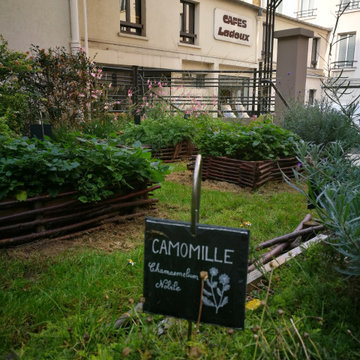
Le jardin a été conçu pour Les Comptoirs Richard, il est situé au siège de l'entreprise. Elle est fondée à Paris en 1892, son siège est situé dans l'ancienne petite manufacture de café, ancien domicile de l’entreprise familiale.
Afin de concevoir le petit jardin attenant à la maison et à la boutique des Comptoirs Richard, il faut comprendre l'histoire du lieu : après s’être fait un nom dans la négoce de vins et de spiritueux, la Maison Richard a développé ensuite son savoir-faire autour du café, elle continue son expansion dans la vente de thé et de tisanes. La maison, devenue le siège de l'entreprise, s'ouvre sur ce petit coin de verdure en plein cœur de Paris.
Le jardin de 200m² est découpé en deux espaces; le premier accueille une terrasse aménagée de pots en terre cuite faits main, des "Atelier Vierkant", en lien avec les espaces de repos et de restauration de l'entreprise. Le second est constitué de jardinières en plessis de bois de châtaigniers, plantées d'aromatiques.
Ces aromatiques ont été sélectionnées, en collaboration avec Les Comptoirs Richard, et sont cultivées puis séchées afin de créer des petits sachets de tisanes, afin d'être offerts aux clients privilégiés.
Co-conception avec Athénaïs de Nadaillac pour STUDIO MUGO. Réalisation travaux espaces verts MUGO PAYSAGE
Photo avant la récolte des aromatiques. Le jardin est foisonnant et odorant.
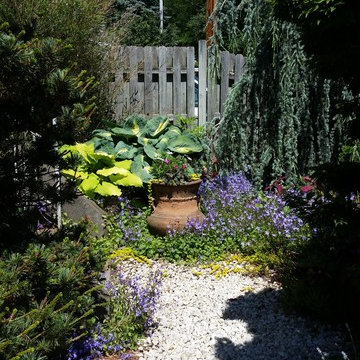
This carefully planned front yard in the Bayview shore neighborhood contains a mix of color, texture and form, all in a tiny space. It is very low-maintenance and pleasing from both inside the house and from the street year-round.
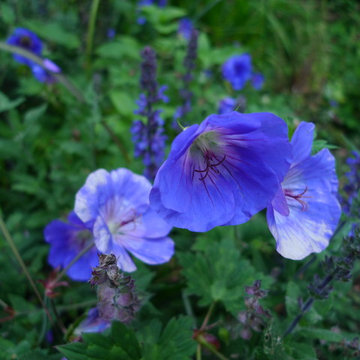
Geranium has folowered all summer following patterns of drought and downpour
Ejemplo de jardín romántico de tamaño medio en verano en patio delantero
Ejemplo de jardín romántico de tamaño medio en verano en patio delantero
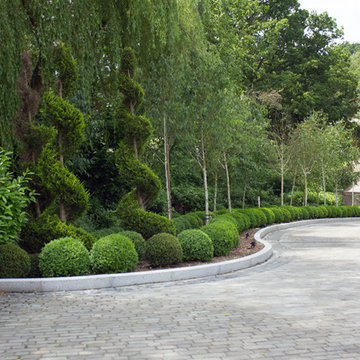
365 buxus balls in three rows either side of the drive
Imagen de acceso privado romántico extra grande en patio trasero
Imagen de acceso privado romántico extra grande en patio trasero
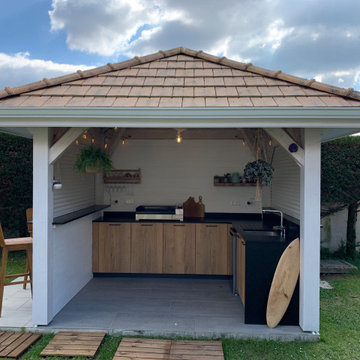
Le retour des beaux jours nous donne qu’une seule envie, vivre dehors !
Comme dans une cuisine traditionnelle, tous les matériaux sont permis : Un plan de travail en granit noir Zimbabwe, des façades bois, un bar et un espace de repas confortables.
Cette cuisine a tout ce dont on peut rêver ! Bien exposée, elle permet de cuisiner dehors à l’abris du vent, du soleil ou encore de l’orage, pour profiter de l’été en toutes circonstances.
Ici la cuisine au style Bohème chic apporte un coin convivial et chaleureux dans le jardin.
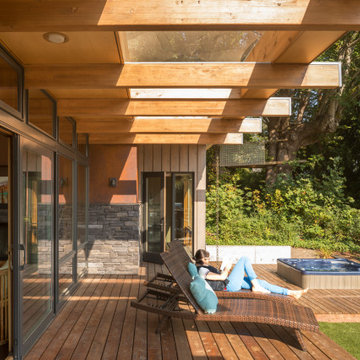
Uphill House back deck
Diseño de terraza romántica grande en patio trasero y anexo de casas
Diseño de terraza romántica grande en patio trasero y anexo de casas
4.248 fotos de exteriores románticos
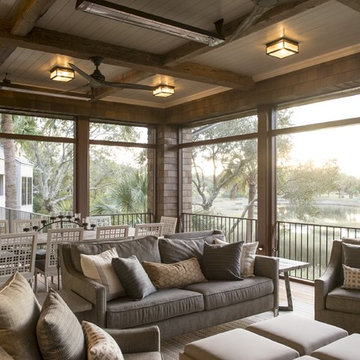
This Kiawah marsh front home in the “Settlement” was sculpted into its unique setting among live oaks that populate the long, narrow piece of land. The unique composition afforded a 35-foot wood and glass bridge joining the master suite with the main house, granting the owners a private escape within their own home. A helical stair tower provides an enchanting secondary entrance whose foyer is illuminated by sunshine spilling from three floors above.
Photography: Brennan Wesley
Furnishings: G&G Interiors
9





