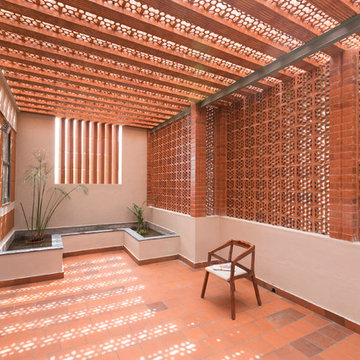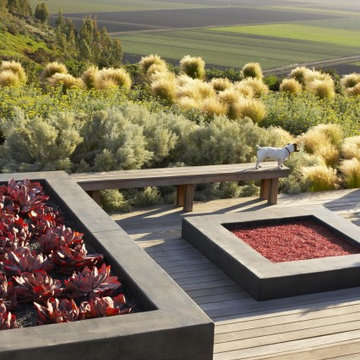Filtrar por
Presupuesto
Ordenar por:Popular hoy
21 - 40 de 617 fotos
Artículo 1 de 3
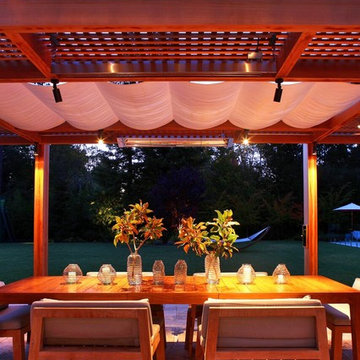
Diseño de patio actual grande en patio trasero con suelo de baldosas y pérgola
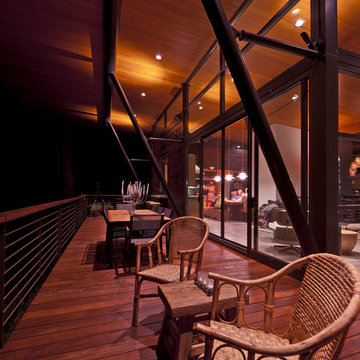
The goal of the project was to create a modern log cabin on Coeur D’Alene Lake in North Idaho. Uptic Studios considered the combined occupancy of two families, providing separate spaces for privacy and common rooms that bring everyone together comfortably under one roof. The resulting 3,000-square-foot space nestles into the site overlooking the lake. A delicate balance of natural materials and custom amenities fill the interior spaces with stunning views of the lake from almost every angle.
The whole project was featured in Jan/Feb issue of Design Bureau Magazine.
See the story here:
http://www.wearedesignbureau.com/projects/cliff-family-robinson/
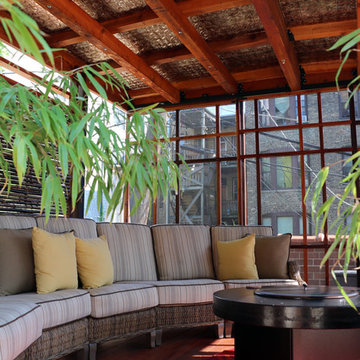
The tea house is a stunning structure we were excited to design and install on a very large outdoor terrace, in Wrigleyville. This private residential space, once a vast expanse of concrete pavers, is now a lush, livable and tranquil oasis. The covered patio or gazebo we named, The Tea House is comprised of Tigerwood, bamboo, Ipe, cedar, steel and retractable mesh screen doors. Underneath the solid roof is a beautiful faux tin ceiling tile that compliments and contrasts the wooden elements adding a rich, unexpected eye-catching charm.
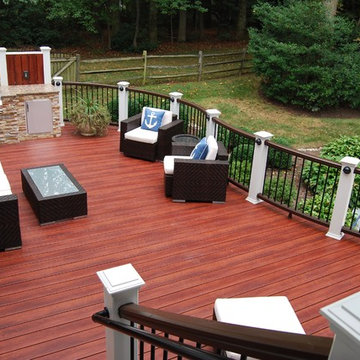
Curved rail deck & staircase. Zuri decking, Trex rails & posts. Built-in charcoal grill with Cambria countertop. Hidden gate to pool equipment. Design: Andrea Hickman of A.HICKMAN Design; Construction: Greg Deans of Decks with Style; Photography: Andrea Hickman
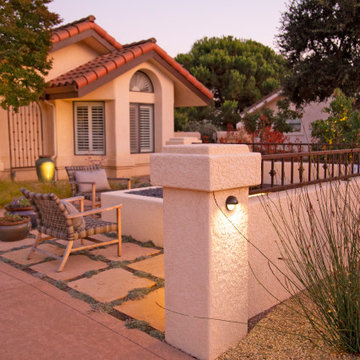
The landscape around this Mediterranean style home was transformed from barren and unusable to a warm and inviting outdoor space, cohesive with the existing architecture and aesthetic of the property. The front yard renovation included the construction of stucco landscape walls to create a front courtyard, with a dimensional cut flagstone patio with ground cover joints, a stucco fire pit, a "floating" composite bench, an urn converted into a recirculating water feature, landscape lighting, drought-tolerant planting, and Palomino gravel. Another stucco wall with a powder-coated steel gate was built at the entry to the backyard, connecting to a stucco column and steel fence along the property line. The backyard was developed into an outdoor living space with custom concrete flat work, dimensional cut flagstone pavers, a bocce ball court, horizontal board screening panels, and Mediterranean-style tile and stucco water feature, a second gas fire pit, capped seat walls, an outdoor shower screen, raised garden beds, a trash can enclosure, trellis, climate-appropriate plantings, low voltage lighting, mulch, and more!
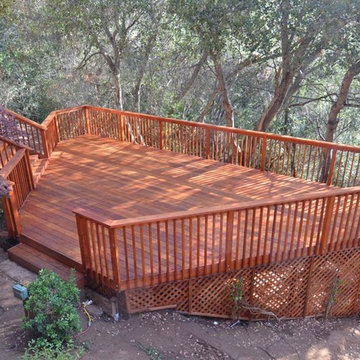
A beautiful clear Heart Redwood deck located in the Los Altos Hills.
Foto de terraza contemporánea grande en patio trasero
Foto de terraza contemporánea grande en patio trasero

Marion Brenner Photography
Imagen de patio actual grande sin cubierta en patio delantero con suelo de baldosas
Imagen de patio actual grande sin cubierta en patio delantero con suelo de baldosas

Craig Westerman
Modelo de terraza tradicional grande en patio trasero con barandilla de varios materiales
Modelo de terraza tradicional grande en patio trasero con barandilla de varios materiales

Steve Hall @ Hedrich Blessing Photographers
Imagen de terraza contemporánea grande en azotea con jardín de macetas
Imagen de terraza contemporánea grande en azotea con jardín de macetas

Elegant multi-level Ipe Deck features simple lines, built-in benches with an unobstructed view of terraced gardens and pool. (c) Decks by Kiefer ~ New jersey

One-of-a-kind and other very rare plants are around every corner. The view from any angle offers something new and interesting. The property is a constant work in progress as planting beds and landscape installations are in constant ebb and flow.

PixelProFoto
Ejemplo de patio retro grande en patio lateral con losas de hormigón y pérgola
Ejemplo de patio retro grande en patio lateral con losas de hormigón y pérgola

Contractor Tandem Construction, Photo Credit: E. Gualdoni Photography, Landscape Architect: Hoerr Schaudt
Foto de terraza actual grande en azotea con pérgola
Foto de terraza actual grande en azotea con pérgola
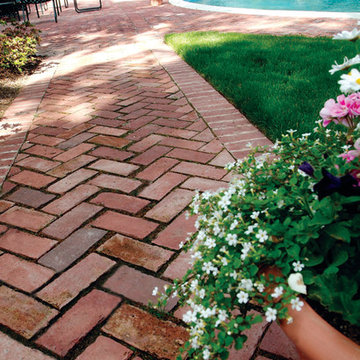
Adding comfy furniture and perhaps add a little something extra with container gardens help reflect your personality.
Modelo de jardín clásico grande en patio trasero con adoquines de ladrillo y camino de entrada
Modelo de jardín clásico grande en patio trasero con adoquines de ladrillo y camino de entrada
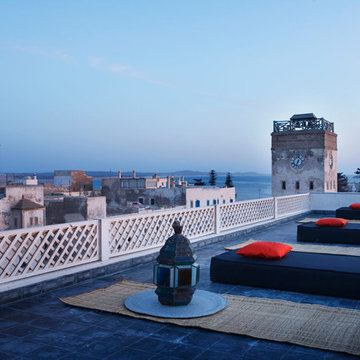
Photographe Francis Amiand
Styliste Gilles Dallière
Ejemplo de terraza mediterránea grande sin cubierta en azotea
Ejemplo de terraza mediterránea grande sin cubierta en azotea
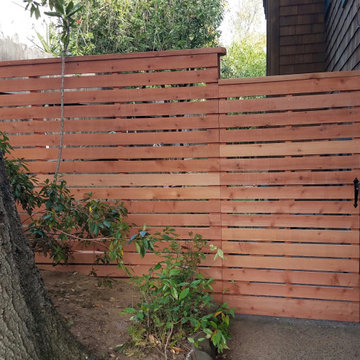
Diseño de jardín actual grande en patio lateral con exposición total al sol y adoquines de hormigón

Legacy Custom Homes, Inc
Foto de patio mediterráneo grande sin cubierta en patio con adoquines de piedra natural
Foto de patio mediterráneo grande sin cubierta en patio con adoquines de piedra natural
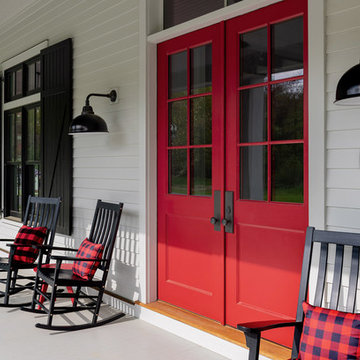
Front porch with rocking chairs and a red door.
Photographer: Rob Karosis
Modelo de terraza campestre grande en patio delantero y anexo de casas con entablado
Modelo de terraza campestre grande en patio delantero y anexo de casas con entablado
617 fotos de exteriores rojos grandes
2





