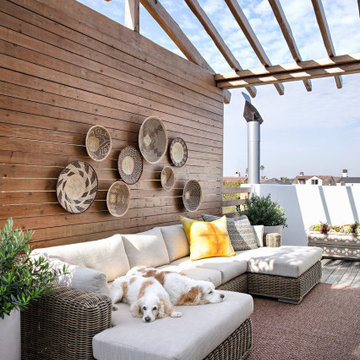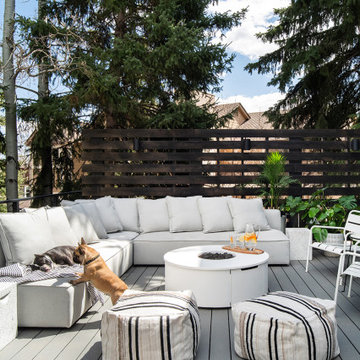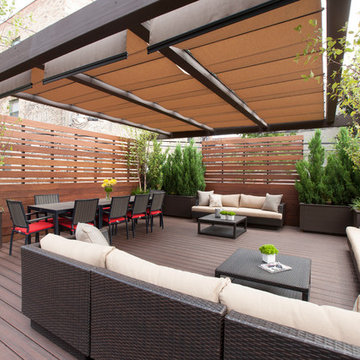Filtrar por
Presupuesto
Ordenar por:Popular hoy
21 - 40 de 34.843 fotos
Artículo 1 de 3

In a wooded area of Lafayette, a mid-century home was re-imagined for a graphic designer and kindergarten teacher couple and their three children. A major new design feature is a high ceiling great room that wraps from the front to the back yard, turning a corner at the kitchen and ending at the family room fireplace. This room was designed with a high flat roof to work in conjunction with existing roof forms to create a unified whole, and raise interior ceiling heights from eight to over ten feet. All new lighting and large floor to ceiling Fleetwood aluminum windows expand views of the trees beyond.
The existing home was enlarged by 700 square feet with a small exterior addition enlarging the kitchen over an existing deck, and a larger amount by excavating out crawlspace at the garage level to create a new home office with full bath, and separate laundry utility room. The remodeled residence became 3,847 square feet in total area including the garage.
Exterior curb appeal was improved with all new Fleetwood windows, stained wood siding and stucco. New steel railing and concrete steps lead up to the front entry. Front and rear yard new landscape design by Huettl Landscape Architecture dramatically alters the site. New planting was added at the front yard with landscape lighting and modern concrete pavers and the rear yard has multiple decks for family gatherings with the focal point a concrete conversation circle with central fire feature.
Everything revolves around the corner kitchen, large windows to the backyard, quartz countertops and cabinetry in painted and walnut finishes. The homeowners enjoyed the process of selecting Heath Tile for the kitchen backsplash and white oval tiles at the family room fireplace. Black brick tiles by Fireclay were used on the living room hearth. The kitchen flows into the family room all with views to the beautifully landscaped yards.
The primary suite has a built-in window seat with large windows overlooking the garden, walnut cabinetry in a skylit walk-in closet, and a large dramatic skylight bouncing light into the shower. The kid’s bath also has a skylight slot with light angling downward over double sinks. More colorful tile shows up in these spaces, as does a geometric patterned tile in the downstairs office bath shower.
The large yard is taken full advantage of with concrete paved walkways, stairs and firepit circle. New retaining walls in the rear yard helped to add more level usable outdoor space, with wood slats to visually blend them into the overall design.
The end result is a beautiful transformation of a mid-century home, that both captures the client’s personalities and elevates the house into the modern age.

Outdoor entertainment area with pergola and string lights
Ejemplo de terraza de estilo de casa de campo grande en patio trasero con pérgola y iluminación
Ejemplo de terraza de estilo de casa de campo grande en patio trasero con pérgola y iluminación

Pool view of whole house exterior remodel
Imagen de terraza planta baja retro grande con barandilla de metal y iluminación
Imagen de terraza planta baja retro grande con barandilla de metal y iluminación

Turning into the backyard, a two-tiered pergola and social space make for a grand arrival. Scroll down to the first "before" photo for a peek at what it looked like when we first did our site inventory in the snow. Design by John Algozzini and Kevin Manning.

Modelo de patio tradicional grande en patio trasero con adoquines de hormigón y pérgola
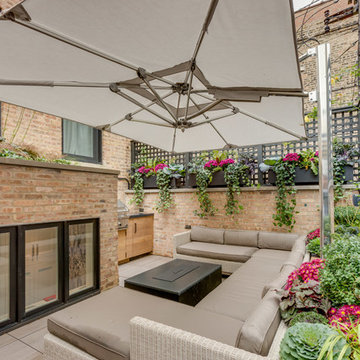
Imagen de patio minimalista en patio trasero con cocina exterior y toldo

Photography: Rett Peek
Foto de patio tradicional de tamaño medio en patio trasero con gravilla y pérgola
Foto de patio tradicional de tamaño medio en patio trasero con gravilla y pérgola
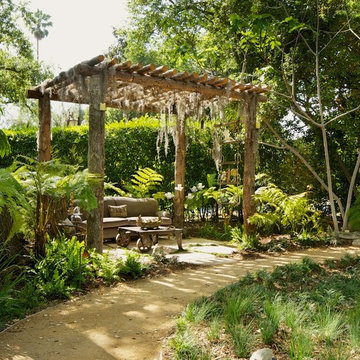
Decomposed Granite Pathway
Modelo de jardín rústico de tamaño medio en patio trasero con exposición reducida al sol y pérgola
Modelo de jardín rústico de tamaño medio en patio trasero con exposición reducida al sol y pérgola
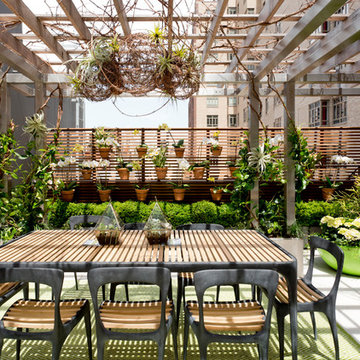
Photo: Rikki Snyder © 2016 Houzz
Diseño de terraza contemporánea grande en azotea con jardín de macetas y pérgola
Diseño de terraza contemporánea grande en azotea con jardín de macetas y pérgola
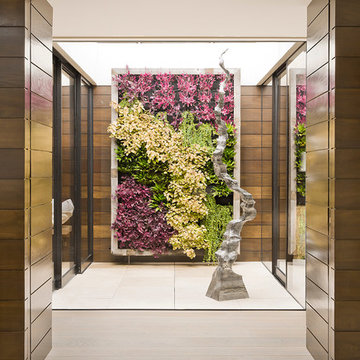
Manolo Langis Photographer
Imagen de jardín costero pequeño en patio con jardín vertical, exposición total al sol y adoquines de piedra natural
Imagen de jardín costero pequeño en patio con jardín vertical, exposición total al sol y adoquines de piedra natural

Camilla Quiddington
Ejemplo de terraza tradicional renovada de tamaño medio en patio lateral con toldo
Ejemplo de terraza tradicional renovada de tamaño medio en patio lateral con toldo

Frameless Pool fence and glass doors designed and installed by Frameless Impressions
Imagen de piscina alargada minimalista pequeña rectangular en patio trasero con entablado
Imagen de piscina alargada minimalista pequeña rectangular en patio trasero con entablado
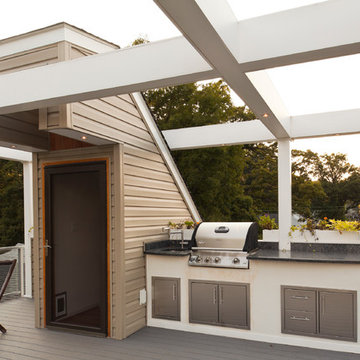
Roof top deck in Baltimore County, Maryland: This stunning roof top deck now provides a beautiful outdoor living space with all the amenities the homeowner was looking for as well as added value to the home.
Curtis Martin Photo Inc.
34.843 fotos de exteriores rojos, beige
2








