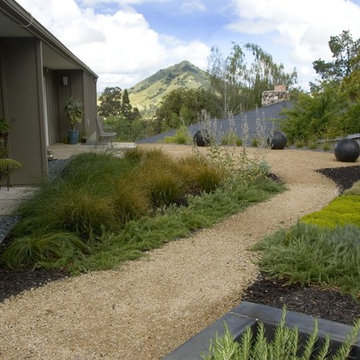Filtrar por
Presupuesto
Ordenar por:Popular hoy
1 - 20 de 48 fotos
Artículo 1 de 3
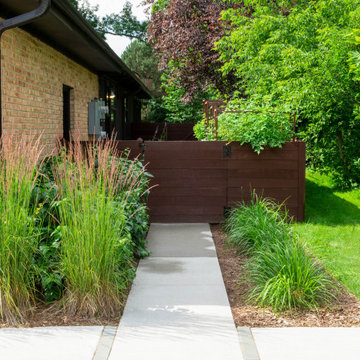
A concrete walkway connects the new driveway to the vegetable garden on the side of the home.
Renn Kuhnen Photography
Foto de jardín retro de tamaño medio en verano en patio lateral con huerto, exposición total al sol y con madera
Foto de jardín retro de tamaño medio en verano en patio lateral con huerto, exposición total al sol y con madera
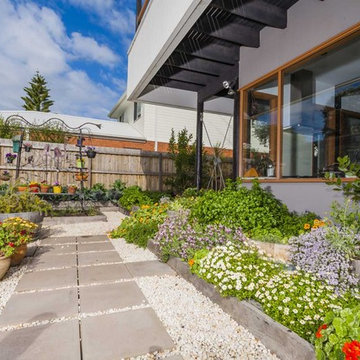
DE atelier Architects.
Imagen de jardín vintage de tamaño medio en patio trasero con huerto y adoquines de hormigón
Imagen de jardín vintage de tamaño medio en patio trasero con huerto y adoquines de hormigón
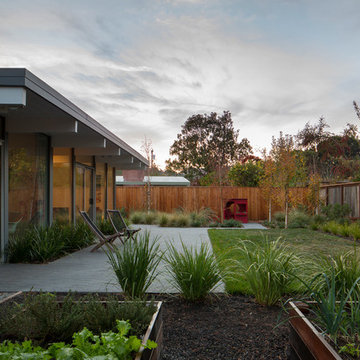
Eichler in Marinwood - At the larger scale of the property existed a desire to soften and deepen the engagement between the house and the street frontage. As such, the landscaping palette consists of textures chosen for subtlety and granularity. Spaces are layered by way of planting, diaphanous fencing and lighting. The interior engages the front of the house by the insertion of a floor to ceiling glazing at the dining room.
Jog-in path from street to house maintains a sense of privacy and sequential unveiling of interior/private spaces. This non-atrium model is invested with the best aspects of the iconic eichler configuration without compromise to the sense of order and orientation.
photo: scott hargis
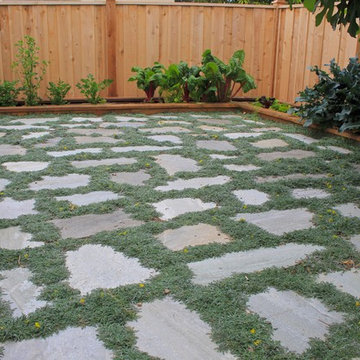
Five months after install, we have nearly complete coverage by silver carpet (Dymondia margaretae). Very pleased how fast and flushed this came through. Looking forward to experimenting more with the possibilities. We also built the custom garden beds around the patio to provide non-compacted growing space for the client.
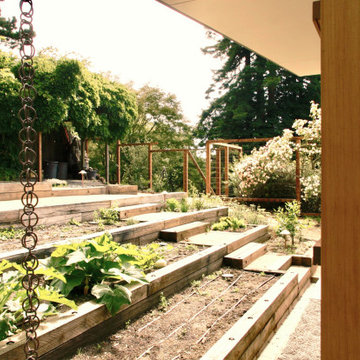
Juniper timber retaining walls and steps form the terraced vegetable garden. A rain chain on the southern end of the butterfly roof leads to a runnel at the base of the garden.
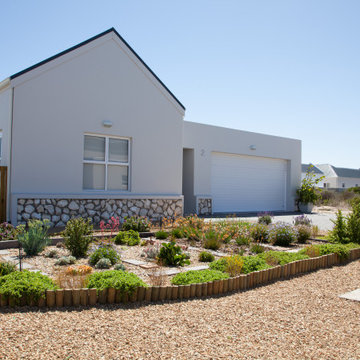
Modelo de jardín de secano retro de tamaño medio en verano en patio delantero con huerto, exposición total al sol y gravilla
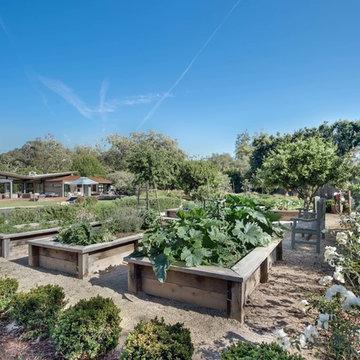
Photo: Tom Hofer
Diseño de jardín retro grande en patio trasero con huerto
Diseño de jardín retro grande en patio trasero con huerto
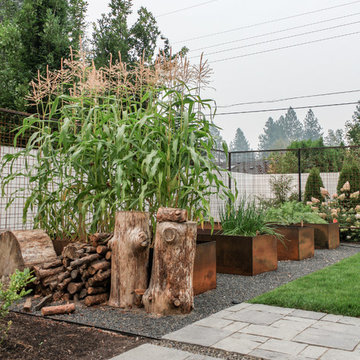
After moving into a mid-century ranch home on Spokane's South Hill, these homeowners gave the tired landscape a dramatic makeover. The aging asphalt driveway was replaced by precast concrete pavers that coordinate with a new walkway of sandwashed concrete pads. A pared-down front lawn reduces the overall water use of the landscape, while sculptural boulders add character. A small flagstone patio creates a spot to enjoy the outdoors in the courtyard-like area between the house and the towering ponderosa pines. The backyard received a similar update, with a new garden area, water feature, and paver patio anchoring the updated space.
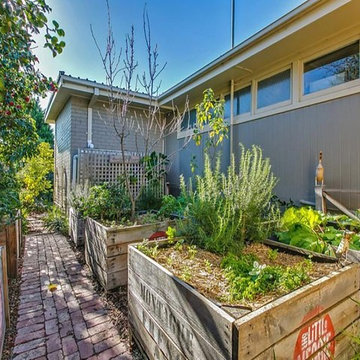
A garden restoration to complement a stunning 1950s modernist house in Beaumaris. A path of recycled clay bricks provide access through a vegetable garden of timber planter crates.
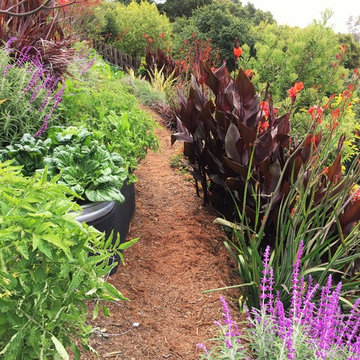
Hilltop home with sweeping views of San Francisco Bay. Open views surrounded by bold foliage dominated plantings. Steep hillside with metal trough set into hillside for vegetables.
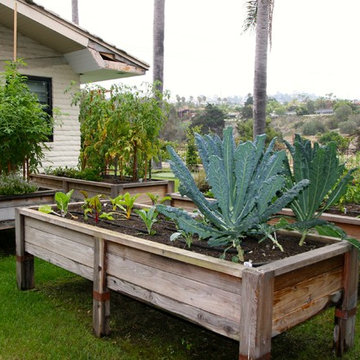
This garden boasts 4 beautiful custom redwood raised beds with copper bands to prevent snails from attacking the edibles.
The boxes are in full sun which is ideal for growing vegetables and herbs
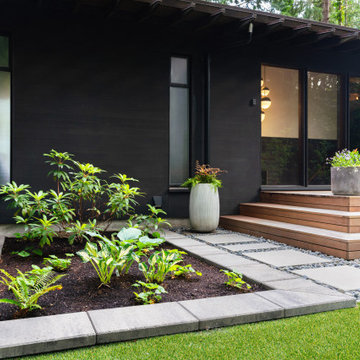
Winding paths to enjoy and relax
Imagen de jardín vintage en patio delantero con huerto y adoquines de hormigón
Imagen de jardín vintage en patio delantero con huerto y adoquines de hormigón
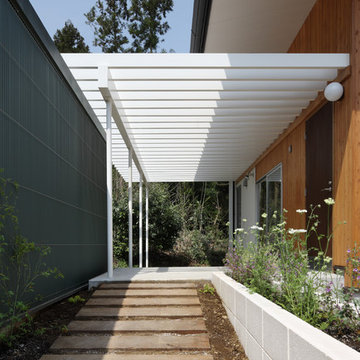
photo by Kurozumi Naoomi
Modelo de terraza vintage en patio delantero con huerto, adoquines de hormigón y pérgola
Modelo de terraza vintage en patio delantero con huerto, adoquines de hormigón y pérgola
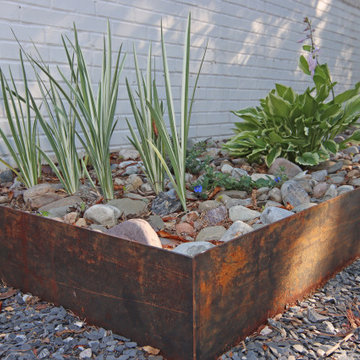
Foto de patio retro de tamaño medio en patio trasero con pérgola, huerto y gravilla
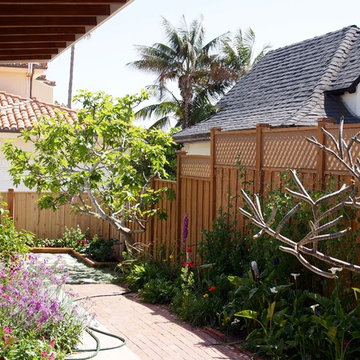
Backyard veggie beds and dymondia flagstone lower patio by Ecology Artisans. All areas, outside of patio, are irrigated with water efficient drip line irrigation under the mulch.
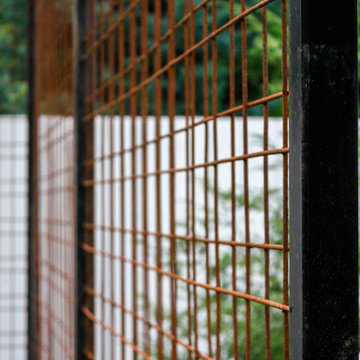
After moving into a mid-century ranch home on Spokane's South Hill, these homeowners gave the tired landscape a dramatic makeover. The aging asphalt driveway was replaced by precast concrete pavers that coordinate with a new walkway of sandwashed concrete pads. A pared-down front lawn reduces the overall water use of the landscape, while sculptural boulders add character. A small flagstone patio creates a spot to enjoy the outdoors in the courtyard-like area between the house and the towering ponderosa pines. The backyard received a similar update, with a new garden area, water feature, and paver patio anchoring the updated space.
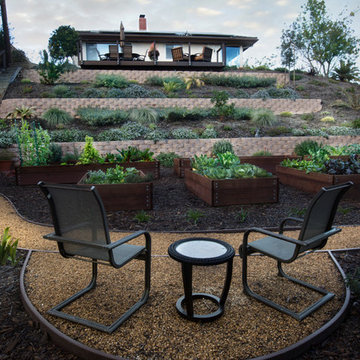
AllScape Design + Installation
www.spencerhardyfrazier.com
©Spencer Frazier 2017
Diseño de jardín de secano retro grande en primavera en patio trasero con huerto, exposición parcial al sol y adoquines de ladrillo
Diseño de jardín de secano retro grande en primavera en patio trasero con huerto, exposición parcial al sol y adoquines de ladrillo
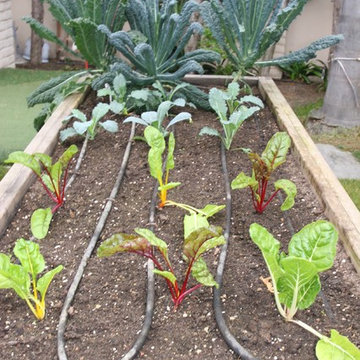
My first week tending this garden I planted swiss chard and a new crop of kale.
Imagen de jardín vintage pequeño en patio lateral con huerto
Imagen de jardín vintage pequeño en patio lateral con huerto
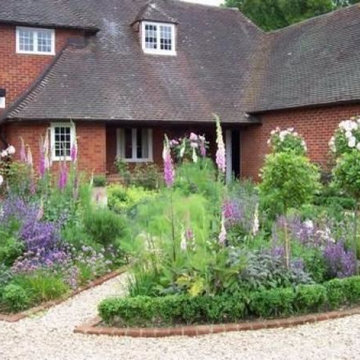
Photo by Spiering & Co
For the courtyard entrance to the kitchen, Spiering & Co designed a herb and rose garden that reflected the arched windows of the orangery. The planting borders are edged with bricks and a row of clipped box, which contains a mixture of herbs, scented perennials and roses. As you walk through this herb and rose garden the scent is wonderful and the sunny spot ensures the herbs thrive.
48 fotos de exteriores retro con huerto
1





