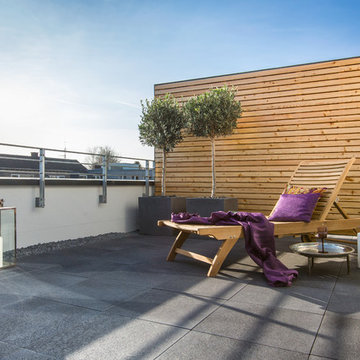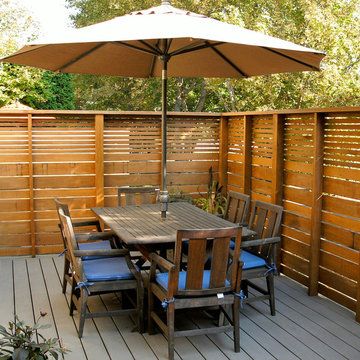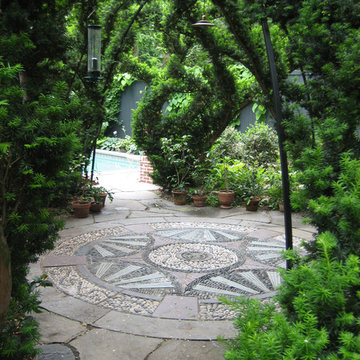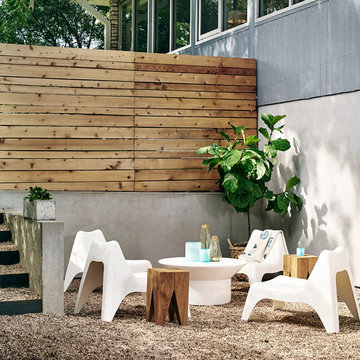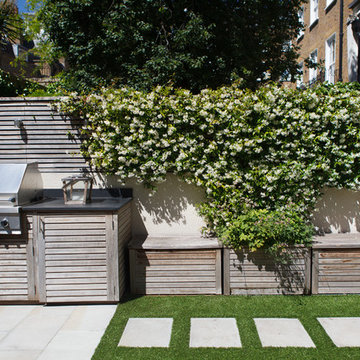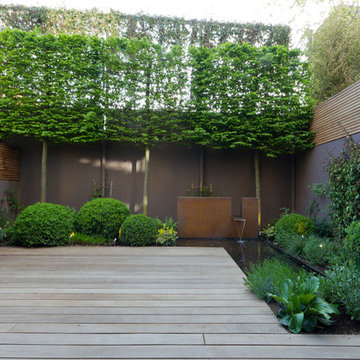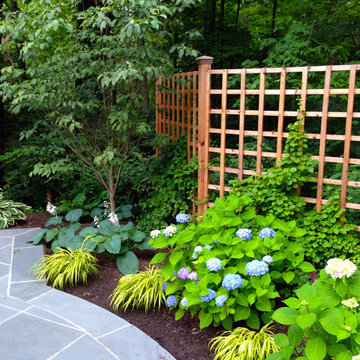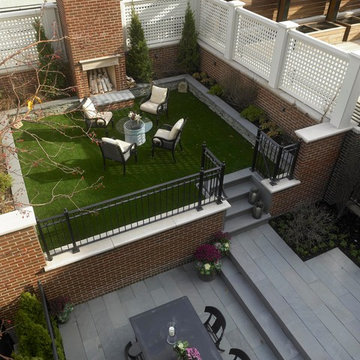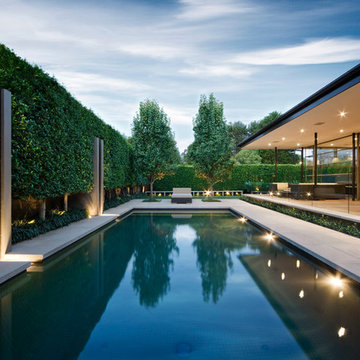467 fotos de exteriores
Ordenar por:Popular hoy
1 - 20 de 467 fotos
Encuentra al profesional adecuado para tu proyecto
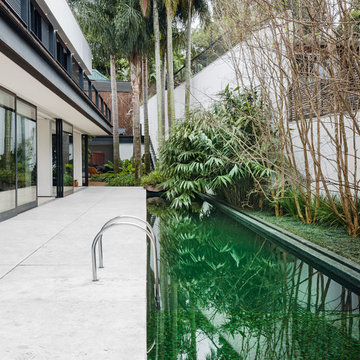
Foto de piscina alargada minimalista pequeña rectangular en patio trasero con losas de hormigón
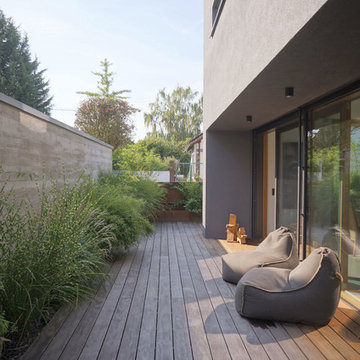
Architekten Lenzstrasse Dreizehn
Ejemplo de terraza actual en patio lateral
Ejemplo de terraza actual en patio lateral
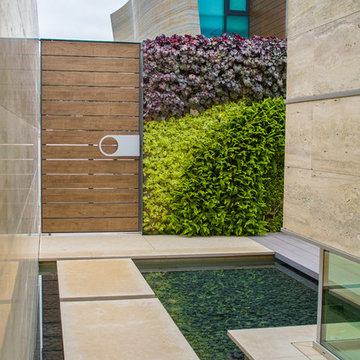
Modelo de jardín contemporáneo en patio lateral con fuente, exposición parcial al sol y adoquines de hormigón
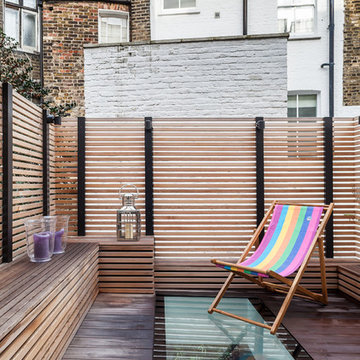
This tall, thin Pimlico townhouse was split across five stories with a dingy neglected courtyard garden to the rear. Our clients hired us to design a whole-house renovation and kitchen extension.
Neighbouring houses had been denied planning permission for similar works, so we had our work cut out to ensure that our kitchen extension design would get planning consent. To start with, we conducted an extensive daylight analysis to prove that the new addition to the property would have no adverse effect on neighbours. We also drew up a 3D computer model to demonstrate that the frameless glass extension wouldn’t overpower the original building.
To increase the sense of unity throughout the house, a key feature of our design was to incorporate integral rooflights across three of the stories, so that from the second floor terrace it was possible to look all the way down into the kitchen through aligning rooflights. This also ensured that the basement kitchen wouldn’t feel cramped or closed in by introducing more natural light.
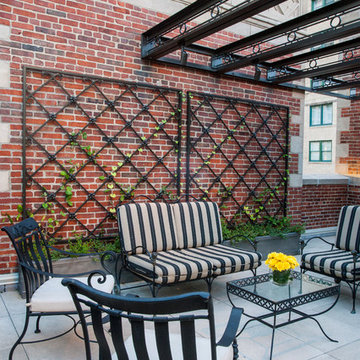
This space was completely empty, void of everything except the flooring tiles. All the containers and plantings, the patterned turf in the flooring, ornaments, and fixtures were part of the design. It spans three sides of the penthouse, extending the dining and living space out into the open.
Outdoor rooms are created with the alignment of fixtures and placement of furniture. The custom designed water feature is both a wall to separate the dining and living spaces and a work of art on its own. A shade system offers relief from the scorching sun without permanently blocking the view from the dining room. A frosted glass wall on the edge of the kitchen brings privacy and still allows light to filter into the space. The south wall is lined with planters to add some privacy and at night are lit as a focal point.
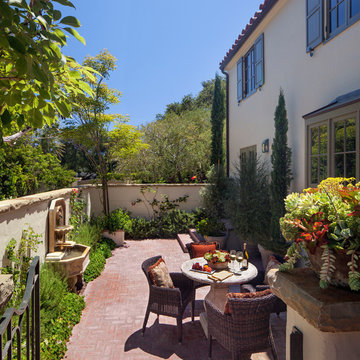
Patio and exterior.
Foto de patio mediterráneo con adoquines de ladrillo
Foto de patio mediterráneo con adoquines de ladrillo
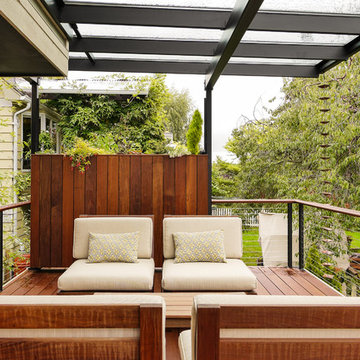
Nice combination of glass, metal and ipee, iron wood decking for northwest living. Beautiful backyard retreat
Imagen de terraza contemporánea con pérgola
Imagen de terraza contemporánea con pérgola
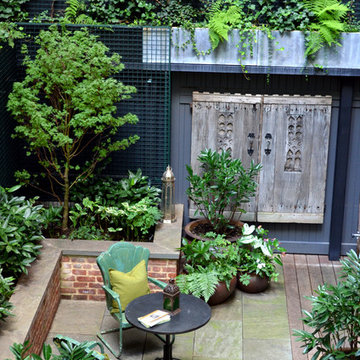
A dark backyard was given a new life with dramatic additions of built in planting beds, custom cut salvaged pavers, green screen trellis and a ton of charm. The reclaimed barn doors add a focal point to the east wall while the custom built two-tier planting system allows vines to fill this garden which spans two floors of the client's home.
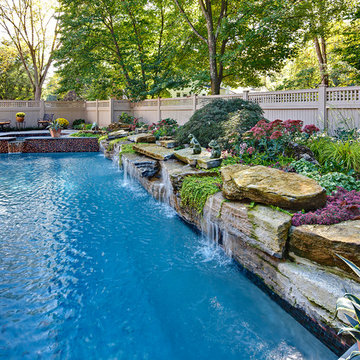
The unique swimming pool features a complex stone waterfall that overlooks the deep end. The water feature helped to bring life and movement to the garden while creating a tranquil environment aside the spa.
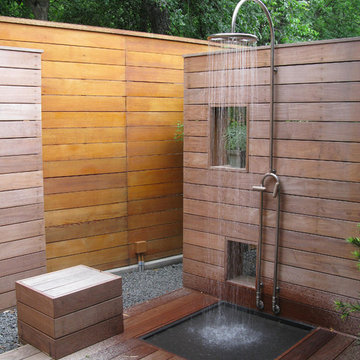
An updated Traditional home with a Contemporary Pool Pavilion and Landscape in the center of Dallas.
The space was conceived by David Rolston and The Architect for the Pool Pavilion is Thomas Upchurch
http://www.upchurcharchitects.com
Photos by David Rolston, Inc.
467 fotos de exteriores
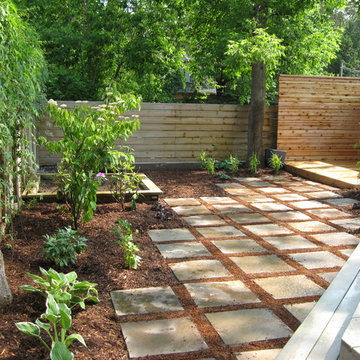
Got rid of all the grass, installed some drought tolerant plants, added a water feature and created a raised dining terrace with privacy screens in an otherwise exposed back yard.
1
