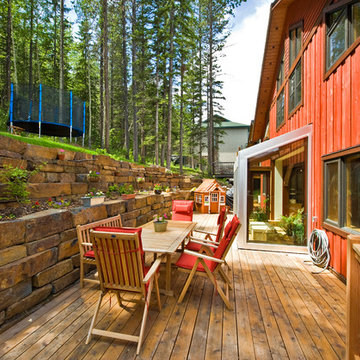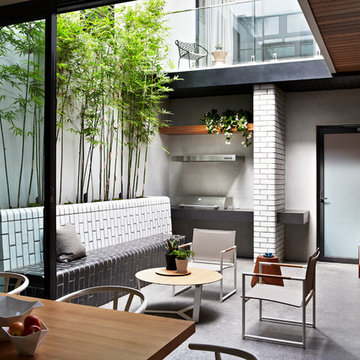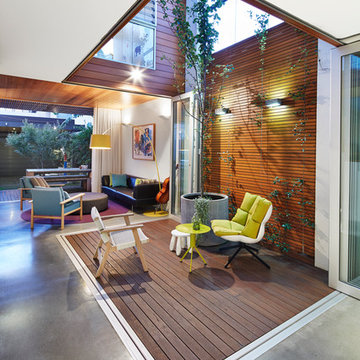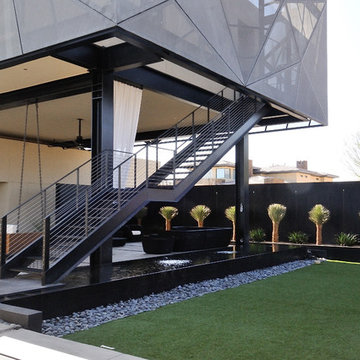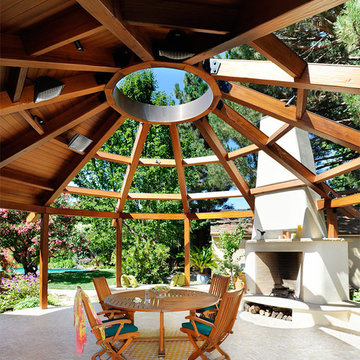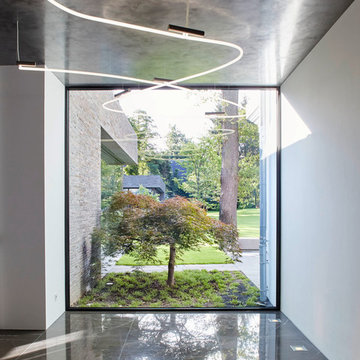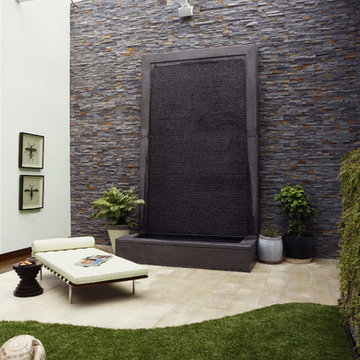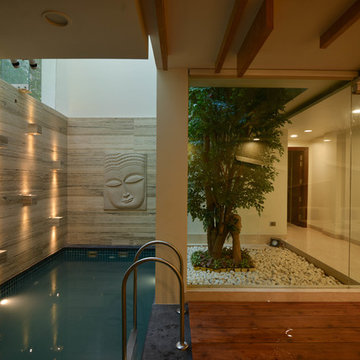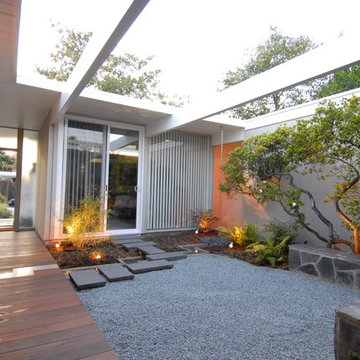Filtrar por
Presupuesto
Ordenar por:Popular hoy
1 - 20 de 74 fotos
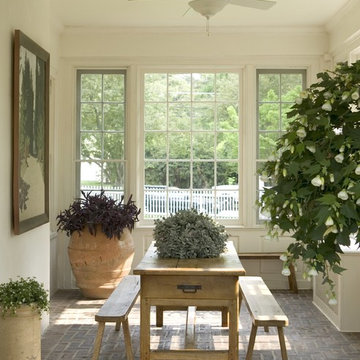
conservatory/sun room
Modelo de terraza tradicional en anexo de casas con adoquines de ladrillo
Modelo de terraza tradicional en anexo de casas con adoquines de ladrillo
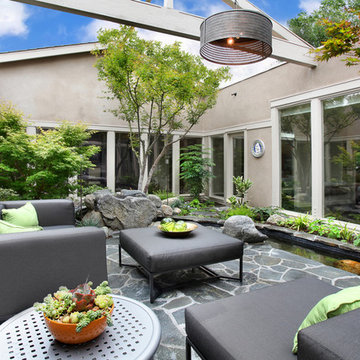
Photo credit~Jeri Koegel
Diseño de patio actual grande sin cubierta en patio con fuente y adoquines de piedra natural
Diseño de patio actual grande sin cubierta en patio con fuente y adoquines de piedra natural
Encuentra al profesional adecuado para tu proyecto
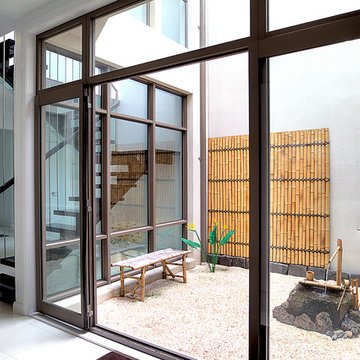
Internal North facing courtyard for Williamstown project. View of stairs and preliminary garden design to internal courtyards. Windows and doors are aluminum and floors are off white travertine marble. A similar treatment to the first floor provides for the stack effect and cross ventilation.
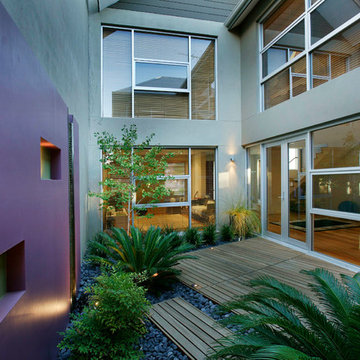
Ron Tan
Modelo de patio contemporáneo pequeño en patio con entablado y fuente
Modelo de patio contemporáneo pequeño en patio con entablado y fuente
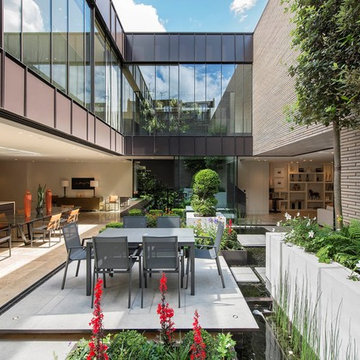
The long view through the garden from the bench seating.
Image courtesy of Tom St Aubyn Photography.
Ejemplo de jardín contemporáneo de tamaño medio en patio con estanque
Ejemplo de jardín contemporáneo de tamaño medio en patio con estanque
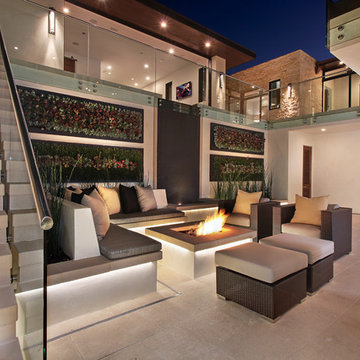
Indoor/outdoor living can be enjoyed year round in the coastal community of Corona del Mar, California. This spacious atrium is the perfect gathering place for family and friends. Planters are the backdrop for custom built in seating. Rattan furniture placed near the built-in firepit adds more space for relaxation. Bush hammered limestone makes up the patio flooring.
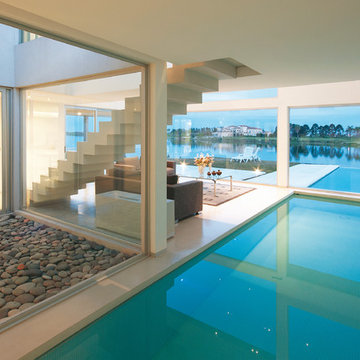
Pool House (2010)
Project and Works Management
Location Los Castores I, Nordelta, Tigre, Buenos Aires, Argentina
Total Area 457 m²
Photo Luis Abregú
Pool House>
Principal> Arq. Alejandro Amoedo
Lead Designer> Arq. Lucas D’Adamo Baumann
Project Manager> Hernan Montes de Oca
Collaborators> Federico Segretin Sueyro, Luciana Flores, Fausto Cristini
The main condition suggested by the owner for the design of this permanent home was to direct the views to the vast lagoon that is on the rear façade of the land.
To this end, we designed an inverted L layout, withdrawing the access to the house towards the center of the lot, allowing for wider perspectives at the rear of the lot and without limits to the environment.
Aligned on the front façade are the garages, study, toilet and service rooms: laundry, pantry, one bedroom, one bathroom and the barbecue area.
This geometry created a long path towards the entrance of the house, which was designed by combining vehicle and pedestrian access.
The social areas are organized from the access hall around an inner yard that integrates natural light to the different environments. The kitchen, the dining room, the gallery and the sitting room are aligned and overlooking the lagoon. The sitting room has a double height, incorporating the stairs over one of the sides of the inner yard and an in-out swimming pool that is joined to the lake visually and serves as separation from the master suite.
The upper floor is organized around the double-height space, also benefiting from the views of the environment, the inner yard and the garden. Its plan is made up of two full guest suites and a large study prepared for the owners’ work, also enjoying the best views of the lagoon, not just from its privileged location in height but also from its sides made of glass towards the exterior and towards the double height of the sitting room.
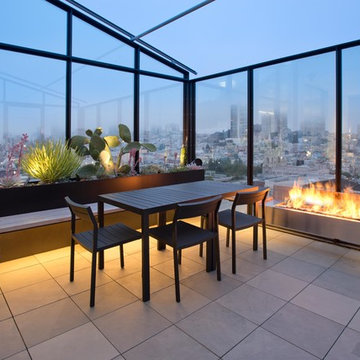
This amazing roof top deck is softly illuminated by LED strip lights hidden under the bench. Mini LED accent lights are mounted in the planter box to highlight the succulent garden. Indivar Sivanathan Photographer, Feldman Architecture.
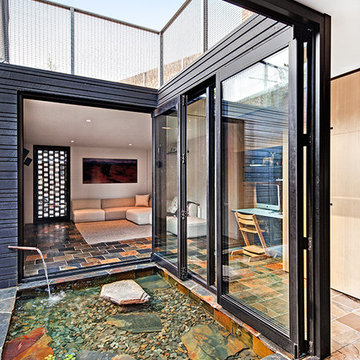
Tanja Milbourne, TM PHOTO
Foto de patio actual pequeño sin cubierta con fuente y adoquines de piedra natural
Foto de patio actual pequeño sin cubierta con fuente y adoquines de piedra natural
74 fotos de exteriores
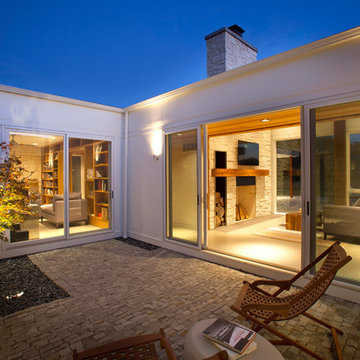
Ross Van Pelt
Foto de patio contemporáneo sin cubierta con adoquines de ladrillo
Foto de patio contemporáneo sin cubierta con adoquines de ladrillo
1





