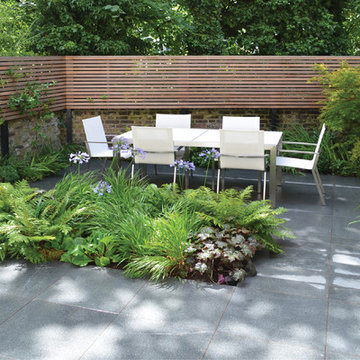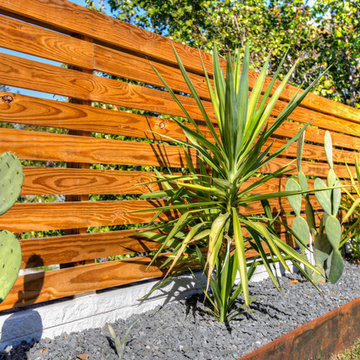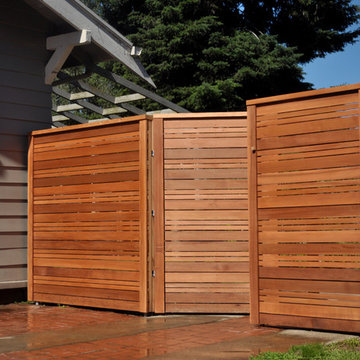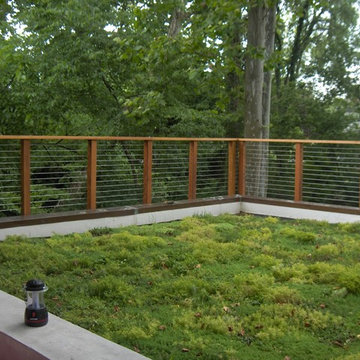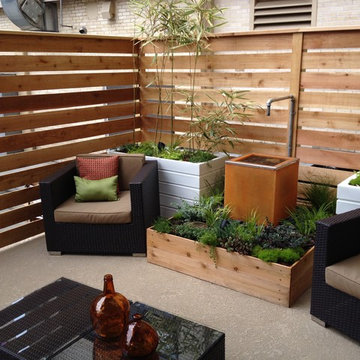Filtrar por
Presupuesto
Ordenar por:Popular hoy
1 - 20 de 127 fotos
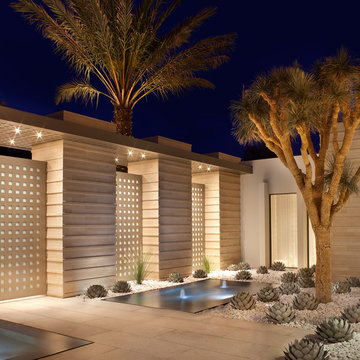
Foto de jardín contemporáneo pequeño en verano en patio con exposición total al sol, gravilla y paisajismo estilo desértico

POTS & HORIZONTAL BOARD FENCE, BRADANINI
Imagen de jardín minimalista en patio trasero con gravilla y con madera
Imagen de jardín minimalista en patio trasero con gravilla y con madera

In the evening the garden walls are dramatically lit and the low planting wall transitions into a stone plinth for a soothing stone fountain.
Photo Credit: J. Michael Tucker
Encuentra al profesional adecuado para tu proyecto
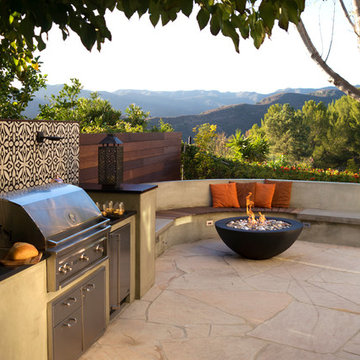
The bench curves around the space and connects with the kitchen area. The fire bowl, which nestles in the circular part of the bench, is oversized as not to be overwhelmed by the open space.
Photo by Marcus Teply,
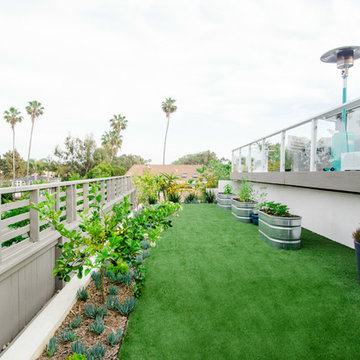
Leigh Castelli Photography
Foto de jardín de secano contemporáneo en patio trasero con huerto y exposición total al sol
Foto de jardín de secano contemporáneo en patio trasero con huerto y exposición total al sol
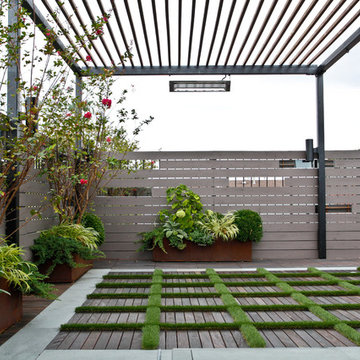
Steel pergola and infrared heaters
Modelo de jardín contemporáneo grande en verano en azotea con exposición parcial al sol
Modelo de jardín contemporáneo grande en verano en azotea con exposición parcial al sol
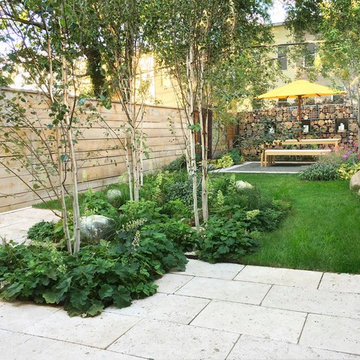
© Todd Haiman Landscape Design
Imagen de jardín contemporáneo de tamaño medio en patio trasero con adoquines de hormigón
Imagen de jardín contemporáneo de tamaño medio en patio trasero con adoquines de hormigón
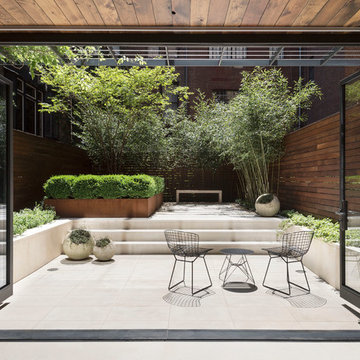
Matthew Williams
Modelo de patio actual de tamaño medio sin cubierta en patio trasero con jardín de macetas
Modelo de patio actual de tamaño medio sin cubierta en patio trasero con jardín de macetas
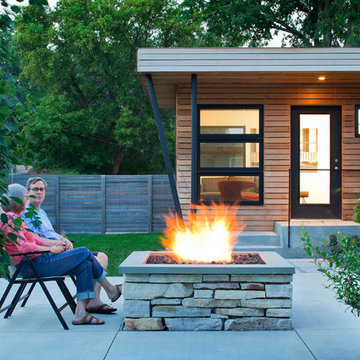
The patio is an outdoor room centered on a raised, gas fire pit and shaded by a row of Swedish Aspens the photographer is peeking through.
The porch's cedar siding will weather to match the fence/arbor built 5 years prior.
Peter J Sieger Architectural Photography
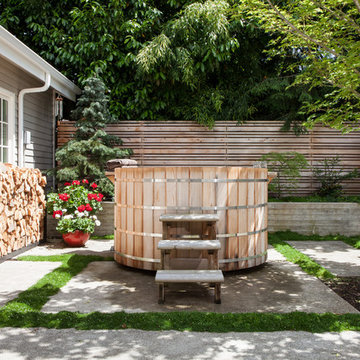
This project reimagines an under-used back yard in Portland, Oregon, creating an urban garden with an adjacent writer’s studio. Taking inspiration from Japanese precedents, we conceived of a paving scheme with planters, a cedar soaking tub, a fire pit, and a seven-foot-tall cedar fence. A maple tree forms the focal point and will grow to shade the yard. Board-formed concrete planters house conifers, maples and moss, appropriate to the Pacific Northwest climate.
Photo: Anna M Campbell: annamcampbell.com
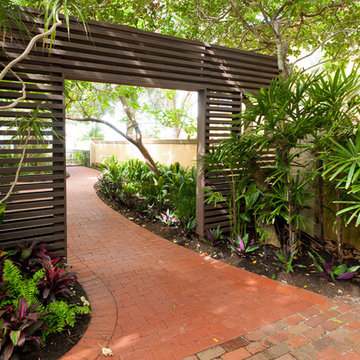
Giovani Lunardi
Imagen de jardín vintage con exposición reducida al sol y adoquines de ladrillo
Imagen de jardín vintage con exposición reducida al sol y adoquines de ladrillo
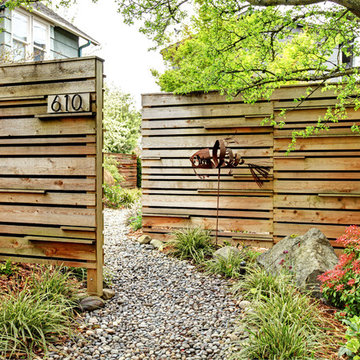
A sequence of new fencing at the entry creates a sense of privacy from a busy street.
Photo by Cleary O'Farrell
Imagen de jardín actual en patio delantero con gravilla
Imagen de jardín actual en patio delantero con gravilla
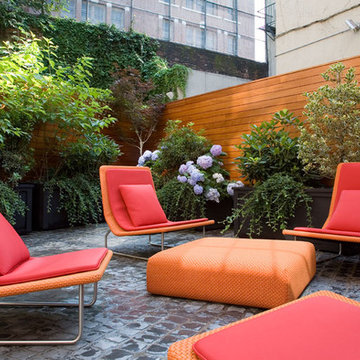
"Revival” implies a retread of an old idea—not our interests at Axis Mundi. So when renovating an 1840s Greek Revival brownstone, subversion was on our minds. The landmarked exterior remains unchanged, as does the residence’s unalterable 19-foot width. Inside, however, a pristine white space forms a backdrop for art by Warhol, Basquiat and Haring, as well as intriguing furnishings drawn from the continuum of modern design—pieces by Dalí and Gaudí, Patrick Naggar and Poltrona Frau, Armani and Versace. The architectural envelope references iconic 20th-century figures and genres: Jean Prouvé-like shutters in the kitchen, an industrial-chic bronze staircase and a ground-floor screen employing cast glass salvaged from Gio Ponti’s 1950s design for Alitalia’s Fifth Avenue showroom (paired with mercury mirror and set within a bronze grid). Unable to resist a bit of our usual wit, Greek allusions appear in a dining room fireplace that reimagines classicism in a contemporary fashion and lampshades that slyly recall the drapery of Greek sculpture.
Size: 2,550 sq. ft.
Design Team: John Beckmann and Richard Rosenbloom
Photography: Adriana Bufi, Andrew Garn, and Annie Schlecter
© Axis Mundi Design LLC
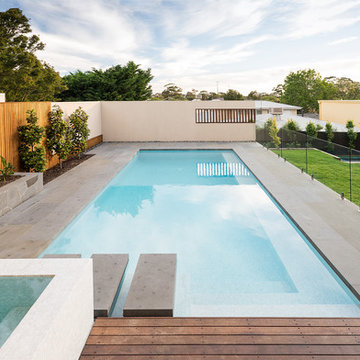
Landscape design & construction by Bayon Gardens // Photography by Tim Turner
Foto de piscina minimalista extra grande rectangular en patio trasero con adoquines de piedra natural
Foto de piscina minimalista extra grande rectangular en patio trasero con adoquines de piedra natural
127 fotos de exteriores
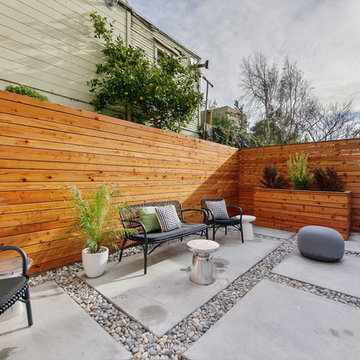
Ejemplo de jardín contemporáneo de tamaño medio en patio trasero con exposición total al sol y gravilla
1





