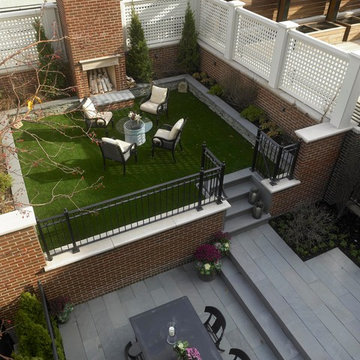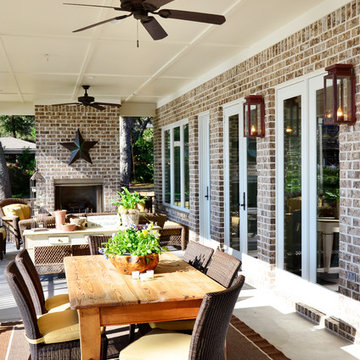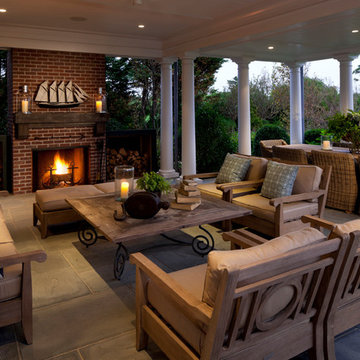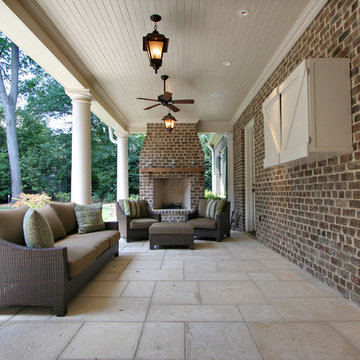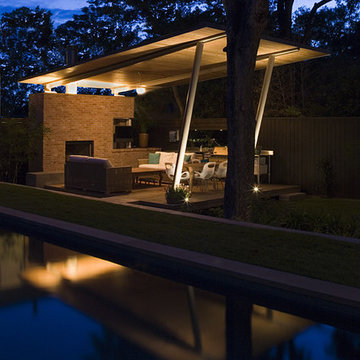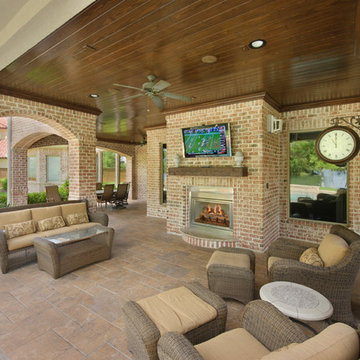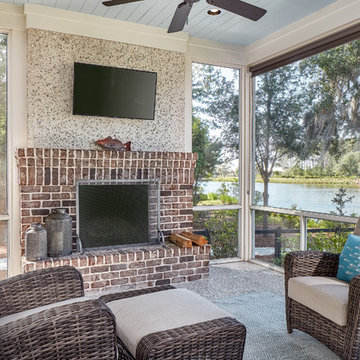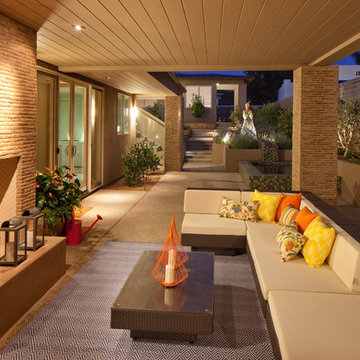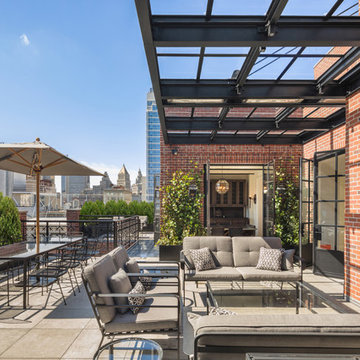Filtrar por
Presupuesto
Ordenar por:Popular hoy
1 - 20 de 155 fotos
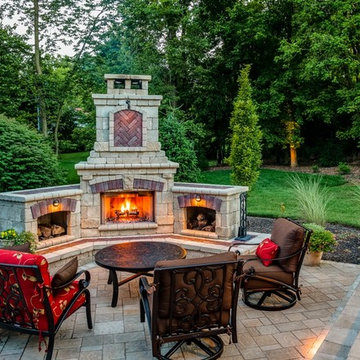
PA Landscape Group, Inc. http://www.palandscapegroup.com/
Project Entry: Mechanicsburg Residence
2013 PLNA Awards for Landscape Excellence Winner
Category: Residential Hardscaping $60,000 & Over
Award Level: Bronze
Project Description:
Our client was ready to replace a deteriorating wood deck at the back of their home. They wanted to create an area where his wife and two daughters could enjoy the outdoors,occasional meal off the grill, and hang out with friends.
We were challenged to keep the outdoor room from sprawling over a rear yard with a consistently changing grade to the side property line and keeping some open lawn for the sports minded daughters. The area at the back property was wooded and owned by the homeowners association and not maintained.
Our design goals were to create a three season area to enjoy the grill year round and social space for family and friends. Oh yes,a place to read the newspaper and watch the Philly's.
The existing deck was surrounded by six foot Euonymus alatus, which we decided early on to save and transplant if possible. The Euonymus had been a part of the house since it was constructed. The Euonymus became a new screen, to separate the area from the property line. We created a landing large enough to tie the door,grill pavilion and patio areas together and the steps are good if more kids show up than expected. The dining and grilling area is under roof of a 12ft. x 18ft. pavilion. This structure provides a roofed enclosure. The interior roof is softly lighted and a fan provided to keep a comfortable breeze. The grill,table, and hardscape buffet provide all that is needed to dine and a spot to set the TV to keep up with the Philly's. After dinner the family can move down to the fireplace and hot tub area to relax and enjoy the evening. While Dad can spread out the sports page on the table and read the newspaper.
Brussel Block pavers, by Unilock,were choose for the casual tumbled quality and smooth clean surface to accommodate socks and bare feet. One inlay was placed just off the landing to be a central point of the outdoor space. Darker red colored Copthorne pavers, by Unilock, are used as accents both vertically and horizontally to be contiguous with the fireplace element. We set the fireplace at a 45 degree angle and set the wood boxes parallel and perpendicular to the fire box. This creates a cozy seating area and prevents the total layout from running straight across the rear ofthe house. We also constructed a customized the hearth to provide a wider sitting area. Coming from the garage we keep the same grade to the back kitchen door, dropped down one step to the patio and pavilion and then down two steps into the fireplace and hot tub area. This also breaks up the feeling of going straight across the back of the house. The grill island houses a Lynx grill and in the end of the grill island is a refrigerator so that everyone does not have to keep going behind the counter to get drinks.At the opposite end of the pavilion a hardscape buffet was built to provide more counter space for serving food and supplied with electricity to provide power for a TV,computer etc.
Low voltage pathway lighting was positioned along the walk from the drive to the back doors for security and safety along the path. Up lighting to the interior of the pavilion roof give an ambient light to the grill and dining area and minimal lighting to the fireplace which will radiate its own light. Control of the pavilion lights is located on the grill island. Low voltage lighting provides a great view along the back wood line. This light along the wood line expands visually the space allowing the backyard to become a great space for all to enjoy.
Our client's expectations were surpassed in meeting the challenge of our design goals.
Photo Credit: PA Landscape Group, Inc.

Modern glass house set in the landscape evokes a midcentury vibe. A modern gas fireplace divides the living area with a polished concrete floor from the greenhouse with a gravel floor. The frame is painted steel with aluminum sliding glass door. The front features a green roof with native grasses and the rear is covered with a glass roof.
Photo by: Gregg Shupe Photography
Encuentra al profesional adecuado para tu proyecto

Photograph by Art Gray
Foto de terraza moderna grande sin cubierta en azotea con brasero
Foto de terraza moderna grande sin cubierta en azotea con brasero
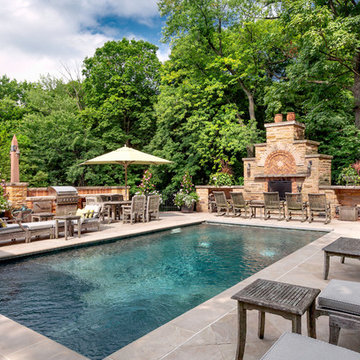
It is supposed to be a lovely weekend in the Chicagoland area...maybe one of the last opportunities this season for pool fun. Have a great weekend!
(Photo by Mike Crews)
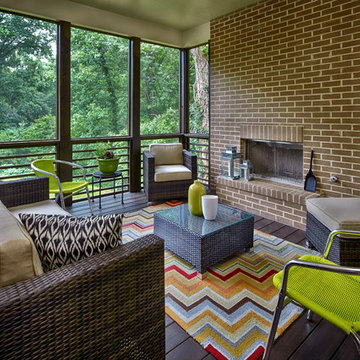
The screen porch of a Modern Prairie style home with wood burning fireplace in Brookhaven. There is also a huge deck off of the porch. The kitchen opens to the screen porch and the family room opens to the deck...making it perfect for entertaining! Built by Epic Development; Photo by Brian Gassel
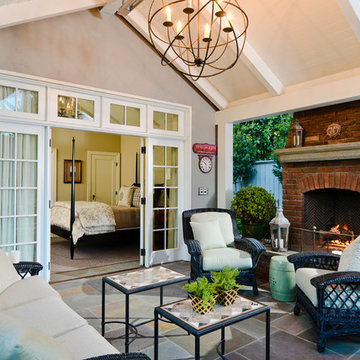
English craftsman style home renovation, with a new cottage and garage in Palo Alto, California.
Diseño de patio clásico con brasero
Diseño de patio clásico con brasero
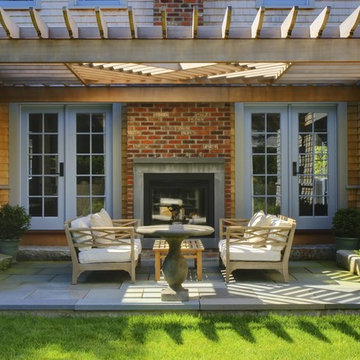
bridge, build, cedar, circle, contemporary, custom, design, garden, island, massachusetts, nantucket, natural, Polpis, pool, pool house, red cedar, round, shelter, vineyard, water, waterfall, build, Cape Cod, cedar, comtemporary, contemporary, custom, design, modern, nantucket, cupola, calcutta, marble, bathroom, tub, nantucket,
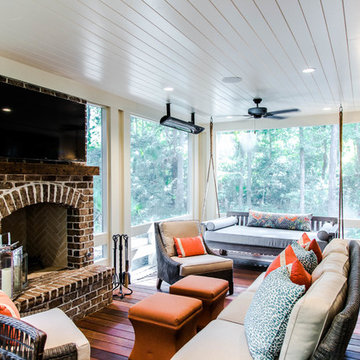
Erin Rene Photography
Foto de porche cerrado clásico de tamaño medio con entablado y todos los revestimientos
Foto de porche cerrado clásico de tamaño medio con entablado y todos los revestimientos
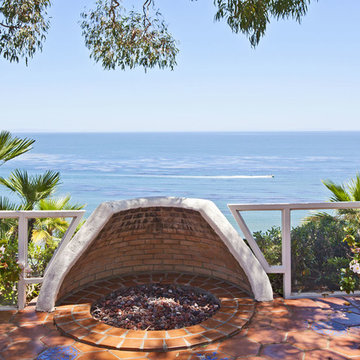
Simple Fire Place
Ejemplo de patio mediterráneo sin cubierta en patio trasero con brasero y suelo de baldosas
Ejemplo de patio mediterráneo sin cubierta en patio trasero con brasero y suelo de baldosas
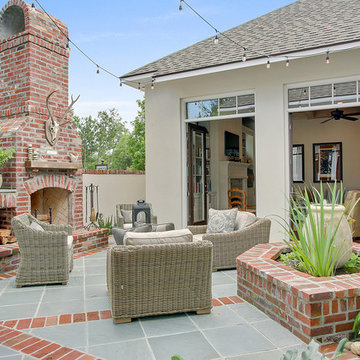
Highland Homes is creating great outdoor living spaces!
Imagen de patio tradicional renovado de tamaño medio sin cubierta en patio con adoquines de ladrillo
Imagen de patio tradicional renovado de tamaño medio sin cubierta en patio con adoquines de ladrillo
155 fotos de exteriores
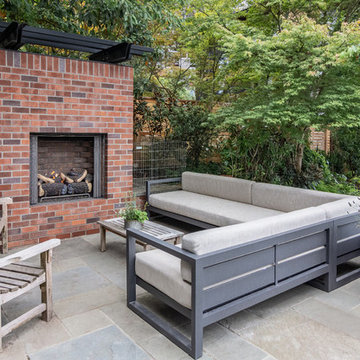
Our team, along with architect Brandt Designs, took on the challenge of transforming an overgrown and underused backyard into an outdoor retreat perfect for relaxing, entertaining, or having a swim. The space has three tiers – the top tier hosts an outdoor dining area, bbq, and fireplace with ample seating. There is also a custom bunny hutch for their pet rabbit to enjoy. The middle tier has a lap pool with automated cover and space to lounge in the sun. The lower tier has a cabana with a kitchenette and bathroom, an outdoor shower, and a fire pit with custom half-circle wrap around seating coming off the deck.
1





