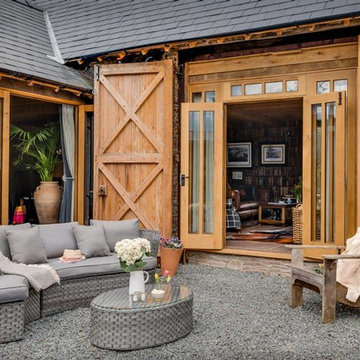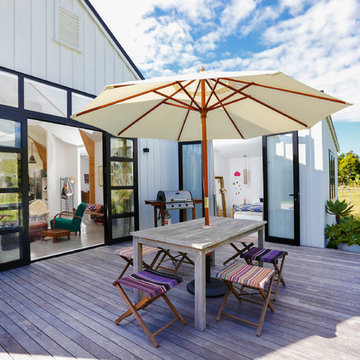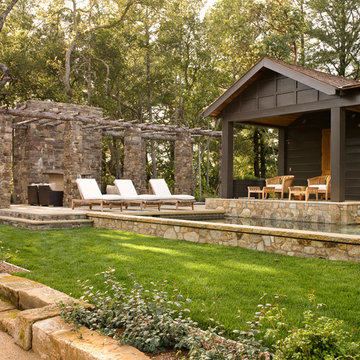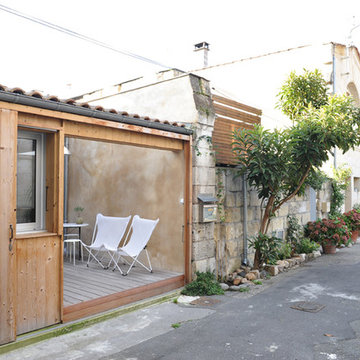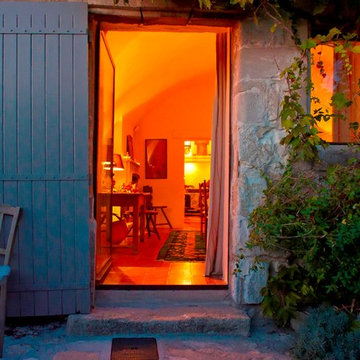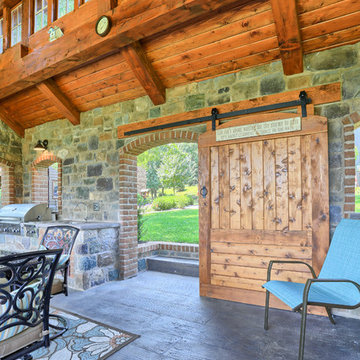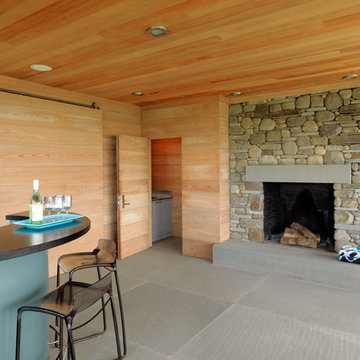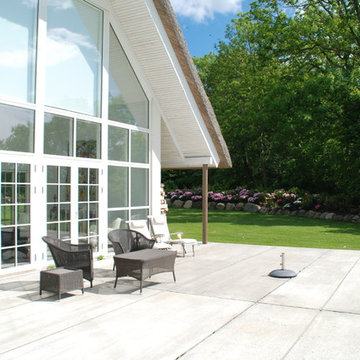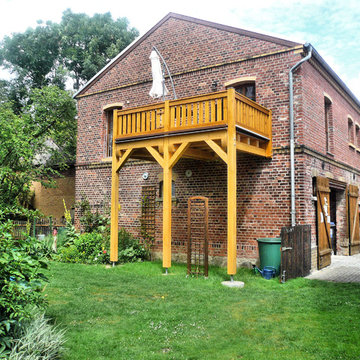Filtrar por
Presupuesto
Ordenar por:Popular hoy
21 - 40 de 42 fotos
Artículo 1 de 2
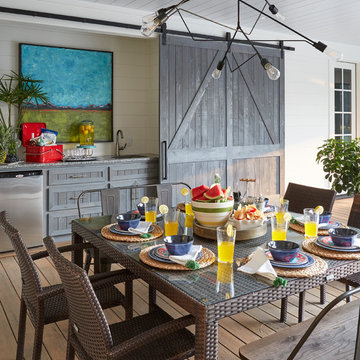
Mike Kaskel
Diseño de terraza campestre en anexo de casas con cocina exterior y entablado
Diseño de terraza campestre en anexo de casas con cocina exterior y entablado
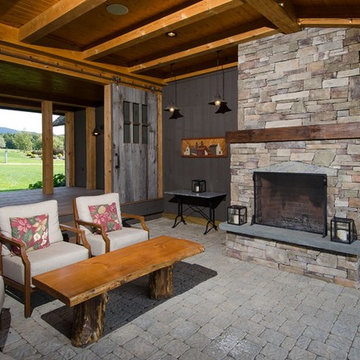
Paul Rogers
Imagen de terraza rural de tamaño medio en anexo de casas con adoquines de hormigón y brasero
Imagen de terraza rural de tamaño medio en anexo de casas con adoquines de hormigón y brasero
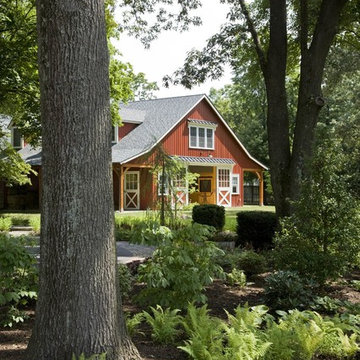
Ejemplo de jardín de estilo de casa de campo con exposición reducida al sol
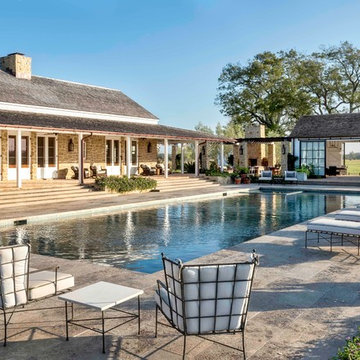
A Texas Farmhouse Honors Both Past & Present
A rustic, yet refined Texas farmhouse by Architect Michael Imber is on the cover of the May/June Issue of Luxe Houston & adorned throughout the exterior with handcrafted copper lanterns from Bevolo. Airy, light-filled, & set amid ancient pecan and sycamore tree groves, the architect's use of materials allows the structure to seamlessly harmonize with its surroundings, while Interior Designer Fern Santini's clever use of texture & patina, bring warmth to every room within. The result is a home built with a true understanding and love for the past. http://ow.ly/CgA530kBzUs
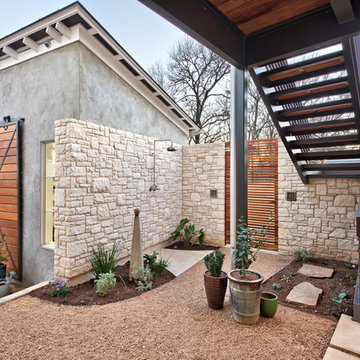
Casey Fry
Ejemplo de patio de estilo de casa de campo sin cubierta en patio lateral con gravilla
Ejemplo de patio de estilo de casa de campo sin cubierta en patio lateral con gravilla
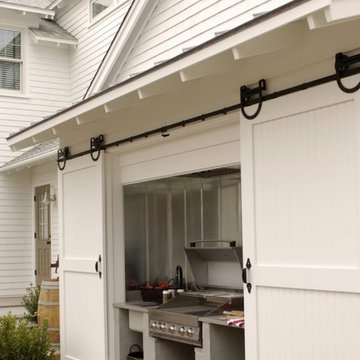
By Design "I WANT THAT" Wednesday feature of the week . . . LOVE having an outdoor kitchen but DON'T want to see it all the time? Here's a way to have it when you need it and hide it when you don't!
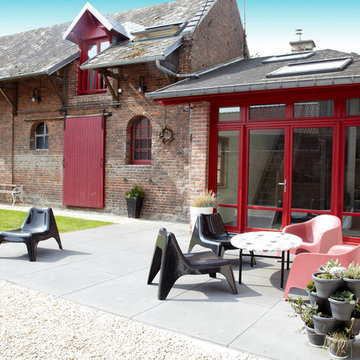
Transformation de l'entrée de la maison avec ouverture d'une grande baie vitrée ouvrant sur une large terrasse
dalles de terrasse en béton de chez Ebema, format 100x100cm
crédit photo : Christophe Kicien, le 5 Studio
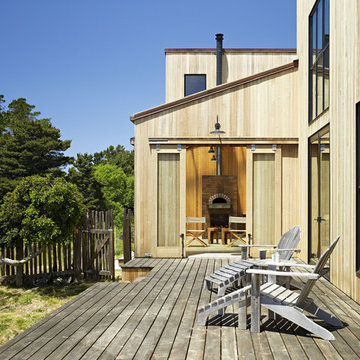
The house and its guest house are a composition of iconic shed volumes sited between Highway 1 to the East and the end of a cul-de-sac to the West. The Eastern façade lends a sense of privacy and protection from the highway, with a smaller entrance, high windows, and thickened wall. The exposed framing of the thickened wall creates a floor to ceiling feature for books in the living room. The Western façade, with large glass barn doors and generous windows, opens the house to the garden, The Sea Ranch, and the ocean beyond. Connecting the two façades, an enclosed central porch serves as a dual entrance and favorite gathering space. With its pizza oven and easy indoor/outdoor connections, the porch becomes an outdoor kitchen, an extension of the main living space, and the heart of the house.
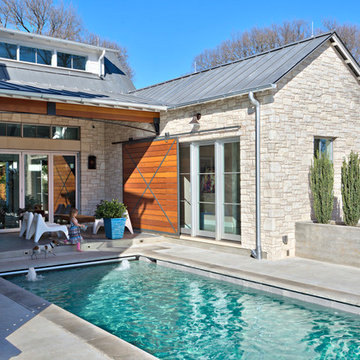
Architect: Tim Brown Architecture. Photographer: Casey Fry
Modelo de piscina con fuente alargada de estilo de casa de campo grande rectangular en patio trasero con suelo de hormigón estampado
Modelo de piscina con fuente alargada de estilo de casa de campo grande rectangular en patio trasero con suelo de hormigón estampado
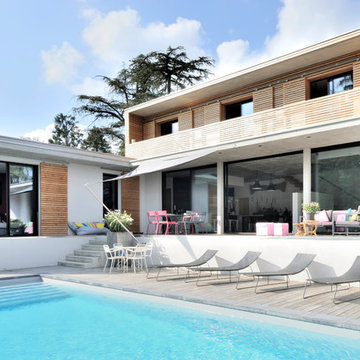
Frenchie Cristogatin
Ejemplo de piscina actual de tamaño medio rectangular en patio trasero con entablado
Ejemplo de piscina actual de tamaño medio rectangular en patio trasero con entablado
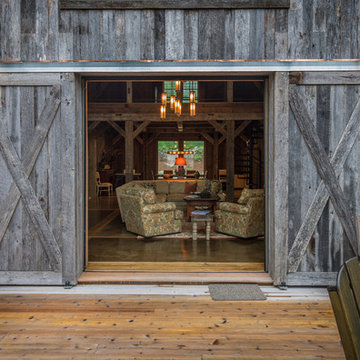
These barn doors open on to the porch. Reclaimed lumber from Vintage Lumber Sales. Carolina Timberworks installed all beams.
Foto de terraza rústica sin cubierta
Foto de terraza rústica sin cubierta
42 fotos de exteriores
2





