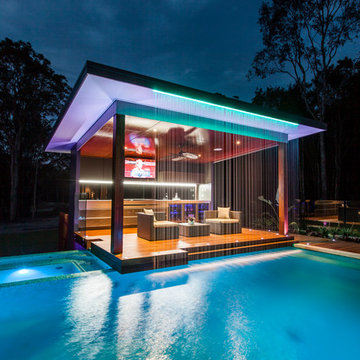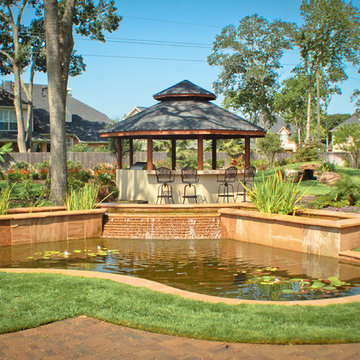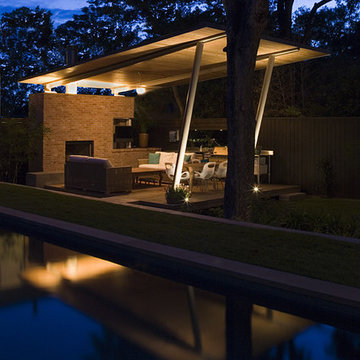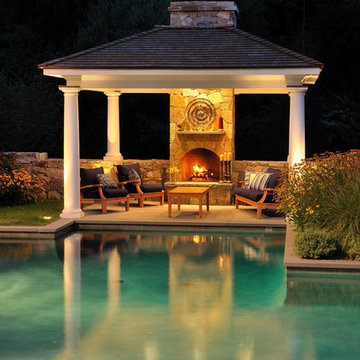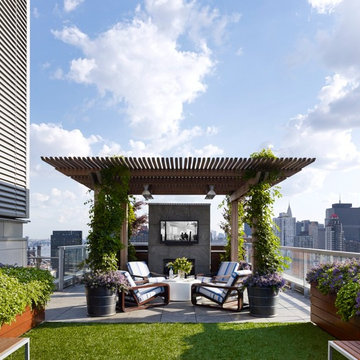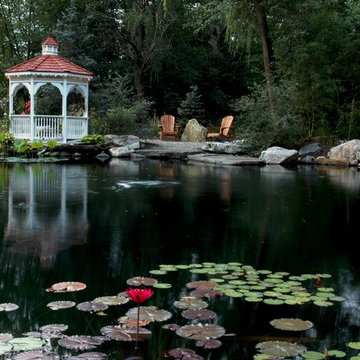Filtrar por
Presupuesto
Ordenar por:Popular hoy
1 - 20 de 30 fotos
Artículo 1 de 3

The Pai Pai is the automatic hangout spot for the whole family. Designed in a fun tropical style with a reed thatch ceiling, dark stained rafters, and Ohia log columns. The live edge bar faces the TV for watching the game while barbecuing and the orange built-in sofa makes relaxing a sinch. The pool features a swim-up bar and a hammock swings in the shade beneath the coconut trees.

A free-standing roof structure provides a shaded lounging area. This pavilion garnered a first-place award in the 2015 NADRA (North American Deck and Railing Association) National Deck Competition. It has a meranti ceiling with a louvered cupola and paddle fan to keep cool. (Photo by Frank Gensheimer.)
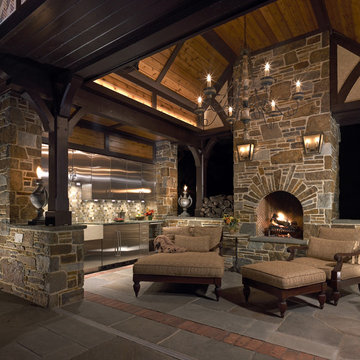
A primary goal for this small out-building project was the creation of comfortable outdoor spaces for living and entertaining adjacent to an existing pool.
Jeffrey Totaro, Photographer
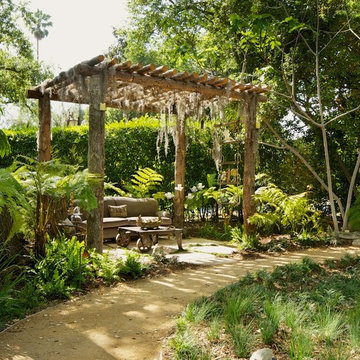
Decomposed Granite Pathway
Modelo de jardín rústico de tamaño medio en patio trasero con exposición reducida al sol y pérgola
Modelo de jardín rústico de tamaño medio en patio trasero con exposición reducida al sol y pérgola

The Club Woven by Summer Classics is the resin version of the aluminum Club Collection. Executed in durable woven wrought aluminum it is ideal for any outdoor space. Club Woven is hand woven in exclusive N-dura resin polyethylene in Oyster. French Linen, or Mahogany. The comfort of Club with the classic look and durability of resin will be perfect for any outdoor space.

Project designed and built by Atlanta Decking & Fence.
Ejemplo de terraza tradicional con pérgola
Ejemplo de terraza tradicional con pérgola
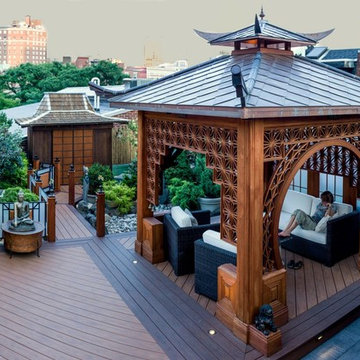
Custom copper diamond shingles top an ornate Chinese tea house on a roof-top oasis in Boston, MA.
Modelo de terraza de estilo zen en azotea
Modelo de terraza de estilo zen en azotea
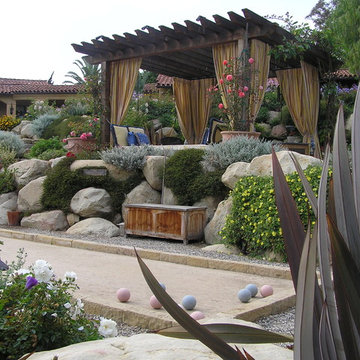
Ejemplo de jardín mediterráneo grande en patio trasero con muro de contención y gravilla
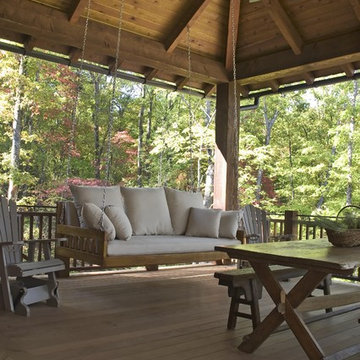
Beautiful home on Lake Keowee with English Arts and Crafts inspired details. The exterior combines stone and wavy edge siding with a cedar shake roof. Inside, heavy timber construction is accented by reclaimed heart pine floors and shiplap walls. The three-sided stone tower fireplace faces the great room, covered porch and master bedroom. Photography by Accent Photography, Greenville, SC.

Ejemplo de terraza mediterránea de tamaño medio en patio delantero con losas de hormigón y iluminación
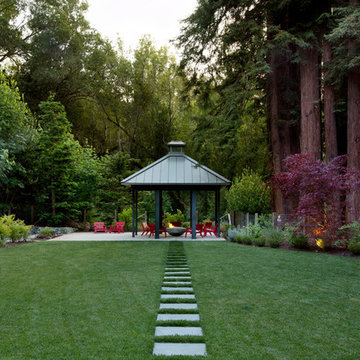
Photographer: Bernard André
Modelo de patio clásico renovado en patio trasero con brasero
Modelo de patio clásico renovado en patio trasero con brasero
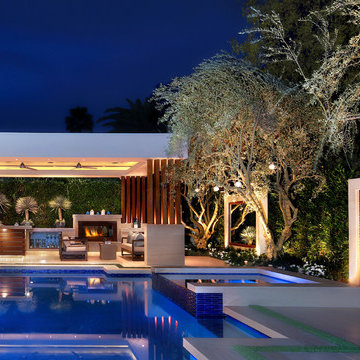
Photos by Jeri Koegel
Installation by: Altera Landscape
Foto de piscina infinita contemporánea a medida en patio trasero con suelo de baldosas
Foto de piscina infinita contemporánea a medida en patio trasero con suelo de baldosas
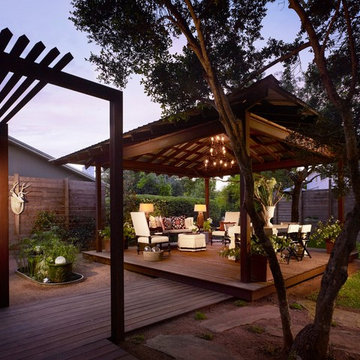
Design: Ryan Jackson
Photographs: Casey Dunn
Diseño de terraza actual con iluminación
Diseño de terraza actual con iluminación
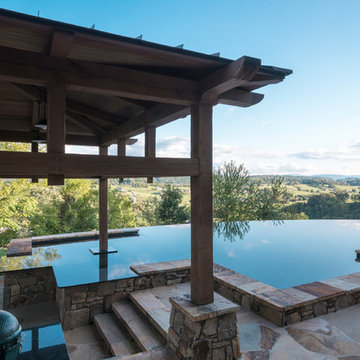
The pool uses natural stone to blend in with the house aesthetic. The pool features a large stone diving board and a swim up bar to the outdoor cabana. The cabana features a large flat screen TV on a swivel, so you can watch TV from the pool or from the outdoor kitchen under the cabana.
Photography by Todd Crawford.
30 fotos de exteriores negros
1





