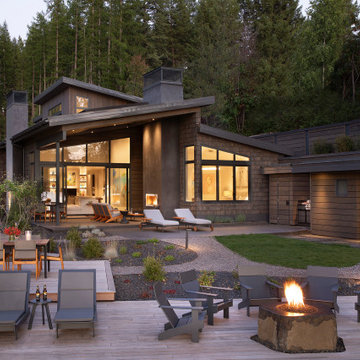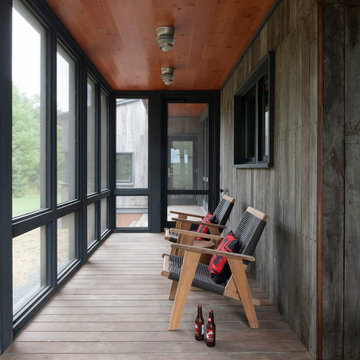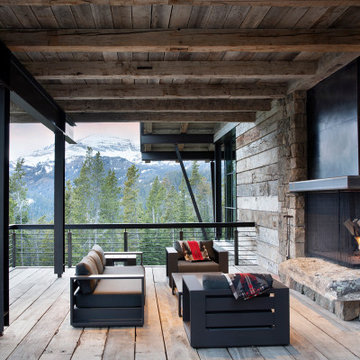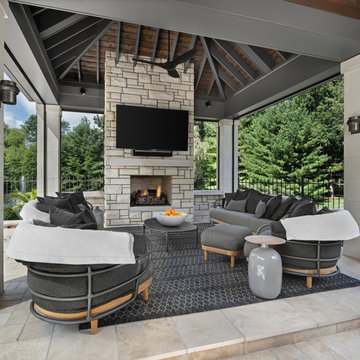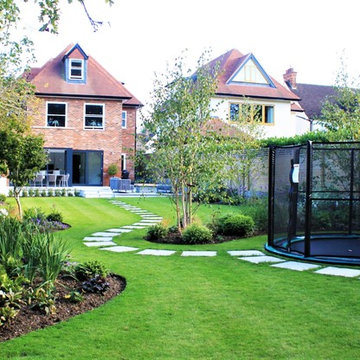Filtrar por
Presupuesto
Ordenar por:Popular hoy
41 - 60 de 269.353 fotos
Artículo 1 de 3
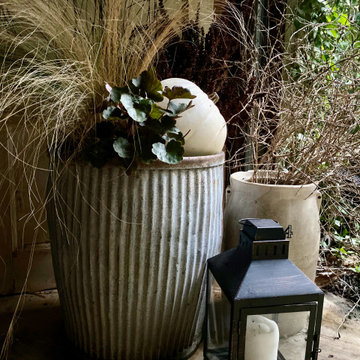
Subtle color, texture, and shadow create a calming farmhouse arrangement perfect for an entry or screened porch.
Imagen de terraza de estilo de casa de campo con jardín de macetas
Imagen de terraza de estilo de casa de campo con jardín de macetas

Residential home in Santa Cruz, CA
This stunning front and backyard project was so much fun! The plethora of K&D's scope of work included: smooth finished concrete walls, multiple styles of horizontal redwood fencing, smooth finished concrete stepping stones, bands, steps & pathways, paver patio & driveway, artificial turf, TimberTech stairs & decks, TimberTech custom bench with storage, shower wall with bike washing station, custom concrete fountain, poured-in-place fire pit, pour-in-place half circle bench with sloped back rest, metal pergola, low voltage lighting, planting and irrigation! (*Adorable cat not included)

Modelo de jardín tradicional renovado con exposición parcial al sol y pérgola
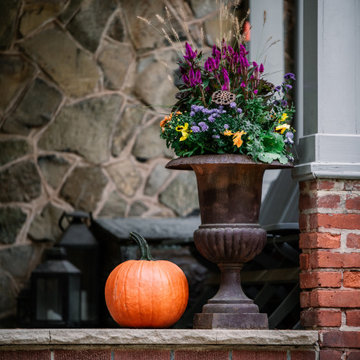
Fall Containers featuring Mums, Celosia, Pansies Kale, and Cabbage.
Photo credits: Anna Herbst
Imagen de jardín en otoño con jardín de macetas
Imagen de jardín en otoño con jardín de macetas

This Caviness project for a modern farmhouse design in a community-based neighborhood called The Prairie At Post in Oklahoma. This complete outdoor design includes a large swimming pool with waterfalls, an underground slide, stream bed, glass tiled spa and sun shelf, native Oklahoma flagstone for patios, pathways and hand-cut stone retaining walls, lush mature landscaping and landscape lighting, a prairie grass embedded pathway design, embedded trampoline, all which overlook the farm pond and Oklahoma sky. This project was designed and installed by Caviness Landscape Design, Inc., a small locally-owned family boutique landscape design firm located in Arcadia, Oklahoma. We handle most all aspects of the design and construction in-house to control the quality and integrity of each project.
Film by Affordable Aerial Photo & Video
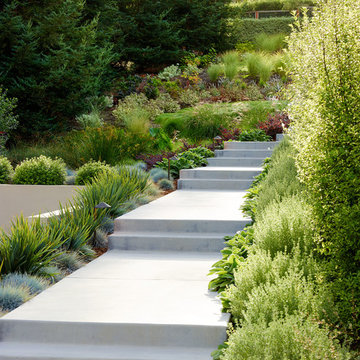
Marion Brenner Photography
Foto de jardín de secano contemporáneo grande en patio delantero con exposición total al sol
Foto de jardín de secano contemporáneo grande en patio delantero con exposición total al sol

Photo by Scott Pease
Foto de piscinas y jacuzzis clásicos rectangulares en patio trasero con adoquines de hormigón
Foto de piscinas y jacuzzis clásicos rectangulares en patio trasero con adoquines de hormigón
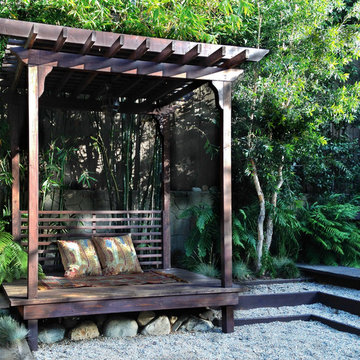
Build out of the Meditation Hut next to the spa deck and gravel filled steps that lead into a recessed fire pit area. Photo by Ketti Kupper.
Diseño de jardín de secano asiático pequeño en patio trasero con exposición parcial al sol y entablado
Diseño de jardín de secano asiático pequeño en patio trasero con exposición parcial al sol y entablado
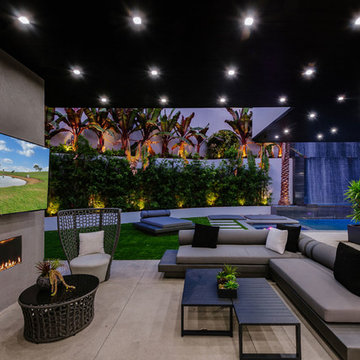
Modelo de patio actual extra grande en patio trasero y anexo de casas con chimenea

Jimmy White Photography
Modelo de terraza clásica renovada grande en patio trasero
Modelo de terraza clásica renovada grande en patio trasero

Turning into the backyard, a two-tiered pergola and social space make for a grand arrival. Scroll down to the first "before" photo for a peek at what it looked like when we first did our site inventory in the snow. Design by John Algozzini and Kevin Manning.

The glass doors leading from the Great Room to the screened porch can be folded to provide three large openings for the Southern breeze to travel through the home.
Photography: Garett + Carrie Buell of Studiobuell/ studiobuell.com

Diseño de porche cerrado tradicional renovado grande en patio trasero y anexo de casas con entablado
269.353 fotos de exteriores negros, beige
3





