Filtrar por
Presupuesto
Ordenar por:Popular hoy
21 - 40 de 9156 fotos
Artículo 1 de 3
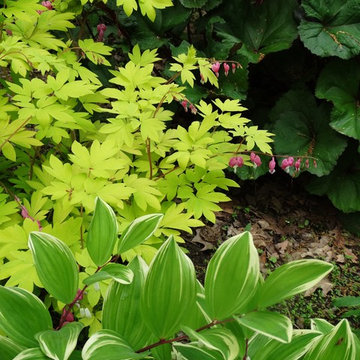
Ejemplo de jardín minimalista pequeño en verano en patio trasero con brasero, exposición reducida al sol y gravilla
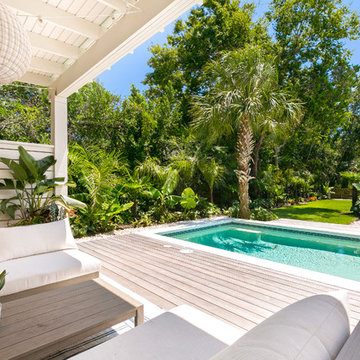
Patrick Brickman
Ejemplo de casa de la piscina y piscina minimalista pequeña rectangular en patio trasero con entablado
Ejemplo de casa de la piscina y piscina minimalista pequeña rectangular en patio trasero con entablado
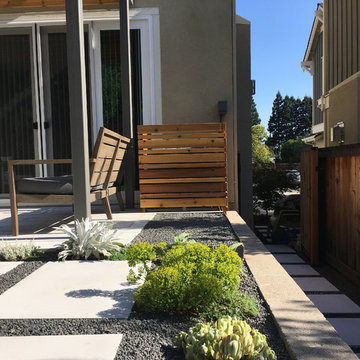
Christel Leung
Foto de camino de jardín minimalista pequeño en patio trasero con jardín francés, exposición total al sol y adoquines de hormigón
Foto de camino de jardín minimalista pequeño en patio trasero con jardín francés, exposición total al sol y adoquines de hormigón
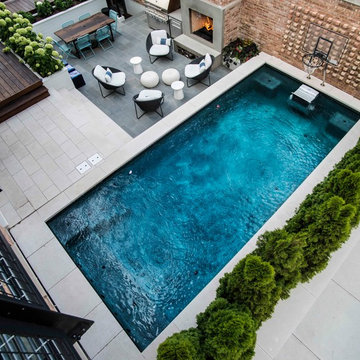
Request Free Quote
This custom swim resistance swim spa features a commercial-quality swim resistance system for current swimming. The swim spa also features an automatic pool safety cover, a therapeutic exercise bar, Primera Stone Diamond Head Treasure pool finish, and a Basketball system. The coping is Bluestone, and the planks that clad the exposed wall are Valder's Dovewhite limestone. There is also a mosaic tile border as well as on the stair treads. Photos by Larry Huene.
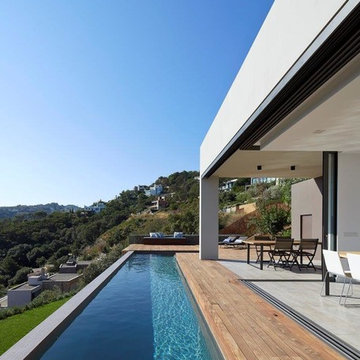
Jané&Font sorprende con esta piscina privada proyectada en una vivienda de obra nueva en Begur (Gerona)
El arquitecto trabajó los volúmenes y la geometría para conseguir una integración total de la casa con el paisaje.
Un equilibrio armónico, con la piscina de diseño revestida en mosaico en color gris como eje central, que se fusiona con el azul del cielo. Utilizó la colección Stone de Hisbalit.
FOTOGRAFÍAS: Jordi Miralles
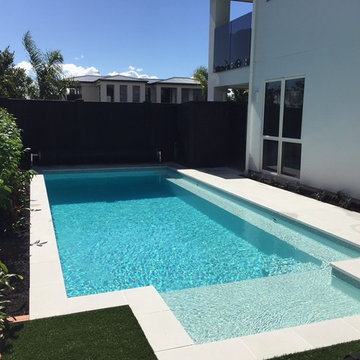
Imagen de piscina natural minimalista pequeña a medida en patio trasero con adoquines de piedra natural
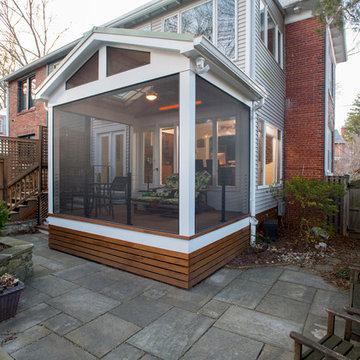
Low-maintenance elevated screen room design in Washington, D.C. featuring Zuri decking by Royal, SCREENEZE deck screens, and Atlantis stainless cable rails.
Photo credit: Michael Ventura
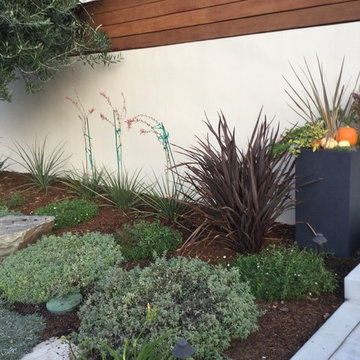
The front yard plants are adapted to full sun and provide color and texture; they are also low maintenance and drought tolerant
Diseño de jardín de secano minimalista pequeño en patio trasero con exposición total al sol
Diseño de jardín de secano minimalista pequeño en patio trasero con exposición total al sol
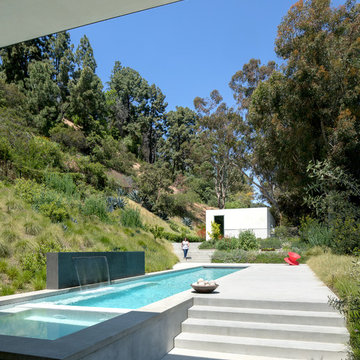
A small light-filled structure that doubles as a project studio and guest house anchors the north end of the site. In between, a pool courtyard and gardens occupy the heart of the site. (Photography by Jeremy Bitterman.)
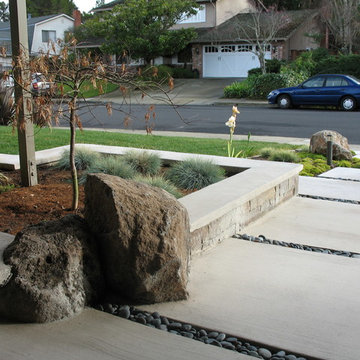
A welcoming entry using poured in place concrete and stone with minimal planting.
Design done in conjunction with West Bay Landscape
Diseño de camino de jardín moderno pequeño en patio delantero con exposición total al sol y adoquines de hormigón
Diseño de camino de jardín moderno pequeño en patio delantero con exposición total al sol y adoquines de hormigón
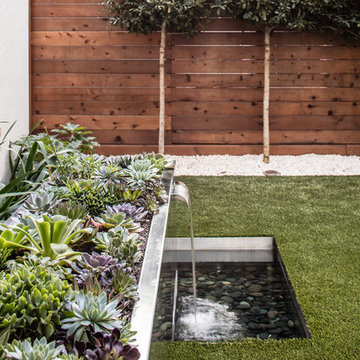
Diseño de jardín minimalista pequeño en patio lateral con fuente, exposición total al sol y entablado
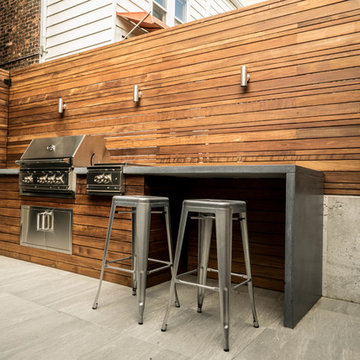
Foto de jardín moderno pequeño en verano en patio trasero con jardín francés, muro de contención, exposición parcial al sol y adoquines de hormigón
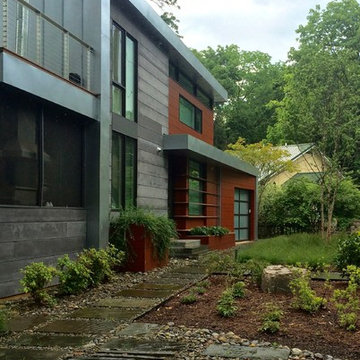
Ejemplo de camino de jardín de secano minimalista pequeño en patio delantero con exposición total al sol y gravilla
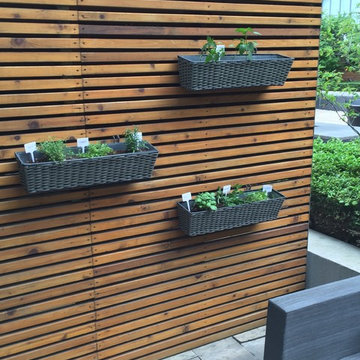
A downtown setting that meets the needs of the avid green thumb. The lounge set is made from the same material as a trampoline for maximum durability. The vertical planter on the stained slat wall allows for the owner to grow their own herbs and vegetables while living in the concrete jungle.
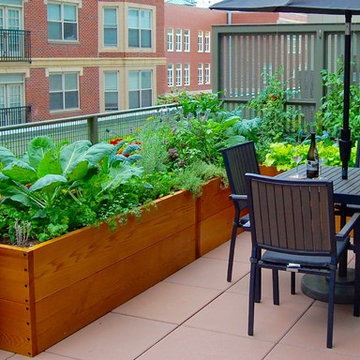
HomeHarvest designed and built these custom cedar raised beds. Each bed has a built in reservoir, which makes them self-watering and only require watering once a week!
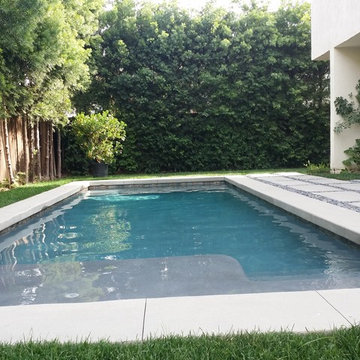
Modelo de piscina minimalista pequeña rectangular en patio trasero con adoquines de hormigón
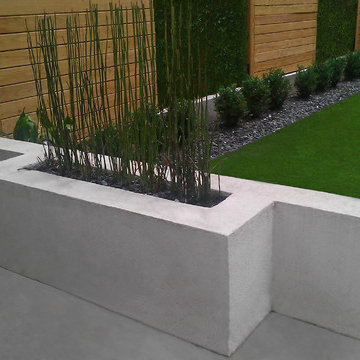
This is a planter made from concrete blocks and finished with stucco. In front of it is a waterfall that empties into a pond below and then recirculates. The turf is artificial, as is the green vine material in the fence panels. The plant in the planter is called Horsetail Reed (Equisetum hyemale).
Designed and built by Botanica Atlanta.
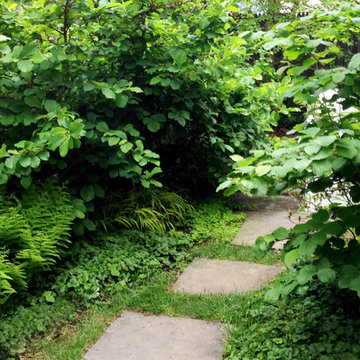
Ejemplo de jardín minimalista pequeño en verano en patio lateral con exposición parcial al sol y adoquines de hormigón
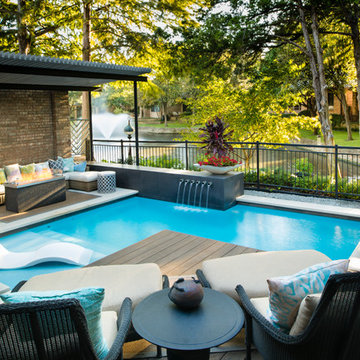
The client purchased this property with grand plans of renovating the entire place; from top to bottom, and from inside to outside. And while the inside canvas was very generous and even somewhat forgiving, the outside space would be anything but.
We wanted to squeeze in as much seating space as possible in their limited courtyard area, without encroaching on the already compact-sized pool. The first and most obvious solution was to get rid of the trees and shrubs that separated this house from its zero-lot-line neighbor. With the addition of Lueder limestone pavers, this new area alone would free up nearly 120 additional square feet, which happened to be the perfect amount of space for a mobile gas fire pit and sectional sofa. And this would make for the perfect place to enjoy the afternoon sunset with the implementation of a custom-built metal pergola standing above it all.
The next problem to overcome was the disconnected feel of the existing patio; there were too many levels of steps and stairs, which meant that it would have been difficult to have any sort of traditional furniture arrangement in their outdoor space. Randy knew that it only made sense to bring in a wood deck that could be mated to the highest level of the patio, thus creating and gaining the greatest amount of continuous, flat space that the client needed. But even so, that flat space would be limited to a very tight "L-shape" around the pool. And knowing this, the client decided that the larger space would be more valuable to them than the spa, so they opted to have a portion of the deck built over it in order to allow for a more generous amount of patio space.
And with the edge of the patio/deck dropping off almost 2 feet to the waterline, it now created the perfect opportunity to have a visually compelling raised wall that could be adorned with different hues of plank-shaped tiles. From inside the pool, the varying shades of brown were a great accent to the wood deck that sat just above.
However, the true visual crowning jewel of this project would end up being the raised back wall along the fence, fully encased in a large format, 24x24 slate grey tile, complete with a custom stainless steel, square-tube scupper bank, installed at just the right height to create the perfect amount of water noise.
But Randy wasn't done just yet. With two entirely new entertaining areas opened up at opposite ends of the pool, the only thing left to do now was to connect them. Knowing that he nor the client wanted to eliminate any more water space, he decided to bring a new traffic pattern right into the pool by way of two "floating", Lueder limestone stepper pads. It would be a visually perfect union of both pool and walking spaces.
The existing steps and walkways were then cut away and replaced with matching Lueder limestone caps and steppers. All remaining hardscape gaps were later filled with Mexican beach pebble, which helped to promote a very "zen-like" feel in this outdoor space.
The interior of the pool was coated with Wet Edge Primerastone "Blue Pacific Coast" plaster, and then lit up with the incredibly versatile Pentair GloBrite LED pool lights.
In the end, the client ended up gaining the additional entertaining and seating space that they needed, and the updated, modern feel that they loved.
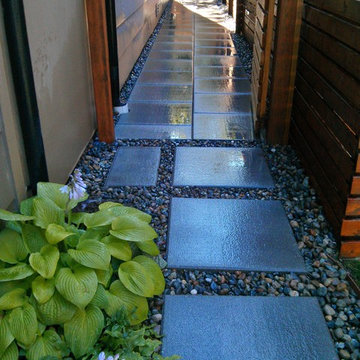
A clean and efficient side path in Ballard. The concrete slabs are Abbottsford Texada (natural color), 24" x 24".
Diseño de camino de jardín minimalista pequeño en patio lateral con exposición reducida al sol y adoquines de hormigón
Diseño de camino de jardín minimalista pequeño en patio lateral con exposición reducida al sol y adoquines de hormigón
9.156 fotos de exteriores modernos pequeños
2




